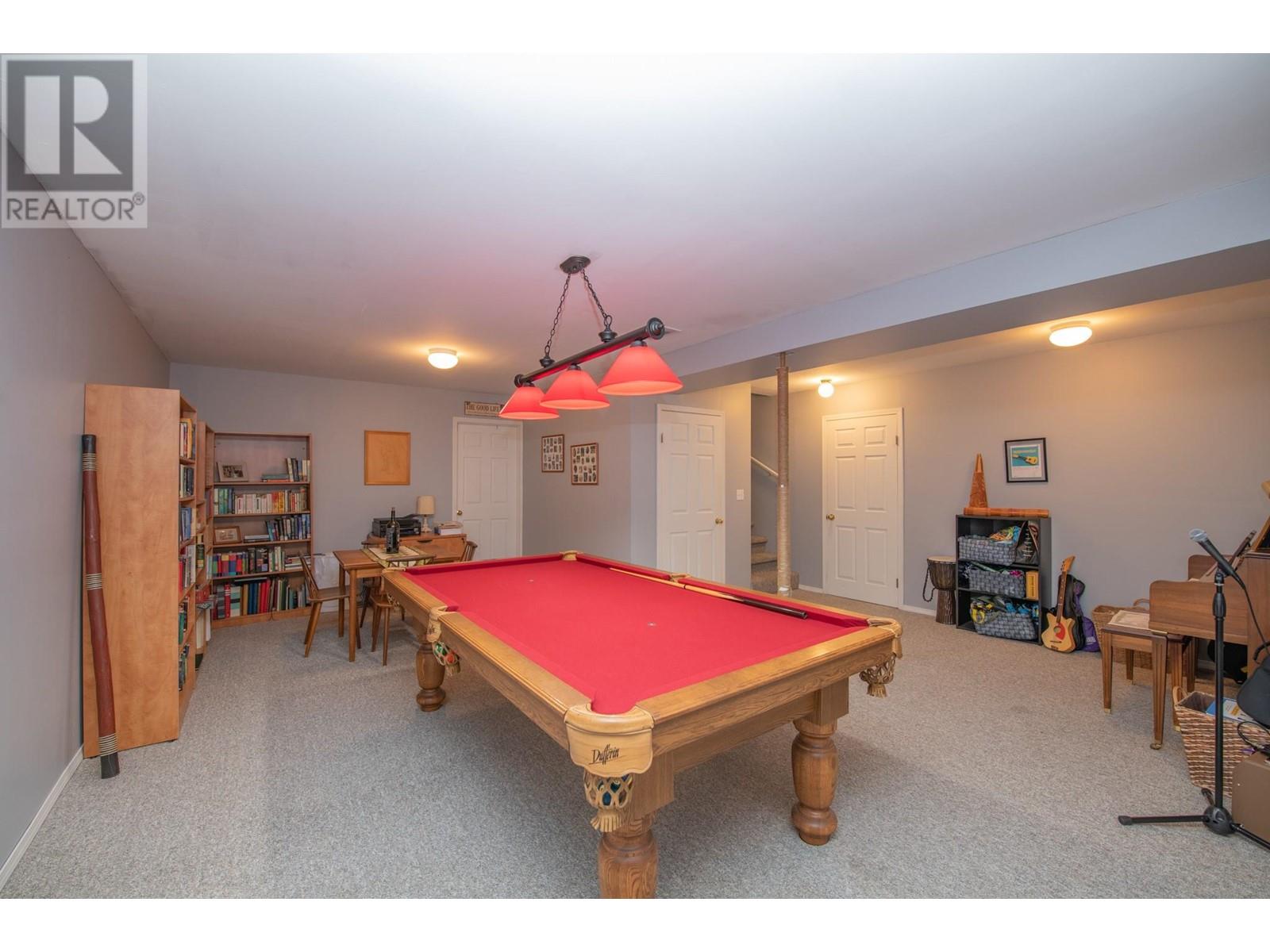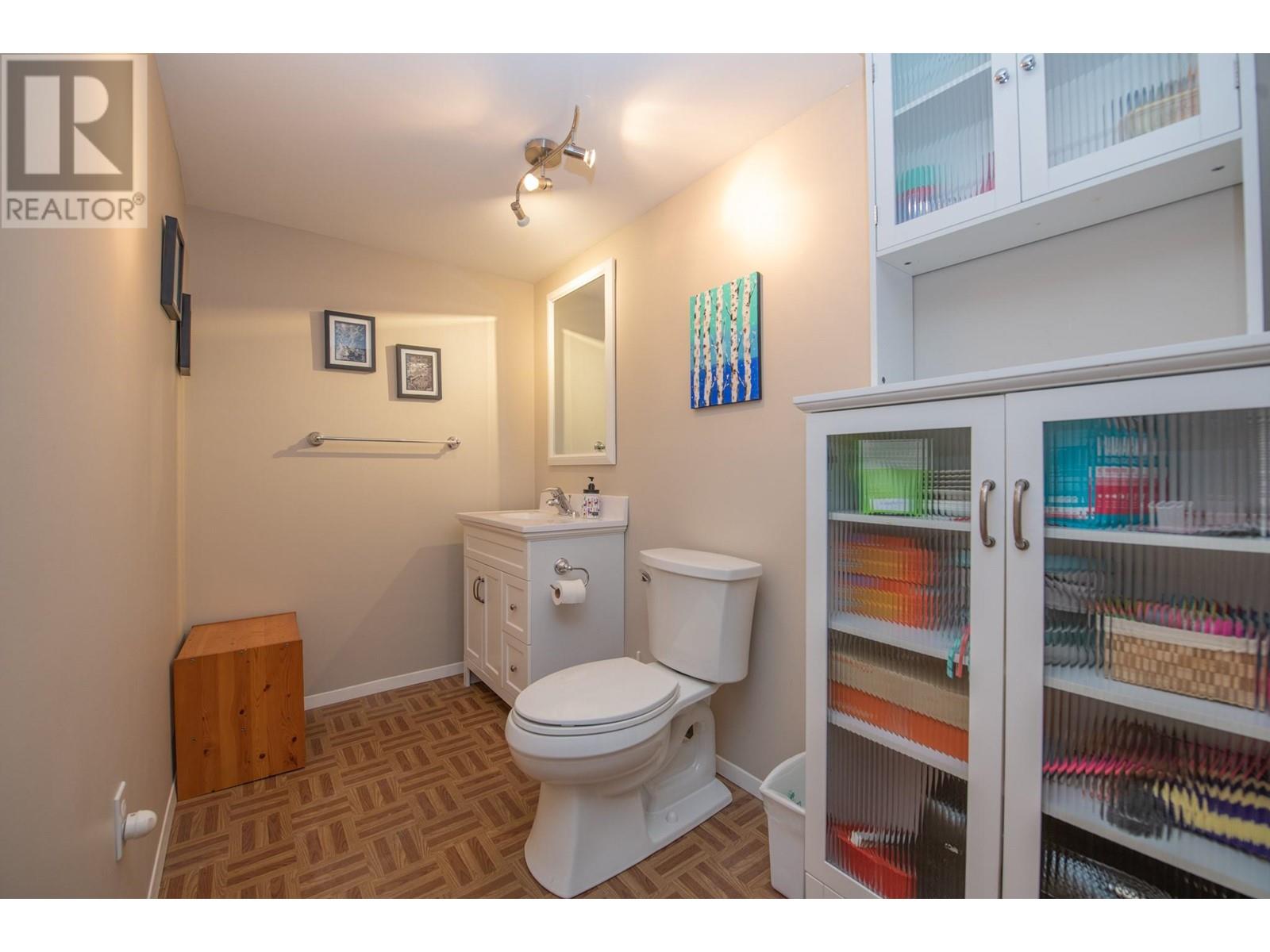1001 30 Avenue Unit# 30 Vernon, British Columbia V1T 9H8
$599,900Maintenance, Reserve Fund Contributions, Ground Maintenance, Property Management, Other, See Remarks, Recreation Facilities, Sewer, Waste Removal, Water
$802.21 Monthly
Maintenance, Reserve Fund Contributions, Ground Maintenance, Property Management, Other, See Remarks, Recreation Facilities, Sewer, Waste Removal, Water
$802.21 MonthlyEnjoy the stunning view over the swimming pool and the valley beyond from your own covered deck. This 3-bedroom, 3-bathroom townhome is perfectly situated in the desirable Inglewood 55+ community. The entry level main floor features a renovated kitchen with lovely cabinetry including a pantry, gas stove and solar tube for natural light. Vaulted ceiling in the living room, large primary bedroom with a nice ensuite bathroom, bedroom/office, main bathroom and laundry complete this main floor and enable one level living if desired. Basement has a good size rec room, bedroom, bathroom and a family room that leads to the covered patio with a lovely stream just feet away, creating a relaxing ambience. Inglewood amenities include a clubhouse, outdoor heated swimming pool and RV parking. Pet restriction: one small cat and/or one small dog not to exceed 12"" at the shoulder. No short-term rentals allowed; long term renters must be 55+. (id:58444)
Property Details
| MLS® Number | 10325602 |
| Property Type | Single Family |
| Neigbourhood | East Hill |
| Community Name | Inglewood |
| AmenitiesNearBy | Golf Nearby, Park, Recreation, Shopping, Ski Area |
| CommunityFeatures | Adult Oriented, Recreational Facilities, Seniors Oriented |
| Features | One Balcony |
| ParkingSpaceTotal | 2 |
| PoolType | Outdoor Pool |
| Structure | Clubhouse |
| ViewType | Mountain View, Valley View, View (panoramic) |
Building
| BathroomTotal | 3 |
| BedroomsTotal | 3 |
| Amenities | Clubhouse, Recreation Centre |
| Appliances | Refrigerator, Dishwasher, Dryer, Range - Gas, Washer |
| ArchitecturalStyle | Ranch |
| BasementType | Full |
| ConstructedDate | 1991 |
| ConstructionStyleAttachment | Attached |
| CoolingType | Central Air Conditioning |
| ExteriorFinish | Stucco |
| FireProtection | Smoke Detector Only |
| FireplaceFuel | Electric |
| FireplacePresent | Yes |
| FireplaceType | Unknown |
| FlooringType | Carpeted, Laminate, Vinyl |
| HalfBathTotal | 1 |
| HeatingType | Forced Air, See Remarks |
| RoofMaterial | Asphalt Shingle |
| RoofStyle | Unknown |
| StoriesTotal | 2 |
| SizeInterior | 2166 Sqft |
| Type | Row / Townhouse |
| UtilityWater | Municipal Water |
Parking
| Attached Garage | 1 |
Land
| AccessType | Easy Access |
| Acreage | No |
| LandAmenities | Golf Nearby, Park, Recreation, Shopping, Ski Area |
| LandscapeFeatures | Landscaped |
| Sewer | Municipal Sewage System |
| SizeTotalText | Under 1 Acre |
| SurfaceWater | Ponds, Creek Or Stream |
| ZoningType | Unknown |
Rooms
| Level | Type | Length | Width | Dimensions |
|---|---|---|---|---|
| Basement | Other | 11'5'' x 9'7'' | ||
| Basement | Bedroom | 19'2'' x 13'5'' | ||
| Basement | 2pc Bathroom | 9'1'' x 4'11'' | ||
| Basement | Utility Room | 16'8'' x 6'7'' | ||
| Basement | Recreation Room | 24'6'' x 20' | ||
| Basement | Family Room | 19'2'' x 11'6'' | ||
| Main Level | Kitchen | 19'8'' x 10' | ||
| Main Level | Other | 18'11'' x 12' | ||
| Main Level | Other | 11'5'' x 9'7'' | ||
| Main Level | Living Room | 14'4'' x 13'5'' | ||
| Main Level | Dining Room | 10'6'' x 13'5'' | ||
| Main Level | 3pc Bathroom | 10'3'' x 7'10'' | ||
| Main Level | Bedroom | 10'10'' x 10'3'' | ||
| Main Level | 4pc Ensuite Bath | 11'2'' x 5' | ||
| Main Level | Primary Bedroom | 14'1'' x 11'7'' |
https://www.realtor.ca/real-estate/27506791/1001-30-avenue-unit-30-vernon-east-hill
Interested?
Contact us for more information
Doug Cuthbert
Personal Real Estate Corporation
5603 27th Street
Vernon, British Columbia V1T 8Z5






















































