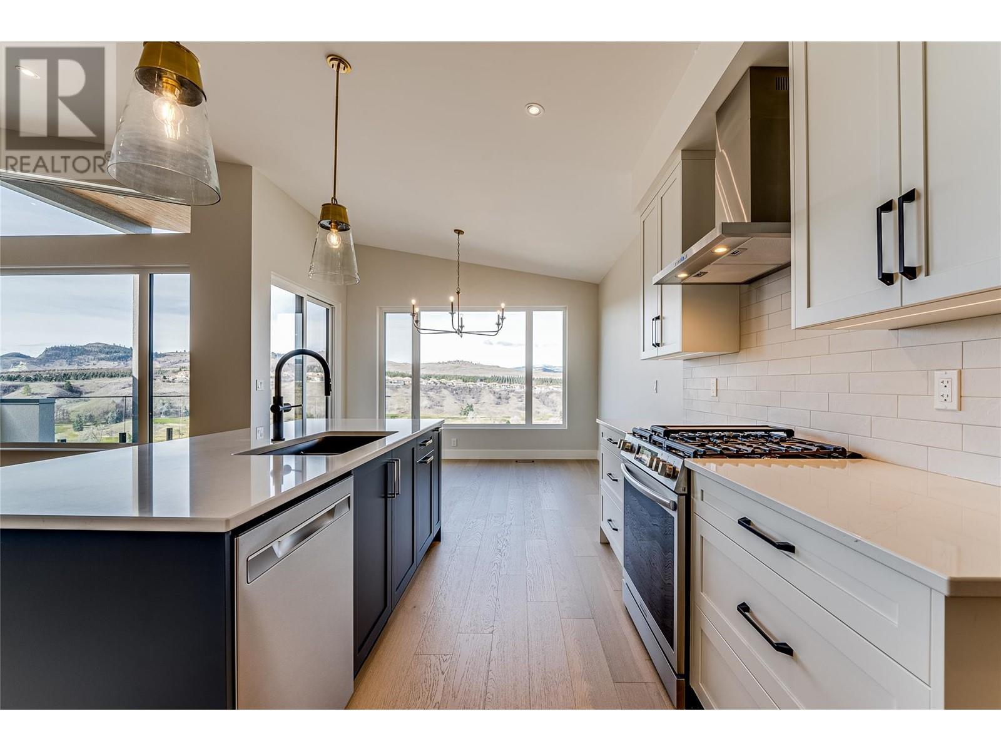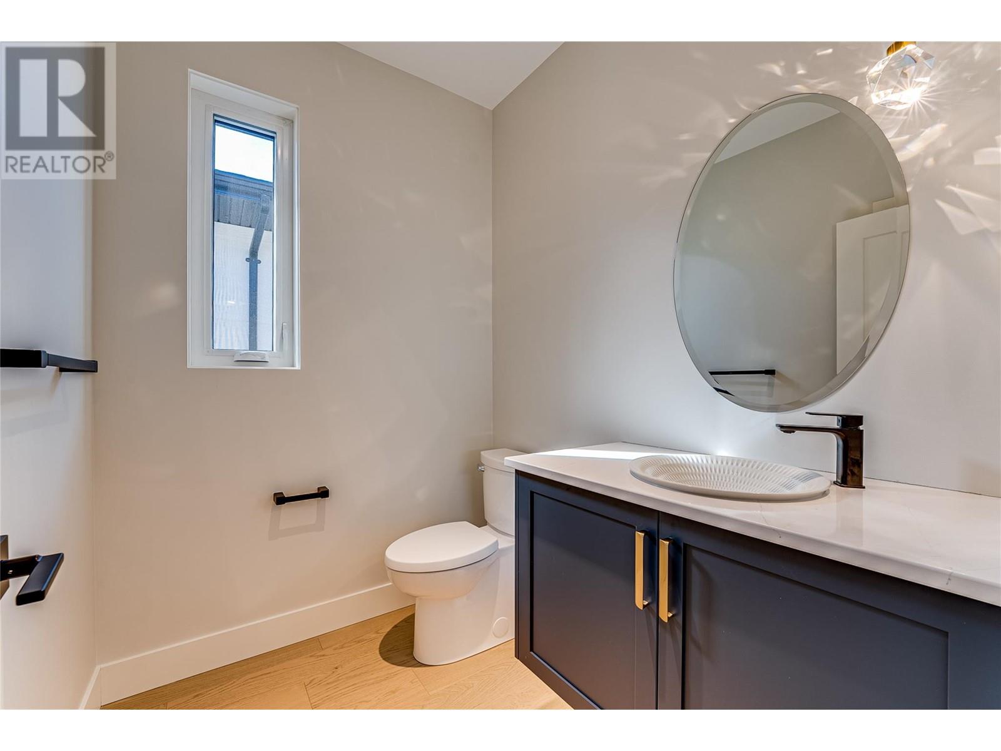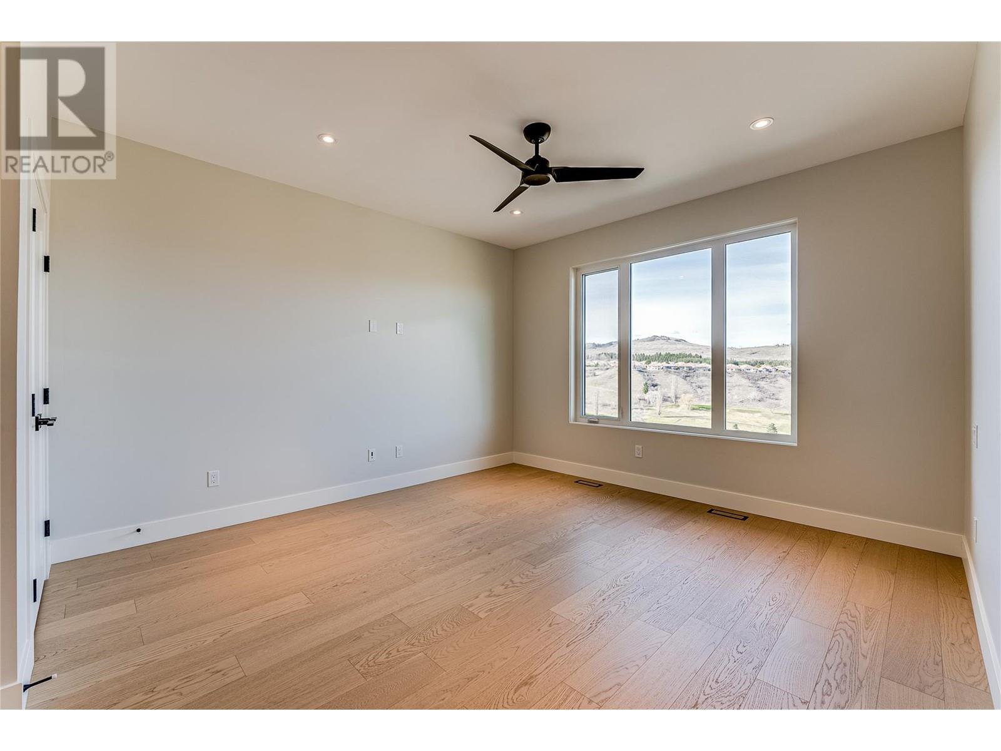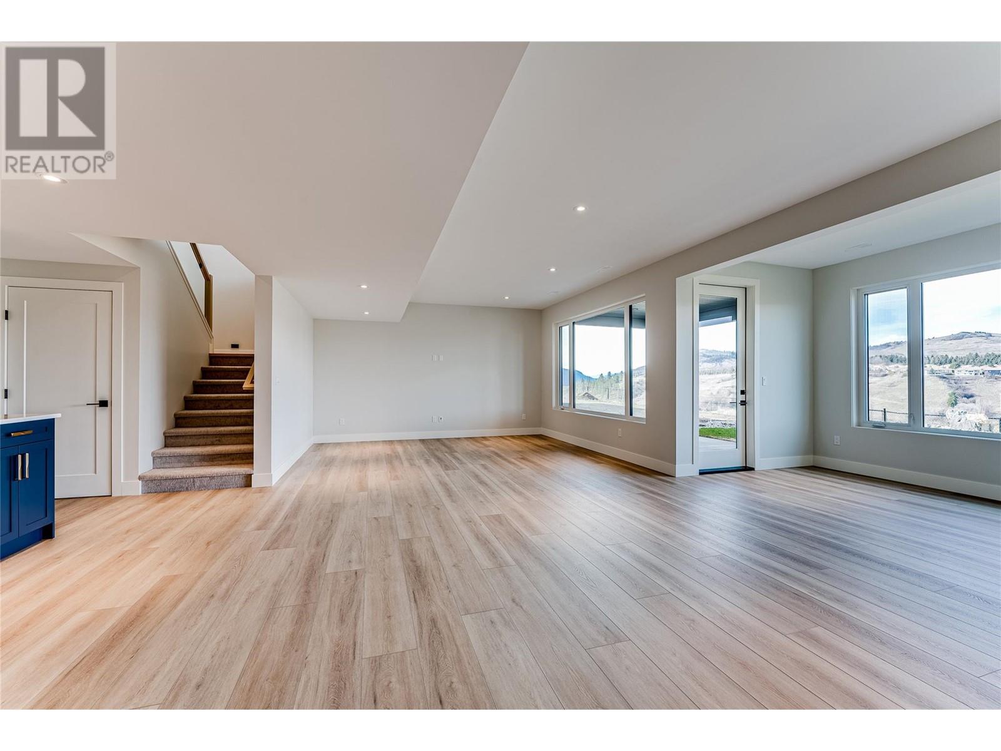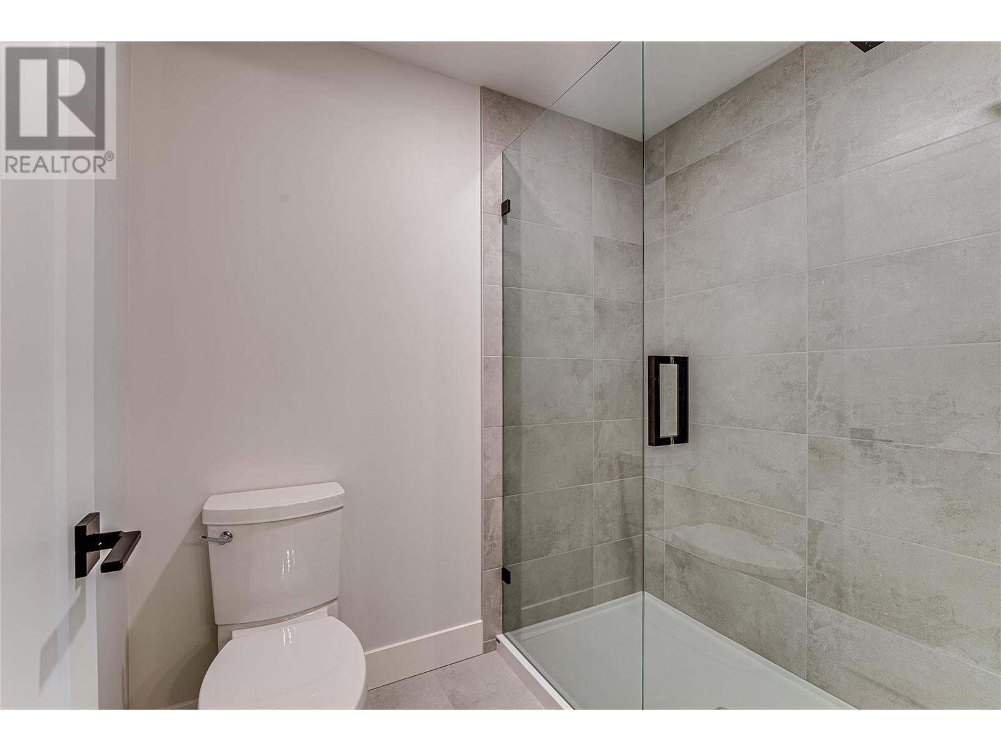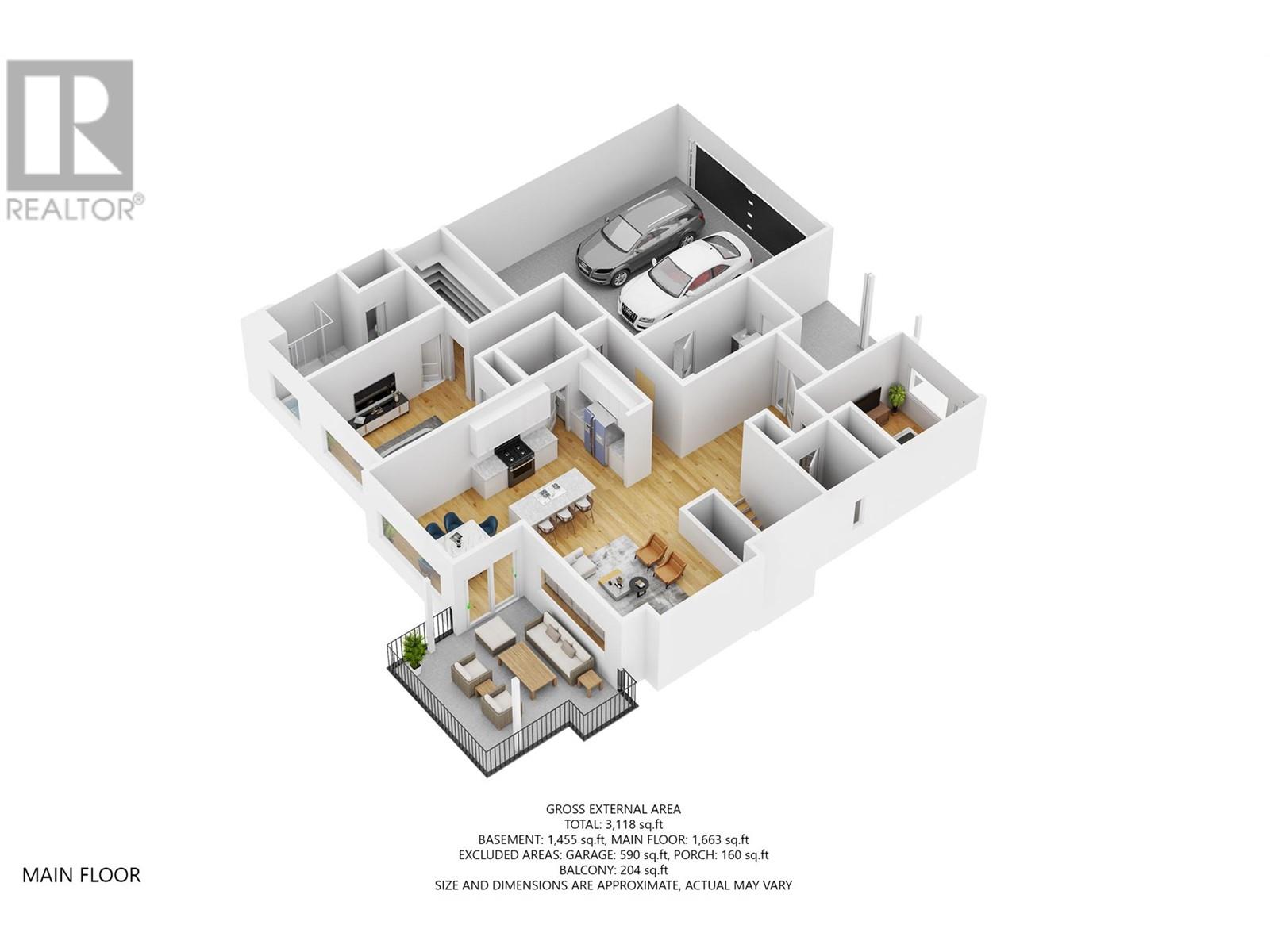1007 Mt. Burnham Road Vernon, British Columbia V1B 3V6
$1,359,000
Brand new Highridge show home situated in the new sought-after Sun Scapes Neighbourhood. This home is well appointed with custom millwork, vinyl plank flooring, engineered hardwood and ceramic tile. Luxurious master suite with heated floors, custom tile shower, generous size walk-in closet. The gourmet kitchen has an island plenty of cupboard space and a walk-in butler pantry. Huge covered rear deck with views of Kalamalka lake and Golf course. Located on Middleton Mnt. and only minutes away from Biking & Walking trails, Kal Lake, Sawicki Park and the popular Rail trail. (id:58444)
Property Details
| MLS® Number | 10325704 |
| Property Type | Single Family |
| Neigbourhood | Middleton Mountain Vernon |
| AmenitiesNearBy | Golf Nearby, Park |
| Features | Level Lot, Central Island |
| ParkingSpaceTotal | 4 |
| ViewType | Lake View, Mountain View, View (panoramic) |
Building
| BathroomTotal | 3 |
| BedroomsTotal | 4 |
| Appliances | Refrigerator, Dishwasher, Range - Gas, Microwave, Washer & Dryer |
| ArchitecturalStyle | Ranch |
| BasementType | Full |
| ConstructedDate | 2023 |
| ConstructionStyleAttachment | Detached |
| CoolingType | Central Air Conditioning |
| ExteriorFinish | Stone, Stucco |
| FireProtection | Security System, Smoke Detector Only |
| FireplaceFuel | Gas |
| FireplacePresent | Yes |
| FireplaceType | Unknown |
| FlooringType | Carpeted, Hardwood, Tile, Vinyl |
| HalfBathTotal | 1 |
| HeatingType | Forced Air, See Remarks |
| RoofMaterial | Asphalt Shingle |
| RoofStyle | Unknown |
| StoriesTotal | 2 |
| SizeInterior | 3118 Sqft |
| Type | House |
| UtilityWater | Municipal Water |
Parking
| Attached Garage | 2 |
Land
| AccessType | Easy Access |
| Acreage | No |
| LandAmenities | Golf Nearby, Park |
| LandscapeFeatures | Level, Underground Sprinkler |
| Sewer | Municipal Sewage System |
| SizeFrontage | 62 Ft |
| SizeIrregular | 0.15 |
| SizeTotal | 0.15 Ac|under 1 Acre |
| SizeTotalText | 0.15 Ac|under 1 Acre |
| ZoningType | Unknown |
Rooms
| Level | Type | Length | Width | Dimensions |
|---|---|---|---|---|
| Basement | Storage | 11'7'' x 28' | ||
| Basement | Bedroom | 8'8'' x 17'4'' | ||
| Basement | Media | 13'1'' x 22'10'' | ||
| Basement | Family Room | 26'2'' x 28'3'' | ||
| Basement | Bedroom | 10'1'' x 14'11'' | ||
| Basement | Bedroom | 9'11'' x 14'11'' | ||
| Basement | Full Bathroom | 6'11'' x 10'5'' | ||
| Main Level | Other | 6'6'' x 4'7'' | ||
| Main Level | Primary Bedroom | 11'11'' x 15'4'' | ||
| Main Level | Laundry Room | 6'9'' x 13'3'' | ||
| Main Level | 5pc Ensuite Bath | 15'4'' x 9'4'' | ||
| Main Level | Living Room | 15'0'' x 17'7'' | ||
| Main Level | Kitchen | 8'11'' x 13'8'' | ||
| Main Level | Dining Room | 12'8'' x 10'9'' | ||
| Main Level | 3pc Bathroom | 6'4'' x 5'7'' | ||
| Main Level | Den | 10'4'' x 9'6'' |
https://www.realtor.ca/real-estate/27512430/1007-mt-burnham-road-vernon-middleton-mountain-vernon
Interested?
Contact us for more information
Gord Glinsbockel
Personal Real Estate Corporation
4201-27th Street
Vernon, British Columbia V1T 4Y3





















