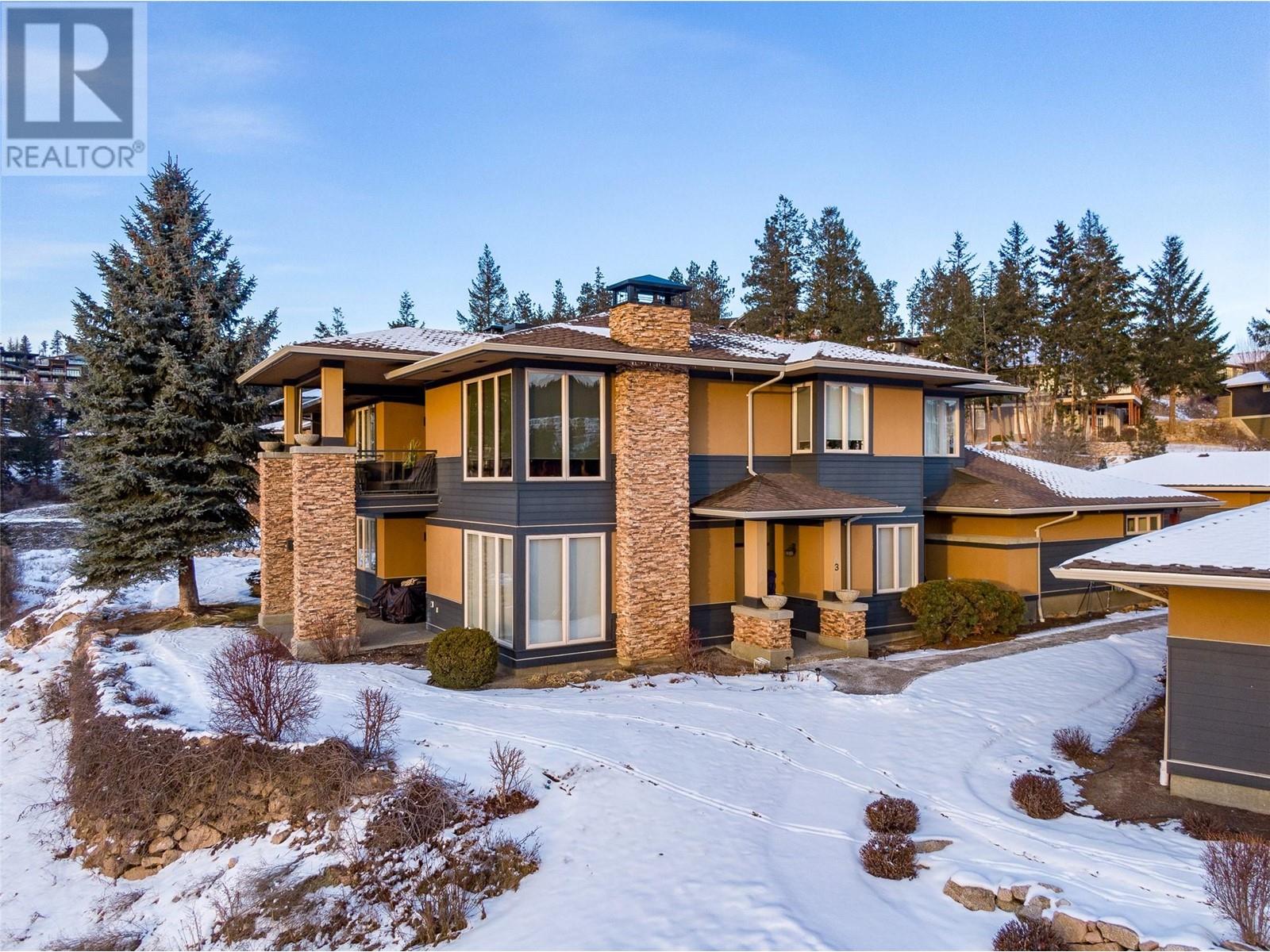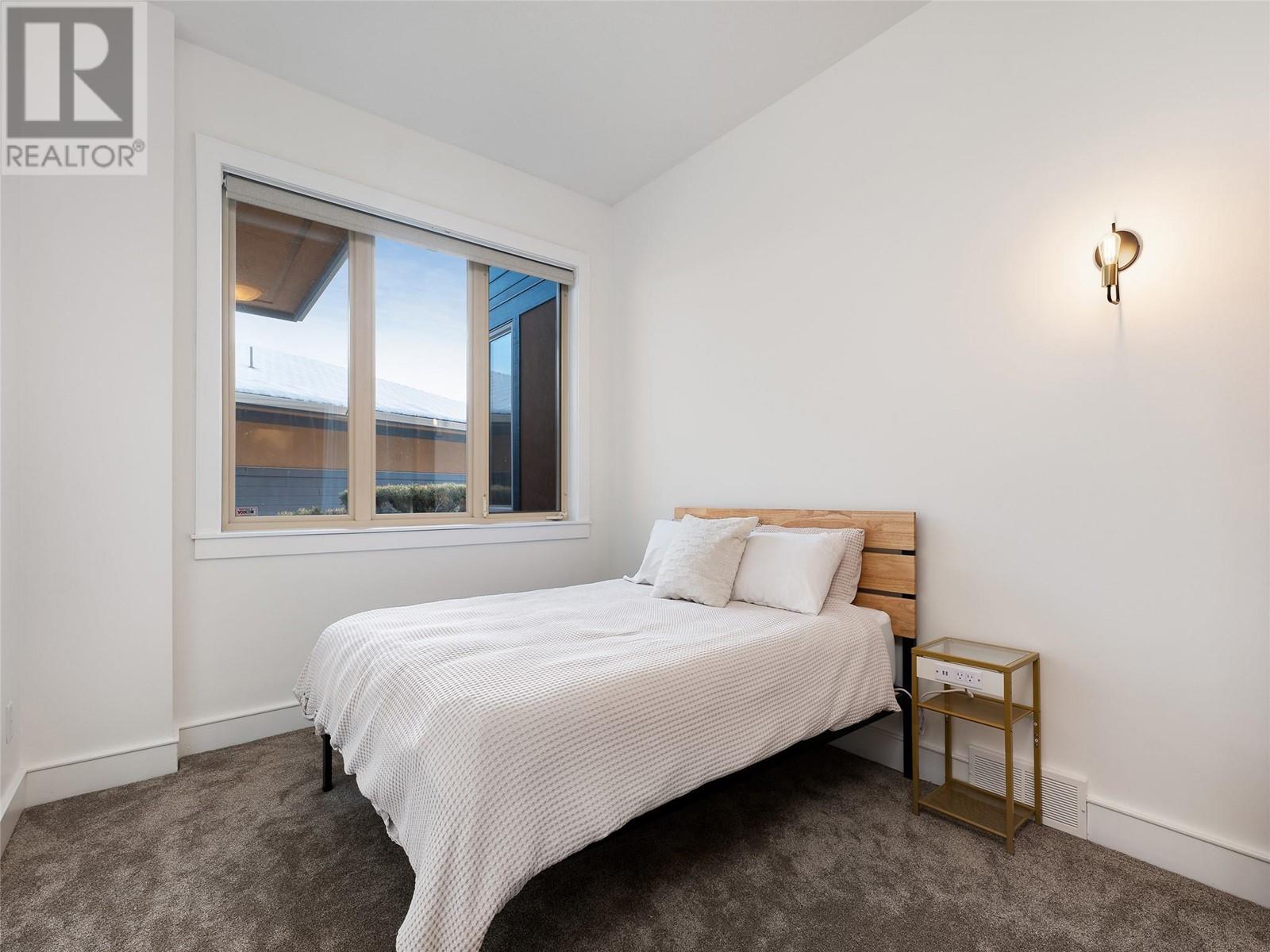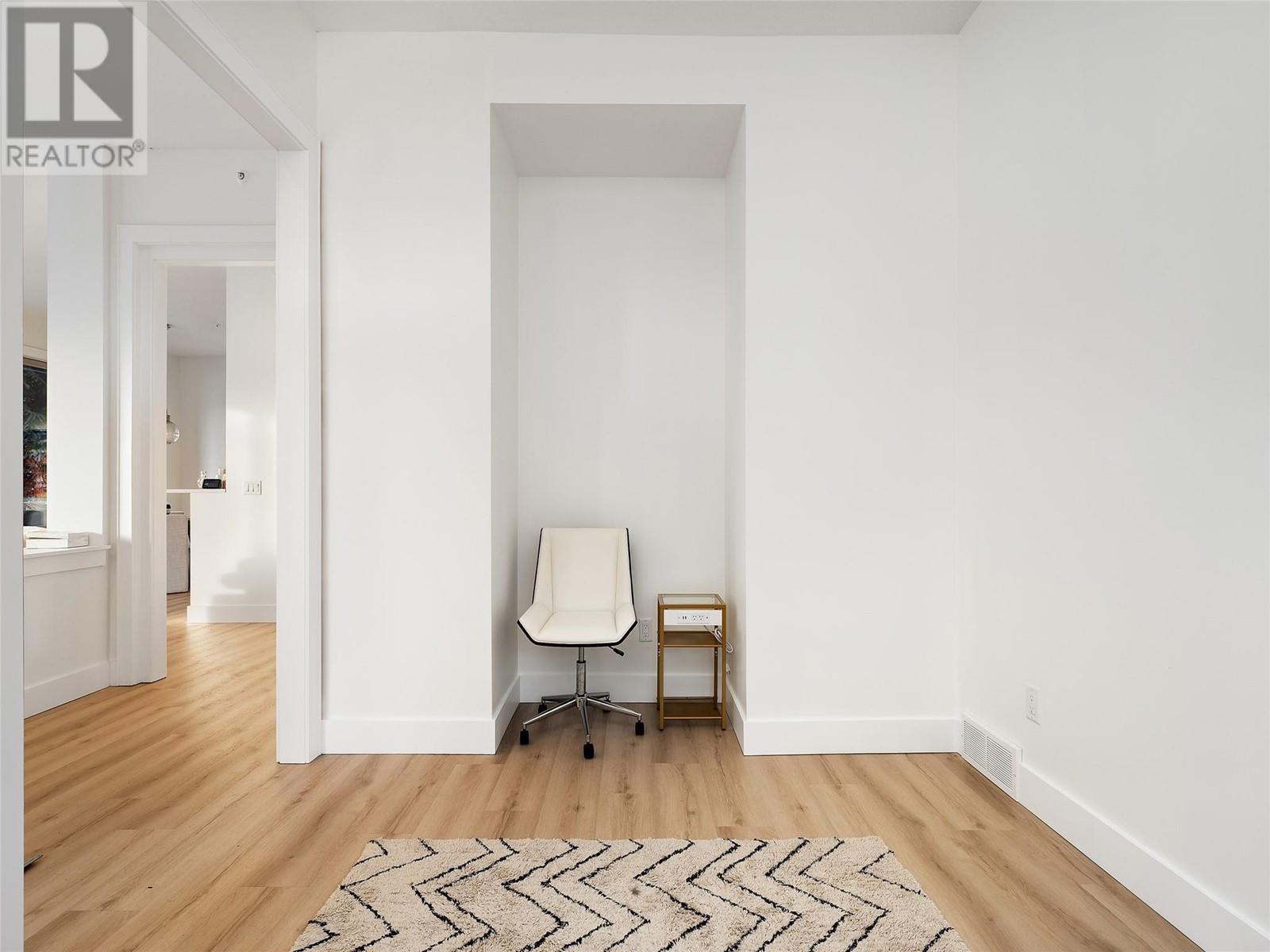101 Falcon Point Way Unit# 3 Lot# 1 Vernon, British Columbia V1H 1V4
$949,700Maintenance, Reserve Fund Contributions, Insurance, Ground Maintenance, Property Management, Other, See Remarks, Recreation Facilities
$998.74 Monthly
Maintenance, Reserve Fund Contributions, Insurance, Ground Maintenance, Property Management, Other, See Remarks, Recreation Facilities
$998.74 MonthlyHawkcrest at Predator Ridge is resort-style living at its best. This 10 unit boutique complex gives owners prestige and privacy nestled on the hill overlooking Birdie Lake. Substantially renovated in 2024, this unit features, along with its stunning view of the lake and Predator's hills, tasteful finishings that include a complete repaint, new LVP flooring & carpet, kitchen & appliances as well as a level 2 EV charger in the spacious garage. The unit has a sumptuous principal suite as well as a 2nd bedroom and den/flex room. Relax on the covered patio or take a few steps to the complex's private pool. Owning a unit at Hawkcrest is not simply to enjoy a four-season playground. Living here affords you a peaceful retreat after enjoying all that Predator Ridge has to offer. Check it out soon!! (id:58444)
Open House
This property has open houses!
1:00 pm
Ends at:3:00 pm
Freshly renovated, this beautiful 2 bed + den unit in Hawkcrest will not disappoint. Come check it out!!
Property Details
| MLS® Number | 10334907 |
| Property Type | Single Family |
| Neigbourhood | Predator Ridge |
| Community Name | Hawkcrest |
| CommunityFeatures | Rentals Allowed |
| ParkingSpaceTotal | 8 |
| PoolType | Inground Pool, Outdoor Pool |
| ViewType | Lake View, Valley View, View Of Water |
Building
| BathroomTotal | 2 |
| BedroomsTotal | 2 |
| ConstructedDate | 2001 |
| CoolingType | Central Air Conditioning |
| FireplaceFuel | Gas |
| FireplacePresent | Yes |
| FireplaceType | Unknown |
| FlooringType | Carpeted, Slate, Vinyl |
| HeatingType | Forced Air |
| RoofMaterial | Asphalt Shingle |
| RoofStyle | Unknown |
| StoriesTotal | 1 |
| SizeInterior | 1755 Sqft |
| Type | Apartment |
| UtilityWater | Municipal Water |
Parking
| Attached Garage | 2 |
| Other |
Land
| Acreage | No |
| Sewer | Municipal Sewage System |
| SizeTotalText | Under 1 Acre |
| ZoningType | Unknown |
Rooms
| Level | Type | Length | Width | Dimensions |
|---|---|---|---|---|
| Main Level | Other | 20'2'' x 21'6'' | ||
| Main Level | Den | 9'11'' x 10' | ||
| Main Level | 4pc Ensuite Bath | Measurements not available | ||
| Main Level | Primary Bedroom | 10'6'' x 15' | ||
| Main Level | Dining Room | 10' x 12'2'' | ||
| Main Level | Foyer | 5'7'' x 11'6'' | ||
| Main Level | 3pc Bathroom | Measurements not available | ||
| Main Level | Bedroom | 9'11'' x 13' | ||
| Main Level | Kitchen | 12' x 12' | ||
| Main Level | Living Room | 16' x 16' |
https://www.realtor.ca/real-estate/27912000/101-falcon-point-way-unit-3-lot-1-vernon-predator-ridge
Interested?
Contact us for more information
Steve Onsorge
3405 27 St
Vernon, British Columbia V1T 4W8





































