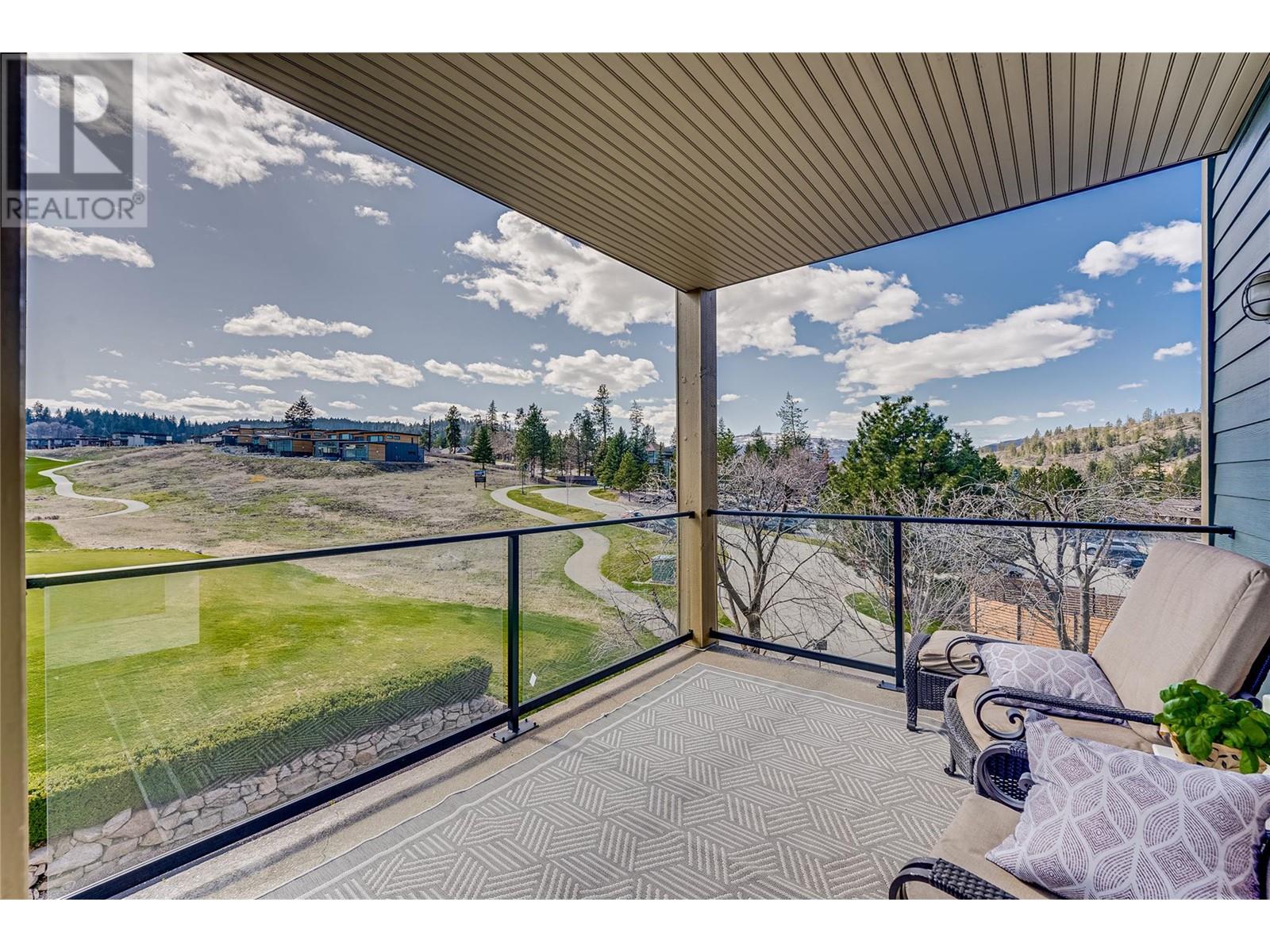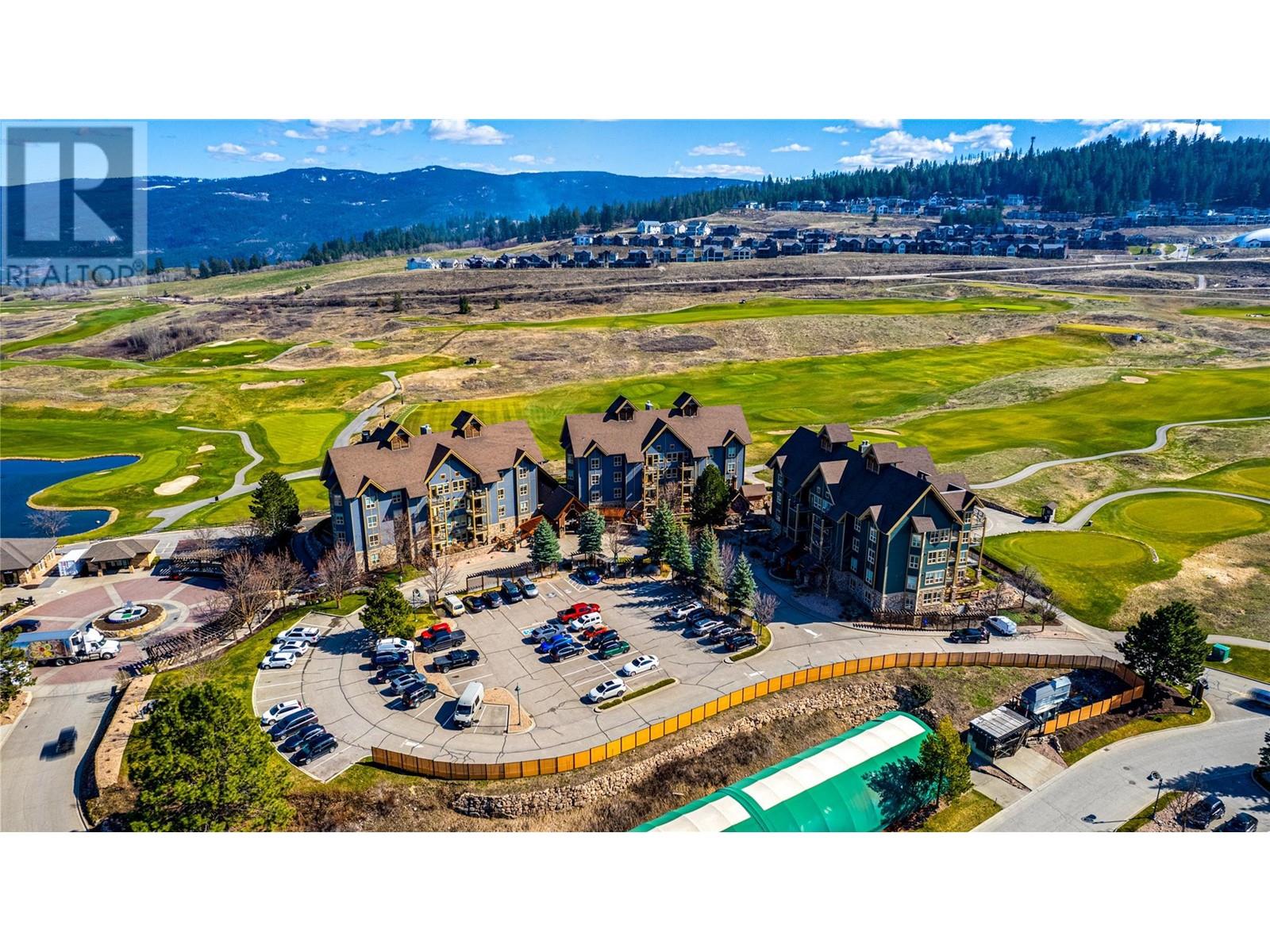101 Village Centre Court Unit# 235 Vernon, British Columbia V1H 1Y8
$389,900Maintenance, Reserve Fund Contributions, Heat, Insurance, Ground Maintenance, Property Management, Other, See Remarks, Recreation Facilities, Sewer, Waste Removal
$869.38 Monthly
Maintenance, Reserve Fund Contributions, Heat, Insurance, Ground Maintenance, Property Management, Other, See Remarks, Recreation Facilities, Sewer, Waste Removal
$869.38 MonthlyWelcome to The Lodge at Predator Ridge! This updated, south-facing 1-bedroom suite on the 2nd floor offers full-time living with stunning fairway views. With modern finishes and an abundance of natural light, this home feels bright, stylish, and welcoming. Enjoy picturesque views from every window and your private balcony—perfect for relaxing and soaking in the natural beauty of this world-class resort community. Inside, you’ll find a sleek kitchen, spacious living area with a striking fireplace, and a tranquil bedroom. The updated bathroom adds a spa-like touch. Every detail has been thoughtfully designed to offer a refined and comfortable living experience. Living at Predator Ridge means more than just a beautiful home—it’s a lifestyle. Enjoy access to top-tier amenities including golf on a premier course, tennis, extensive hiking and biking trails, a fitness centre, pool, and luxurious spa facilities. There’s also a vibrant social community with events, activities, and exceptional dining options. Whether you're looking for adventure or relaxation, this community offers the best of both. Don’t miss your chance to own this incredible condo and experience resort-style living every day. Come take a look today. (id:58444)
Property Details
| MLS® Number | 10342224 |
| Property Type | Single Family |
| Neigbourhood | Predator Ridge |
| Community Name | Predator Ridge Lodge |
| AmenitiesNearBy | Golf Nearby, Park, Recreation |
| CommunityFeatures | Rentals Allowed |
| Features | Central Island, Jacuzzi Bath-tub, One Balcony |
| ParkingSpaceTotal | 1 |
| Structure | Playground, Tennis Court |
| ViewType | Valley View, View (panoramic) |
Building
| BathroomTotal | 1 |
| BedroomsTotal | 1 |
| Amenities | Laundry - Coin Op, Whirlpool, Racquet Courts |
| Appliances | Refrigerator, Dishwasher, Range - Electric, Microwave |
| ArchitecturalStyle | Other |
| ConstructedDate | 2004 |
| CoolingType | Central Air Conditioning, Heat Pump |
| ExteriorFinish | Other |
| FireProtection | Sprinkler System-fire, Smoke Detector Only |
| FireplaceFuel | Gas |
| FireplacePresent | Yes |
| FireplaceType | Insert |
| FlooringType | Carpeted, Vinyl |
| HeatingType | Forced Air, Heat Pump, See Remarks |
| RoofMaterial | Asphalt Shingle |
| RoofStyle | Unknown |
| StoriesTotal | 1 |
| SizeInterior | 685 Sqft |
| Type | Apartment |
| UtilityWater | Municipal Water |
Land
| Acreage | No |
| LandAmenities | Golf Nearby, Park, Recreation |
| LandscapeFeatures | Landscaped |
| Sewer | Municipal Sewage System |
| SizeTotalText | Under 1 Acre |
| ZoningType | Unknown |
Rooms
| Level | Type | Length | Width | Dimensions |
|---|---|---|---|---|
| Main Level | Other | 11'9'' x 9'5'' | ||
| Main Level | Dining Room | 11'11'' x 6'3'' | ||
| Main Level | 4pc Ensuite Bath | 10'11'' x 10'10'' | ||
| Main Level | Primary Bedroom | 10'11'' x 13'9'' | ||
| Main Level | Kitchen | 11'11'' x 11'2'' | ||
| Main Level | Living Room | 11'11'' x 12'0'' |
https://www.realtor.ca/real-estate/28127855/101-village-centre-court-unit-235-vernon-predator-ridge
Interested?
Contact us for more information
Lisa Salt
5603 27th Street
Vernon, British Columbia V1T 8Z5
Christie King
5603 27th Street
Vernon, British Columbia V1T 8Z5
Gordon Fowler
Personal Real Estate Corporation
5603 27th Street
Vernon, British Columbia V1T 8Z5












































