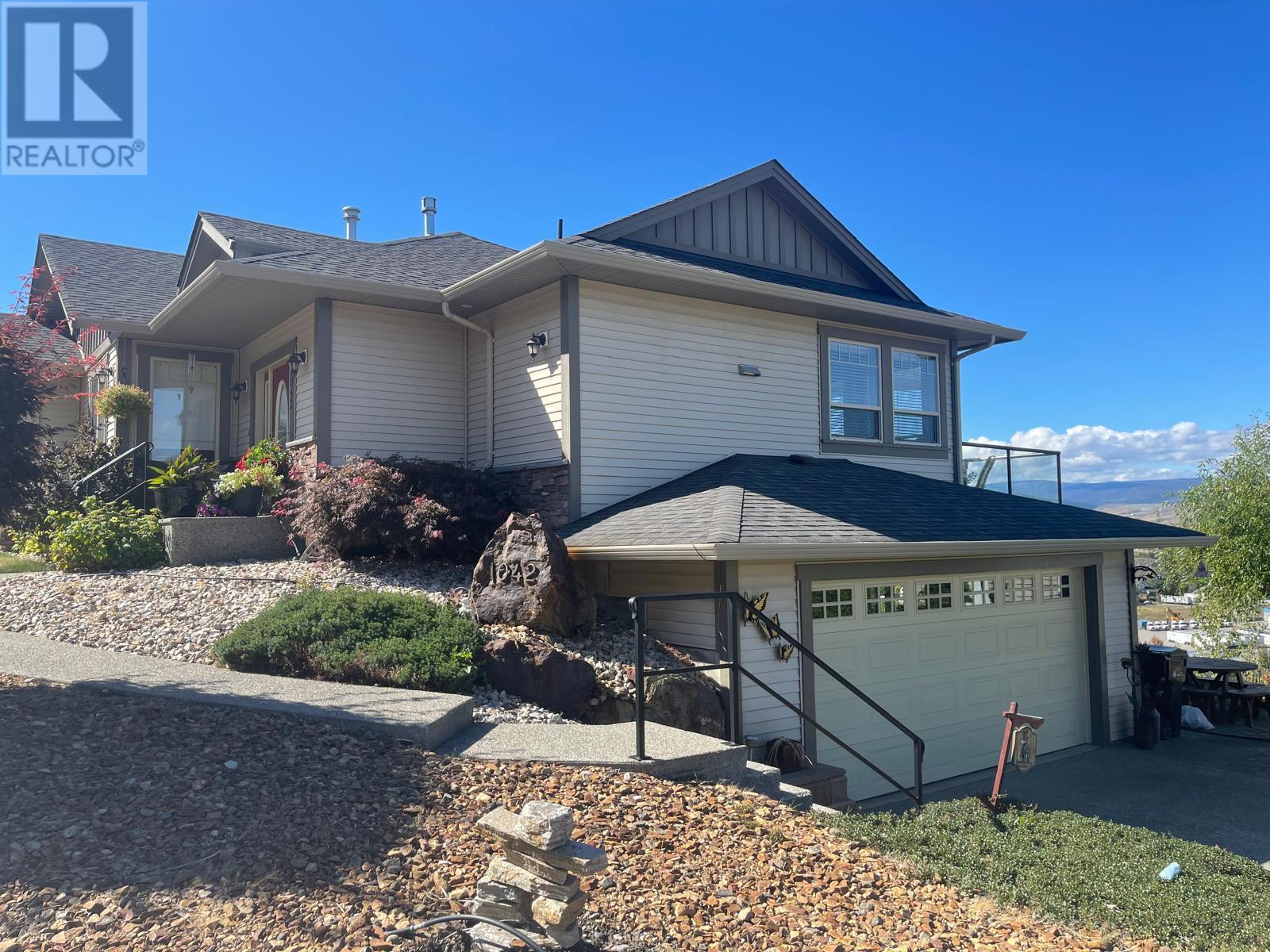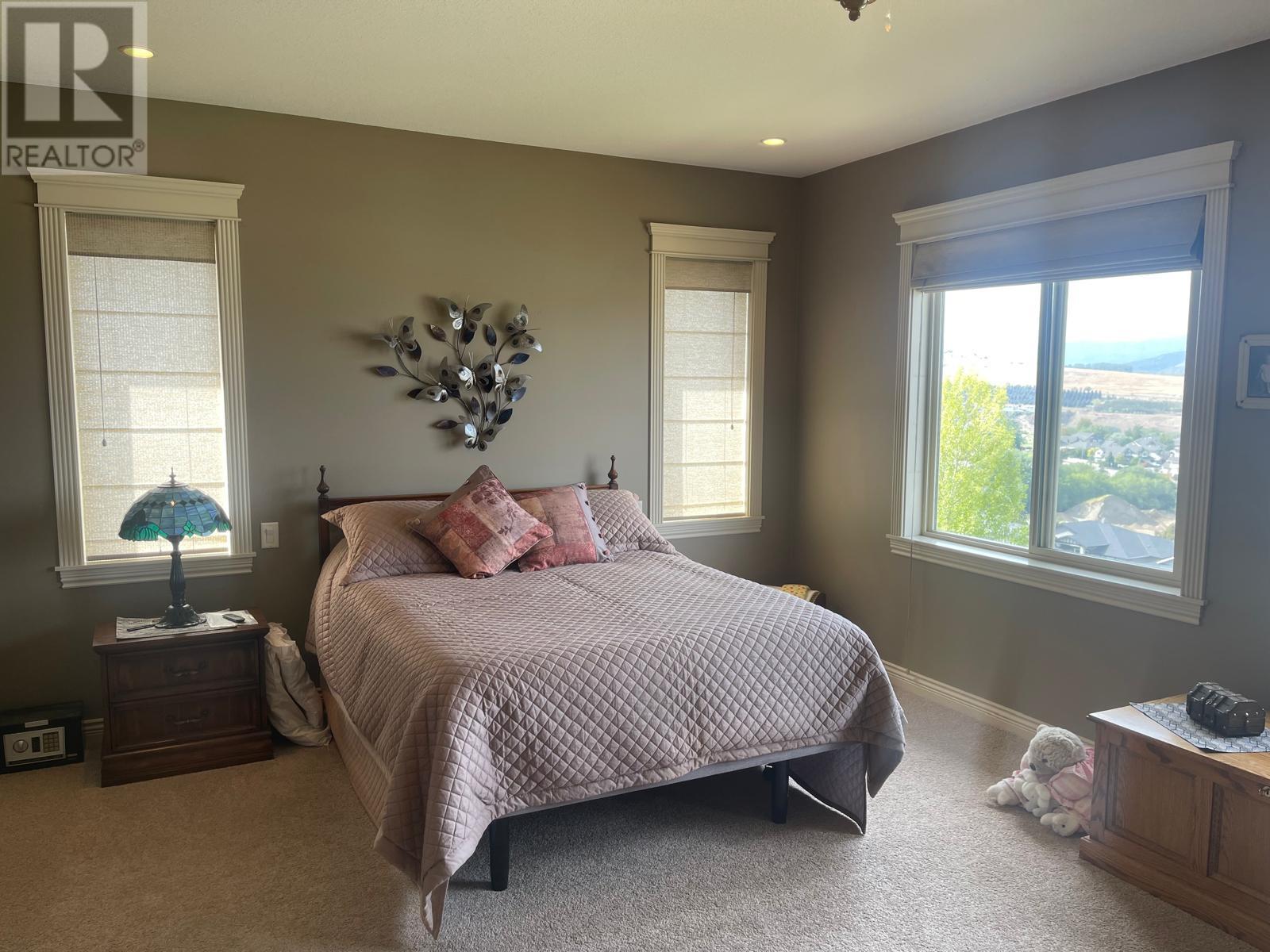1042 Mt Ida Drive Vernon, British Columbia V1B 4A7
4 Bedroom
3 Bathroom
2586 sqft
Fireplace
Central Air Conditioning
Forced Air, See Remarks
$1,049,000
Excellent 4 bedroom, 3 bathroom rancher with walkout daylight basement in convenient Middleton Mountain location. Abundant level parking with large designated R/V area. Beautiful city and mountain views from both levels. Quality built home that has been very well maintained. Lovely hardwood floors on main level with brand new shower in primary bedroom ensuite, new washer/dryer and brand new refrigerator on order. Big peaceful sundeck, private backyard, storage shed, double garage and nicely landscaped. (id:58444)
Property Details
| MLS® Number | 10324067 |
| Property Type | Single Family |
| Neigbourhood | Middleton Mountain Vernon |
| Features | Balcony |
| ParkingSpaceTotal | 8 |
Building
| BathroomTotal | 3 |
| BedroomsTotal | 4 |
| Appliances | Refrigerator, Dishwasher, Dryer, Range - Electric, Freezer, Microwave, Washer |
| BasementType | Full |
| ConstructedDate | 2006 |
| ConstructionStyleAttachment | Detached |
| CoolingType | Central Air Conditioning |
| FireplaceFuel | Gas |
| FireplacePresent | Yes |
| FireplaceType | Unknown |
| FlooringType | Carpeted, Hardwood, Tile |
| HeatingType | Forced Air, See Remarks |
| RoofMaterial | Asphalt Shingle |
| RoofStyle | Unknown |
| StoriesTotal | 2 |
| SizeInterior | 2586 Sqft |
| Type | House |
| UtilityWater | Municipal Water |
Parking
| See Remarks | |
| Attached Garage | 2 |
| RV | 1 |
Land
| Acreage | No |
| Sewer | Municipal Sewage System |
| SizeIrregular | 0.19 |
| SizeTotal | 0.19 Ac|under 1 Acre |
| SizeTotalText | 0.19 Ac|under 1 Acre |
| ZoningType | Unknown |
Rooms
| Level | Type | Length | Width | Dimensions |
|---|---|---|---|---|
| Lower Level | Storage | 9' x 7' | ||
| Lower Level | Laundry Room | 7' x 5' | ||
| Lower Level | 4pc Bathroom | 9' x 5' | ||
| Lower Level | Bedroom | 13' x 10' | ||
| Lower Level | Family Room | 26' x 17' | ||
| Main Level | Foyer | 7' x 6' | ||
| Main Level | 4pc Ensuite Bath | 10' x 7' | ||
| Main Level | 4pc Bathroom | 8' x 5' | ||
| Main Level | Bedroom | 10' x 10' | ||
| Main Level | Bedroom | 13' x 11' | ||
| Main Level | Primary Bedroom | 17' x 13' | ||
| Main Level | Dining Room | 10' x 10' | ||
| Main Level | Kitchen | 12' x 10' | ||
| Main Level | Living Room | 17' x 15' |
https://www.realtor.ca/real-estate/27421660/1042-mt-ida-drive-vernon-middleton-mountain-vernon
Interested?
Contact us for more information
Murray Bennetto
RE/MAX Vernon
5603 27th Street
Vernon, British Columbia V1T 8Z5
5603 27th Street
Vernon, British Columbia V1T 8Z5



























































