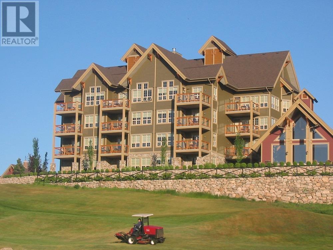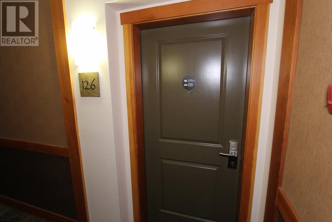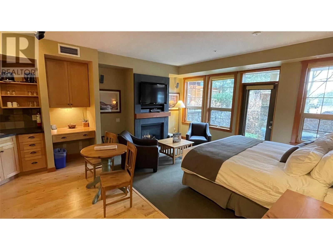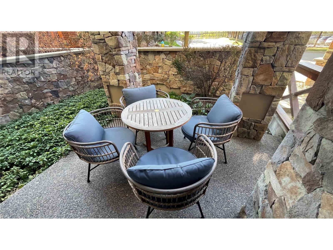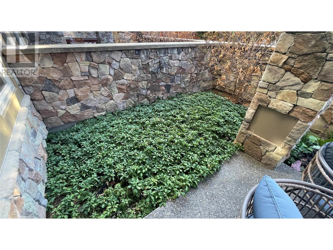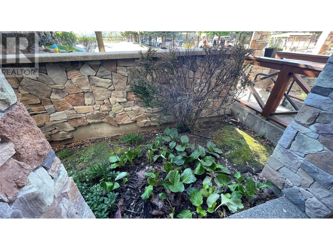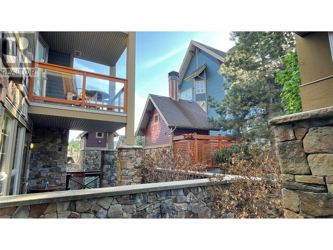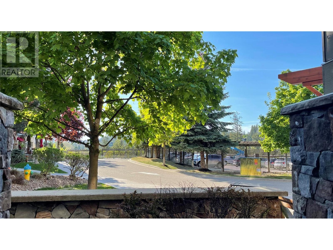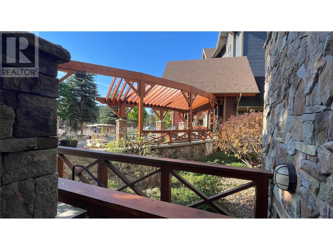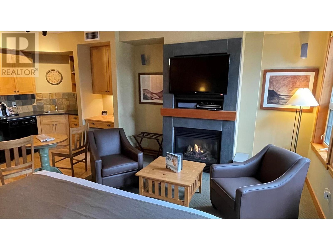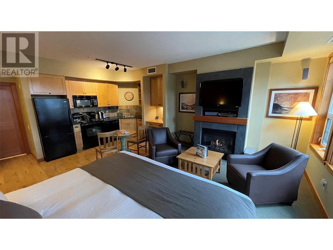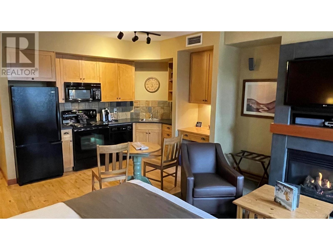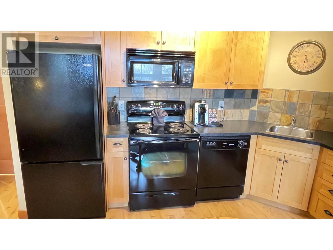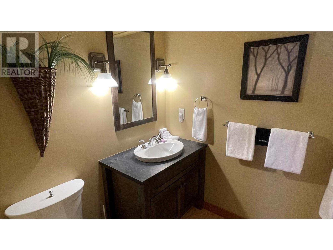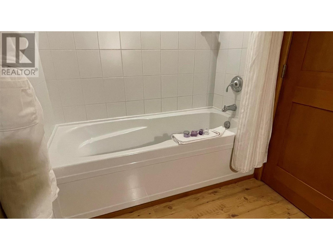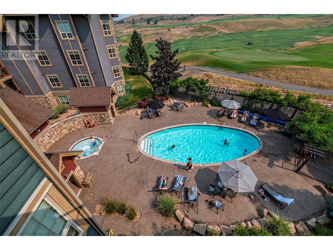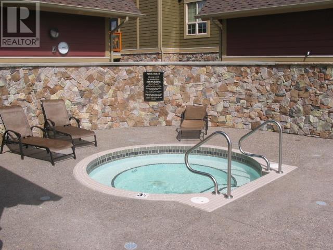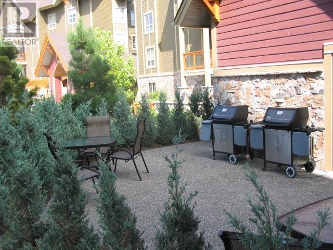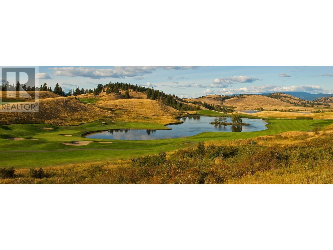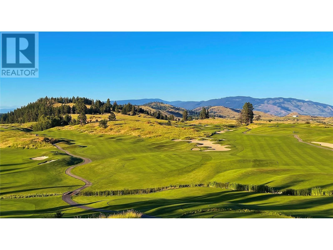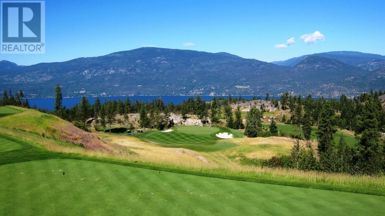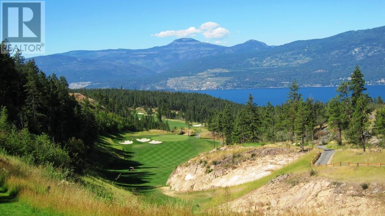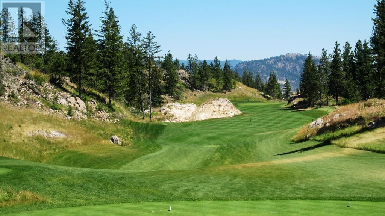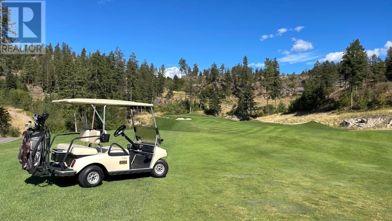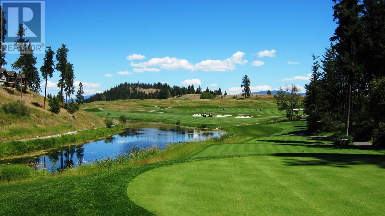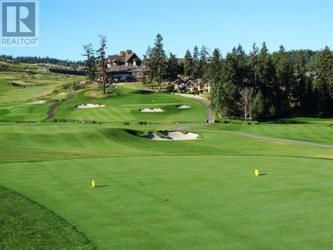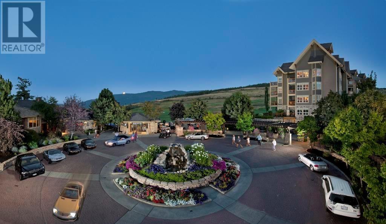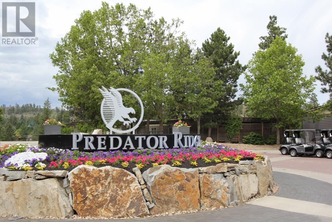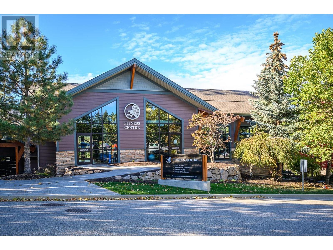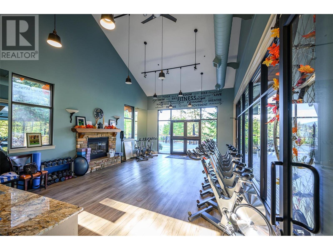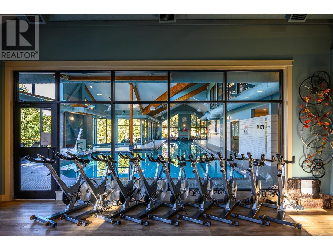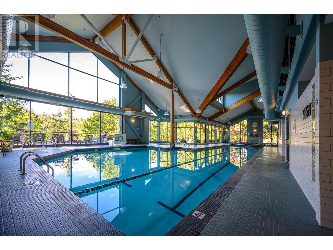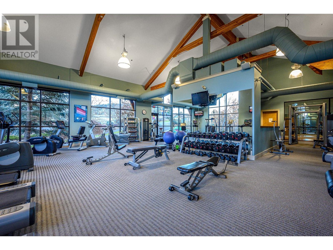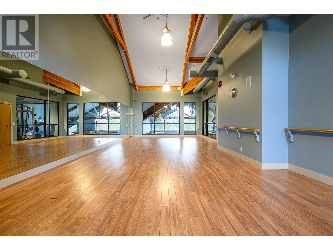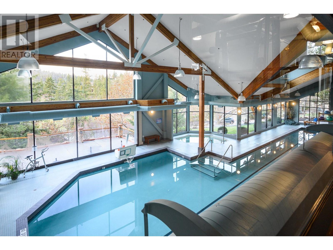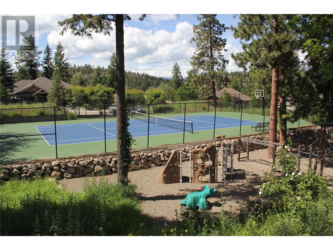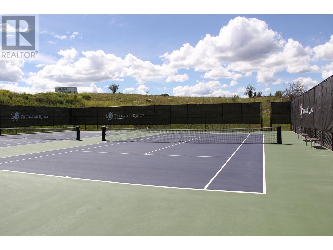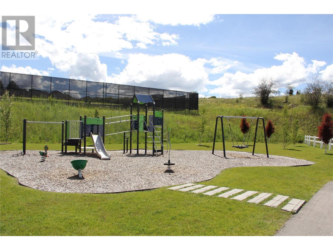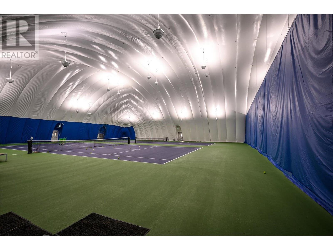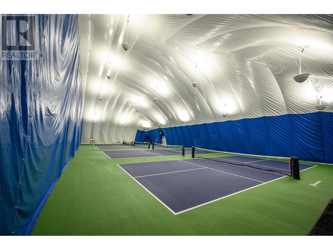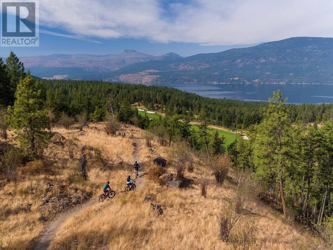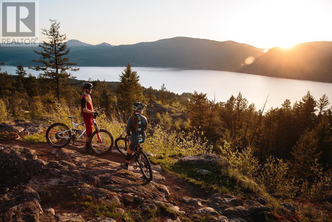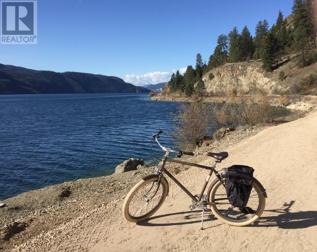105 Village Centre Court Unit# 126 Vernon, British Columbia V1H 1Y8
$249,000Maintenance, Reserve Fund Contributions, Ground Maintenance, Recreation Facilities
$607.83 Monthly
Maintenance, Reserve Fund Contributions, Ground Maintenance, Recreation Facilities
$607.83 MonthlyTHIS PROPERTY IS EXEMPT WITHIN THE B.C. SHORT-TERM ACCOMMODATIONS ACT. SO NIGHTLY RENTALS ARE ALLOWED. Fully furnished bachelor suite that you can personal use all year. Restrictive rental covenant has been removed but you can be in the rental program if you want. Great vacation property to enjoy at Predator Ridge with the many activities available. Having two world class golf courses to play is a golfer's dream come true! Only a short distance away, just up the hill, we couldn't have asked for a better neighbour with Sparkling Hill Wellness Hotel & their beautiful world class spa. Sparkling Hill is the world's best wellness hotel in the mountain category! Kalamalka & Okanagan Lakes are a short drive for untold hours of boating & swimming fun! Skiing at Silver Star is only 45 minutes away! This is one of the best places to be! Golf membership not included but is negotiable. (id:58444)
Property Details
| MLS® Number | 10301676 |
| Property Type | Single Family |
| Neigbourhood | Predator Ridge |
| Community Name | Predator Ridge Golf Resort |
| AmenitiesNearBy | Golf Nearby |
| Features | One Balcony |
| PoolType | Outdoor Pool |
| Structure | Clubhouse |
| ViewType | Mountain View |
Building
| BathroomTotal | 1 |
| Amenities | Clubhouse |
| Appliances | Refrigerator, Dishwasher, Range - Electric, Microwave |
| ArchitecturalStyle | Other |
| ConstructedDate | 2005 |
| CoolingType | Central Air Conditioning |
| ExteriorFinish | Composite Siding |
| FireProtection | Sprinkler System-fire, Smoke Detector Only |
| FireplaceFuel | Gas |
| FireplacePresent | Yes |
| FireplaceType | Unknown |
| FlooringType | Carpeted, Hardwood |
| HeatingType | Heat Pump |
| RoofMaterial | Asphalt Shingle |
| RoofStyle | Unknown |
| StoriesTotal | 1 |
| SizeInterior | 434 Sqft |
| Type | Apartment |
| UtilityWater | Municipal Water |
Land
| Acreage | No |
| LandAmenities | Golf Nearby |
| Sewer | Municipal Sewage System |
| SizeTotalText | Under 1 Acre |
| ZoningType | Unknown |
Rooms
| Level | Type | Length | Width | Dimensions |
|---|---|---|---|---|
| Main Level | 4pc Bathroom | 9'1'' x 5'11'' | ||
| Main Level | Kitchen | 12'7'' x 5'4'' | ||
| Main Level | Bedroom - Bachelor | 16'1'' x 14'10'' |
https://www.realtor.ca/real-estate/26369197/105-village-centre-court-unit-126-vernon-predator-ridge
Interested?
Contact us for more information
Bob Dohnalek
244 Chicopee Road
Vernon, British Columbia V1H 1V5
Lisa Dohnalek
244 Chicopee Road
Vernon, British Columbia V1H 1V5

