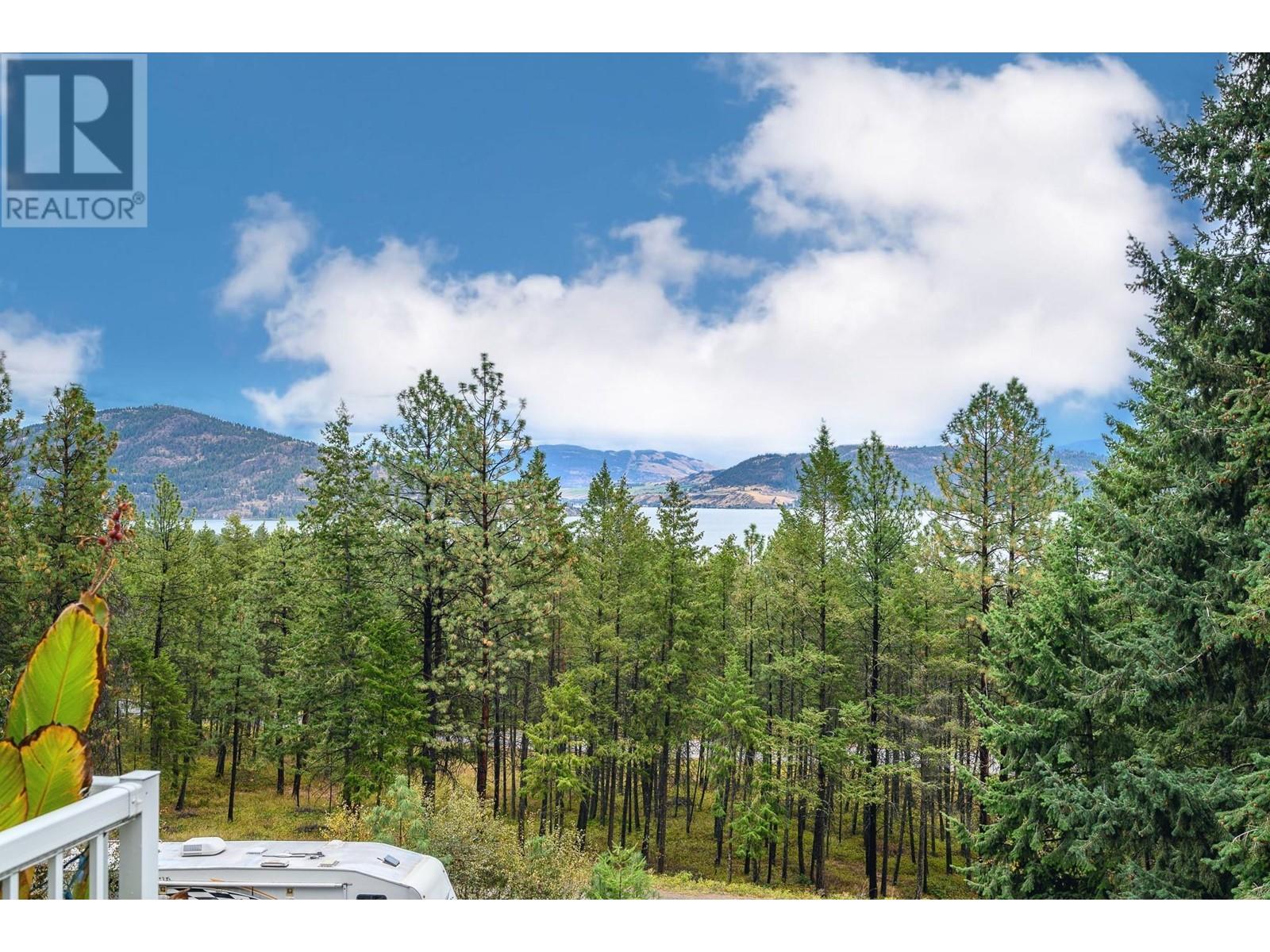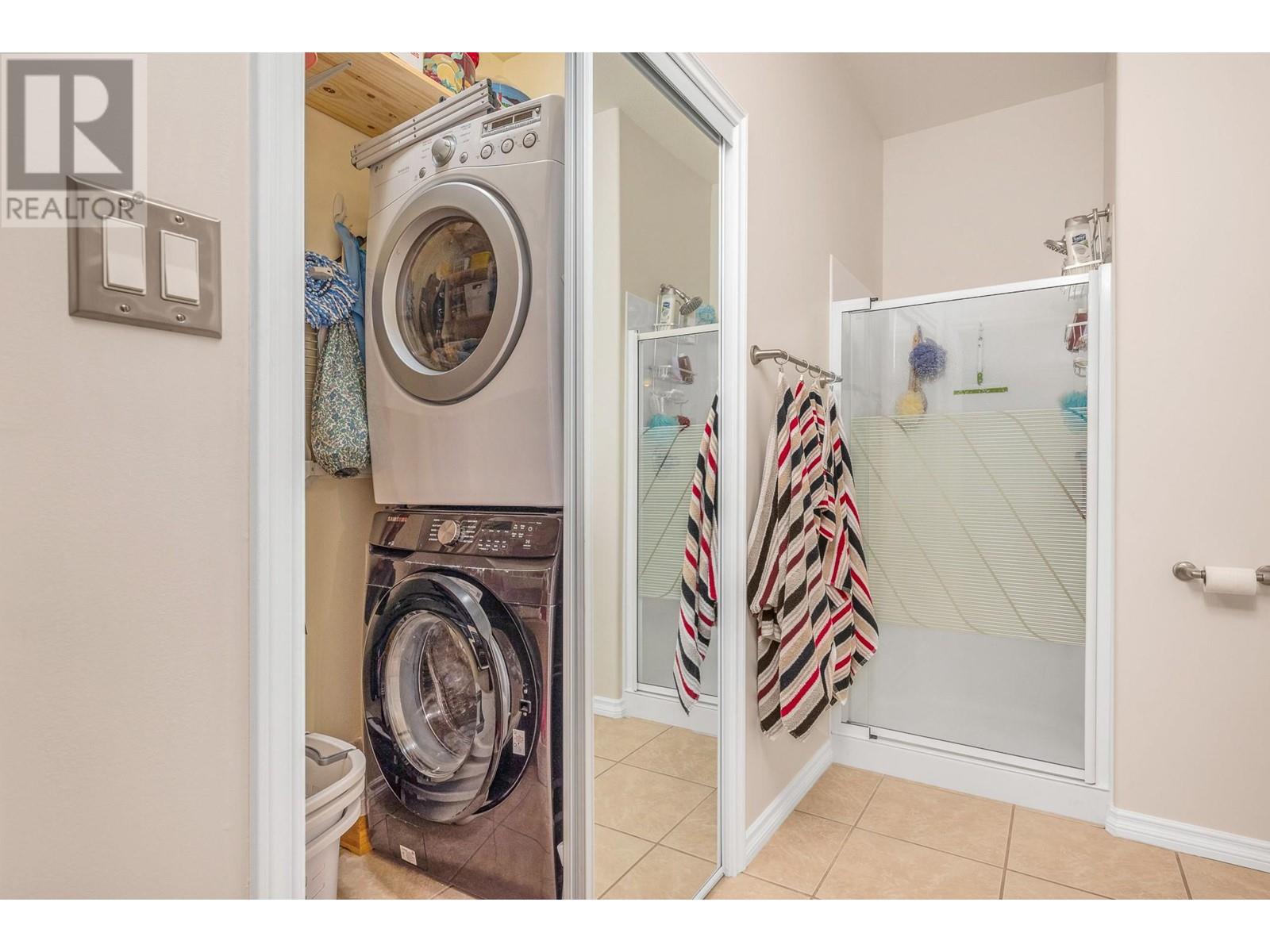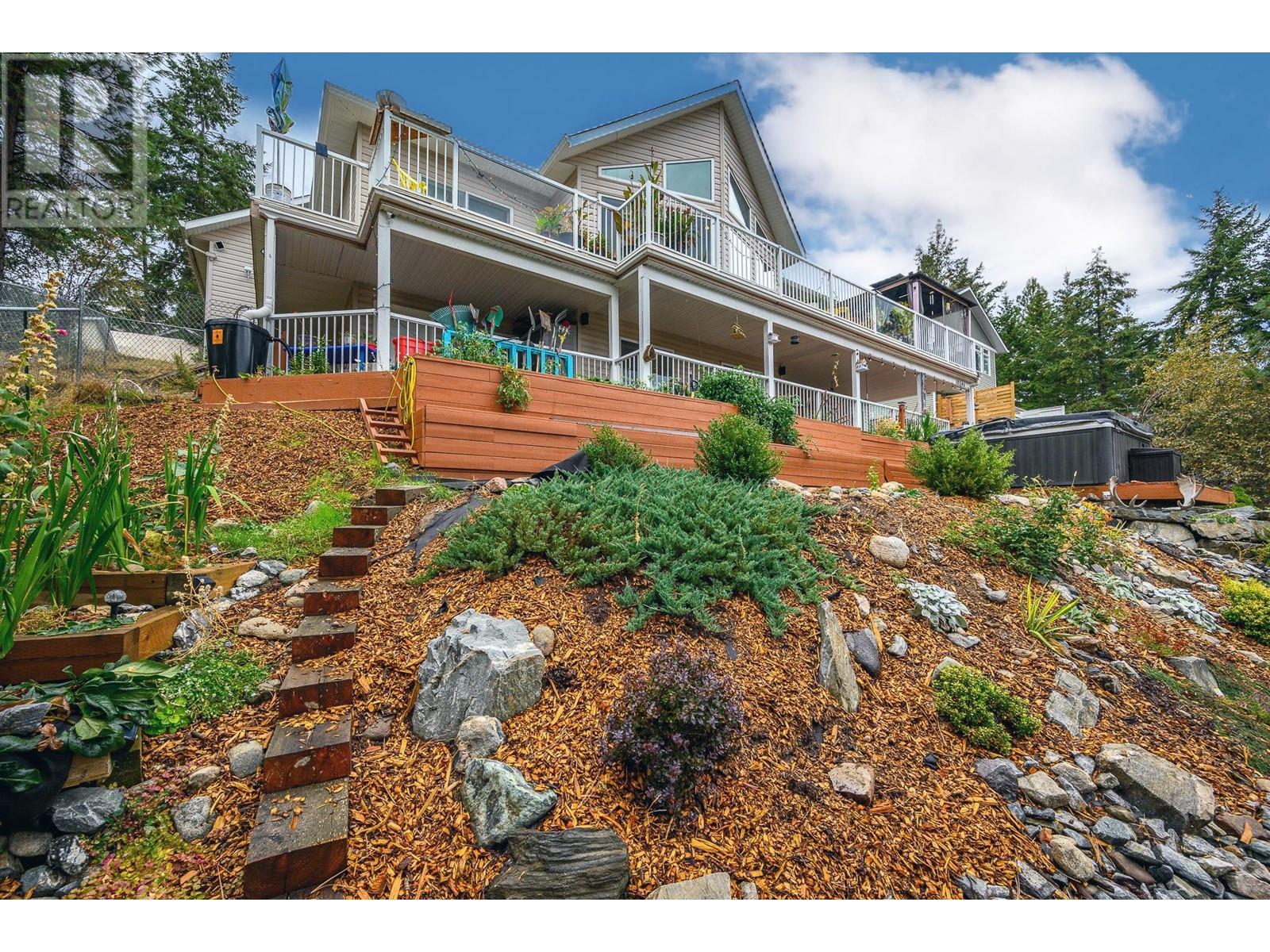10546 Pinecrest Road Vernon, British Columbia V1H 2B1
$775,000
This rancher with a walkout basement sits on a stunning mountainside lot with views of Okanagan Lake, mountains, and the valley. The setting is truly special as it is close to Okanagan Lake and surrounded by nature. The exterior is a dream for outdoor enthusiasts with multiple raised garden beds, and plenty of deck space for entertaining or just soaking in the scenery while sitting in the hot tub. Gather around the campfire and relax in the privacy of the fully fenced backyard. Inside, the main floor is bright and open, with hardwood floors and expansive windows letting in tons of natural light. The bright open kitchen features a spacious pantry cupboard, stainless steel appliances, and large corner windows that let you enjoy those views. Sliding doors lead to the upper deck, perfect for enjoying your morning coffee and entertaining! The spacious primary bedroom comes with a walk-in closet and a huge ensuite with dual sinks and a soaker tub. The lower level is a fantastic setup with its own full kitchen, cozy family room with wood fireplace, two bedrooms, large hobby room and separate laundry. It’s ideal for guests, family, or as a private self contained 1 bedroom suite. With multiple outdoor spaces, terraced landscaping, a double garage, and room for all your vehicles and toys, this property is as functional as it is beautiful. The combination of privacy, nature, and proximity to the lake make this home a must see! (id:58444)
Property Details
| MLS® Number | 10332951 |
| Property Type | Single Family |
| Neigbourhood | Okanagan North |
| CommunityFeatures | Family Oriented |
| Features | Private Setting, Treed, Central Island, Jacuzzi Bath-tub, Three Balconies |
| ParkingSpaceTotal | 10 |
| ViewType | City View, Lake View, Mountain View, Valley View, View (panoramic) |
Building
| BathroomTotal | 3 |
| BedroomsTotal | 4 |
| Appliances | Refrigerator, Dishwasher, Dryer, Range - Electric, Microwave, Washer, Washer & Dryer |
| ArchitecturalStyle | Ranch |
| BasementType | Full |
| ConstructedDate | 2006 |
| ConstructionStyleAttachment | Detached |
| CoolingType | Central Air Conditioning |
| ExteriorFinish | Vinyl Siding |
| FireProtection | Smoke Detector Only |
| FireplaceFuel | Wood |
| FireplacePresent | Yes |
| FireplaceType | Conventional |
| FlooringType | Hardwood, Laminate, Tile |
| HeatingFuel | Electric |
| HeatingType | Forced Air |
| RoofMaterial | Asphalt Shingle |
| RoofStyle | Unknown |
| StoriesTotal | 2 |
| SizeInterior | 2608 Sqft |
| Type | House |
| UtilityWater | Private Utility |
Parking
| See Remarks | |
| Attached Garage | 2 |
| RV | 2 |
Land
| AccessType | Easy Access |
| Acreage | No |
| LandscapeFeatures | Landscaped |
| Sewer | Septic Tank |
| SizeIrregular | 0.33 |
| SizeTotal | 0.33 Ac|under 1 Acre |
| SizeTotalText | 0.33 Ac|under 1 Acre |
| ZoningType | Unknown |
Rooms
| Level | Type | Length | Width | Dimensions |
|---|---|---|---|---|
| Second Level | Utility Room | 8' x 7' | ||
| Second Level | Bedroom | 12'3'' x 12'8'' | ||
| Second Level | Bedroom | 13'5'' x 11'4'' | ||
| Second Level | Dining Room | 9'9'' x 9'4'' | ||
| Second Level | 3pc Bathroom | 6'10'' x 6'10'' | ||
| Second Level | Living Room | 16'11'' x 18'6'' | ||
| Second Level | Kitchen | 13'11'' x 10'3'' | ||
| Basement | Hobby Room | 12' x 18' | ||
| Main Level | Full Ensuite Bathroom | 13'10'' x 20'3'' | ||
| Main Level | Utility Room | 9'4'' x 7'9'' | ||
| Main Level | Foyer | 10'8'' x 11'10'' | ||
| Main Level | Primary Bedroom | 11'4'' x 12'7'' | ||
| Main Level | Bedroom | 13'11'' x 9'6'' | ||
| Main Level | Dining Room | 9'9'' x 9'9'' | ||
| Main Level | 4pc Bathroom | 7'10'' x 7'10'' | ||
| Main Level | Living Room | 20'11'' x 20'11'' | ||
| Main Level | Kitchen | 11'11'' x 11'11'' |
https://www.realtor.ca/real-estate/27835679/10546-pinecrest-road-vernon-okanagan-north
Interested?
Contact us for more information
Lindsay Siedmann
4007 - 32nd Street
Vernon, British Columbia V1T 5P2























































