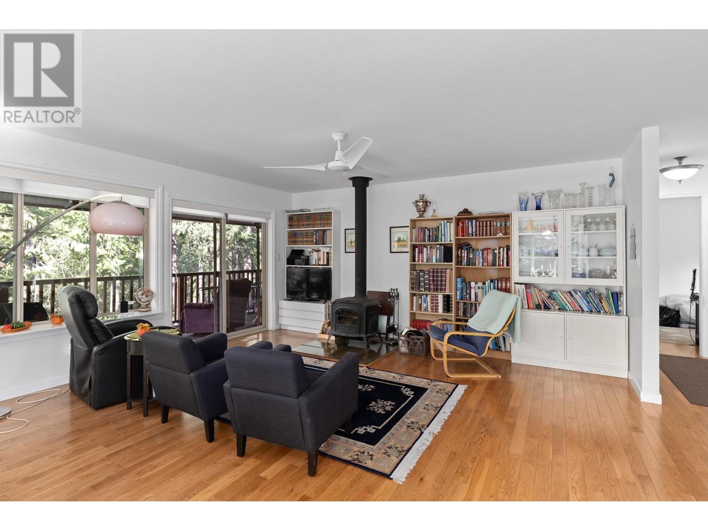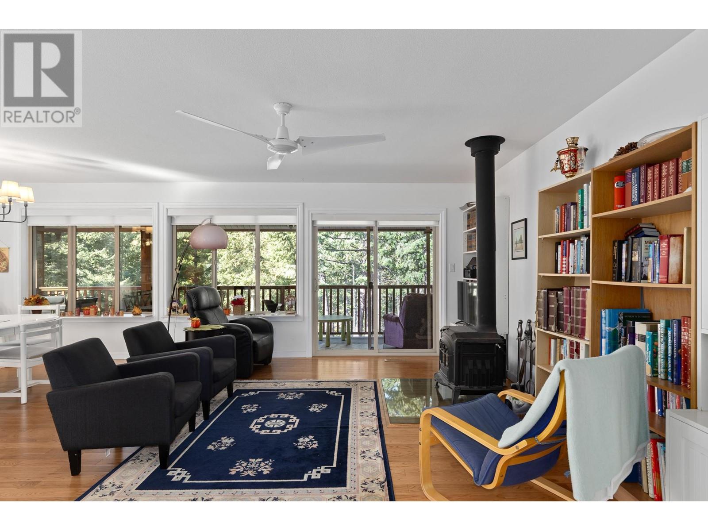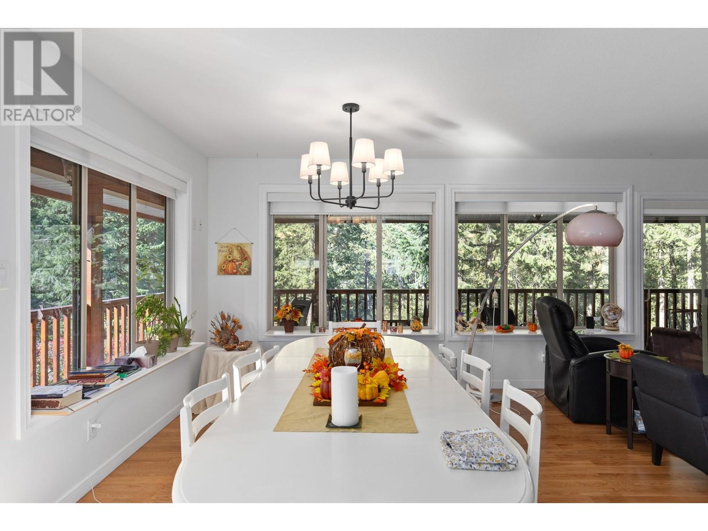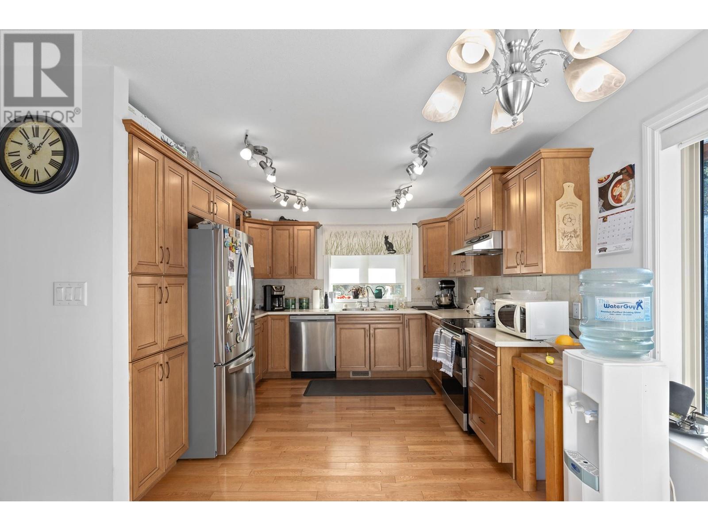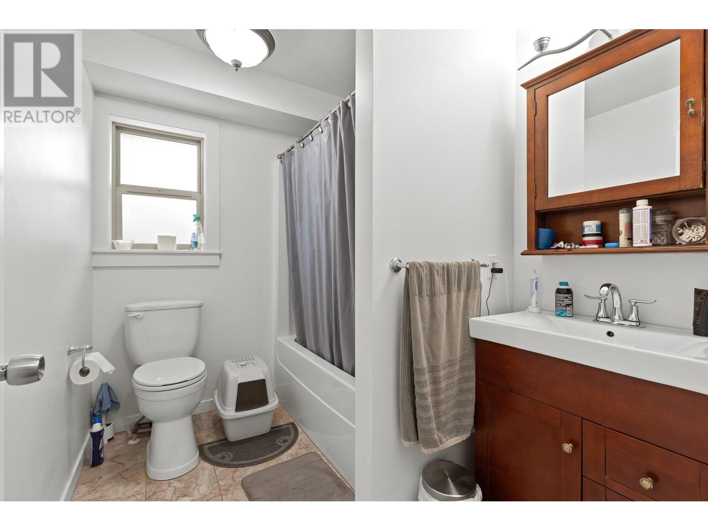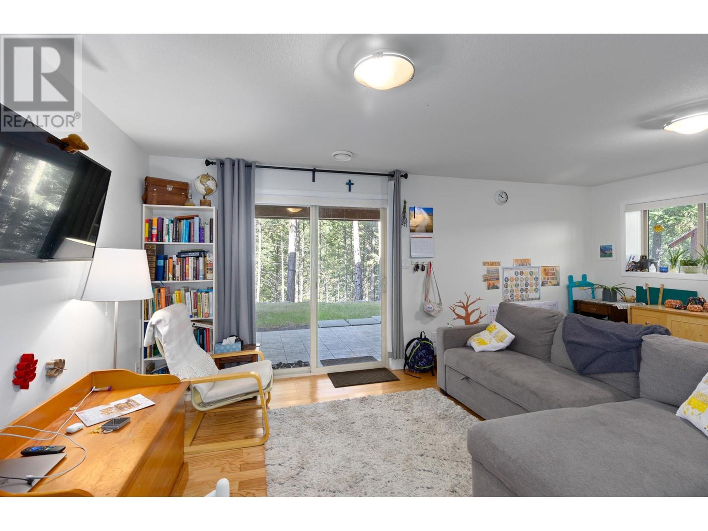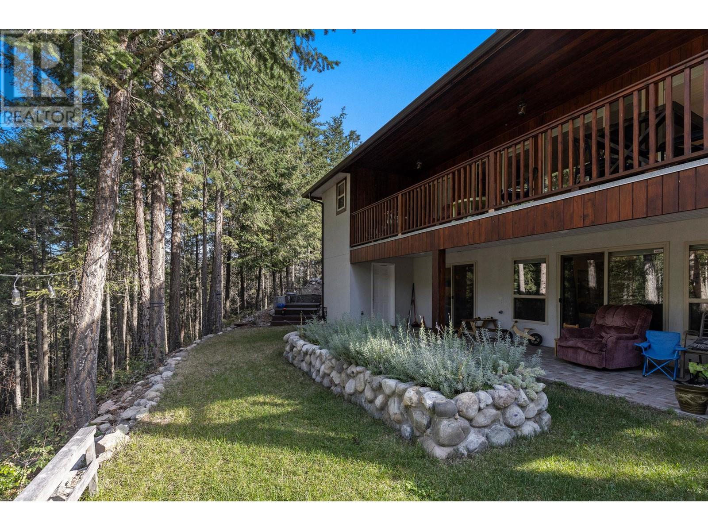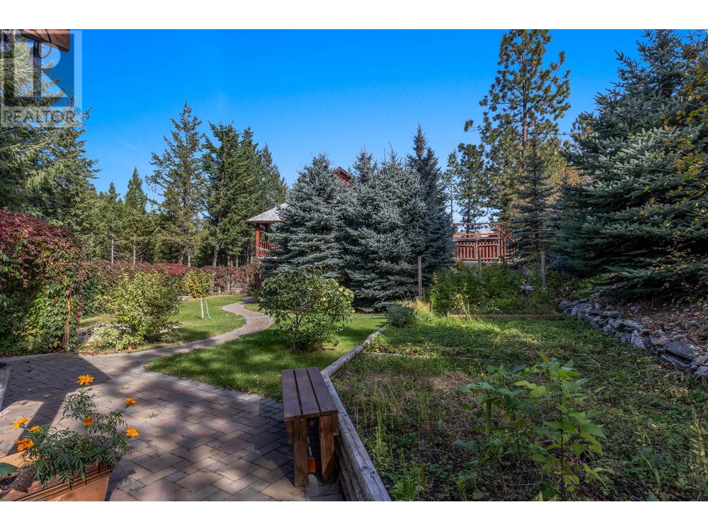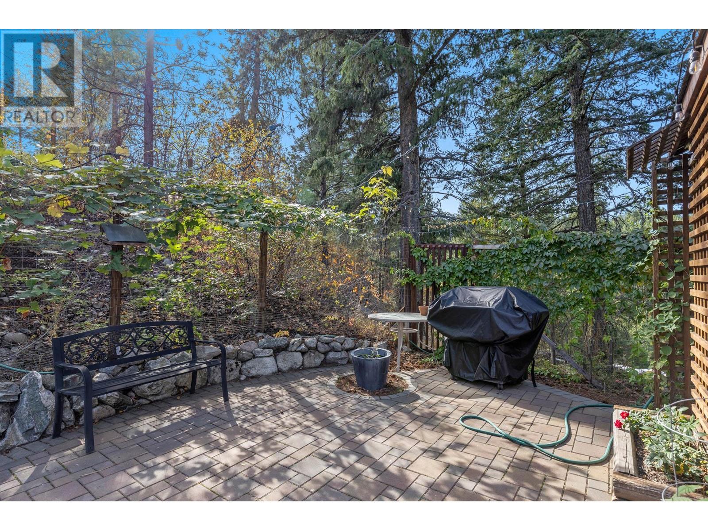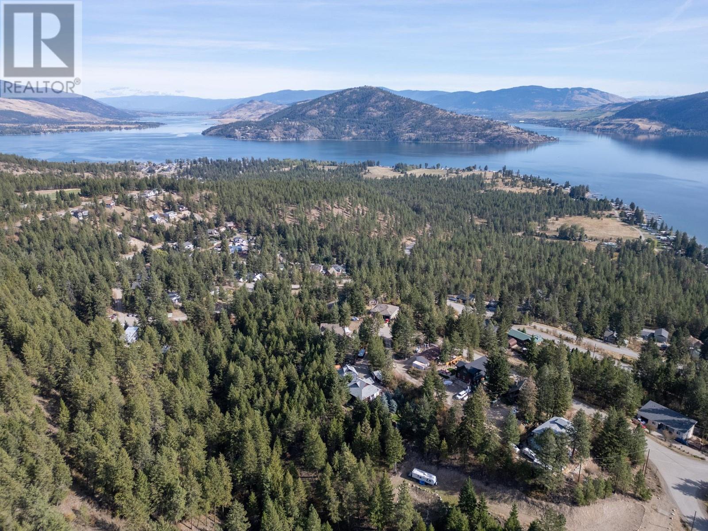10596 Columbia Way Vernon, British Columbia V1H 2B4
$829,900
This immaculate custom designed 3 bdrm bed, 3 bath home located on a private one acre lot in the Westshore Estates community. Set on over an acre this Custom walkout rancher with great street appeal and offers a detached shop/carriage home easy to suite and offers its own septic system, or ideal for a home based business. The home boasts natural hardwood floors, spacious kitchen, covered deck over looking the yard and forested area. The lower level of the home features an independent self contained suite with large patio. The private grounds offer a huge garden great are for a chicken coop and and outdoor wood oven, cook top and gazebo. Just stunning & Located only 30 minutes from Vernon and Kelowna for shopping and entertainment . Killiney Beach Regional park with lake and boat access is minutes away. Don’t miss out on this unique one of a kind property!! A great spot for peace & serenity (id:58444)
Property Details
| MLS® Number | 10325725 |
| Property Type | Single Family |
| Neigbourhood | Fintry |
| Features | One Balcony |
| ParkingSpaceTotal | 1 |
| ViewType | Mountain View, View (panoramic) |
Building
| BathroomTotal | 3 |
| BedroomsTotal | 3 |
| ArchitecturalStyle | Ranch |
| BasementType | Full |
| ConstructedDate | 2008 |
| ConstructionStyleAttachment | Detached |
| CoolingType | Heat Pump |
| ExteriorFinish | Stucco |
| FireplacePresent | Yes |
| FireplaceType | Free Standing Metal,unknown |
| FlooringType | Ceramic Tile, Hardwood |
| HalfBathTotal | 2 |
| HeatingFuel | Electric |
| HeatingType | Forced Air, Heat Pump, See Remarks |
| RoofMaterial | Asphalt Shingle |
| RoofStyle | Unknown |
| StoriesTotal | 2 |
| SizeInterior | 2333 Sqft |
| Type | House |
| UtilityWater | Co-operative Well |
Parking
| See Remarks | |
| Detached Garage | 1 |
Land
| Acreage | Yes |
| FenceType | Fence |
| Sewer | Septic Tank |
| SizeIrregular | 1.04 |
| SizeTotal | 1.04 Ac|1 - 5 Acres |
| SizeTotalText | 1.04 Ac|1 - 5 Acres |
| ZoningType | Unknown |
Rooms
| Level | Type | Length | Width | Dimensions |
|---|---|---|---|---|
| Lower Level | Storage | 7'7'' x 6'11'' | ||
| Lower Level | Storage | 9'6'' x 6'3'' | ||
| Lower Level | Recreation Room | 14'8'' x 18'7'' | ||
| Lower Level | Office | 9'9'' x 10'6'' | ||
| Lower Level | 3pc Bathroom | 11'7'' x 4'11'' | ||
| Lower Level | Bedroom | 16'4'' x 20'3'' | ||
| Lower Level | Kitchen | 11'11'' x 10'10'' | ||
| Main Level | Other | 9'0'' x 9'3'' | ||
| Main Level | Other | 23'0'' x 23'1'' | ||
| Main Level | 3pc Ensuite Bath | 7'9'' x 6'9'' | ||
| Main Level | 4pc Bathroom | 8'5'' x 6'6'' | ||
| Main Level | Bedroom | 10'6'' x 10'7'' | ||
| Main Level | Dining Room | 16'9'' x 15'3'' | ||
| Main Level | Foyer | 10'7'' x 8'2'' | ||
| Main Level | Kitchen | 11'0'' x 11'1'' | ||
| Main Level | Living Room | 16'6'' x 11'8'' | ||
| Main Level | Primary Bedroom | 11'7'' x 13'10'' |
https://www.realtor.ca/real-estate/27514004/10596-columbia-way-vernon-fintry
Interested?
Contact us for more information
Jennifer Black
100 - 1553 Harvey Avenue
Kelowna, British Columbia V1Y 6G1






