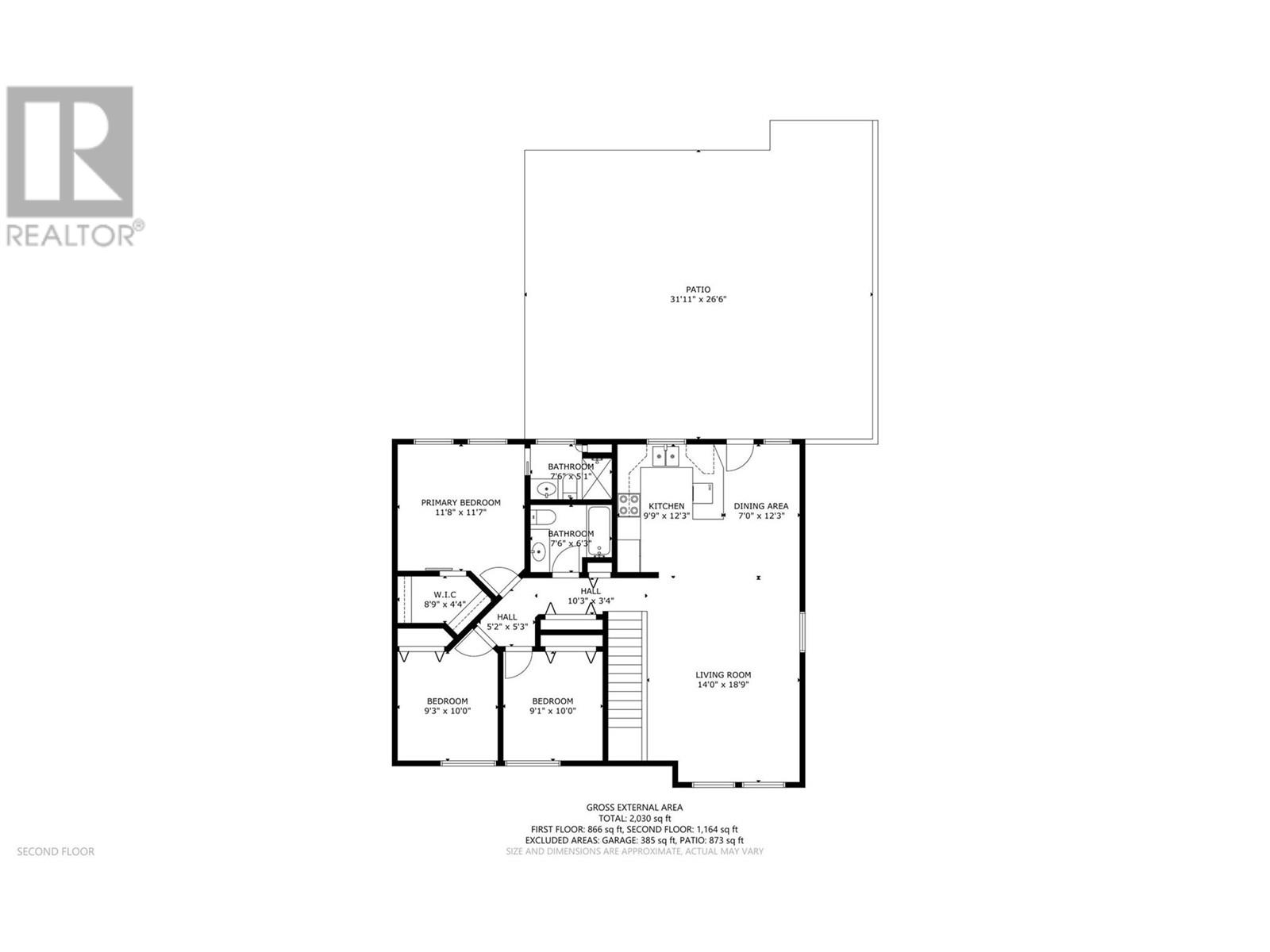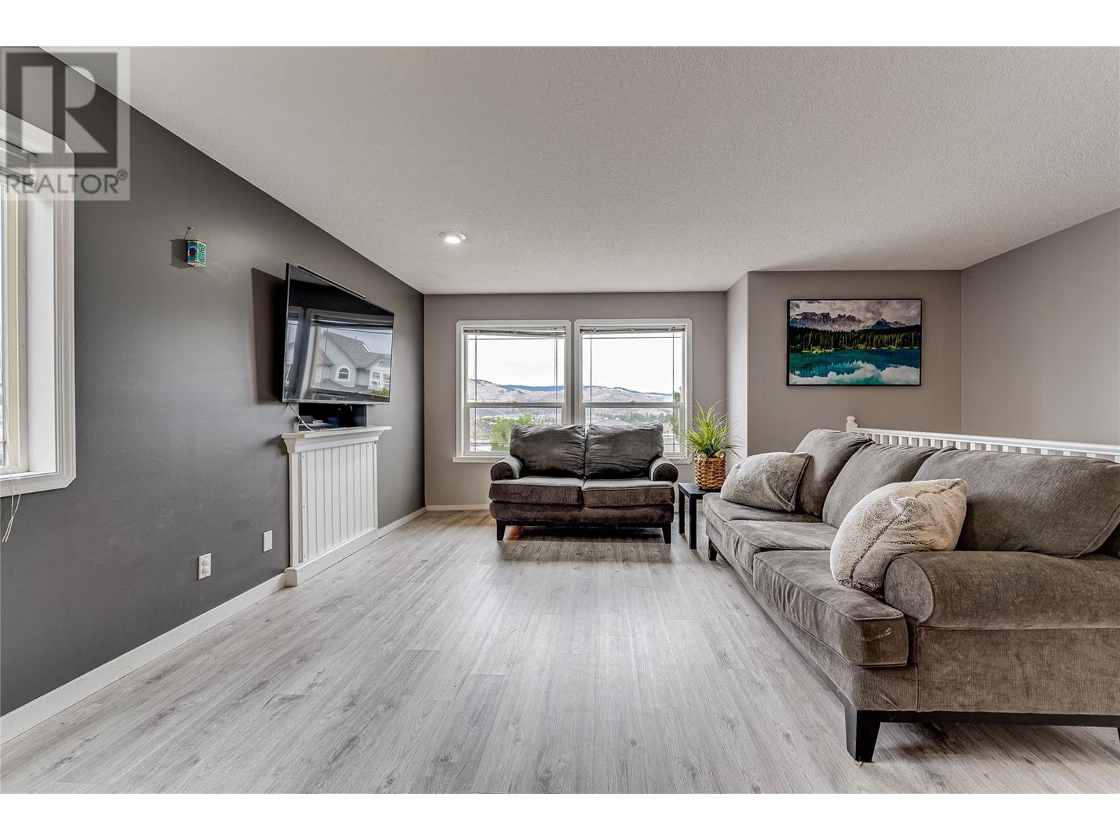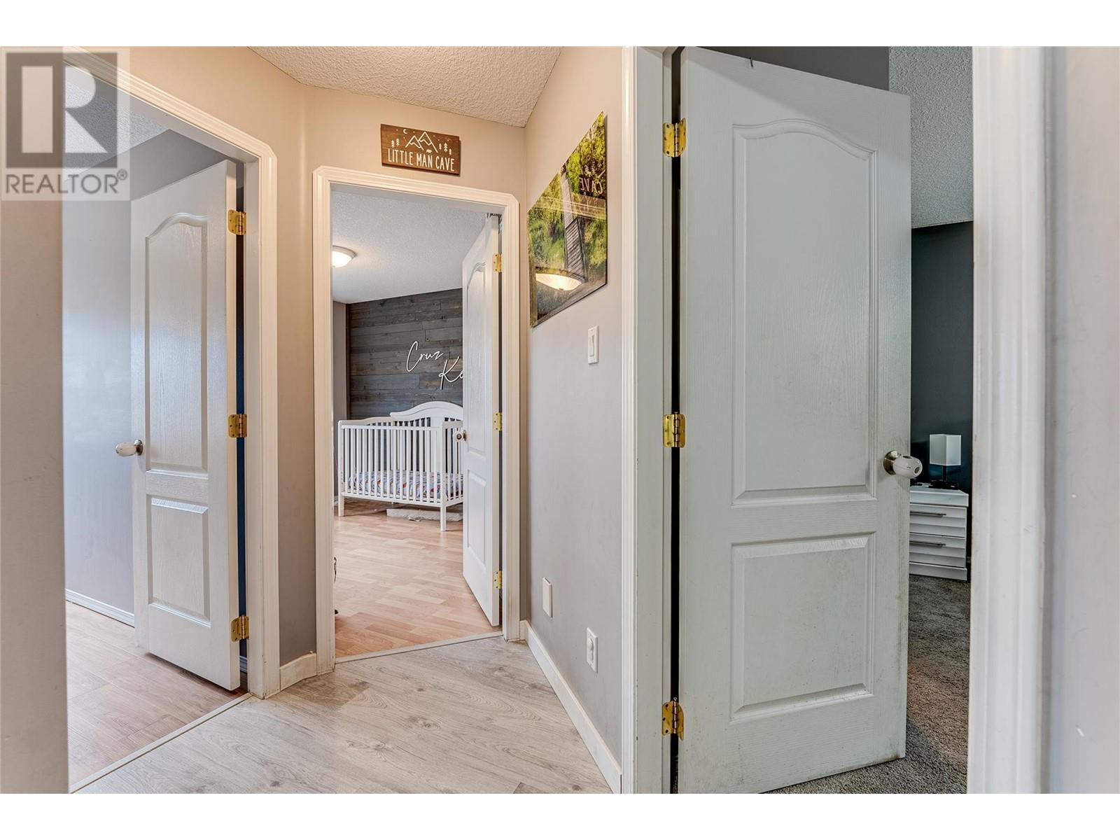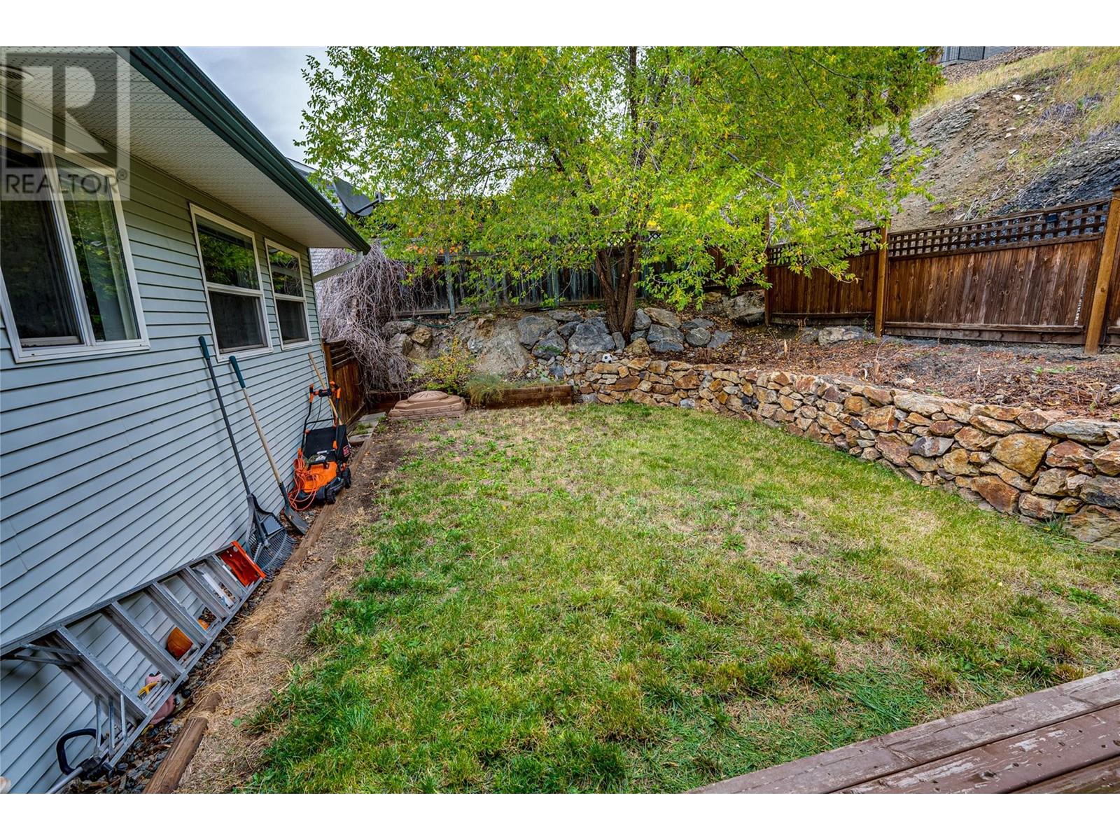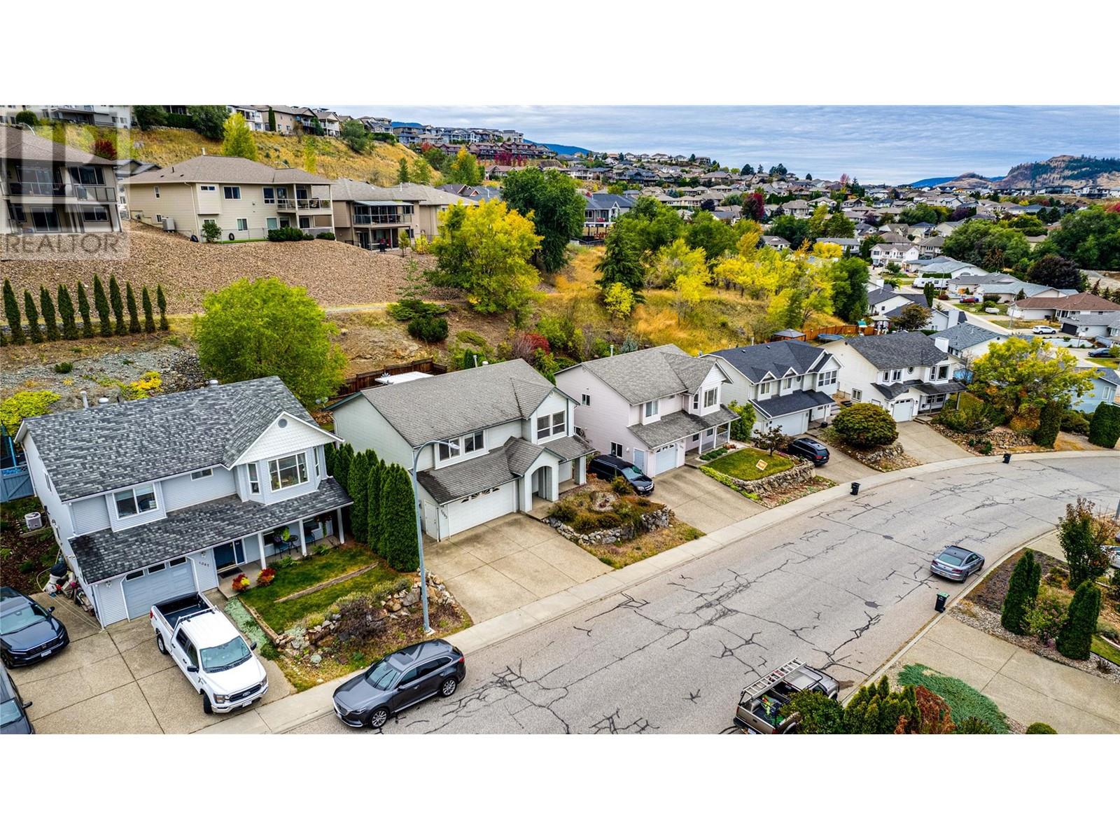1063 Mt. Fosthall Drive Vernon, British Columbia V1B 2W2
$774,900
Family-Friendly Living in the Heart of Middleton Mountain. Welcome to your new home, a spacious residence of over 1,800 square feet of thoughtfully designed living space. This move-in ready home is ideal for families. The updated open-concept kitchen seamlessly flows into the dining room & living room, creating a perfect setting for both everyday living & entertaining. From the living area, step outside onto the covered deck that overlooks the fenced backyard, perfect for outdoor gatherings, family BBQs, or simply enjoying a quiet morning coffee. The backyard offers a private oasis for children & pets, with plenty of space for your own outdoor retreat. There are three bedrooms on the main floor, providing ample space for all the family. On the lower level, you'll find a large family room, perfect for movie nights or playtime. This level also features an additional bedroom and bathroom, for guests or extended family. With room to create a separate kitchen, this space could easily be transformed into an in-law suite. Storage will never be an issue in this home with so many options. Along with the 2 vehicle garage & additional driveway parking there is space for guests/family. This Middleton Mountain home is not only family-friendly but also centrally located, making it easy to access shops, schools, parks, & recreational activities. Don't miss the opportunity to make this wonderful property your own—schedule a viewing today & experience all that this charming home has to offer! (id:58444)
Property Details
| MLS® Number | 10325582 |
| Property Type | Single Family |
| Neigbourhood | Middleton Mountain Vernon |
| ParkingSpaceTotal | 2 |
| ViewType | City View, View (panoramic) |
Building
| BathroomTotal | 3 |
| BedroomsTotal | 4 |
| ConstructedDate | 2000 |
| ConstructionStyleAttachment | Detached |
| CoolingType | Central Air Conditioning |
| ExteriorFinish | Vinyl Siding |
| FireProtection | Smoke Detector Only |
| FlooringType | Carpeted, Laminate, Tile, Vinyl |
| HeatingType | Forced Air, See Remarks |
| RoofMaterial | Asphalt Shingle |
| RoofStyle | Unknown |
| StoriesTotal | 2 |
| SizeInterior | 2030 Sqft |
| Type | House |
| UtilityWater | Municipal Water |
Parking
| See Remarks | |
| Attached Garage | 2 |
Land
| Acreage | No |
| FenceType | Fence |
| Sewer | Municipal Sewage System |
| SizeFrontage | 59 Ft |
| SizeIrregular | 0.14 |
| SizeTotal | 0.14 Ac|under 1 Acre |
| SizeTotalText | 0.14 Ac|under 1 Acre |
| ZoningType | Residential |
Rooms
| Level | Type | Length | Width | Dimensions |
|---|---|---|---|---|
| Lower Level | Other | 20'10'' x 18'6'' | ||
| Lower Level | Other | 3'11'' x 11'4'' | ||
| Lower Level | Foyer | 7'0'' x 6'8'' | ||
| Lower Level | Bedroom | 10'3'' x 11'4'' | ||
| Lower Level | 4pc Bathroom | 4'10'' x 10'1'' | ||
| Lower Level | Recreation Room | 14'3'' x 23'11'' | ||
| Lower Level | Laundry Room | 10'9'' x 8'0'' | ||
| Main Level | Living Room | 18'9'' x 14'0'' | ||
| Main Level | Kitchen | 12'3'' x 9'9'' | ||
| Main Level | Dining Room | 12'3'' x 7'0'' | ||
| Main Level | Primary Bedroom | 11'7'' x 11'8'' | ||
| Main Level | 3pc Ensuite Bath | 5'1'' x 7'6'' | ||
| Main Level | Other | 6'3'' x 7'6'' | ||
| Main Level | Bedroom | 10'0'' x 9'3'' | ||
| Main Level | Bedroom | 10'0'' x 9'1'' | ||
| Main Level | 4pc Bathroom | 6'3'' x 7'6'' | ||
| Main Level | Other | 26'6'' x 31'11'' |
https://www.realtor.ca/real-estate/27505353/1063-mt-fosthall-drive-vernon-middleton-mountain-vernon
Interested?
Contact us for more information
Karen Jespersen
5603 27th Street
Vernon, British Columbia V1T 8Z5
Don Defeo
Personal Real Estate Corporation
5603 27th Street
Vernon, British Columbia V1T 8Z5









