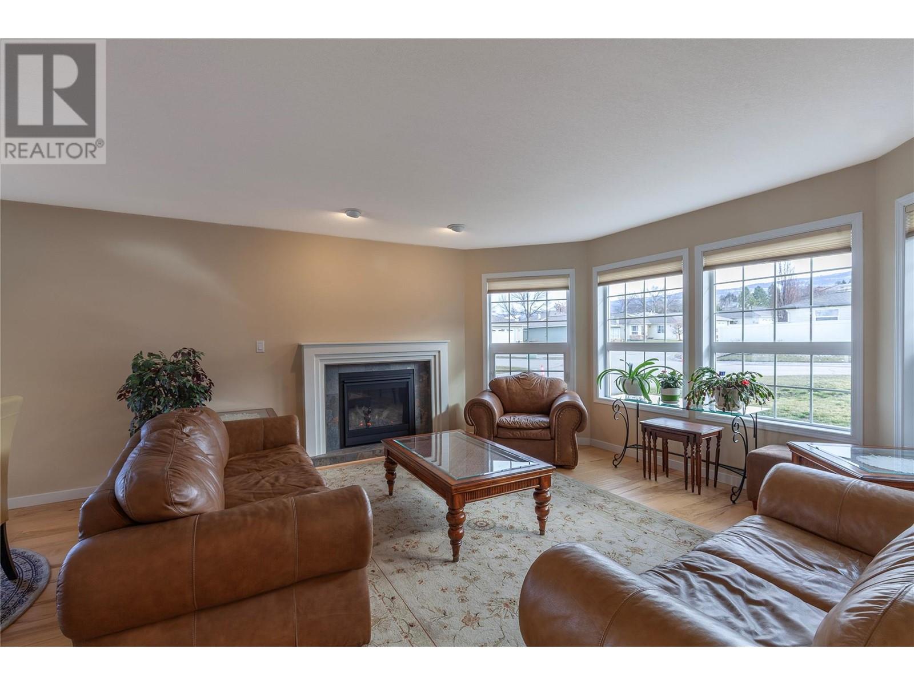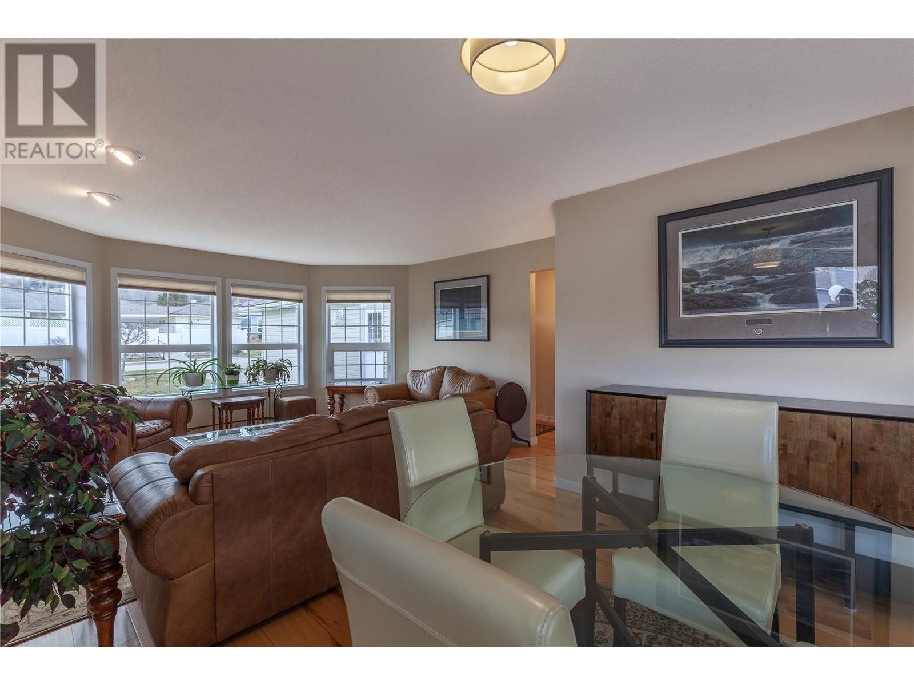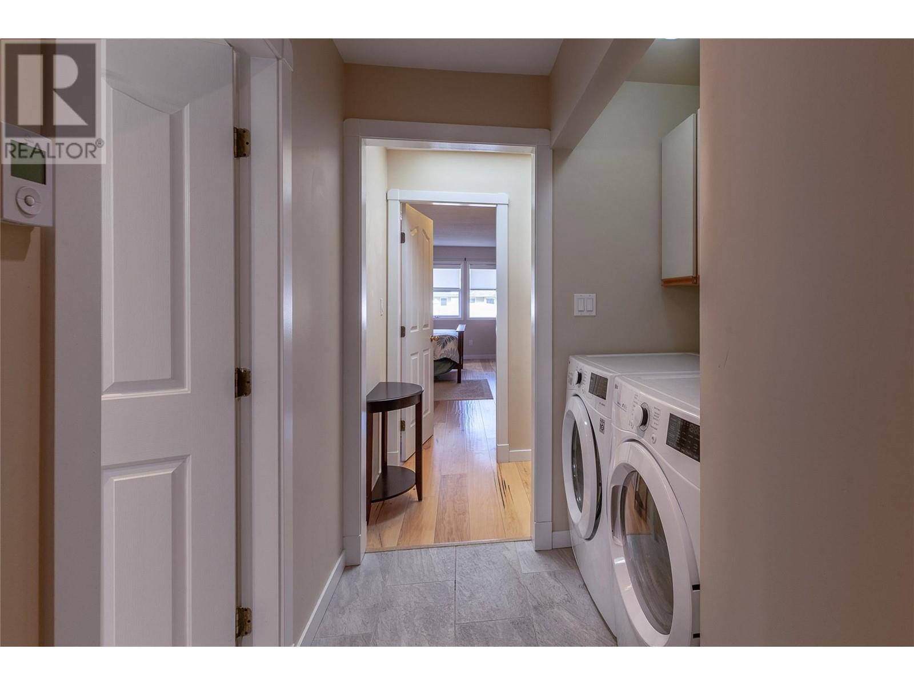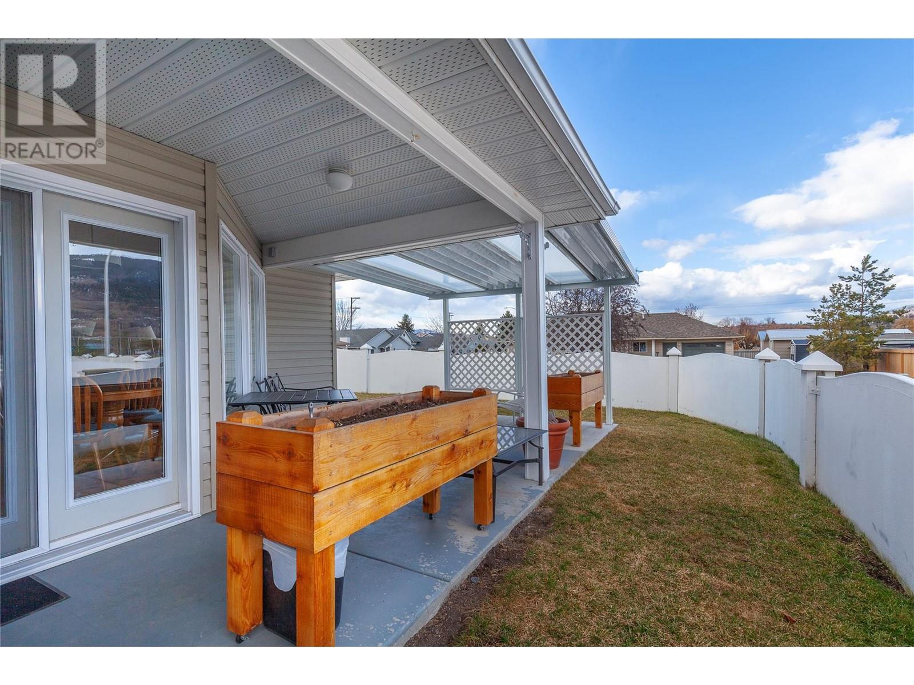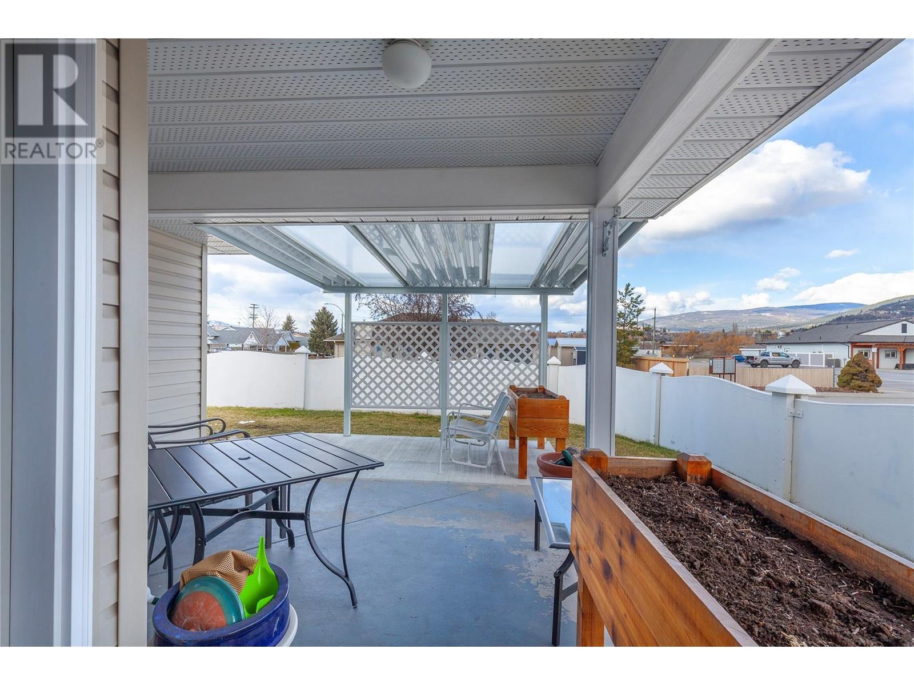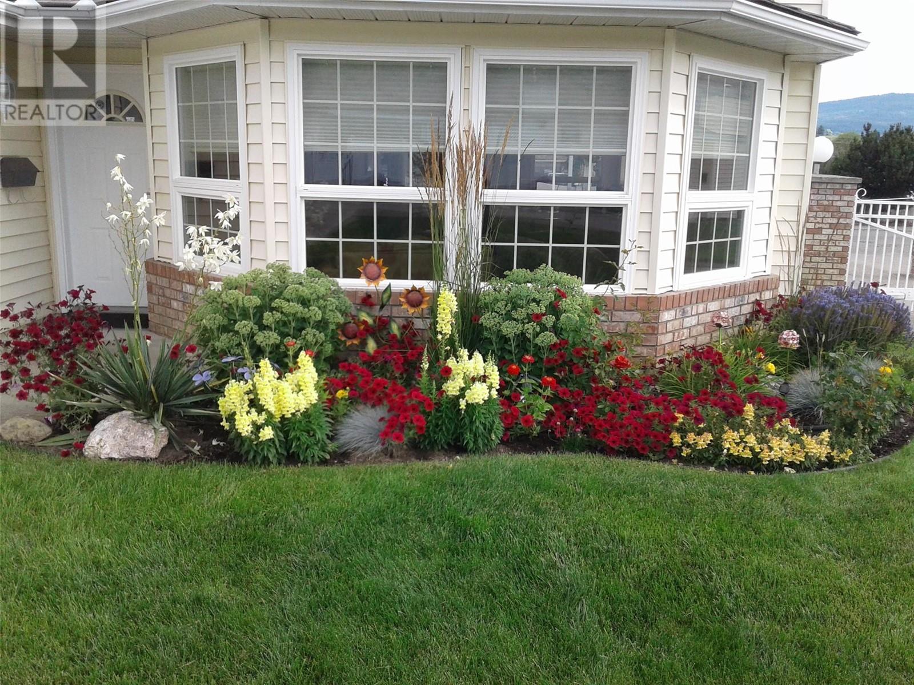1108 14th Avenue Unit# 101 Vernon, British Columbia V1B 2S5
$749,900Maintenance, Reserve Fund Contributions, Ground Maintenance, Other, See Remarks, Recreation Facilities
$250 Monthly
Maintenance, Reserve Fund Contributions, Ground Maintenance, Other, See Remarks, Recreation Facilities
$250 MonthlyWelcome to this stunning 2 bedroom, 2 bathroom detached townhome in a highly sought after, gated, 55+ community. This beautifully maintained home features gleaming hardwood floors throughout and updated bathrooms that add a modern touch. Natural light pours in through large windows, creating a bright and inviting space, while the cozy gas fireplace (new 2024) offers warmth and ambiance on cooler days. The spacious primary bedroom boasts a walk in closet and a private ensuite, providing a comfortable retreat at the end of the day. The thoughtfully designed layout includes both a family room and a living room, offering plenty of space for relaxation and entertaining. Step outside to your private, fenced backyard with a covered patio, perfect for enjoying the outdoors in any season. The attached garage adds convenience and extra storage. Just steps away, enjoy the community’s outdoor pool and hot tub, and for golf enthusiasts, a Par 3 course is located right next door. With pet-friendly policies allowing one dog and one cat, this property offers a perfect blend of comfort and lifestyle. Homes in this desirable community rarely become available! Don’t miss this incredible opportunity! (id:58444)
Property Details
| MLS® Number | 10339601 |
| Property Type | Single Family |
| Neigbourhood | East Hill |
| Community Name | Hillview Meadows |
| CommunityFeatures | Seniors Oriented |
| ParkingSpaceTotal | 2 |
| PoolType | Outdoor Pool |
Building
| BathroomTotal | 2 |
| BedroomsTotal | 2 |
| Appliances | Refrigerator, Dishwasher, Dryer, Range - Electric, Washer |
| BasementType | Crawl Space |
| ConstructedDate | 1988 |
| ConstructionStyleAttachment | Detached |
| CoolingType | Central Air Conditioning |
| ExteriorFinish | Vinyl Siding |
| FireProtection | Smoke Detector Only |
| FireplaceFuel | Gas |
| FireplacePresent | Yes |
| FireplaceType | Insert |
| FlooringType | Ceramic Tile, Hardwood |
| HeatingType | See Remarks |
| RoofMaterial | Asphalt Shingle |
| RoofStyle | Unknown |
| StoriesTotal | 1 |
| SizeInterior | 1458 Sqft |
| Type | House |
| UtilityWater | Municipal Water |
Parking
| Attached Garage | 2 |
Land
| Acreage | No |
| LandscapeFeatures | Underground Sprinkler |
| Sewer | Municipal Sewage System |
| SizeIrregular | 0.12 |
| SizeTotal | 0.12 Ac|under 1 Acre |
| SizeTotalText | 0.12 Ac|under 1 Acre |
| ZoningType | Unknown |
Rooms
| Level | Type | Length | Width | Dimensions |
|---|---|---|---|---|
| Main Level | Laundry Room | 9'0'' x 6'4'' | ||
| Main Level | Bedroom | 11'4'' x 9'1'' | ||
| Main Level | 3pc Bathroom | 11'2'' x 4'11'' | ||
| Main Level | 3pc Ensuite Bath | 11'8'' x 4'11'' | ||
| Main Level | Primary Bedroom | 20'9'' x 11'7'' | ||
| Main Level | Dining Nook | 9'0'' x 6'0'' | ||
| Main Level | Family Room | 17'0'' x 15'11'' | ||
| Main Level | Kitchen | 9'8'' x 8'11'' | ||
| Main Level | Dining Room | 11'7'' x 9'3'' | ||
| Main Level | Living Room | 15'0'' x 13'10'' |
https://www.realtor.ca/real-estate/28045284/1108-14th-avenue-unit-101-vernon-east-hill
Interested?
Contact us for more information
Stuart Spanier
Personal Real Estate Corporation
#102 - 4313 - 27th Street
Vernon, British Columbia V1T 4Y5















