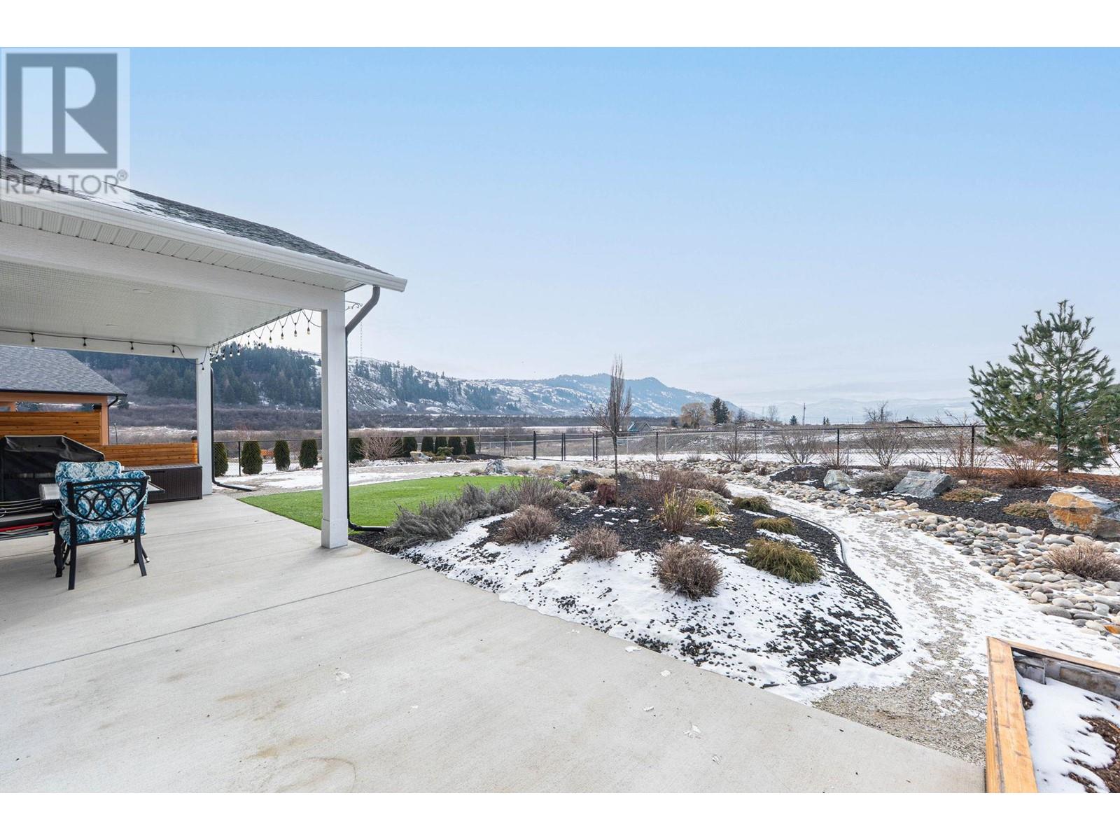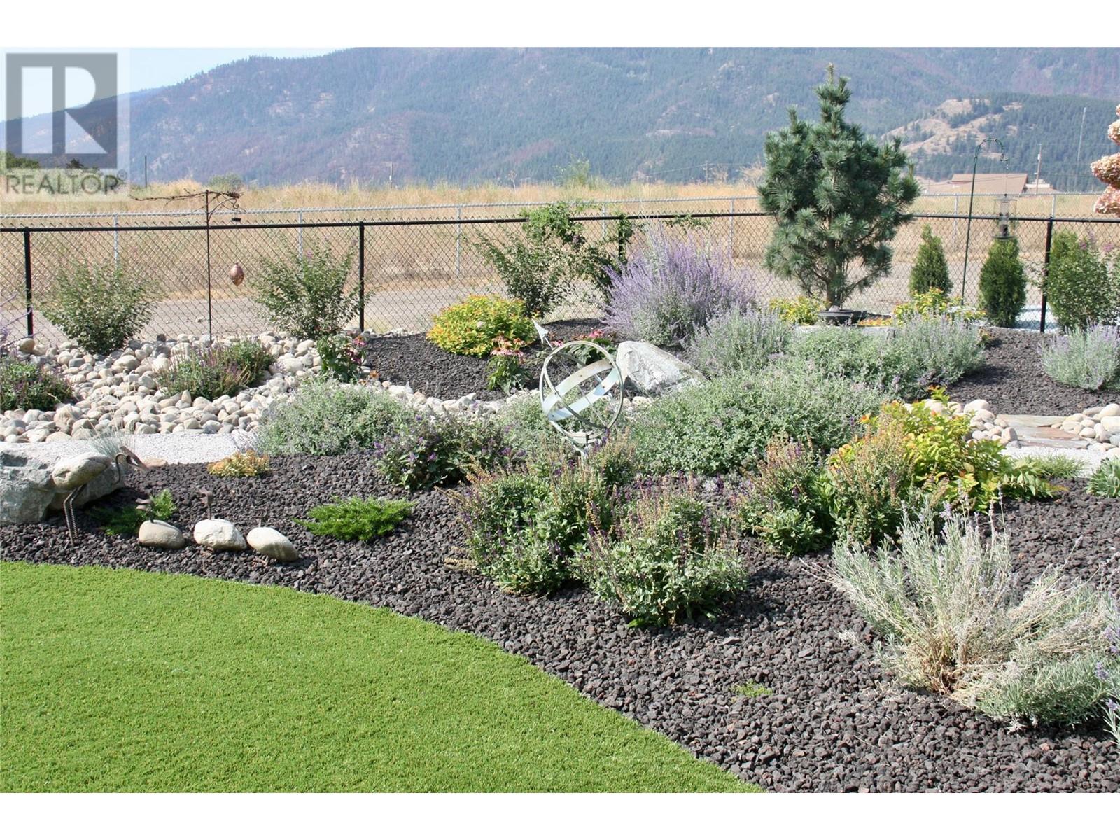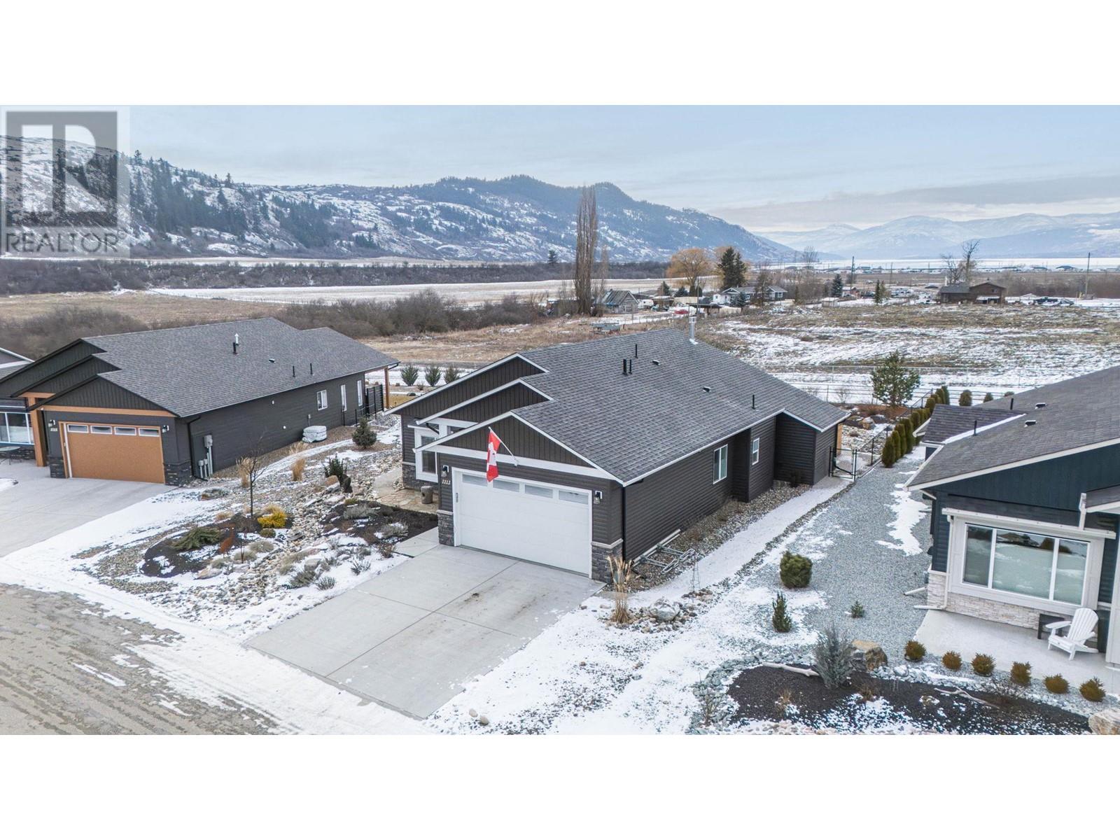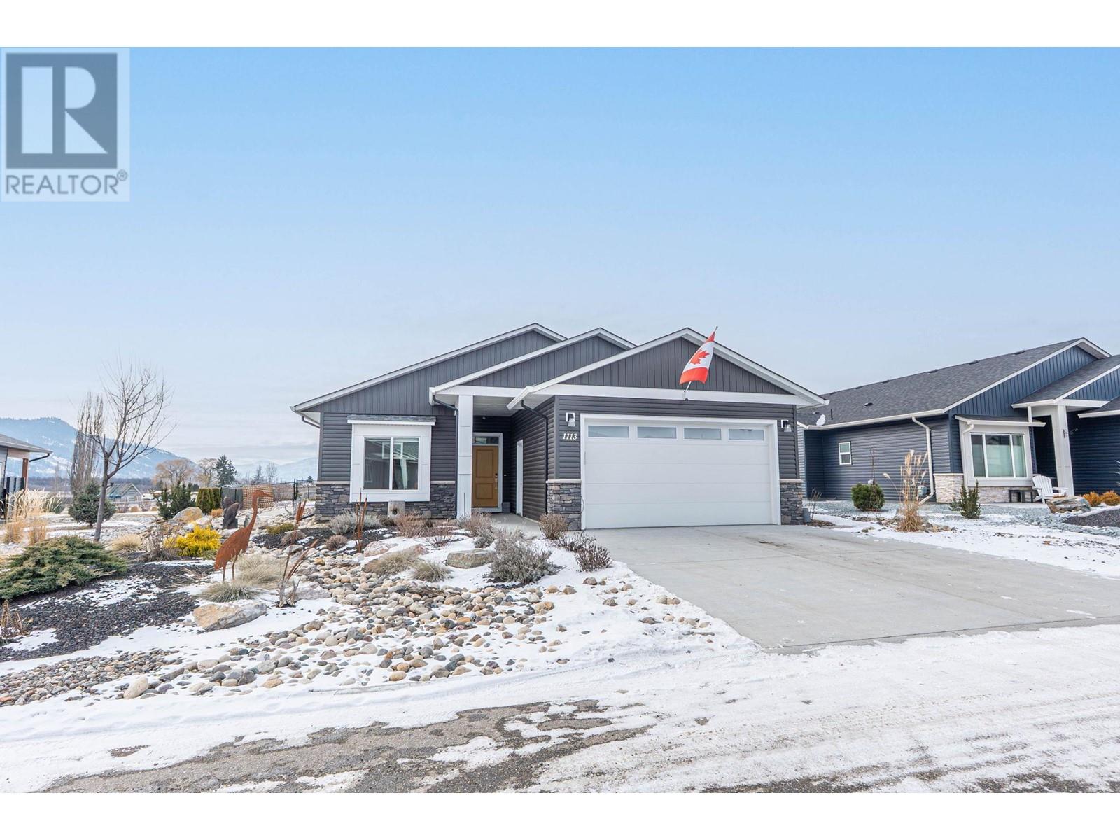1113 11 Avenue Vernon, British Columbia V1H 1Z1
$674,900
Nearly New 3-Bedroom Home In Desert Cove Estates With Picturesque Views! The Open-Concept Design And High Tray Ceilings Create A Bright, Airy Space Ideal For Entertaining Or Unwinding. The Gourmet Kitchen Boasts A Gas Stove, Stone Countertops, Stylish Backsplash, Stainless Steel Appliances, Upgraded Lighting & A Reverse Osmosis Water System. The Dining & Living Areas, Anchored By A Cozy Gas Fireplace, Showcase Stunning Mountain, Valley & Lake Views! The Primary Suite Includes A Walk-In Closet, Ensuite W/ Walk-In Shower & Sliding Doors Leading To Your Private Outdoor Retreat. A Dedicated Art Room/Office Doubles As A Third Bedroom, While The Guest Room Features A Space-Saving Murphy Bed. The Large, Partially Finished Basement Offers Flex Rooms + A Games Area With Shuffleboard + A Custom Wet/Dry Cedar Sauna! Outside Is A Fully Fenced, Professionally Landscaped Yard W/ Parking Pad, Backing Onto Open Pasture—Home To Grazing Wildlife & Wild Horses! Enjoy The Covered Patio, Fruit Trees & Gardens, W/ 4-Zone UG Irrigation System Keeping Everything Lush. Also Feat. A High-Efficiency Furnace, A/C, Water Softener & Gas BBQ Hookup. The Double Garage Provides Ample Storage Or Workshop Space. Residents Enjoy A Full-Service Clubhouse W/ Indoor Saltwater Pool, Hot Tub, Gym, Billiards, Library, Craft Room, Bocce Ball & Horseshoes + A Busy Social & Fitness Calendar. With An Extended Prepaid Lease Until 2068, No PTT & Secure RV Parking, & So Much More, This Might Just Be 'The One'! (id:58444)
Open House
This property has open houses!
2:00 pm
Ends at:4:00 pm
Property Details
| MLS® Number | 10335872 |
| Property Type | Single Family |
| Neigbourhood | Swan Lake West |
| Community Name | Desert Cove |
| CommunityFeatures | Pets Allowed, Rentals Allowed, Seniors Oriented |
| Features | Central Island |
| ParkingSpaceTotal | 4 |
| PoolType | Indoor Pool |
Building
| BathroomTotal | 2 |
| BedroomsTotal | 3 |
| Appliances | Refrigerator, Dishwasher, Dryer, Range - Gas, Microwave, Washer, Water Purifier, Water Softener |
| ArchitecturalStyle | Bungalow, Ranch |
| ConstructedDate | 2021 |
| ConstructionStyleAttachment | Detached |
| CoolingType | Central Air Conditioning |
| FireProtection | Security System |
| FireplaceFuel | Gas |
| FireplacePresent | Yes |
| FireplaceType | Unknown |
| FlooringType | Vinyl |
| HeatingType | Forced Air |
| RoofMaterial | Asphalt Shingle |
| RoofStyle | Unknown |
| StoriesTotal | 1 |
| SizeInterior | 2377 Sqft |
| Type | House |
| UtilityWater | Community Water User's Utility |
Parking
| Attached Garage | 2 |
Land
| Acreage | No |
| LandscapeFeatures | Underground Sprinkler |
| Sewer | Septic Tank |
| SizeIrregular | 0.17 |
| SizeTotal | 0.17 Ac|under 1 Acre |
| SizeTotalText | 0.17 Ac|under 1 Acre |
| ZoningType | Unknown |
Rooms
| Level | Type | Length | Width | Dimensions |
|---|---|---|---|---|
| Basement | Other | 18'7'' x 13'0'' | ||
| Basement | Other | 13'2'' x 12'0'' | ||
| Basement | Recreation Room | 28'5'' x 16'1'' | ||
| Basement | Sauna | 8'8'' x 6'4'' | ||
| Main Level | Laundry Room | 5'10'' x 6'0'' | ||
| Main Level | Bedroom | 10'6'' x 9'5'' | ||
| Main Level | Bedroom | 11'2'' x 11'3'' | ||
| Main Level | Full Ensuite Bathroom | 7'10'' x 7'6'' | ||
| Main Level | Primary Bedroom | 15'8'' x 12'11'' | ||
| Main Level | Full Bathroom | 8'0'' x 5'2'' | ||
| Main Level | Dining Room | 12'4'' x 10'6'' | ||
| Main Level | Living Room | 15'8'' x 11'7'' | ||
| Main Level | Kitchen | 12'4'' x 11'11'' |
https://www.realtor.ca/real-estate/27930234/1113-11-avenue-vernon-swan-lake-west
Interested?
Contact us for more information
Mike Robinson
106 - 460 Doyle Avenue
Kelowna, British Columbia V1Y 0C2







































