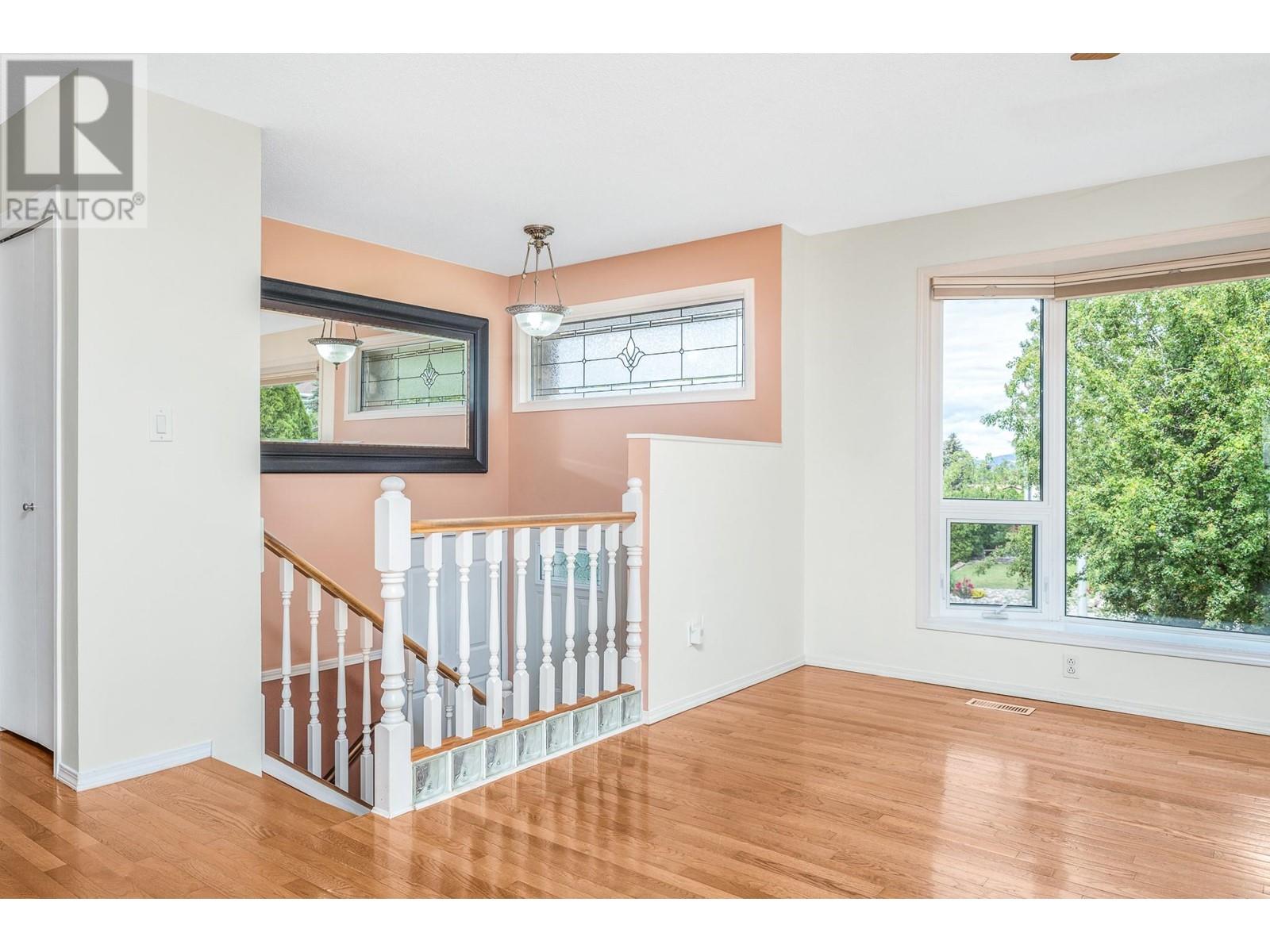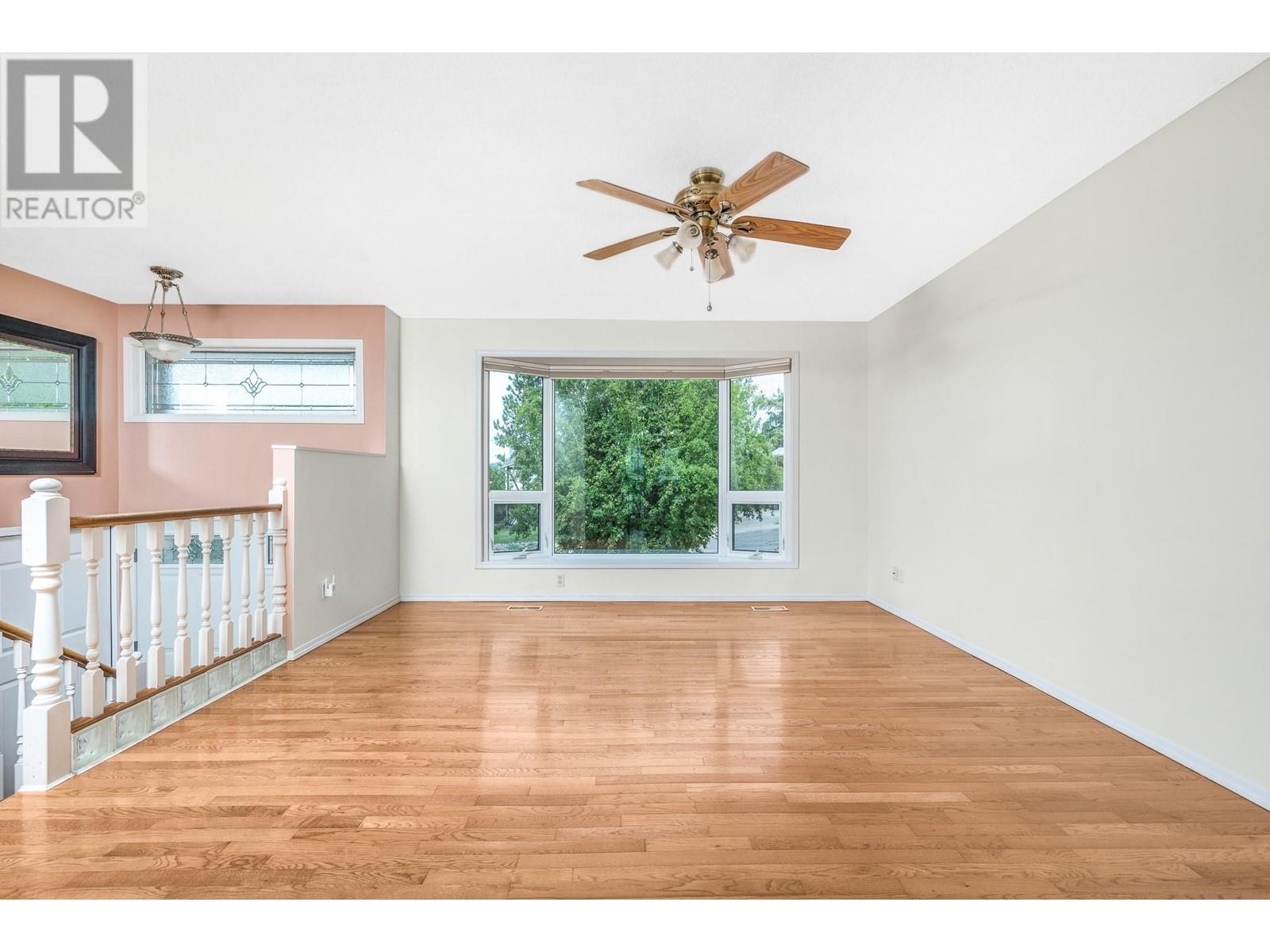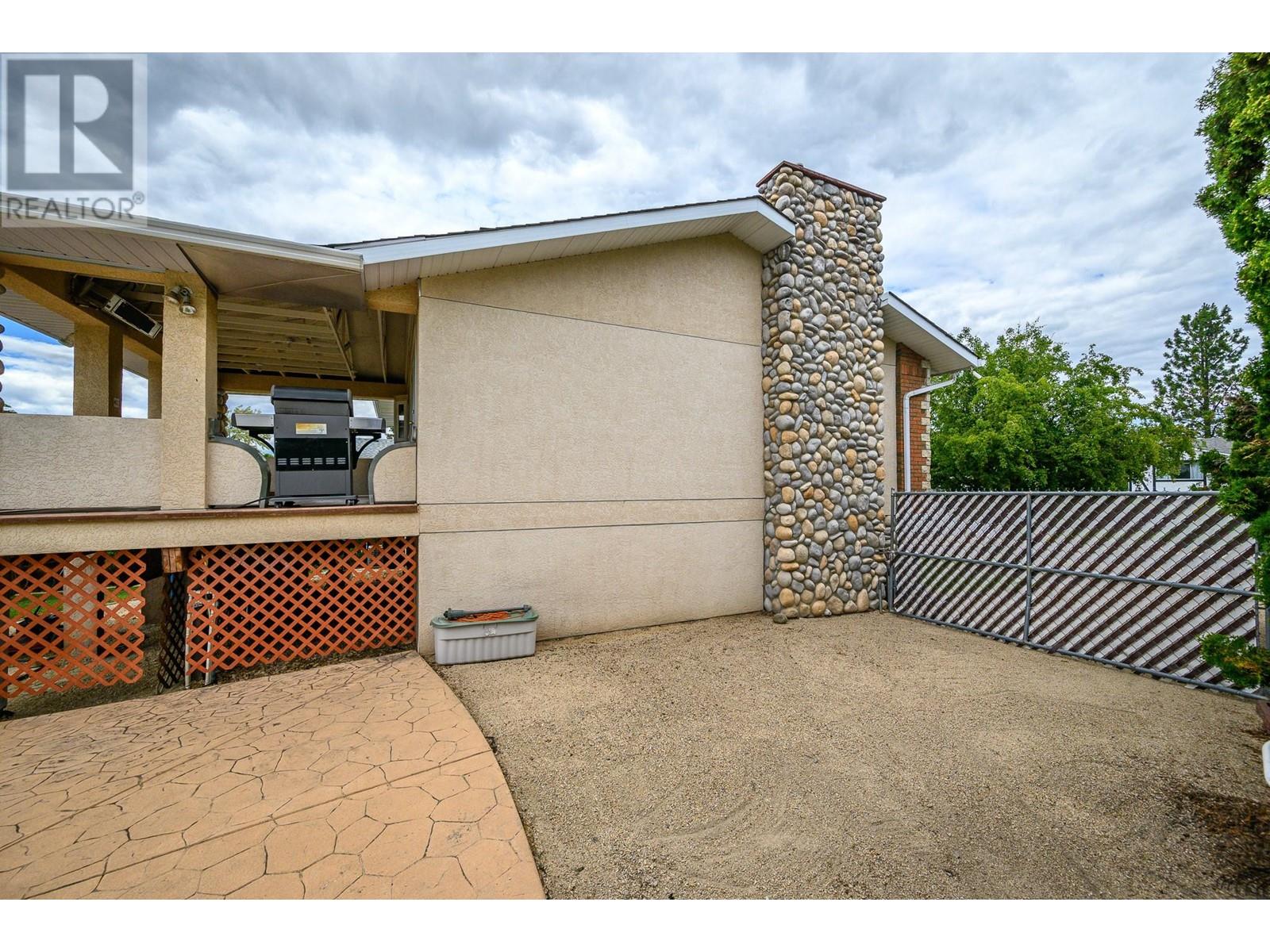1206 39b Avenue Vernon, British Columbia V1T 7K4
$799,900
""Priced To Sell"" Beautiful 4 Bed, 3 Bath Home With An Inground Pool & RV Parking. Located In The Desirable East Hill Neighborhood Of Vernon. This East Hill Residence Comes With Upscale Finishes Both Inside And Outside The Home. The Updates Inside The Home Include New Windows With Custom Blinds, New Doors, And A New Kitchen That's As Beautiful As It Is Functional. The Upscale Finishes On The Exterior Of The Home Include Custom Stone Columns And Stone Accents That Blend Harmoniously With Rich Brick Finishes. This Property Includes A Private Outdoor Sanctuary Featuring A Pristine Inground Pool And A Relaxing Hot Tub, Perfect For Enjoying Sunny Okanagan Days. The Backyard Paradise Is The Ultimate Retreat For Both Relaxation And Entertainment. The Outdoor Deck Is Equipped With A Natural Gas Heater Offering Comfort And Warmth Perfect For Extending Your Evenings Well Into The Cooler Months. It Must Be Seen To Be Appreciated. (id:58444)
Property Details
| MLS® Number | 10326167 |
| Property Type | Single Family |
| Neigbourhood | East Hill |
| Features | Balcony |
| ParkingSpaceTotal | 1 |
| PoolType | Inground Pool |
Building
| BathroomTotal | 3 |
| BedroomsTotal | 4 |
| Appliances | Refrigerator, Oven - Electric, Microwave, Washer & Dryer |
| ConstructedDate | 1975 |
| ConstructionStyleAttachment | Detached |
| CoolingType | Central Air Conditioning |
| ExteriorFinish | Brick, Stone, Stucco |
| FlooringType | Hardwood, Tile, Vinyl |
| HalfBathTotal | 1 |
| HeatingType | Forced Air, See Remarks |
| RoofMaterial | Asphalt Shingle |
| RoofStyle | Unknown |
| StoriesTotal | 1 |
| SizeInterior | 1824 Sqft |
| Type | House |
| UtilityWater | Municipal Water |
Parking
| Attached Garage | 1 |
Land
| Acreage | No |
| Sewer | Municipal Sewage System |
| SizeIrregular | 0.19 |
| SizeTotal | 0.19 Ac|under 1 Acre |
| SizeTotalText | 0.19 Ac|under 1 Acre |
| ZoningType | Unknown |
Rooms
| Level | Type | Length | Width | Dimensions |
|---|---|---|---|---|
| Basement | Other | 28'6'' x 11'7'' | ||
| Basement | Utility Room | 3'1'' x 6'1'' | ||
| Basement | Laundry Room | 7'10'' x 5'2'' | ||
| Basement | Office | 12'2'' x 8'3'' | ||
| Basement | 3pc Bathroom | 3'11'' x 9'8'' | ||
| Basement | Bedroom | 8'10'' x 10'9'' | ||
| Basement | Recreation Room | 15'8'' x 12'9'' | ||
| Main Level | 2pc Ensuite Bath | 4'2'' x 5'5'' | ||
| Main Level | Full Bathroom | 6'4'' x 7'9'' | ||
| Main Level | Bedroom | 10'7'' x 9'1'' | ||
| Main Level | Bedroom | 10'6'' x 8'9'' | ||
| Main Level | Primary Bedroom | 11' x 12' | ||
| Main Level | Dining Room | 11'4'' x 9'6'' | ||
| Main Level | Kitchen | 10'11'' x 13'3'' | ||
| Main Level | Living Room | 14' x 16'9'' |
https://www.realtor.ca/real-estate/27545573/1206-39b-avenue-vernon-east-hill
Interested?
Contact us for more information
Darryl Webster
4007 - 32nd Street
Vernon, British Columbia V1T 5P2




























































