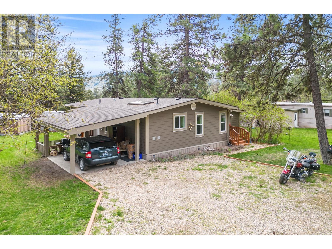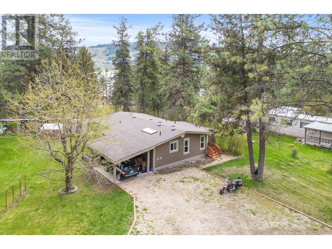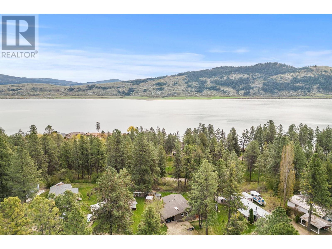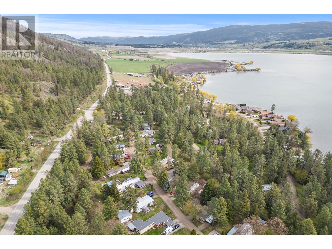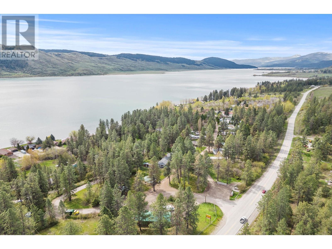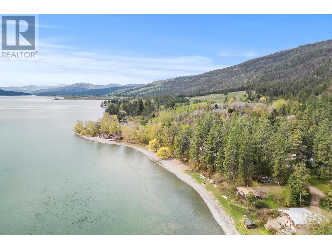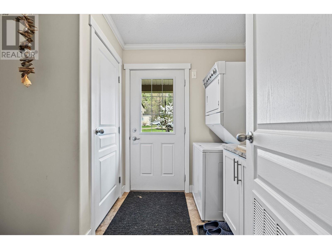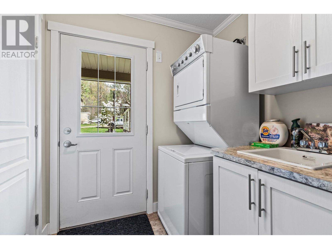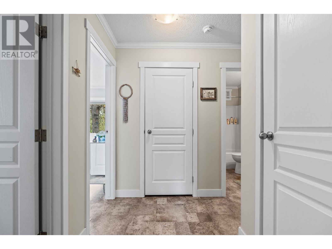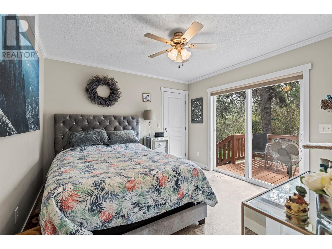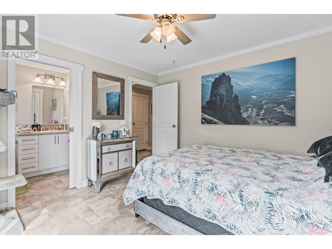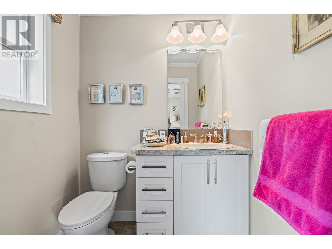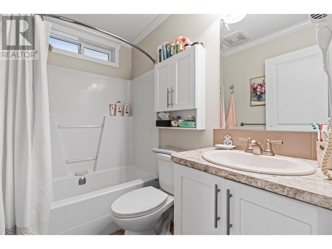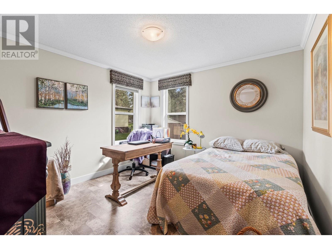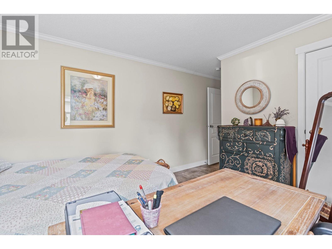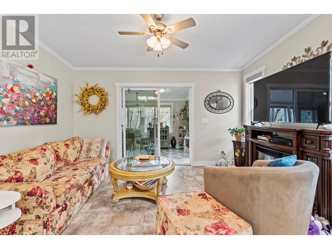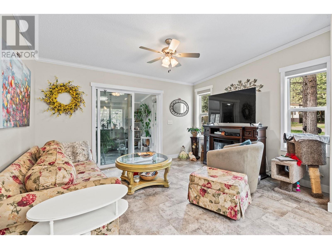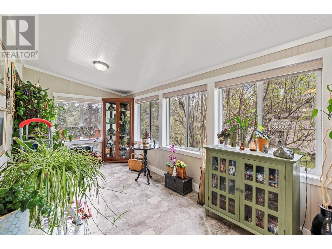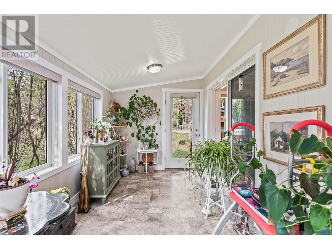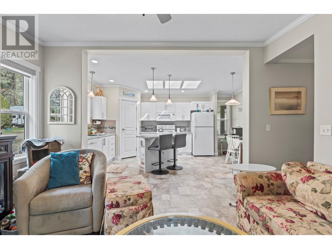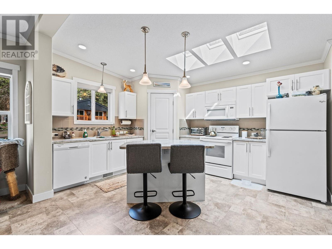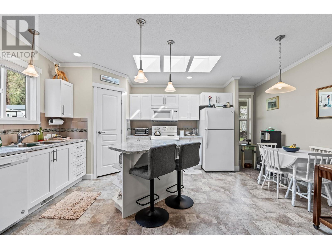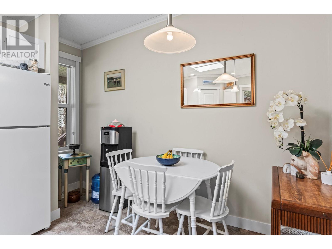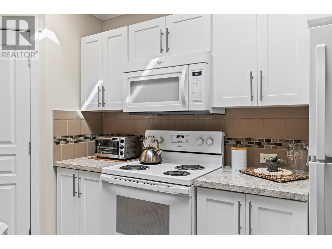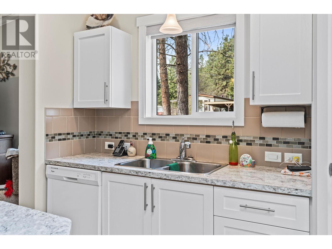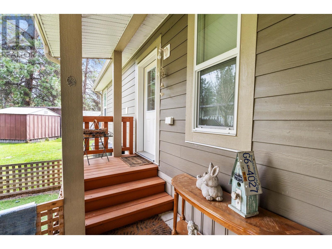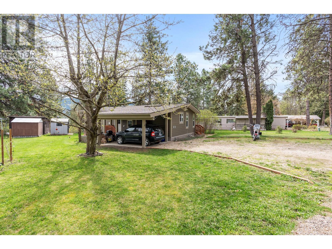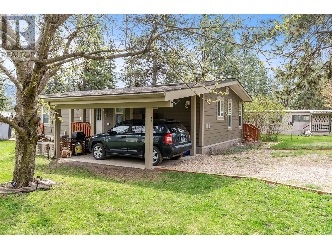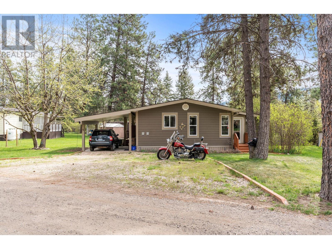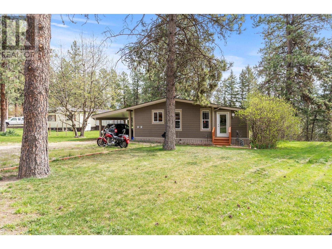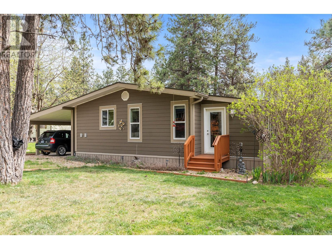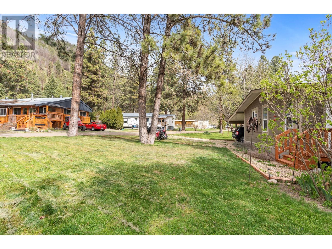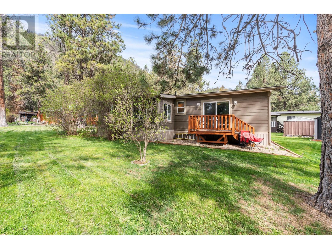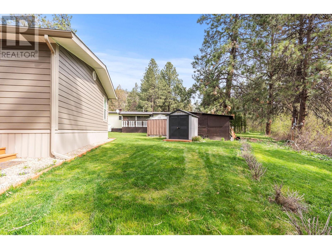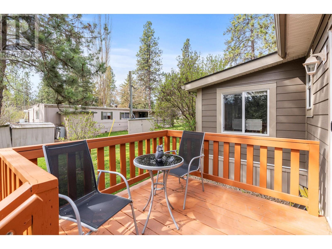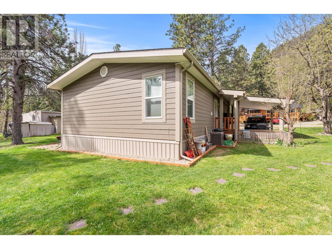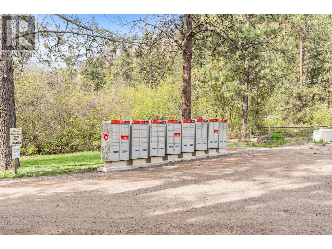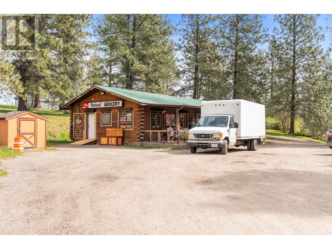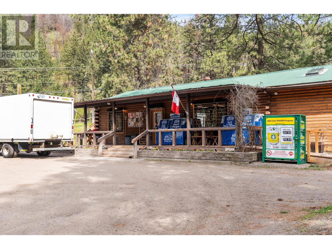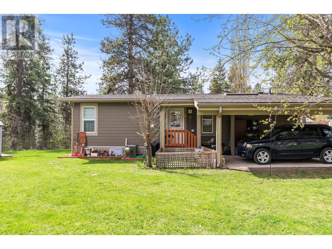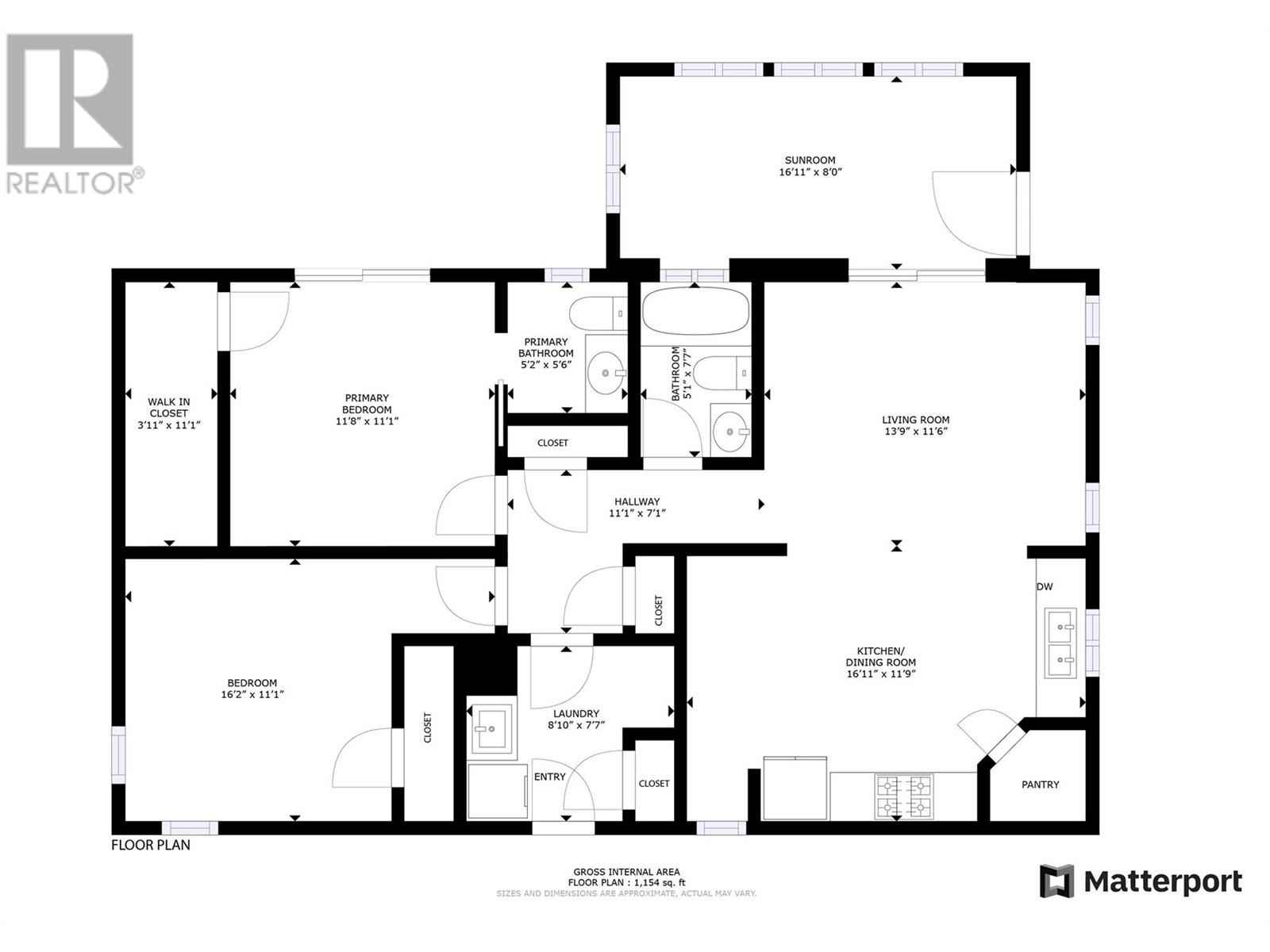12069 Westside Road Unit# 4 Vernon, British Columbia V1H 2A5
$309,900Maintenance, Pad Rental
$512 Monthly
Maintenance, Pad Rental
$512 MonthlyModern Living Meets Convenience in This Exceptional Manufactured Home. Discover the perfect blend of comfort and convenience in this 8-year-old manufactured home, nestled within a mature, tree-filled lot in a well-run and peaceful manufactured home park, just 20 minutes from Vernon. Unlike conventional modular home parks, this unique lakeside property boasts an abundance of amenities for your enjoyment, including a marina for launching your boat, and beach access to the lake. Close enough to town for shopping, with the added bonus of a well-stocked general store onsite. Postal boxes are available, and snow removal and garbage pick-up are included in your site fees. The home features a spacious 2-bedroom, 2-bathroom layout with an open-plan kitchen and living area, perfect for entertaining and everyday living. A bonus solarium provides a sun-drenched space to relax and enjoy the serene, tree-lined views. Ample parking options are available for you and your guests. Nestled in a vibrant 55+ community that offers both privacy and access to daily necessities, this home is ideal for anyone looking for a blend of modern living and practicality. Lenders will finance in here! Book a viewing today! (id:58444)
Property Details
| MLS® Number | 10309908 |
| Property Type | Single Family |
| Neigbourhood | Okanagan North |
| AmenitiesNearBy | Recreation |
| CommunityFeatures | Pets Allowed With Restrictions, Seniors Oriented |
| ParkingSpaceTotal | 4 |
Building
| BathroomTotal | 2 |
| BedroomsTotal | 2 |
| Appliances | Refrigerator, Dishwasher, Range - Electric, Washer/dryer Stack-up |
| ArchitecturalStyle | Ranch |
| ConstructedDate | 2016 |
| CoolingType | Central Air Conditioning |
| HalfBathTotal | 1 |
| HeatingFuel | Electric |
| StoriesTotal | 1 |
| SizeInterior | 1154 Sqft |
| Type | Manufactured Home |
| UtilityWater | Private Utility |
Parking
| Carport |
Land
| AccessType | Easy Access |
| Acreage | No |
| LandAmenities | Recreation |
| LandscapeFeatures | Landscaped |
| Sewer | Septic Tank |
| SizeIrregular | 0.73 |
| SizeTotal | 0.73 Ac|under 1 Acre |
| SizeTotalText | 0.73 Ac|under 1 Acre |
| SurfaceWater | Lake |
| ZoningType | Unknown |
Rooms
| Level | Type | Length | Width | Dimensions |
|---|---|---|---|---|
| Main Level | Sunroom | 17' x 8' | ||
| Main Level | Laundry Room | 9' x 8' | ||
| Main Level | Bedroom | 16' x 11' | ||
| Main Level | Partial Bathroom | 5' x 6' | ||
| Main Level | Primary Bedroom | 12' x 11' | ||
| Main Level | Full Bathroom | 5' x 8' | ||
| Main Level | Living Room | 14' x 12' | ||
| Main Level | Kitchen | 17' x 12' |
https://www.realtor.ca/real-estate/26778536/12069-westside-road-unit-4-vernon-okanagan-north
Interested?
Contact us for more information
Jake Russell
Personal Real Estate Corporation
4007 - 32nd Street
Vernon, British Columbia V1T 5P2

