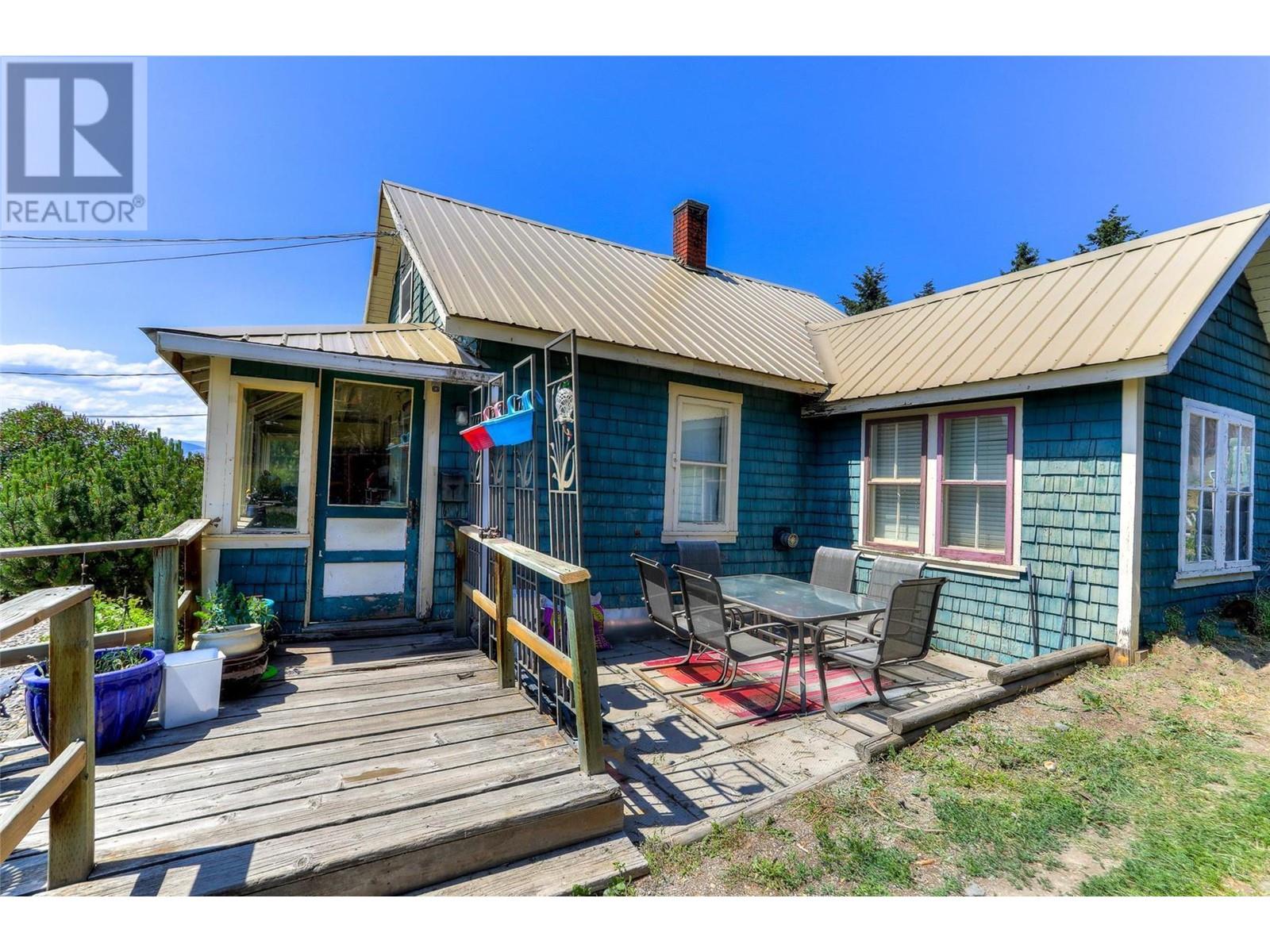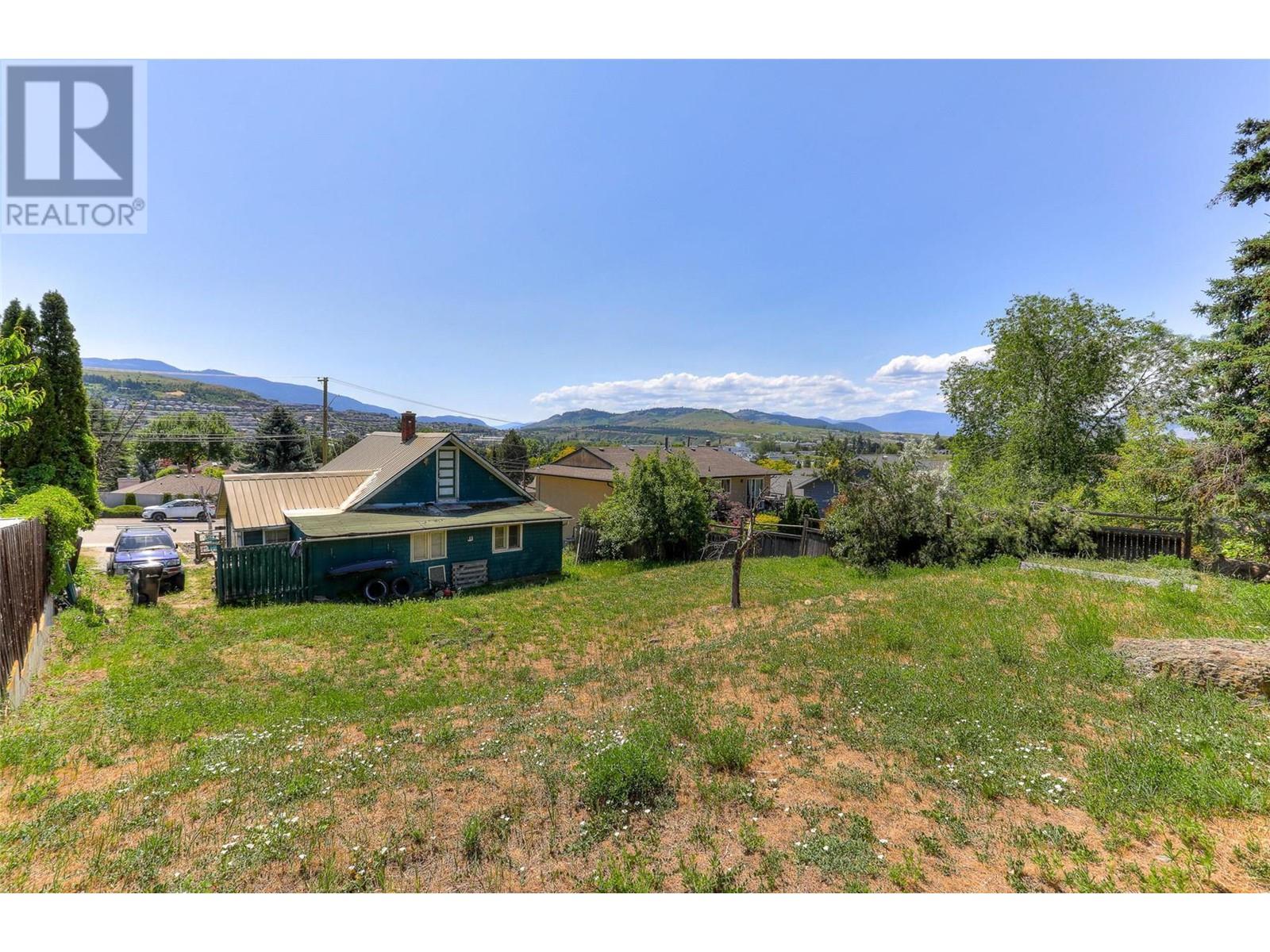1209 25 Avenue Vernon, British Columbia V1T 7L5
$429,000
Welcome to the charm of East Hill. This cottage-like home has original hardwood floors and a clawfoot bathtub. A Fixer with ideal layout with 2 bedrooms, 2 bathrooms, and a loft. Enjoy your morning coffee or a glass of vino in the evening while watching the sunset on the front deck. Offering a multitude of options for first-time homeowners, condo alternative, perhaps holding investment property. Builder friendly with newly zoned MUS - Multi-Unit : Small Scale, on a right sized .176 of an acre, for that new build with suites and rooftop patios to get you those postcard valley views. Large yard, ample parking, desired schools, and location location. Book your private showing, seeing in person is even better. (id:58444)
Property Details
| MLS® Number | 10331533 |
| Property Type | Single Family |
| Neigbourhood | East Hill |
| AmenitiesNearBy | Golf Nearby, Schools |
| ParkingSpaceTotal | 4 |
| ViewType | Mountain View, Valley View, View (panoramic) |
Building
| BathroomTotal | 2 |
| BedroomsTotal | 2 |
| Appliances | Refrigerator, Range - Electric |
| BasementType | Cellar |
| ConstructedDate | 1947 |
| ConstructionStyleAttachment | Detached |
| CoolingType | Window Air Conditioner |
| ExteriorFinish | Cedar Siding, Wood Siding |
| FlooringType | Hardwood, Linoleum |
| FoundationType | None |
| HalfBathTotal | 1 |
| HeatingType | Radiant/infra-red Heat, See Remarks |
| RoofMaterial | Steel |
| RoofStyle | Unknown |
| StoriesTotal | 1 |
| SizeInterior | 1024 Sqft |
| Type | House |
| UtilityWater | Municipal Water |
Parking
| Surfaced |
Land
| AccessType | Easy Access |
| Acreage | No |
| FenceType | Fence |
| LandAmenities | Golf Nearby, Schools |
| Sewer | Municipal Sewage System |
| SizeFrontage | 60 Ft |
| SizeIrregular | 0.18 |
| SizeTotal | 0.18 Ac|under 1 Acre |
| SizeTotalText | 0.18 Ac|under 1 Acre |
| ZoningType | See Remarks |
Rooms
| Level | Type | Length | Width | Dimensions |
|---|---|---|---|---|
| Second Level | Loft | 14'0'' x 13'0'' | ||
| Second Level | Partial Bathroom | Measurements not available | ||
| Main Level | Laundry Room | 7'7'' x 11'0'' | ||
| Main Level | Full Bathroom | Measurements not available | ||
| Main Level | Bedroom | 11'9'' x 7'7'' | ||
| Main Level | Primary Bedroom | 14'0'' x 9'11'' | ||
| Main Level | Kitchen | 15'3'' x 9'8'' | ||
| Main Level | Dining Room | 9'8'' x 9'8'' | ||
| Main Level | Living Room | 13'8'' x 13'5'' |
https://www.realtor.ca/real-estate/27784935/1209-25-avenue-vernon-east-hill
Interested?
Contact us for more information
Jason Zecchel
1152 Ellis St.
Kelowna, British Columbia V1Y 0J5




















