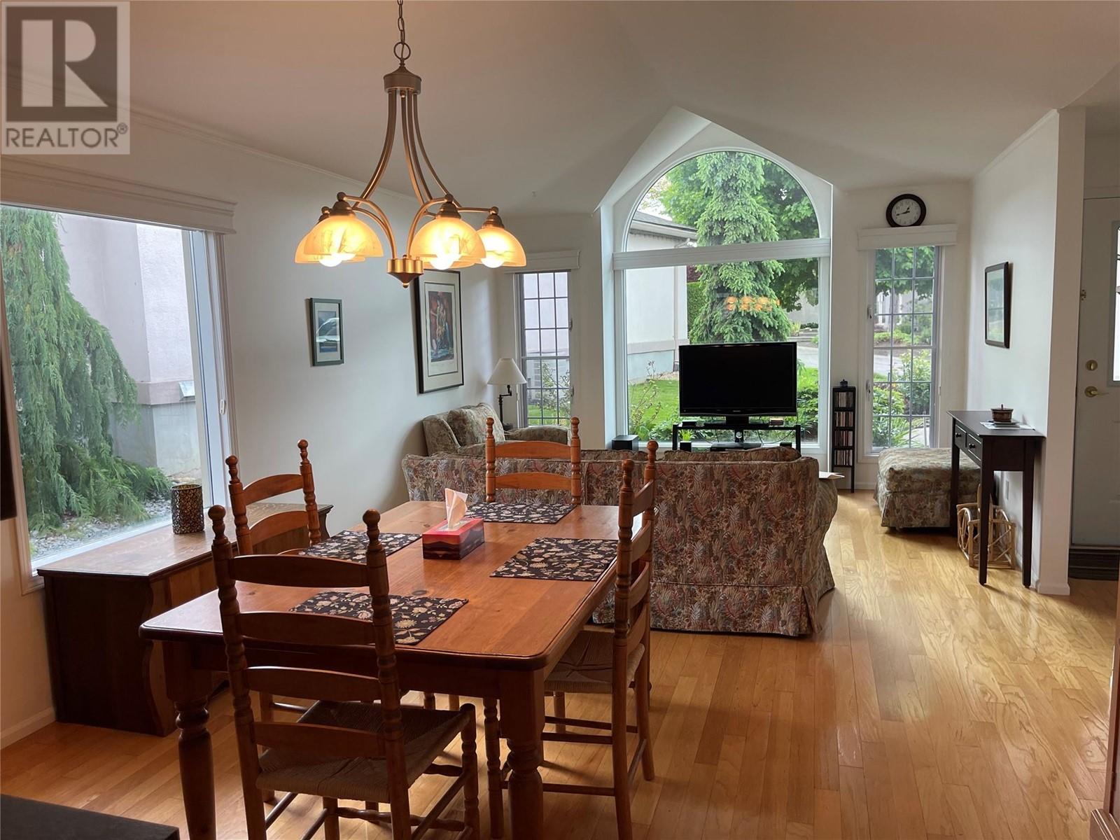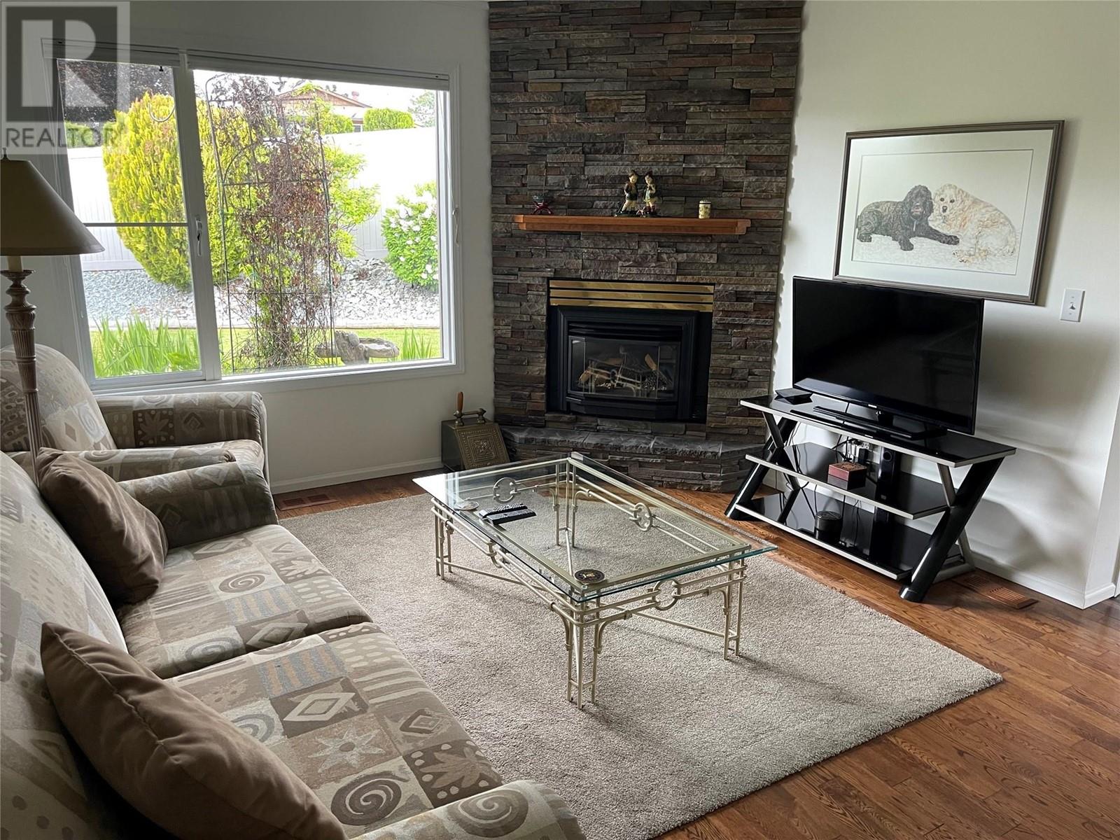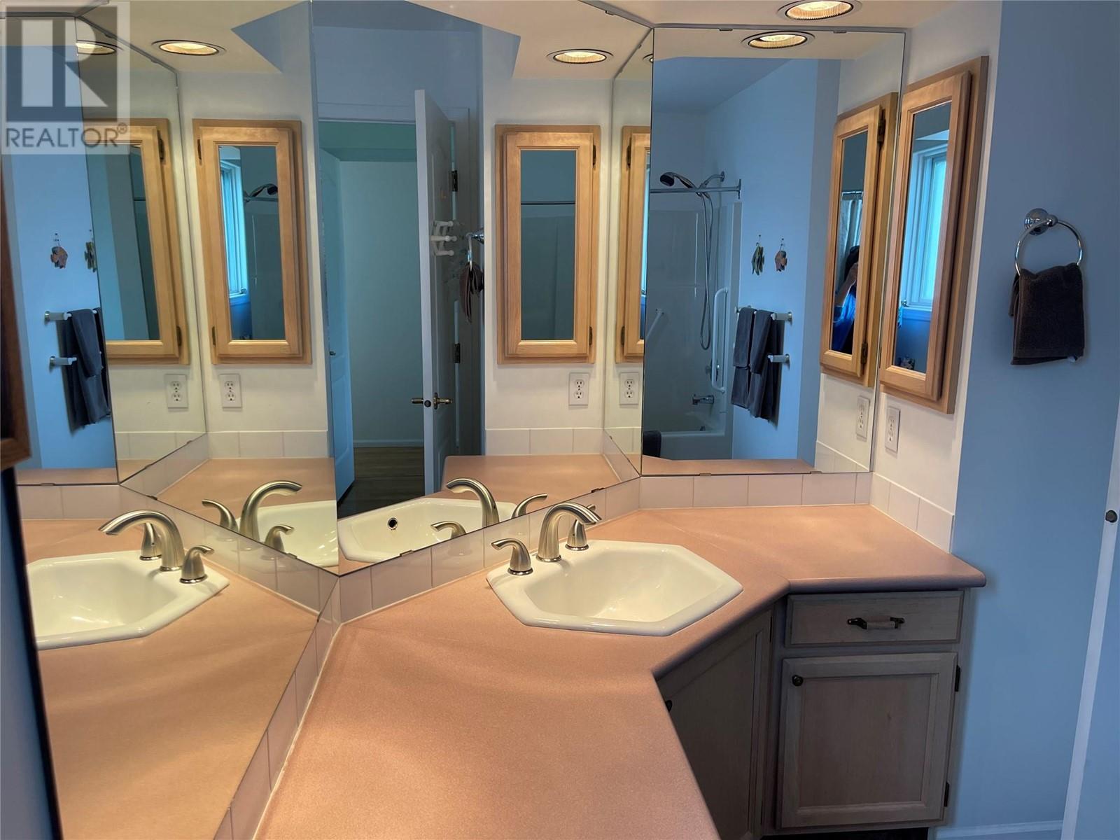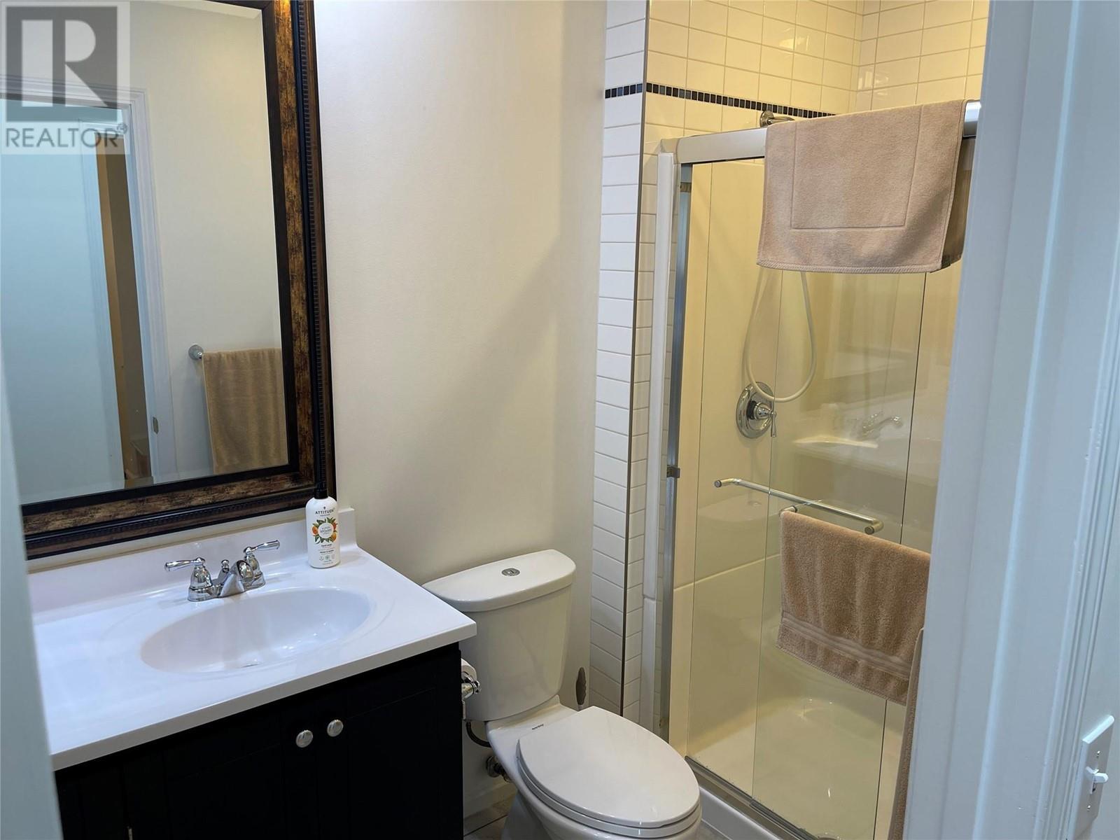1220 25 Avenue Unit# 3 Vernon, British Columbia V1T 9A1
$659,000Maintenance, Reserve Fund Contributions, Insurance, Ground Maintenance, Other, See Remarks, Recreation Facilities, Sewer, Waste Removal, Water
$384 Monthly
Maintenance, Reserve Fund Contributions, Insurance, Ground Maintenance, Other, See Remarks, Recreation Facilities, Sewer, Waste Removal, Water
$384 MonthlyWelcome to Sandpiper Gated Community! Ready to call this spacious 2 bedroom home with den and added bonus space or studio your home? This must see home is conveniently located in the desirable East Hill area, close to Hillview Golf course, shopping, downtown, the rail trail and a 7 min drive to Kalamalka Lake and beach! Come and enjoy the Okanagan summer and outdoor living in your beautiful backyard with a large covered patio for all of your entertaining delights or just a have a quiet evening enjoying the beauty of the night! This home has lot's of natural light, vaulted ceiling, large kitchen, crawlspace and sits on one of the larger lots! Living in the community also comes with access to the clubhouse, with an in ground outdoor heated pool, hot tub, gym, games area and has RV storage on site for monthly rentals (if spots are available)! In terms of location to the clubhouse this home is located in a perfect spot, just cross the street with your sunscreen, book and towel and enjoy the day poolside. Poly B has been replaced! Sandpiper is a sought after community so book your viewing today! (id:58444)
Property Details
| MLS® Number | 10333356 |
| Property Type | Single Family |
| Neigbourhood | East Hill |
| Community Name | Sandpiper |
| CommunityFeatures | Seniors Oriented |
| Features | Irregular Lot Size |
| ParkingSpaceTotal | 3 |
| PoolType | Inground Pool, Outdoor Pool |
| Structure | Clubhouse |
| ViewType | Mountain View, Valley View |
Building
| BathroomTotal | 2 |
| BedroomsTotal | 2 |
| Amenities | Clubhouse, Whirlpool |
| ArchitecturalStyle | Ranch |
| BasementType | Crawl Space |
| ConstructedDate | 1990 |
| ConstructionStyleAttachment | Detached |
| CoolingType | Central Air Conditioning |
| ExteriorFinish | Stucco |
| FireProtection | Smoke Detector Only |
| FireplaceFuel | Gas |
| FireplacePresent | Yes |
| FireplaceType | Unknown |
| FlooringType | Ceramic Tile, Hardwood, Vinyl |
| HeatingType | Forced Air, See Remarks |
| RoofMaterial | Asphalt Shingle |
| RoofStyle | Unknown |
| StoriesTotal | 1 |
| SizeInterior | 1735 Sqft |
| Type | House |
| UtilityWater | Municipal Water |
Parking
| See Remarks | |
| Attached Garage | 1 |
Land
| Acreage | No |
| Sewer | Municipal Sewage System |
| SizeIrregular | 0.16 |
| SizeTotal | 0.16 Ac|under 1 Acre |
| SizeTotalText | 0.16 Ac|under 1 Acre |
| ZoningType | Unknown |
Rooms
| Level | Type | Length | Width | Dimensions |
|---|---|---|---|---|
| Main Level | Den | 20'9'' x 9'3'' | ||
| Main Level | Laundry Room | 11'3'' x 8'2'' | ||
| Main Level | 3pc Bathroom | 4'11'' x 8'8'' | ||
| Main Level | 4pc Ensuite Bath | 11'7'' x 7'9'' | ||
| Main Level | Bedroom | 11'3'' x 12'5'' | ||
| Main Level | Primary Bedroom | 21'4'' x 13'0'' | ||
| Main Level | Family Room | 14'10'' x 12'3'' | ||
| Main Level | Kitchen | 11'0'' x 13'3'' | ||
| Main Level | Dining Room | 11'3'' x 13'3'' | ||
| Main Level | Living Room | 13'11'' x 12'11'' |
https://www.realtor.ca/real-estate/27904827/1220-25-avenue-unit-3-vernon-east-hill
Interested?
Contact us for more information
Ryan Loewen
4007 - 32nd Street
Vernon, British Columbia V1T 5P2




























