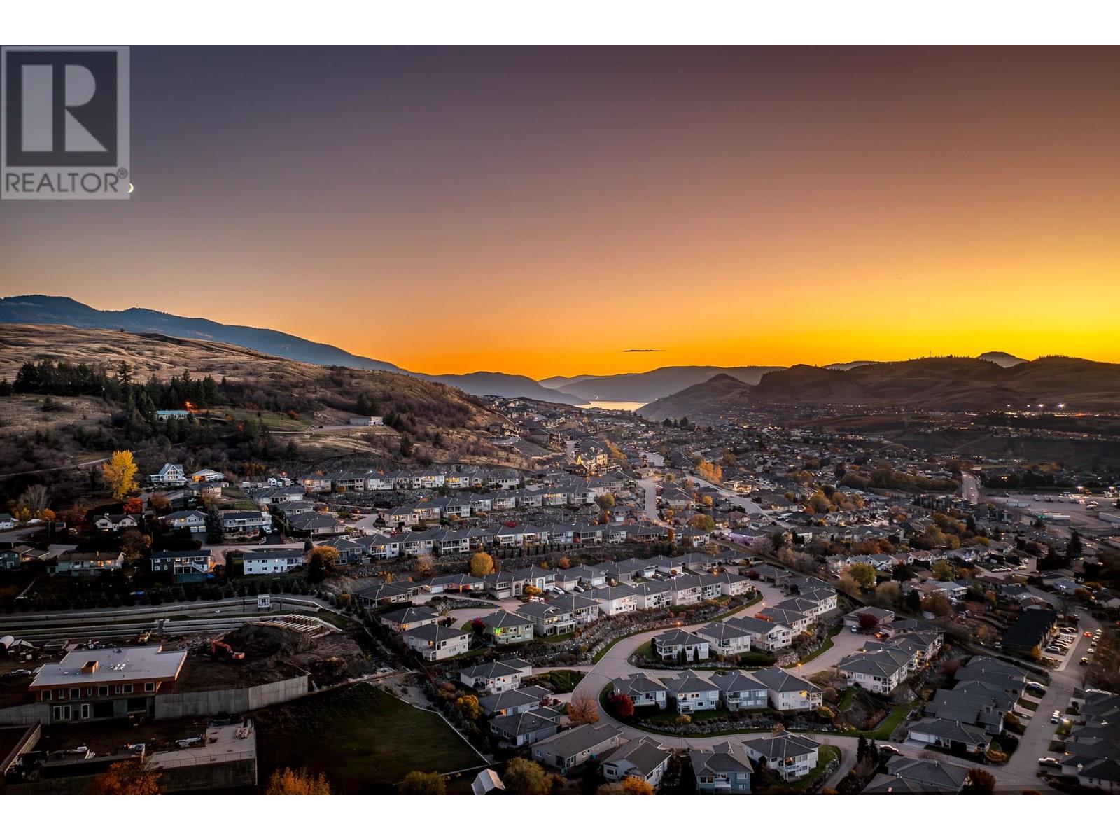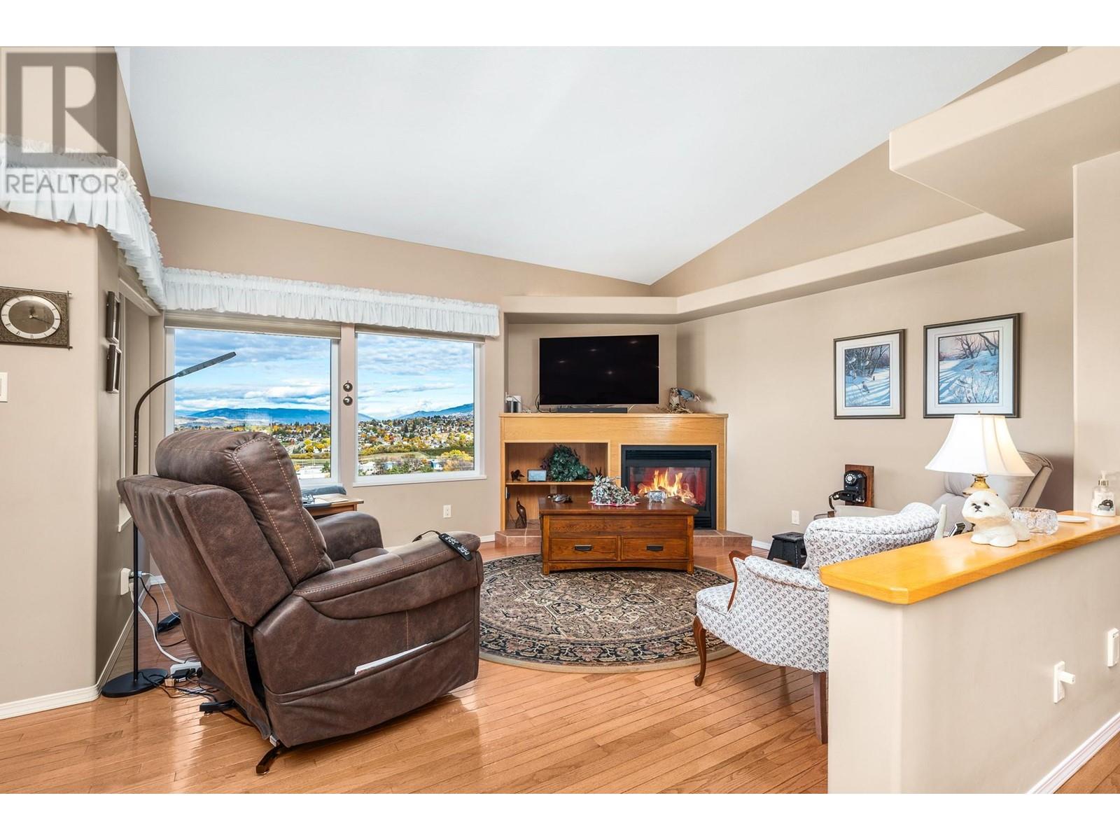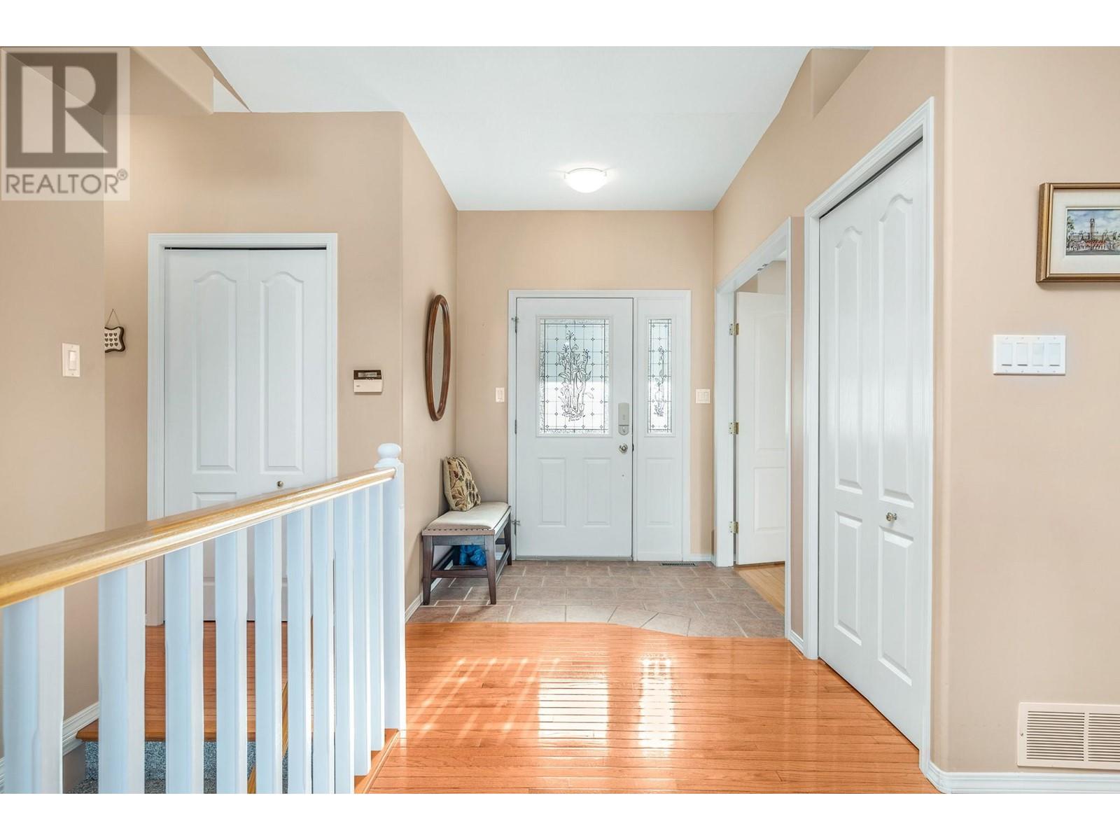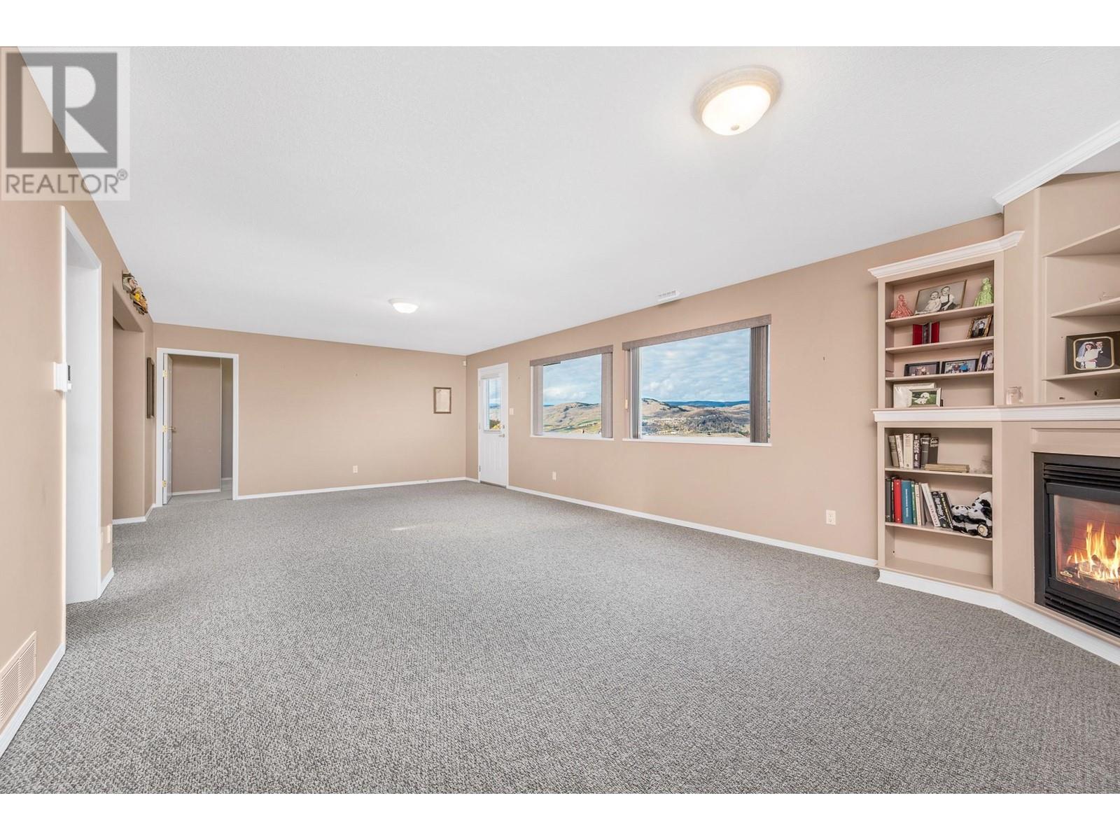124 Sarsons Road Unit# 85 Vernon, British Columbia V1B 2T9
$879,000Maintenance, Reserve Fund Contributions, Ground Maintenance, Property Management, Other, See Remarks
$215 Monthly
Maintenance, Reserve Fund Contributions, Ground Maintenance, Property Management, Other, See Remarks
$215 MonthlyThinking of retirement and an easier lifestyle but not ready to downsize your living space? Then welcome home to #85 in Quail Run! The Gated entry, wide streets and lovely mature landscaping are all looked after! You just enjoy and entertain in this meticulous, one owner bare land strata home! Everything for everyday living is on the level entry 1407 sq ft main floor – Great room with elevated ceilings and wall of windows to bring in the sweeping, every changing views over the valley! Oak and granite kitchen, gas fireplace, generous dining area that opens to the deck, primary bedroom with ensuite, Den and super laundry room. Walk-out 1440 sq ft lower-level welcomes visitors with two generous bedrooms, hobby room/office and huge family/games room with gas fireplace. The utility room has a work bench and cleanup-sink plus additional huge storage room! Oak hardwood floors, long life clay tile roof, air exchange system, water conditioner, & security! Double garage with epoxy floor & workbench with a view! Quiet no-thru street. Golf and shopping just a few blocks away! (id:58444)
Property Details
| MLS® Number | 10326925 |
| Property Type | Single Family |
| Neigbourhood | Middleton Mountain Vernon |
| Community Name | Quail Run |
| CommunityFeatures | Rentals Allowed, Seniors Oriented |
| Features | One Balcony |
| ParkingSpaceTotal | 2 |
Building
| BathroomTotal | 3 |
| BedroomsTotal | 3 |
| BasementType | Full |
| ConstructedDate | 1999 |
| ConstructionStyleAttachment | Detached |
| CoolingType | Central Air Conditioning |
| FireProtection | Controlled Entry, Security System |
| FireplaceFuel | Gas |
| FireplacePresent | Yes |
| FireplaceType | Unknown |
| FlooringType | Carpeted, Hardwood, Tile |
| HalfBathTotal | 1 |
| HeatingType | Forced Air, See Remarks |
| RoofMaterial | Tile |
| RoofStyle | Unknown |
| StoriesTotal | 1 |
| SizeInterior | 2851 Sqft |
| Type | House |
| UtilityWater | Municipal Water |
Parking
| Attached Garage | 2 |
Land
| Acreage | No |
| LandscapeFeatures | Underground Sprinkler |
| Sewer | Municipal Sewage System |
| SizeIrregular | 0.11 |
| SizeTotal | 0.11 Ac|under 1 Acre |
| SizeTotalText | 0.11 Ac|under 1 Acre |
| ZoningType | Unknown |
Rooms
| Level | Type | Length | Width | Dimensions |
|---|---|---|---|---|
| Basement | 4pc Bathroom | 4'11'' x 9'4'' | ||
| Basement | Recreation Room | 14'10'' x 28'9'' | ||
| Basement | Other | 7'1'' x 16'9'' | ||
| Basement | Bedroom | 14'10'' x 10'0'' | ||
| Basement | Bedroom | 11'1'' x 14'7'' | ||
| Basement | Storage | 19'6'' x 26'9'' | ||
| Main Level | Laundry Room | 8'6'' x 12'11'' | ||
| Main Level | 2pc Bathroom | 5'9'' x 5'9'' | ||
| Main Level | 3pc Ensuite Bath | 5'6'' x 9'1'' | ||
| Main Level | Primary Bedroom | 13'11'' x 18'9'' | ||
| Main Level | Living Room | 15'6'' x 13'7'' | ||
| Main Level | Other | 11'10'' x 12'5'' | ||
| Main Level | Dining Room | 12'2'' x 10'1'' | ||
| Main Level | Kitchen | 12'2'' x 11'3'' |
Interested?
Contact us for more information
Priscilla Sookarow
5603 - 27th Street
Vernon, British Columbia V1T 8Z5






































