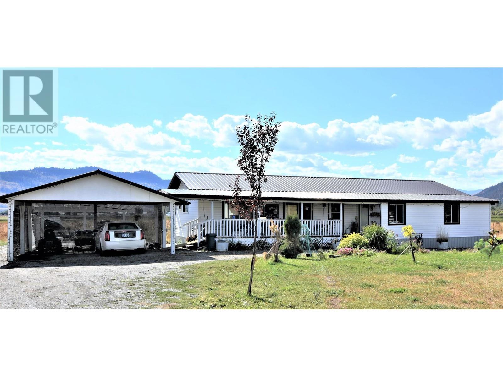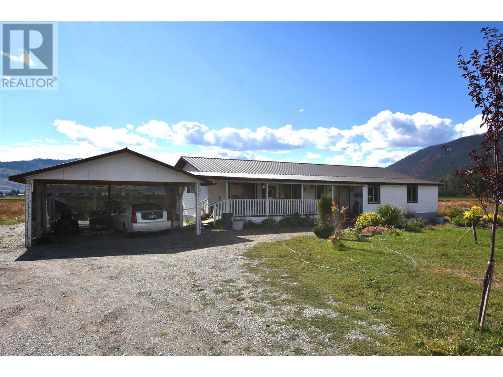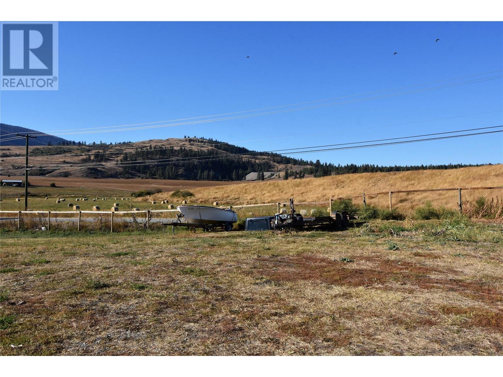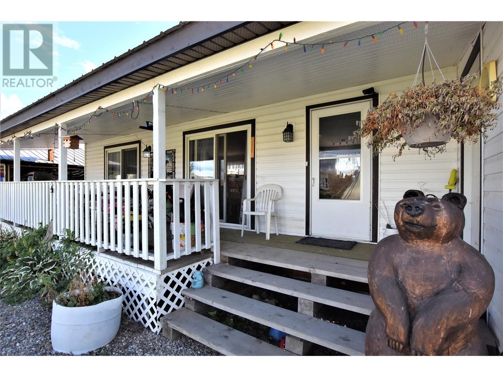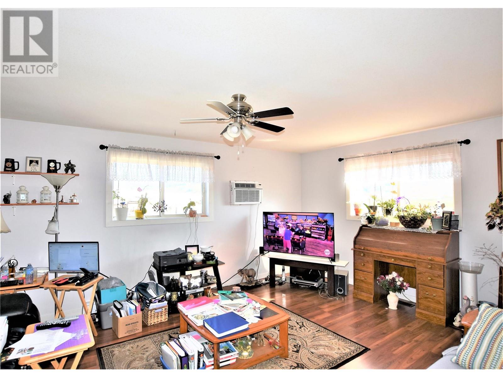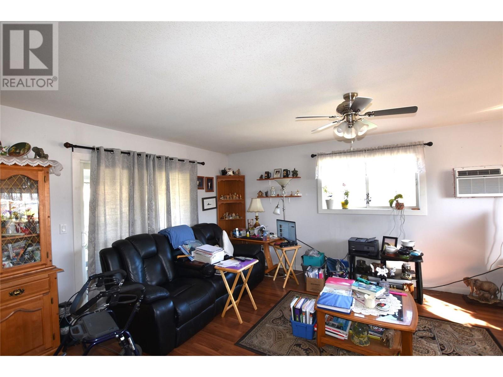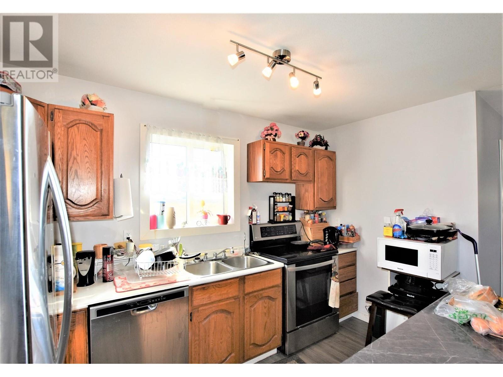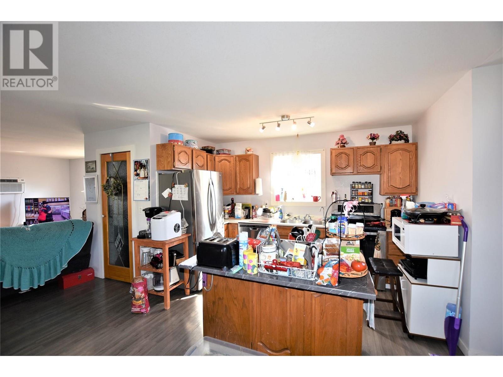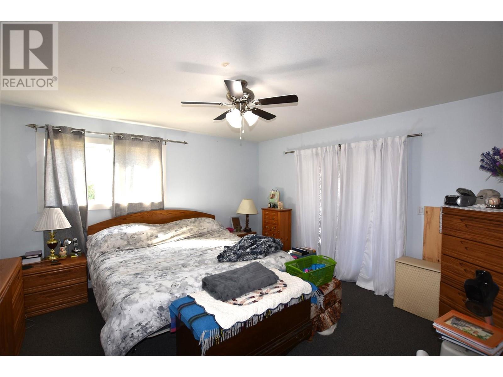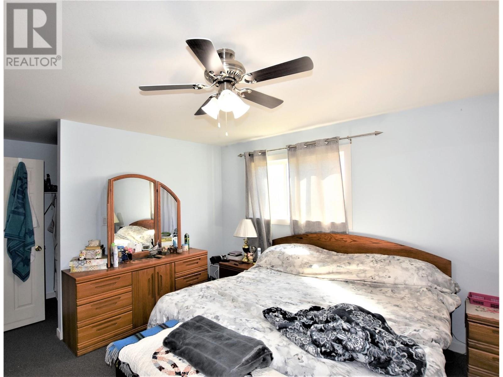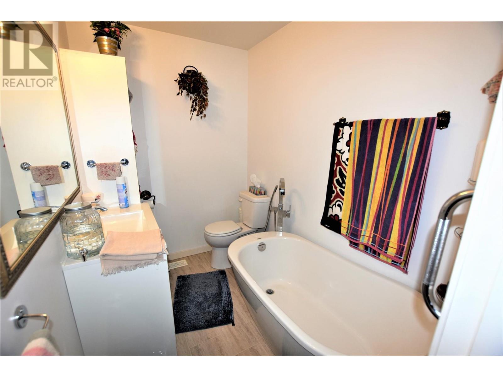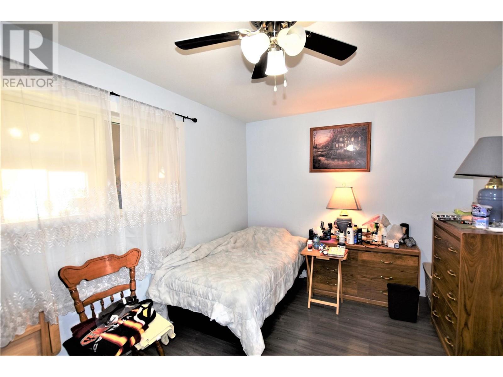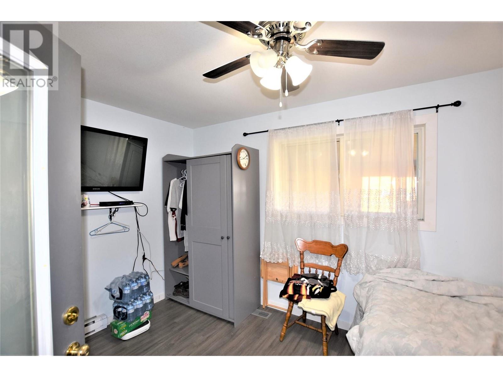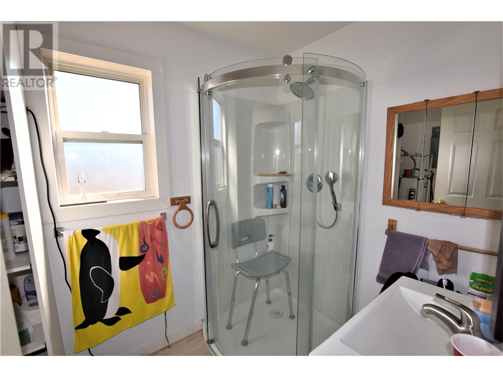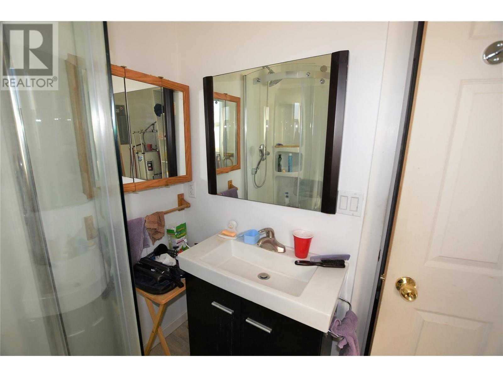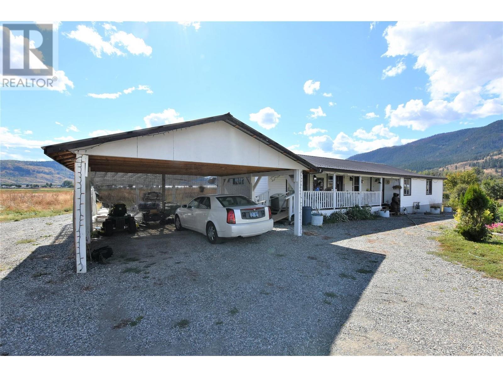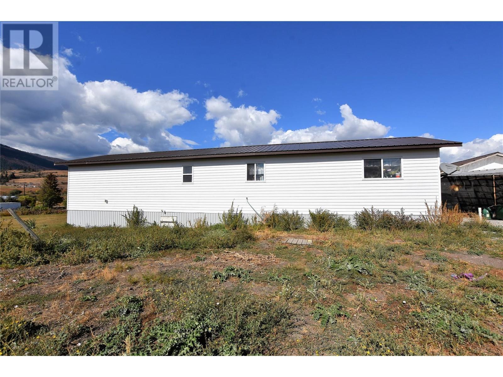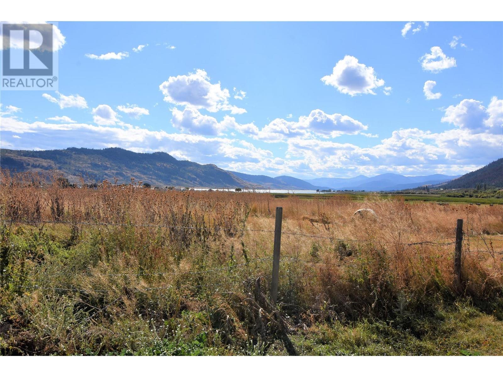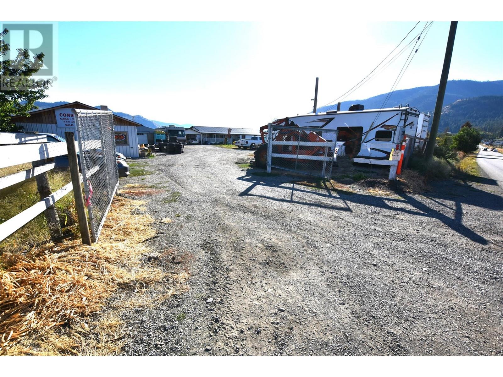12477 Westside Road Vernon, British Columbia V1H 1Z3
$450,000
Welcome to 12477 Westside Road. We offer you a comfortable open-plan rancher with 2 bedrooms and 2 bathrooms, set on just under two acres. The house was built in 2019 and boasts a kitchen with an island, pantry, and stainless steel appliances. You can access the deck through sliders from both the living room and the dining area. The master bedroom has a walk-in closet and a full en-suite bathroom. The fully covered 8x32 deck is a wonderful place to unwind at the end of the day. There is also a storage room on the other side of the deck. Other features include a natural gas furnace installed in 2021, an underground cistern for drinking water, a metal roof, a 24x24 carport, a fire pit, a large workshop, and a fenced and gated yard. There is a nice lakeview the back of the property. It is important to note that this home is located on First Nations Leased land, and the lease is not a registered one. The lease is currently $450.00p/m. The property is just a 15-minute drive from town. (id:58444)
Property Details
| MLS® Number | 10313253 |
| Property Type | Single Family |
| Neigbourhood | Okanagan North |
| AmenitiesNearBy | Recreation |
| CommunityFeatures | Pets Allowed, Rentals Not Allowed |
| Features | Level Lot, Central Island |
| ParkingSpaceTotal | 7 |
| ViewType | Lake View, Mountain View, View (panoramic) |
Building
| BathroomTotal | 2 |
| BedroomsTotal | 2 |
| Appliances | Refrigerator, Dishwasher, Range - Electric |
| ArchitecturalStyle | Ranch |
| BasementType | Crawl Space |
| ConstructedDate | 2019 |
| ConstructionStyleAttachment | Detached |
| CoolingType | Wall Unit |
| ExteriorFinish | Vinyl Siding |
| FlooringType | Carpeted, Laminate |
| FoundationType | Block |
| HeatingFuel | Electric |
| HeatingType | Baseboard Heaters, Forced Air, See Remarks |
| RoofMaterial | Steel |
| RoofStyle | Unknown |
| StoriesTotal | 1 |
| SizeInterior | 1200 Sqft |
| Type | House |
| UtilityWater | See Remarks |
Parking
| See Remarks |
Land
| AccessType | Easy Access |
| Acreage | Yes |
| FenceType | Fence |
| LandAmenities | Recreation |
| LandscapeFeatures | Level |
| Sewer | Septic Tank |
| SizeIrregular | 1.75 |
| SizeTotal | 1.75 Ac|1 - 5 Acres |
| SizeTotalText | 1.75 Ac|1 - 5 Acres |
| ZoningType | Unknown |
Rooms
| Level | Type | Length | Width | Dimensions |
|---|---|---|---|---|
| Basement | Storage | 24'0'' x 40'0'' | ||
| Main Level | Workshop | 34'0'' x 26'0'' | ||
| Main Level | Other | 24'0'' x 24'0'' | ||
| Main Level | Bedroom | 9'5'' x 14'5'' | ||
| Main Level | 4pc Ensuite Bath | 7'11'' x 5'7'' | ||
| Main Level | Primary Bedroom | 14'5'' x 13'8'' | ||
| Main Level | 3pc Bathroom | 5'7'' x 9'6'' | ||
| Main Level | Dining Room | 7'5'' x 9'5'' | ||
| Main Level | Kitchen | 9'5'' x 11'8'' | ||
| Main Level | Living Room | 13'0'' x 18'11'' |
https://www.realtor.ca/real-estate/26858287/12477-westside-road-vernon-okanagan-north
Interested?
Contact us for more information
Dawn Taylor
Personal Real Estate Corporation
5603 27th Street
Vernon, British Columbia V1T 8Z5

