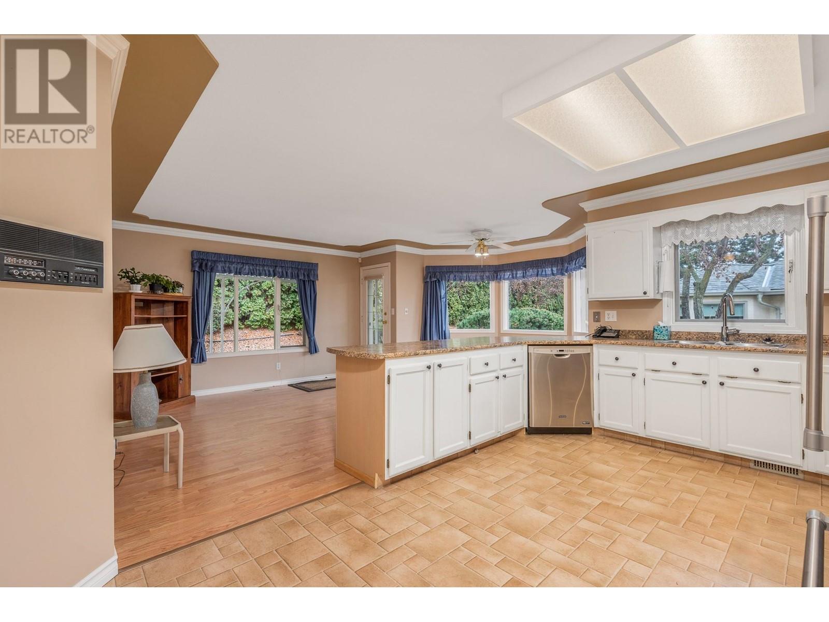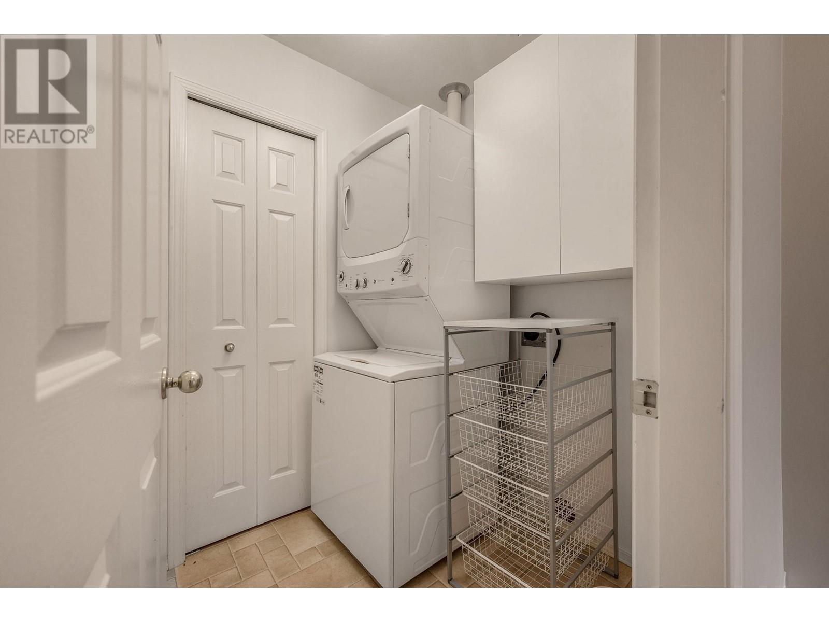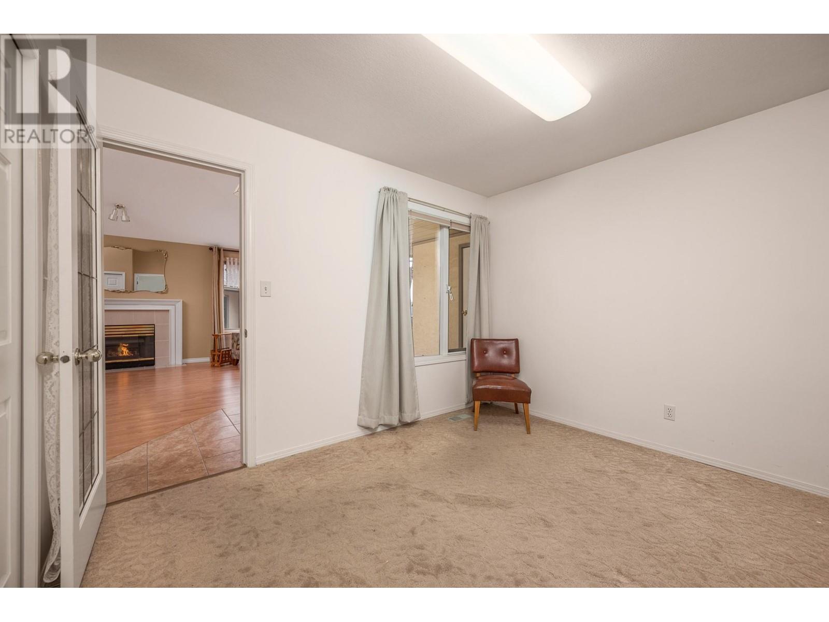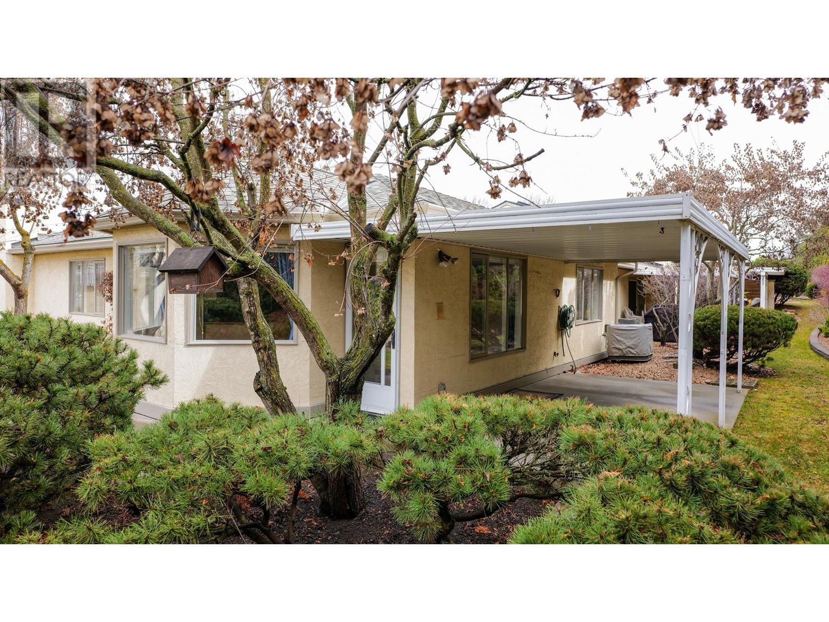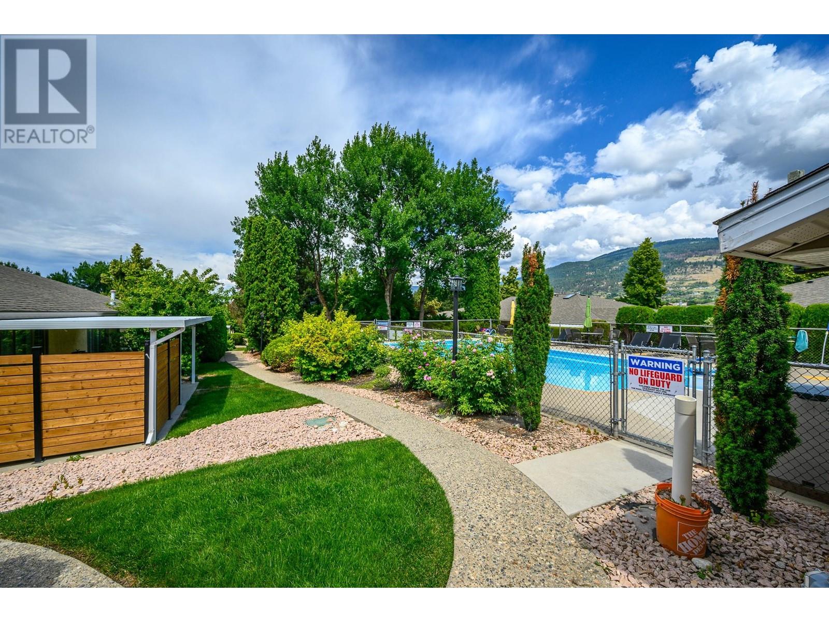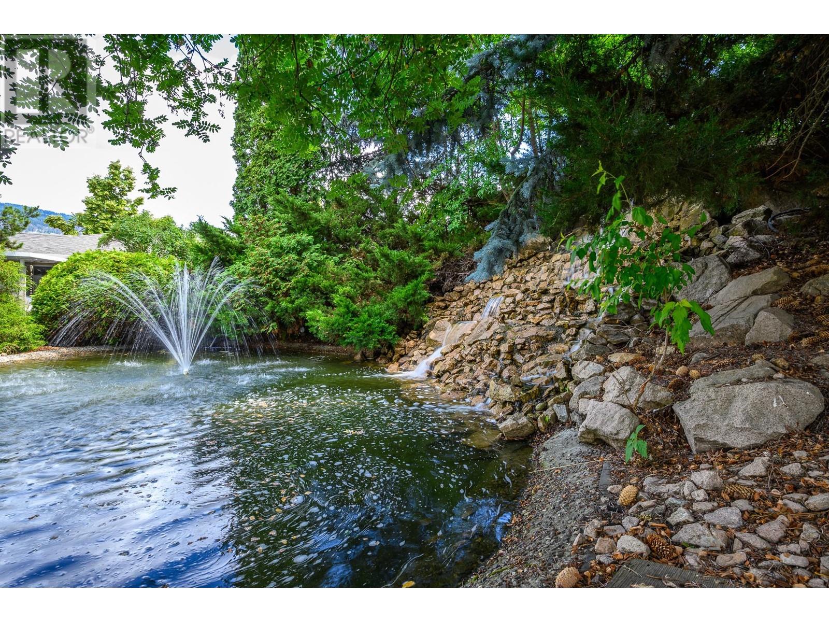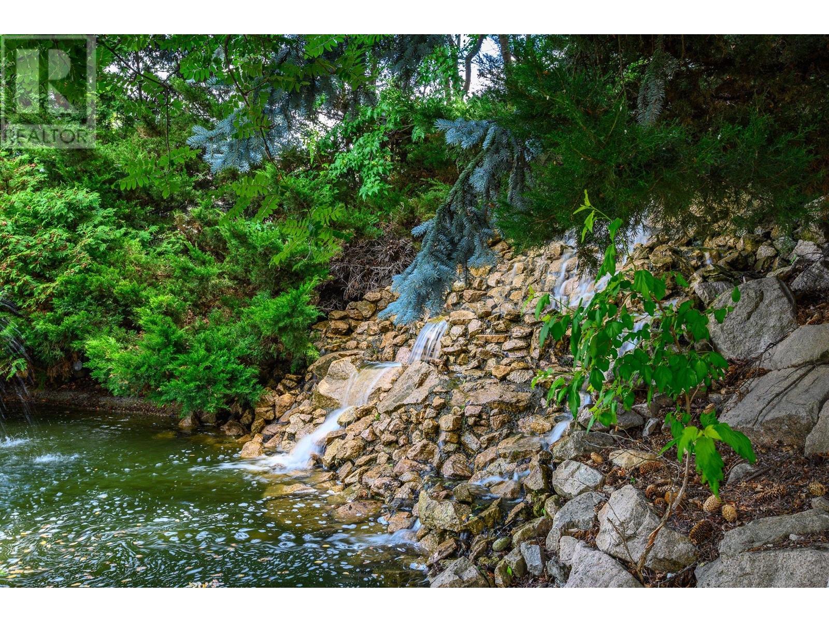1400 14 Avenue Unit# 49 Vernon, British Columbia V1B 2S9
$479,900Maintenance, Reserve Fund Contributions, Insurance, Ground Maintenance, Property Management, Other, See Remarks, Recreation Facilities, Sewer, Waste Removal, Water
$556.94 Monthly
Maintenance, Reserve Fund Contributions, Insurance, Ground Maintenance, Property Management, Other, See Remarks, Recreation Facilities, Sewer, Waste Removal, Water
$556.94 MonthlyHighly desirable floor plan with this wonderful 2 Bedroom, 2 bathroom town home located in popular IRONWOOD a 55+ gated adult community. Enjoy the fabulous community pool and recreation facility situated just steps away for ease of access. This gorgeous home features soaring vaulted ceilings in dining & living room areas with cozy gas fireplace to keep you warm in the winter. Spacious oak kitchen offers ample cupboard & counter space overlooking the family room & eating nook area with direct access to covered patio area at rear of home. Roomy master suite will accommodate king size bed and features spacious upgraded shower with his/her closets. All this located close to shopping and popular Hillview Par 3 Golf course and driving ranges. This is a pet friendly complex allowing one cat or one dog that has been spayed or neutered. The perfect lock & leave property with free R/V parking available! Truly a must see! (id:58444)
Property Details
| MLS® Number | 10340263 |
| Property Type | Recreational |
| Neigbourhood | East Hill |
| Community Name | Ironwood |
| AmenitiesNearBy | Golf Nearby, Public Transit, Recreation, Shopping |
| CommunityFeatures | Adult Oriented, Recreational Facilities, Seniors Oriented |
| Features | Level Lot |
| ParkingSpaceTotal | 2 |
| PoolType | Inground Pool |
| Structure | Clubhouse |
Building
| BathroomTotal | 2 |
| BedroomsTotal | 2 |
| Amenities | Cable Tv, Clubhouse, Party Room, Recreation Centre, Rv Storage |
| Appliances | Refrigerator, Dishwasher, Range - Electric, Washer/dryer Stack-up |
| ArchitecturalStyle | Ranch |
| BasementType | Crawl Space |
| ConstructedDate | 1994 |
| ConstructionStyleAttachment | Attached |
| CoolingType | Central Air Conditioning |
| ExteriorFinish | Stucco |
| FireProtection | Controlled Entry, Smoke Detector Only |
| FireplaceFuel | Gas |
| FireplacePresent | Yes |
| FireplaceType | Unknown |
| HeatingType | Forced Air |
| RoofMaterial | Asphalt Shingle |
| RoofStyle | Unknown |
| StoriesTotal | 1 |
| SizeInterior | 1523 Sqft |
| Type | Row / Townhouse |
| UtilityWater | Municipal Water |
Parking
| Attached Garage | 2 |
Land
| AccessType | Easy Access |
| Acreage | No |
| LandAmenities | Golf Nearby, Public Transit, Recreation, Shopping |
| LandscapeFeatures | Landscaped, Level |
| Sewer | Municipal Sewage System |
| SizeTotalText | Under 1 Acre |
| ZoningType | Unknown |
Rooms
| Level | Type | Length | Width | Dimensions |
|---|---|---|---|---|
| Main Level | Dining Nook | 8' x 8' | ||
| Main Level | Laundry Room | 5' x 3' | ||
| Main Level | Family Room | 12' x 14'11'' | ||
| Main Level | Dining Room | 11'2'' x 15'2'' | ||
| Main Level | 4pc Bathroom | 11'5'' x 5'5'' | ||
| Main Level | Bedroom | 11'5'' x 9'11'' | ||
| Main Level | 3pc Ensuite Bath | 11'7'' x 14'8'' | ||
| Main Level | Primary Bedroom | 14'8'' x 13'2'' | ||
| Main Level | Living Room | 15'2'' x 15'9'' | ||
| Main Level | Kitchen | 15'2'' x 10'8'' |
https://www.realtor.ca/real-estate/28082244/1400-14-avenue-unit-49-vernon-east-hill
Interested?
Contact us for more information
Robb Brown
Personal Real Estate Corporation
4007 - 32nd Street
Vernon, British Columbia V1T 5P2









