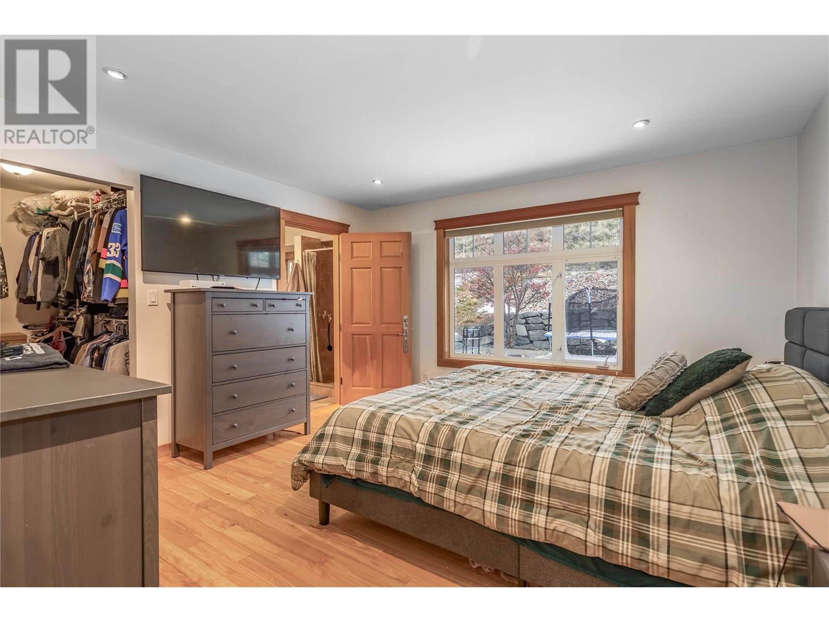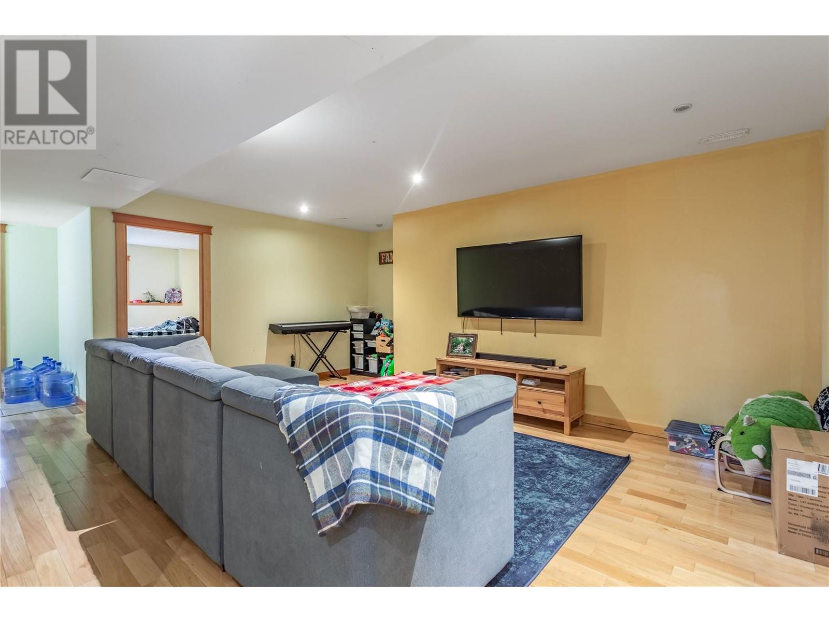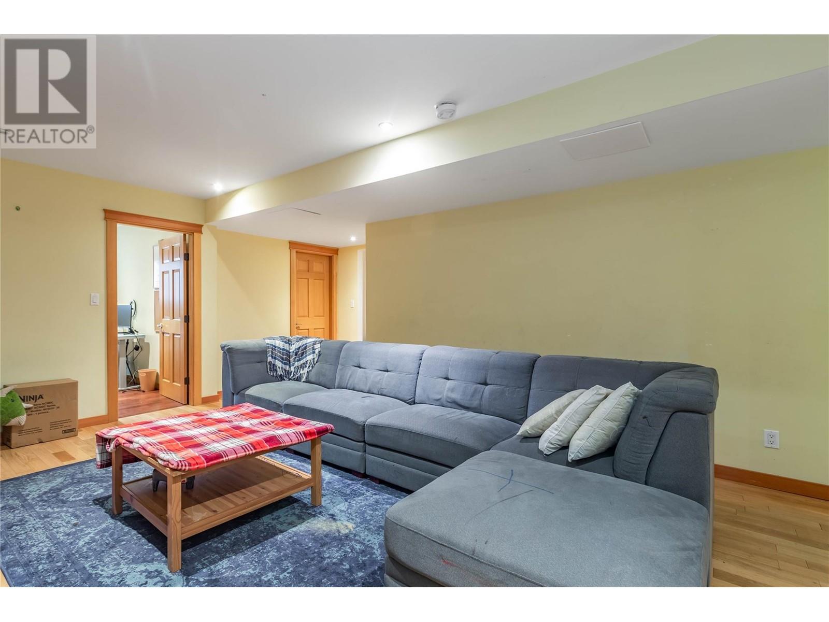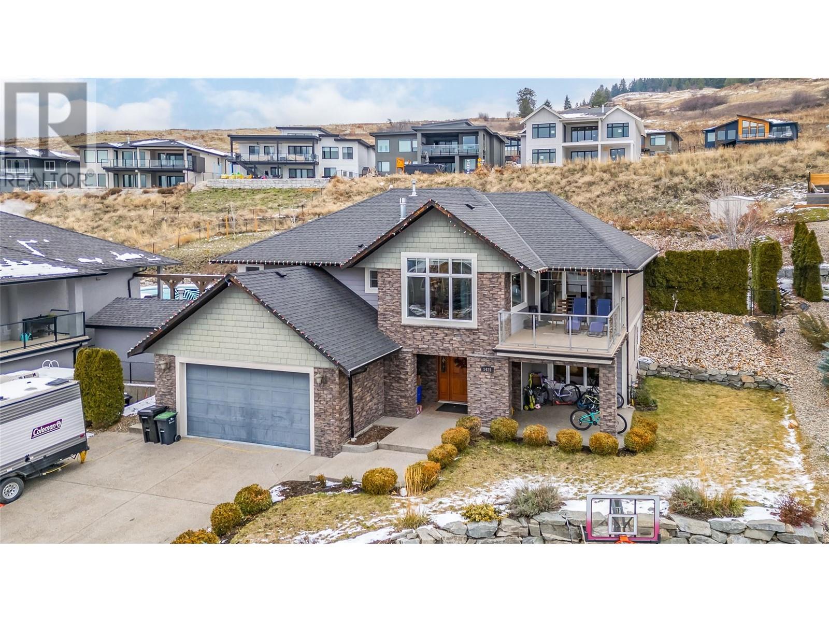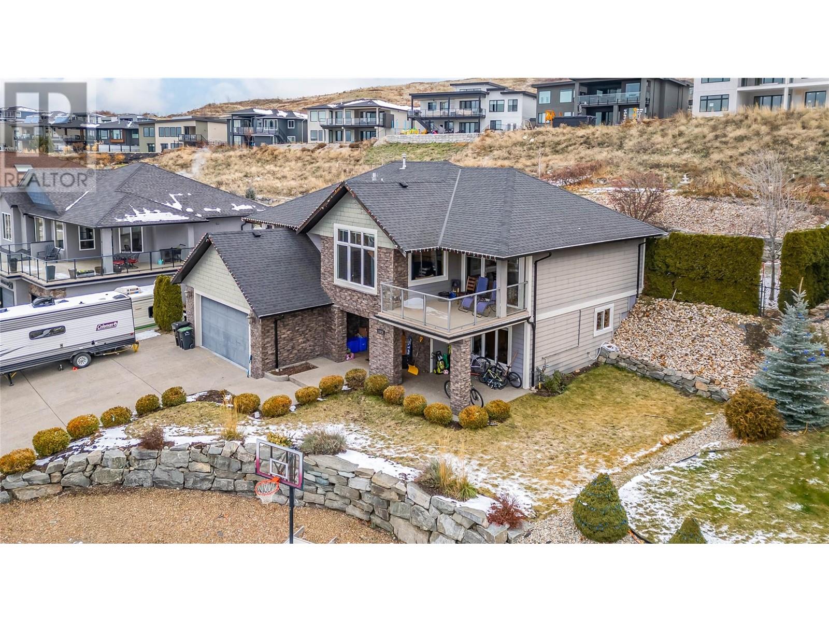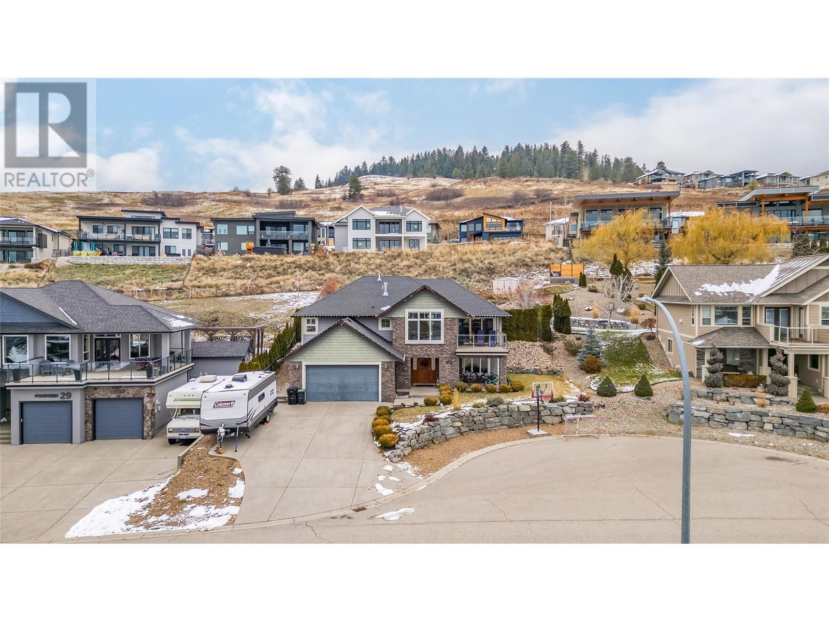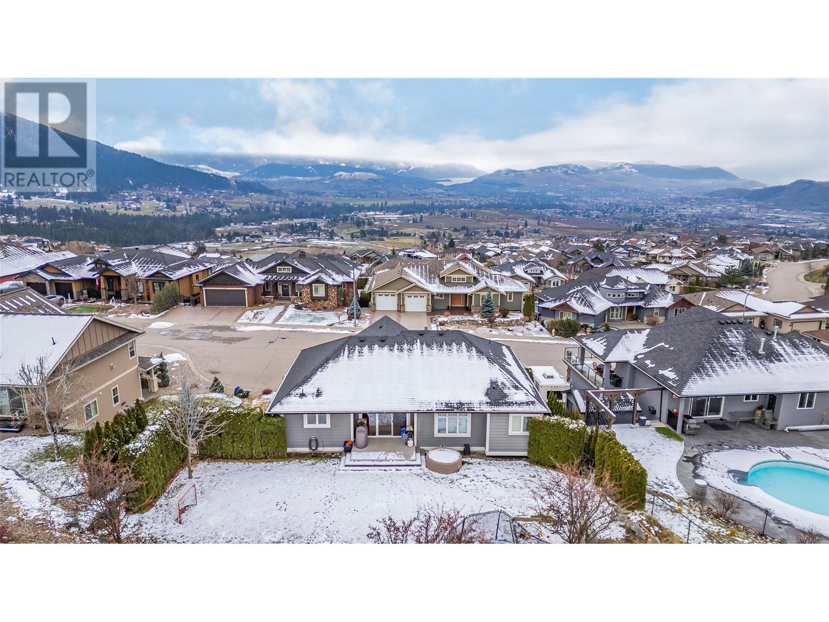1425 Red Mountain Place Vernon, British Columbia V1B 4A3
5 Bedroom
3 Bathroom
2814 sqft
Fireplace
Central Air Conditioning
Forced Air, See Remarks
$1,085,000
Sought after Foothills location. Great family home with partial views of both Okanagan Lake and Kalamalka Lake. 5/6 bedrooms. RV parking. Features 5 or 6 bedrooms, 3 full baths. Beautiful hardwood flooring throughout. Dead end street. 20 minutes to Silver Star Mountain. This home is well priced and is listed below assessed value . (id:58444)
Property Details
| MLS® Number | 10329912 |
| Property Type | Single Family |
| Neigbourhood | Foothills |
| ParkingSpaceTotal | 2 |
Building
| BathroomTotal | 3 |
| BedroomsTotal | 5 |
| Appliances | Refrigerator, Dishwasher, Range - Gas |
| ConstructedDate | 2008 |
| ConstructionStyleAttachment | Detached |
| CoolingType | Central Air Conditioning |
| FireplaceFuel | Gas |
| FireplacePresent | Yes |
| FireplaceType | Unknown |
| HeatingType | Forced Air, See Remarks |
| RoofMaterial | Asphalt Shingle |
| RoofStyle | Unknown |
| StoriesTotal | 2 |
| SizeInterior | 2814 Sqft |
| Type | House |
| UtilityWater | Municipal Water |
Parking
| Attached Garage | 2 |
Land
| Acreage | No |
| Sewer | Municipal Sewage System |
| SizeIrregular | 0.28 |
| SizeTotal | 0.28 Ac|under 1 Acre |
| SizeTotalText | 0.28 Ac|under 1 Acre |
| ZoningType | Residential |
Rooms
| Level | Type | Length | Width | Dimensions |
|---|---|---|---|---|
| Lower Level | 4pc Bathroom | 10'0'' x 5'3'' | ||
| Lower Level | Office | 11'5'' x 14'5'' | ||
| Lower Level | Bedroom | 11'5'' x 12'7'' | ||
| Lower Level | Laundry Room | 10'0'' x 5'10'' | ||
| Lower Level | Foyer | 17'6'' x 9'7'' | ||
| Lower Level | Office | 11'5'' x 12'7'' | ||
| Lower Level | Bedroom | 16'0'' x 12'9'' | ||
| Lower Level | Family Room | 25'2'' x 25'3'' | ||
| Main Level | Full Bathroom | 8'1'' x 8'2'' | ||
| Main Level | Bedroom | 10'1'' x 9'4'' | ||
| Main Level | Bedroom | 13'7'' x 10'6'' | ||
| Main Level | Dining Room | 10'9'' x 8'2'' | ||
| Main Level | 4pc Ensuite Bath | 8'1'' x 9'4'' | ||
| Main Level | Primary Bedroom | 13'6'' x 13'2'' | ||
| Main Level | Living Room | 20'5'' x 19'5'' | ||
| Main Level | Kitchen | 24'7'' x 17'7'' |
https://www.realtor.ca/real-estate/27720223/1425-red-mountain-place-vernon-foothills
Interested?
Contact us for more information
Dale Quist
Century 21 Assurance Realty Ltd
251 Harvey Ave
Kelowna, British Columbia V1Y 6C2
251 Harvey Ave
Kelowna, British Columbia V1Y 6C2




















