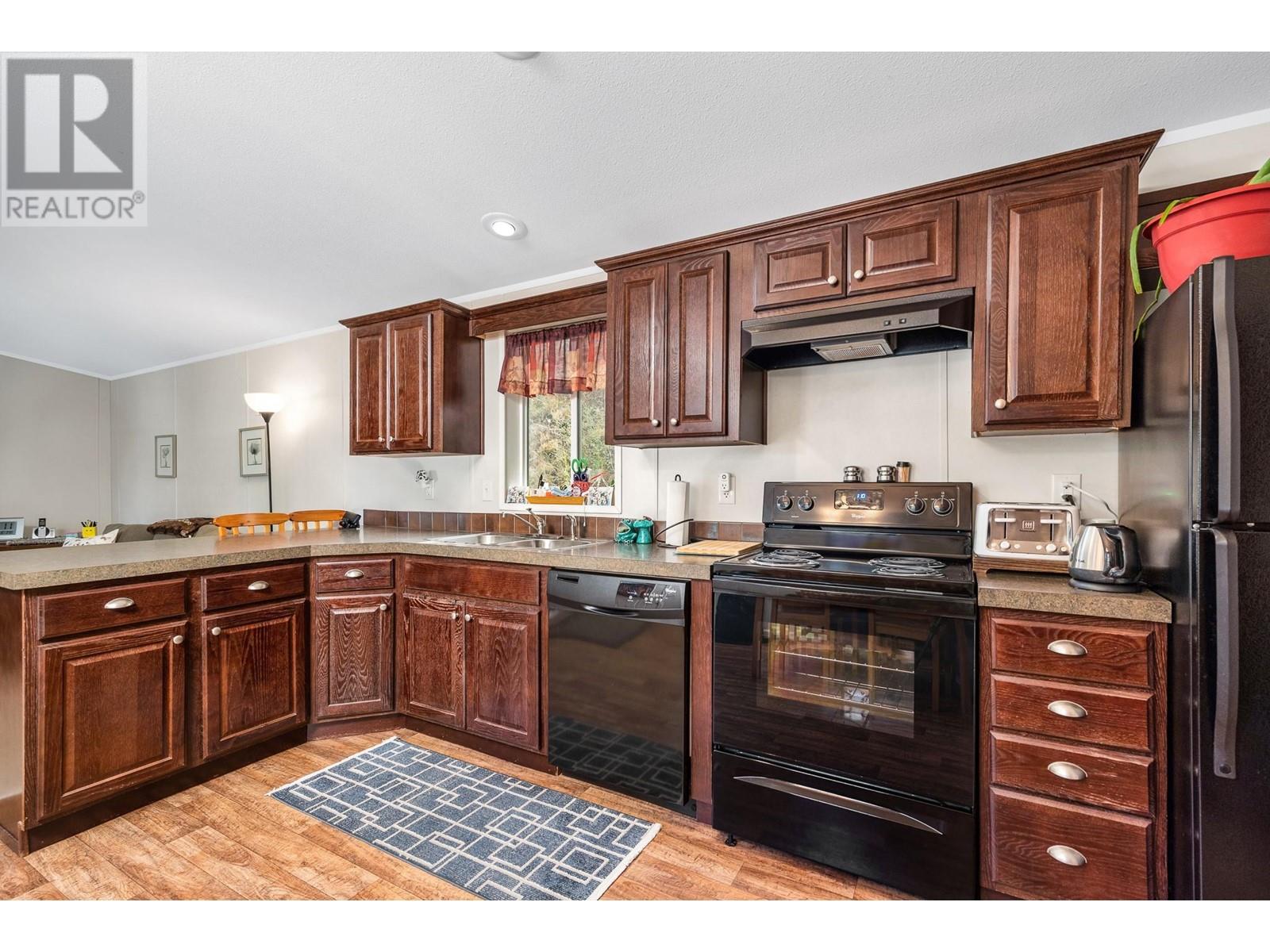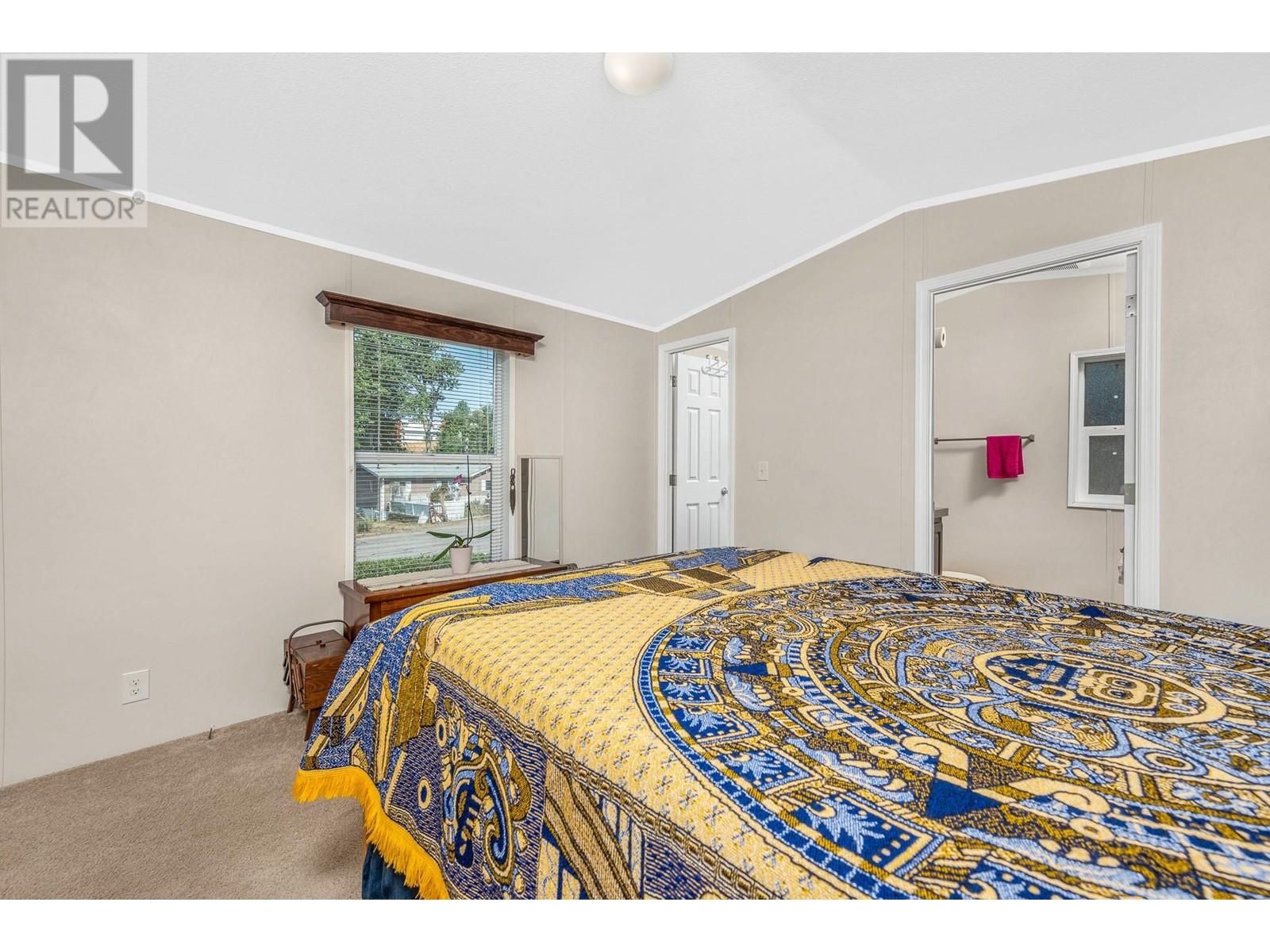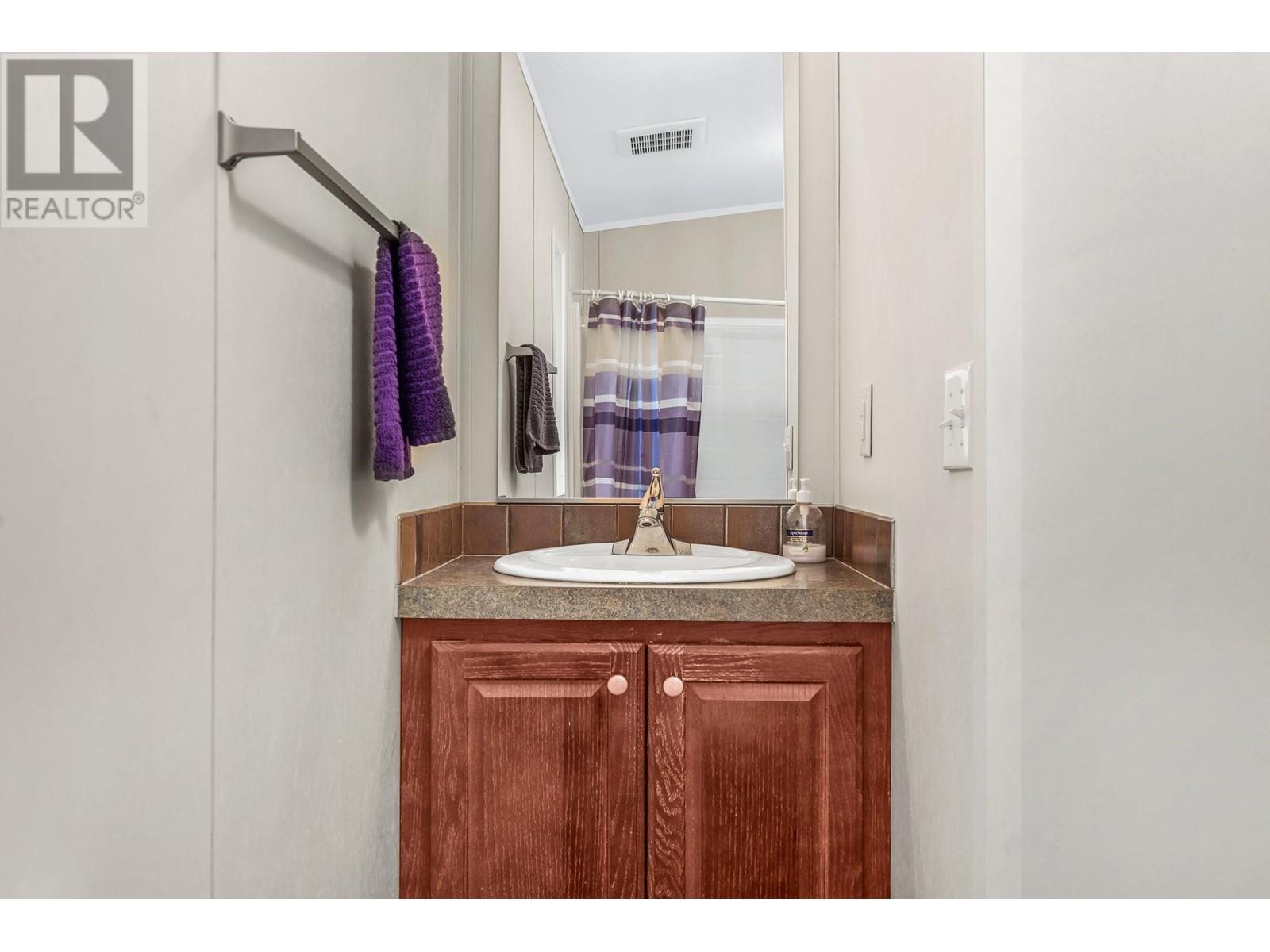1502 46 Avenue Vernon, British Columbia V1T 3P2
$414,900
Why continue paying rent or pad rental fees when you can own a freehold home with no pet restrictions! This is your ultimate opportunity to enter the market as a first time home buyer or downsize. Tucked at the base of a slope, creating total privacy, this well maintained 2-bedroom, 2-bathroom manufactured home boasts a fantastic location on the border of Harwood and North BX. The thoughtfully designed layout features bedrooms on opposite sides, with a spacious open living area in between. Enjoy a large primary bedroom with a walk-in closet and full ensuite. The second bedroom, conveniently located next to the main bathroom, offers ample space and a generous closet. The kitchen opens to a charming, private courtyard—ideal for barbecues and entertaining. Seize your chance to make this house your home! (id:58444)
Property Details
| MLS® Number | 10320838 |
| Property Type | Single Family |
| Neigbourhood | North BX |
| AmenitiesNearBy | Park, Recreation, Schools, Shopping, Ski Area |
| CommunityFeatures | Family Oriented, Pets Allowed, Rentals Allowed |
| ParkingSpaceTotal | 4 |
Building
| BathroomTotal | 2 |
| BedroomsTotal | 2 |
| Appliances | Refrigerator, Dishwasher, Dryer, Cooktop - Electric, Oven, Hood Fan, Washer |
| ConstructedDate | 2013 |
| CoolingType | See Remarks, Window Air Conditioner |
| HeatingType | Forced Air |
| RoofMaterial | Asphalt Shingle |
| RoofStyle | Unknown |
| StoriesTotal | 1 |
| SizeInterior | 811 Sqft |
| Type | Manufactured Home |
| UtilityWater | Municipal Water |
Parking
| RV |
Land
| AccessType | Easy Access |
| Acreage | No |
| CurrentUse | Mobile Home |
| LandAmenities | Park, Recreation, Schools, Shopping, Ski Area |
| Sewer | Municipal Sewage System |
| SizeIrregular | 0.25 |
| SizeTotal | 0.25 Ac|under 1 Acre |
| SizeTotalText | 0.25 Ac|under 1 Acre |
| ZoningType | Unknown |
Rooms
| Level | Type | Length | Width | Dimensions |
|---|---|---|---|---|
| Main Level | Dining Room | 5'10'' x 13'11'' | ||
| Main Level | Bedroom | 9'9'' x 8'10'' | ||
| Main Level | Full Bathroom | 5' x 10'5'' | ||
| Main Level | 3pc Ensuite Bath | 8'2'' x 5' | ||
| Main Level | Primary Bedroom | 12'5'' x 11'5'' | ||
| Main Level | Living Room | 12'5'' x 14'3'' | ||
| Main Level | Kitchen | 6'8'' x 15'1'' |
https://www.realtor.ca/real-estate/27300860/1502-46-avenue-vernon-north-bx
Interested?
Contact us for more information
Stacy Walker
5603 27th Street
Vernon, British Columbia V1T 8Z5
































