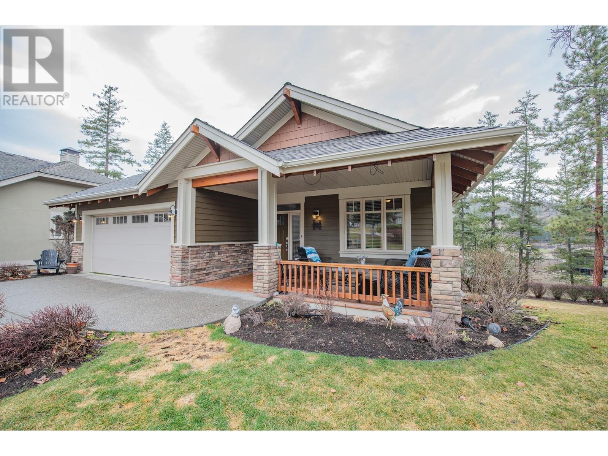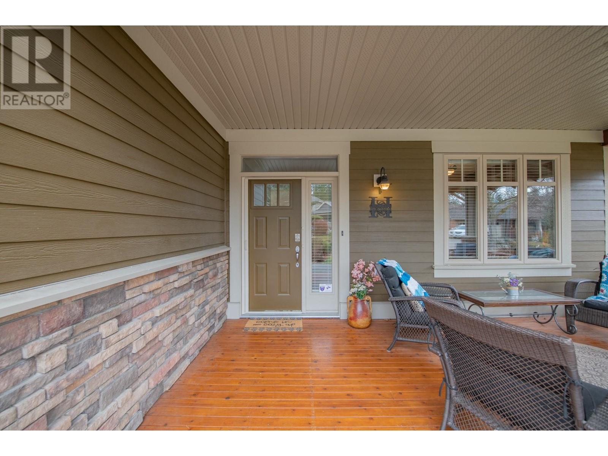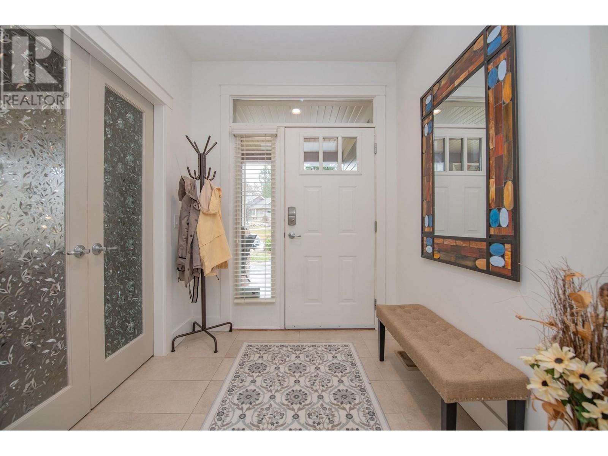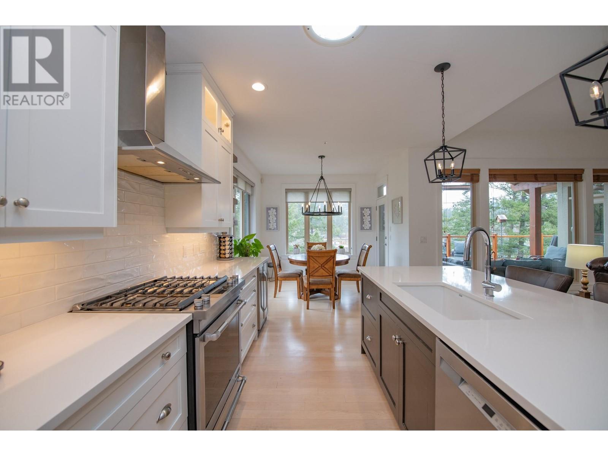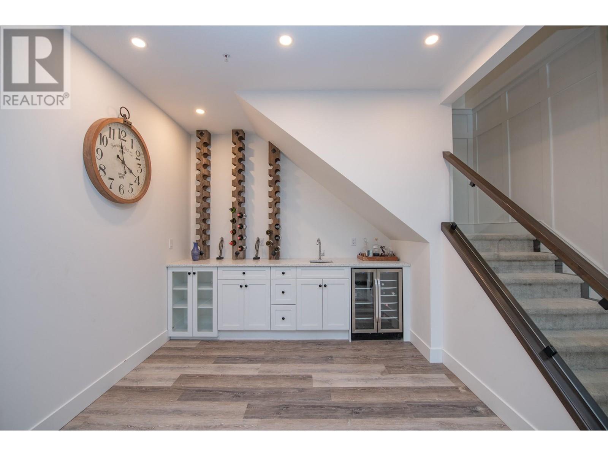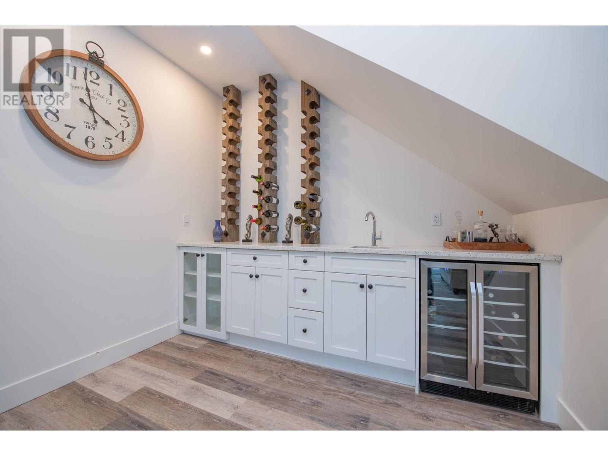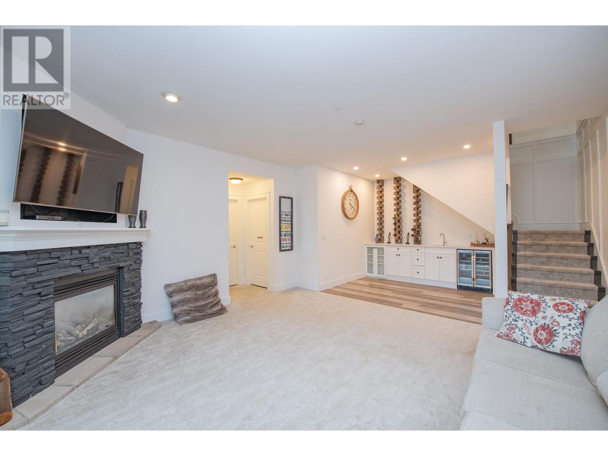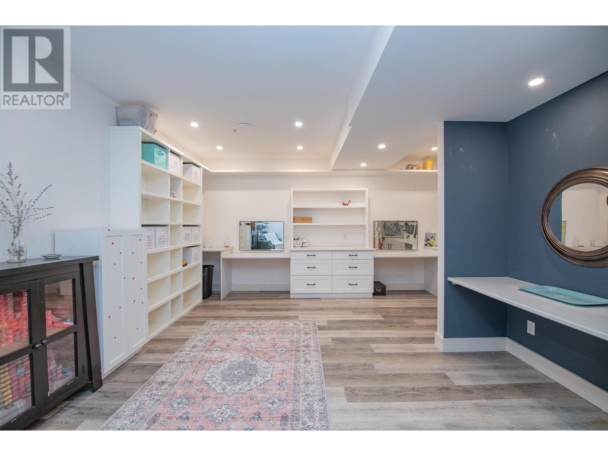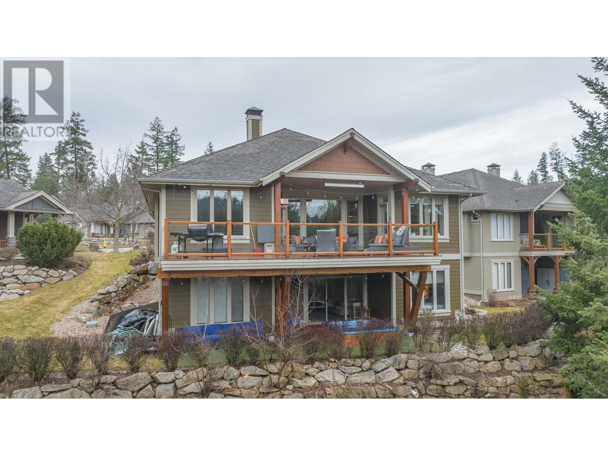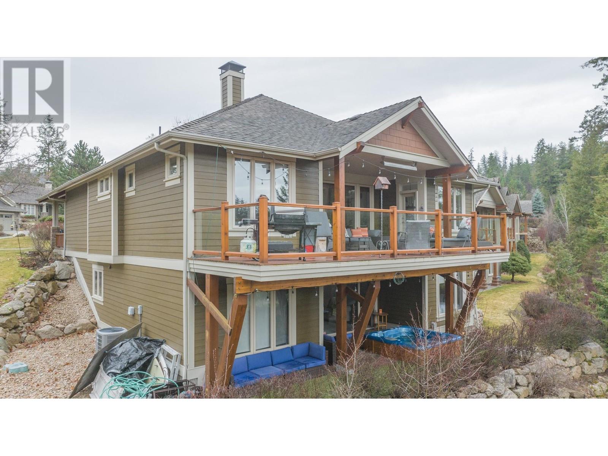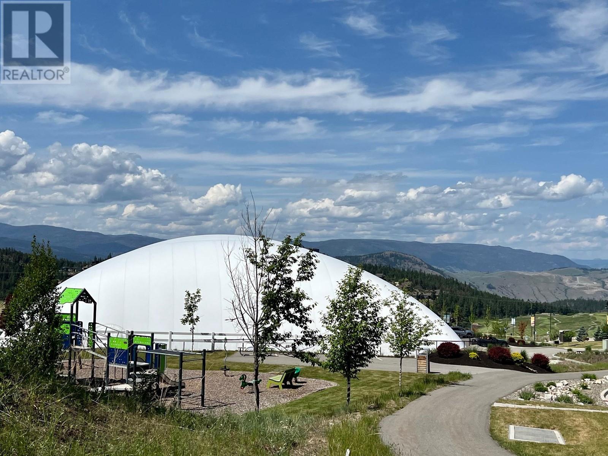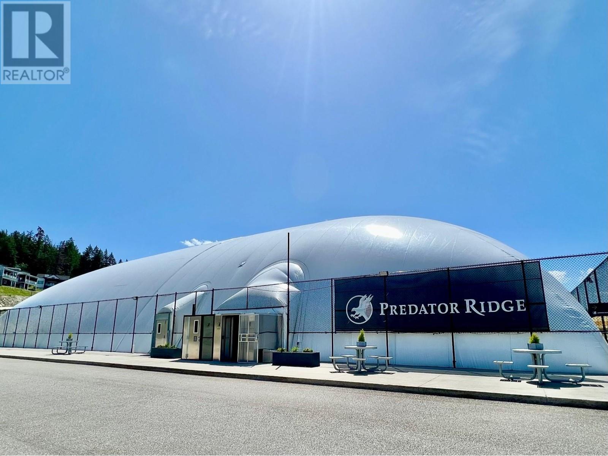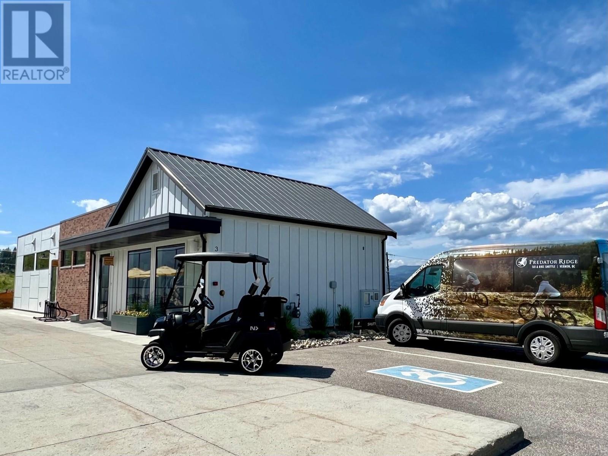159 Dormie Park Crescent Vernon, British Columbia V1H 1Y7
$1,399,000
Come and enjoy the 4 fabulous seasons at Predator Ridge with this beautifully private home located above the 3rd hole on the Ridge Course on a quiet one-way street. Over 2500 sq ft of open concept living with large windows throughout the home, hardwood flooring on the main floor and carpet downstairs and in the bedrooms. 5 bedrooms total with the Master bedroom plus ensuite on the main floor. 2nd bedroom on the main can be utilized as your office, bedroom, or flex space. Plenty of room for guests and entertaining throughout and 2 gas fireplaces to cozy up to. The bonus room downstairs can be used as a bedroom, workshop, craft room, or workout room! You have to see it to appreciate it! There is a fabulous west facing, partially covered, oversized deck with an overhead heater, and a gas fire pit to enjoy a beverage anytime of day! Also enjoy the large front veranda for a morning coffee or afternoon break from the sun, or go on the patio below and enjoy a hot tub. It is time to enjoy all that Predator Ridge has to offer and make this your next home, it's move-in ready! Speculation tax does not apply at Predator Ridge = Secondary homes are OK (id:58444)
Property Details
| MLS® Number | 10339953 |
| Property Type | Single Family |
| Neigbourhood | Predator Ridge |
| AmenitiesNearBy | Golf Nearby, Recreation, Ski Area |
| CommunityFeatures | Family Oriented, Rural Setting, Pets Allowed |
| Features | Cul-de-sac, Two Balconies |
| ParkingSpaceTotal | 4 |
| RoadType | Cul De Sac |
| ViewType | Mountain View, View Of Water, View (panoramic) |
Building
| BathroomTotal | 3 |
| BedroomsTotal | 4 |
| Appliances | Refrigerator, Dishwasher, Dryer, Range - Gas, Microwave, Washer, Wine Fridge |
| ArchitecturalStyle | Ranch |
| ConstructedDate | 2007 |
| ConstructionStyleAttachment | Detached |
| CoolingType | Central Air Conditioning |
| ExteriorFinish | Wood Siding |
| FireProtection | Sprinkler System-fire |
| FireplaceFuel | Gas |
| FireplacePresent | Yes |
| FireplaceType | Unknown |
| HeatingType | See Remarks |
| RoofMaterial | Asphalt Shingle |
| RoofStyle | Unknown |
| StoriesTotal | 2 |
| SizeInterior | 2565 Sqft |
| Type | House |
| UtilityWater | Municipal Water |
Parking
| Attached Garage | 2 |
Land
| AccessType | Easy Access |
| Acreage | No |
| FenceType | Not Fenced |
| LandAmenities | Golf Nearby, Recreation, Ski Area |
| LandscapeFeatures | Landscaped, Underground Sprinkler |
| Sewer | Municipal Sewage System |
| SizeIrregular | 0.21 |
| SizeTotal | 0.21 Ac|under 1 Acre |
| SizeTotalText | 0.21 Ac|under 1 Acre |
| ZoningType | Unknown |
Rooms
| Level | Type | Length | Width | Dimensions |
|---|---|---|---|---|
| Lower Level | Laundry Room | 5'6'' x 12'6'' | ||
| Lower Level | Living Room | 23'6'' x 223'9'' | ||
| Lower Level | Other | 17'5'' x 22'0'' | ||
| Lower Level | Bedroom | 9'7'' x 17'10'' | ||
| Lower Level | Bedroom | 11'11'' x 15'8'' | ||
| Lower Level | 4pc Bathroom | 8'4'' x 8'3'' | ||
| Main Level | Bedroom | 11'4'' x 12'7'' | ||
| Main Level | Dining Room | 9'10'' x 9'6'' | ||
| Main Level | 4pc Bathroom | 11'4'' x 4'11'' | ||
| Main Level | 5pc Ensuite Bath | 8'0'' x 9'2'' | ||
| Main Level | Primary Bedroom | 13'4'' x 14'7'' | ||
| Main Level | Living Room | 17'0'' x 27'8'' | ||
| Main Level | Kitchen | 9'10'' x 13'11'' |
https://www.realtor.ca/real-estate/28090878/159-dormie-park-crescent-vernon-predator-ridge
Interested?
Contact us for more information
Aj Eathorne
Personal Real Estate Corporation
3405 27 St
Vernon, British Columbia V1T 4W8




