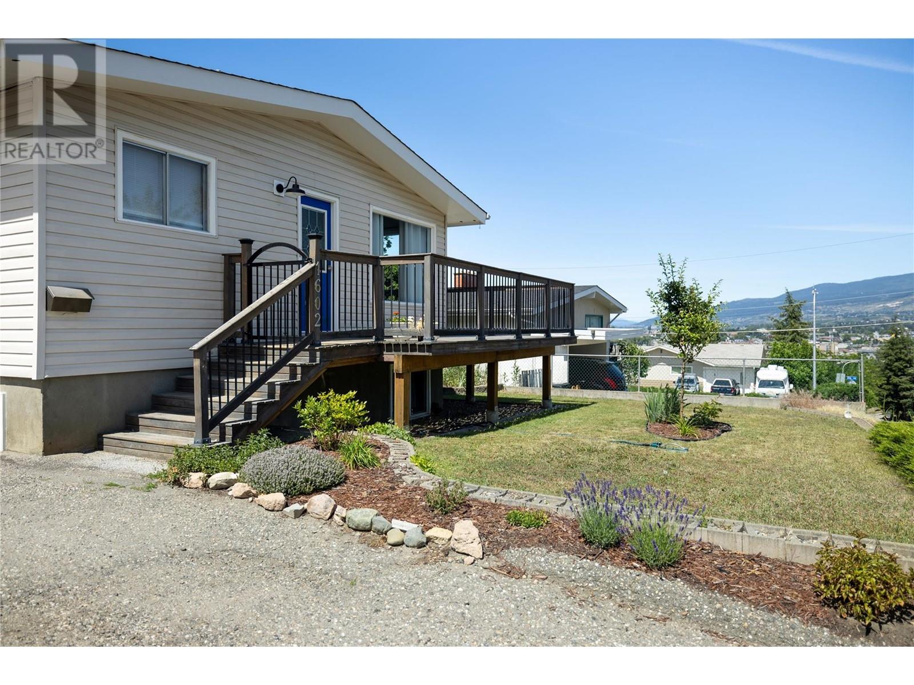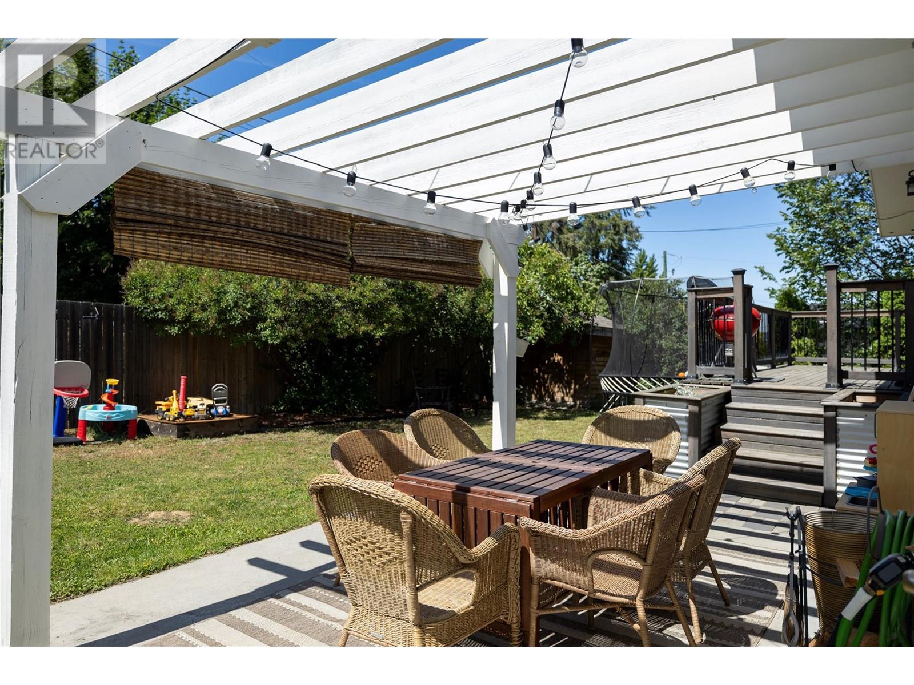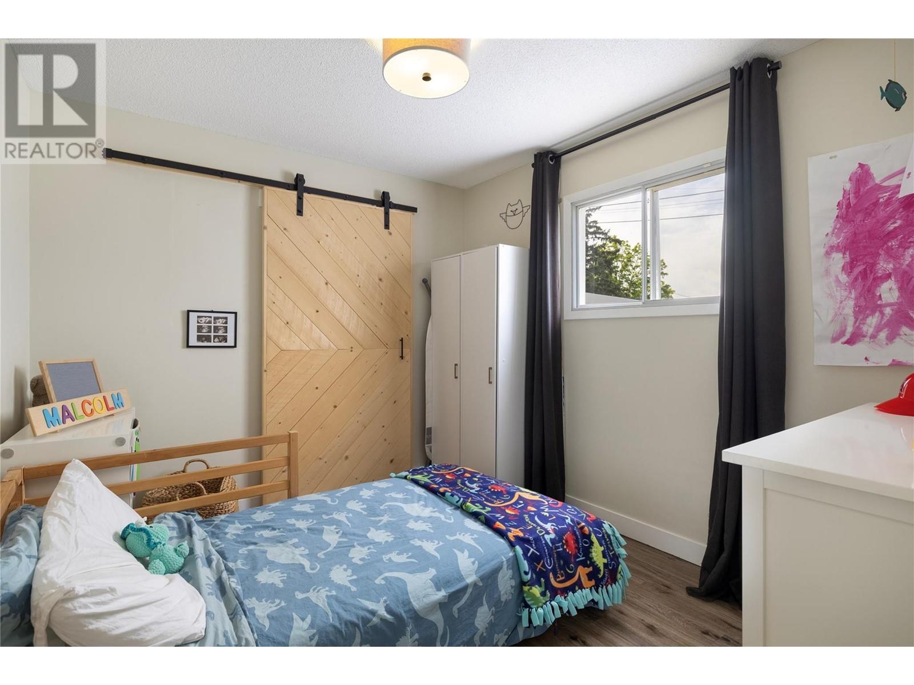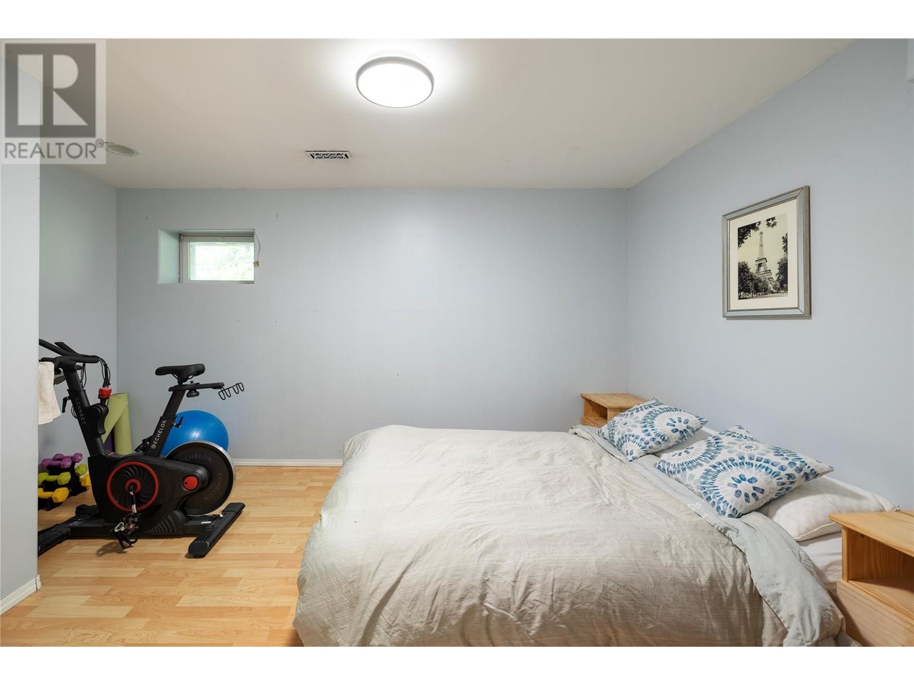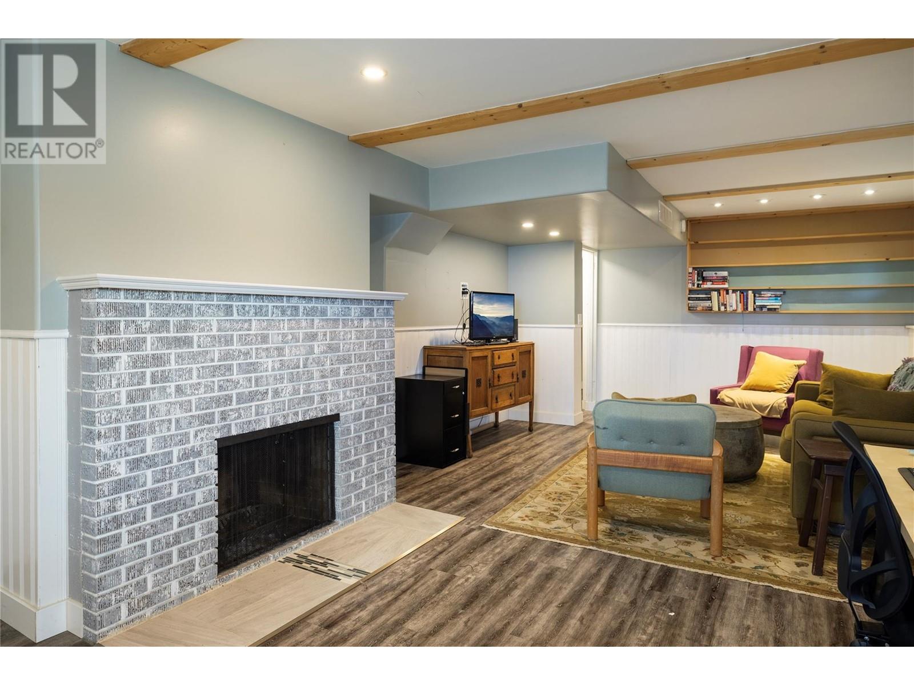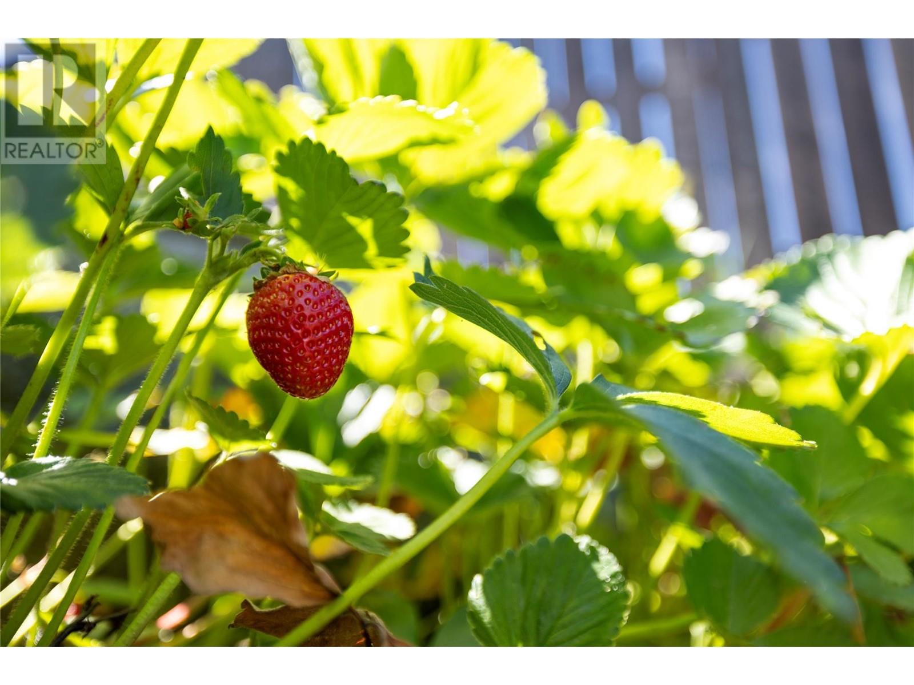1602 36 Street Vernon, British Columbia V1T 6C8
$719,000
Beautifully updated and well cared for 5 bedroom 2 bathroom family home with a separate 2 bedroom suite downstairs (currently vacant) with own entrance and laundry. Large windows upstairs provide plenty of natural light to the semi open layout with a stunning updated kitchen. Wrap around deck to enjoy the city views and a great backyard and patio area to enjoy gardening and the Okanagan weather. Other features of this property include great parking, single garage, lots of storage, AC, and alley access. Nice location minutes to downtown Vernon, schools, parks, and all amenities. Fantastic first home or investment property! (id:58444)
Property Details
| MLS® Number | 10339634 |
| Property Type | Single Family |
| Neigbourhood | Mission Hill |
| Features | One Balcony |
| ParkingSpaceTotal | 1 |
| ViewType | Mountain View |
Building
| BathroomTotal | 2 |
| BedroomsTotal | 5 |
| ArchitecturalStyle | Other |
| BasementType | Full |
| ConstructedDate | 1967 |
| ConstructionStyleAttachment | Detached |
| CoolingType | Central Air Conditioning |
| ExteriorFinish | Vinyl Siding |
| FlooringType | Carpeted, Tile |
| HeatingType | Forced Air, See Remarks |
| RoofMaterial | Asphalt Shingle |
| RoofStyle | Unknown |
| StoriesTotal | 2 |
| SizeInterior | 2174 Sqft |
| Type | House |
| UtilityWater | Municipal Water |
Parking
| See Remarks | |
| Attached Garage | 1 |
Land
| Acreage | No |
| FenceType | Fence |
| Sewer | Municipal Sewage System |
| SizeFrontage | 76 Ft |
| SizeIrregular | 0.18 |
| SizeTotal | 0.18 Ac|under 1 Acre |
| SizeTotalText | 0.18 Ac|under 1 Acre |
| ZoningType | Unknown |
Rooms
| Level | Type | Length | Width | Dimensions |
|---|---|---|---|---|
| Basement | 4pc Bathroom | Measurements not available | ||
| Basement | Bedroom | 10'5'' x 14' | ||
| Basement | Bedroom | 10' x 13' | ||
| Basement | Family Room | 15'6'' x 19'4'' | ||
| Main Level | Dining Room | 8'4'' x 8'7'' | ||
| Main Level | 4pc Bathroom | Measurements not available | ||
| Main Level | Bedroom | 10'6'' x 9'4'' | ||
| Main Level | Bedroom | 10'6'' x 9'3'' | ||
| Main Level | Primary Bedroom | 10'11'' x 11' | ||
| Main Level | Kitchen | 10'7'' x 15'3'' | ||
| Main Level | Living Room | 19'4'' x 14'6'' |
https://www.realtor.ca/real-estate/28042557/1602-36-street-vernon-mission-hill
Interested?
Contact us for more information
Justin Vanderham
Personal Real Estate Corporation
4201-27th Street
Vernon, British Columbia V1T 4Y3





