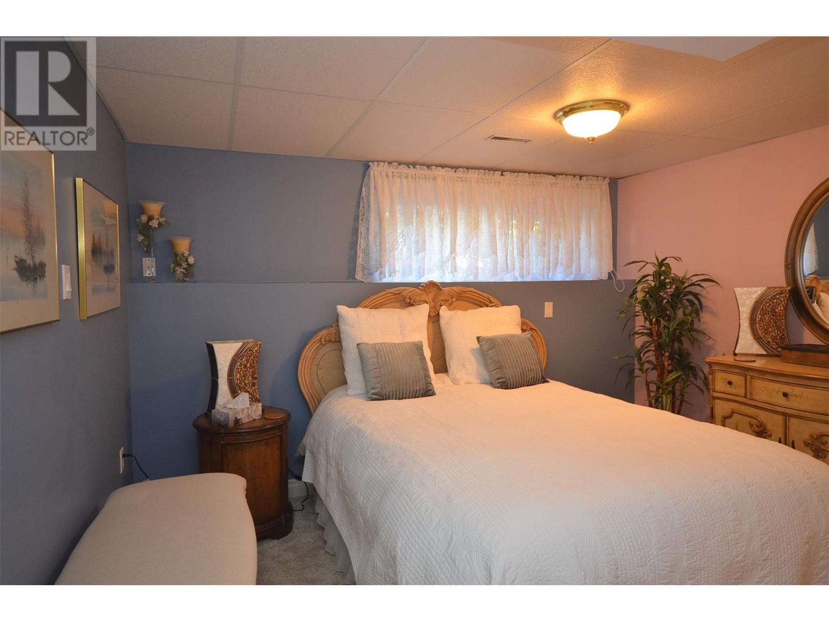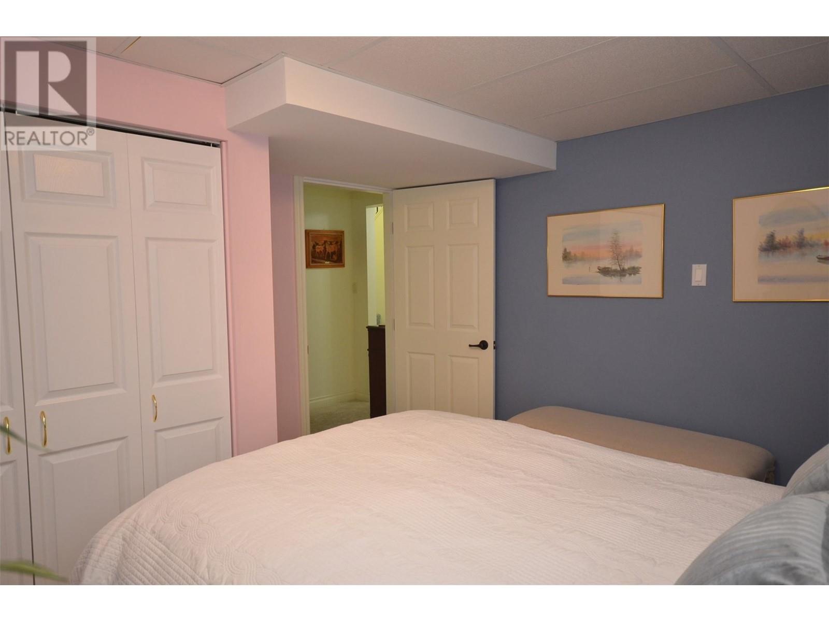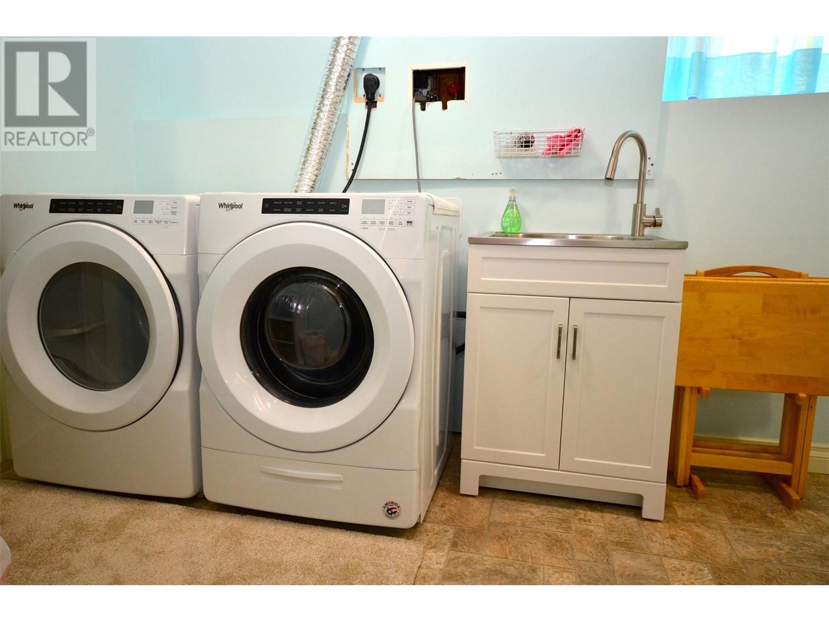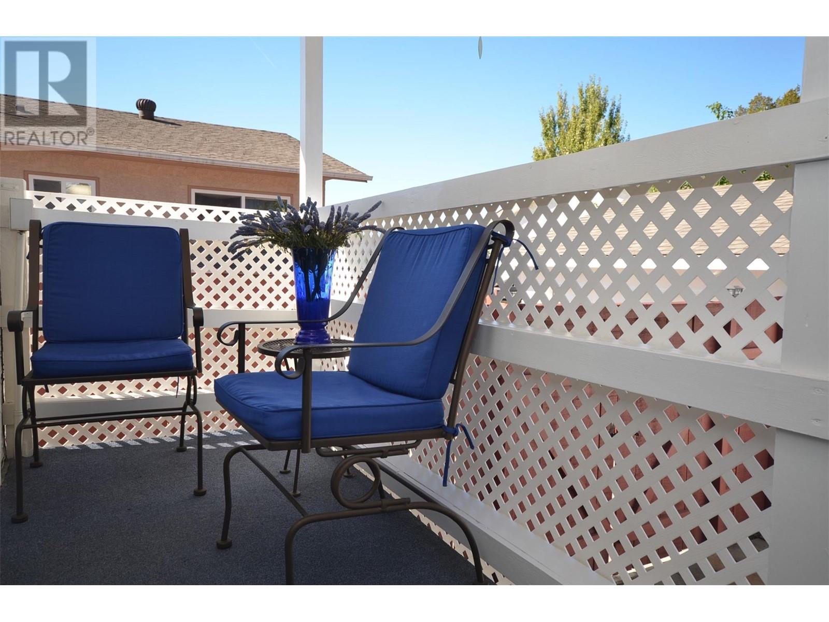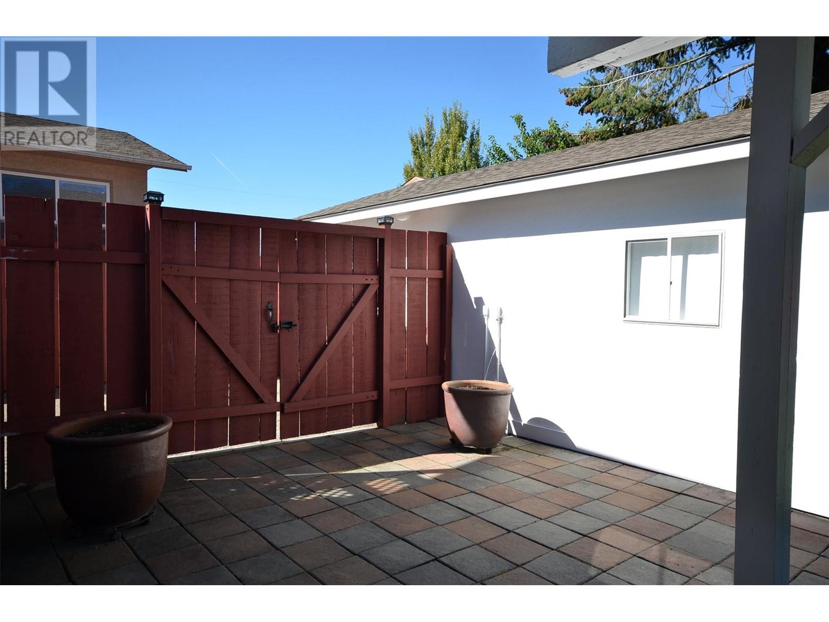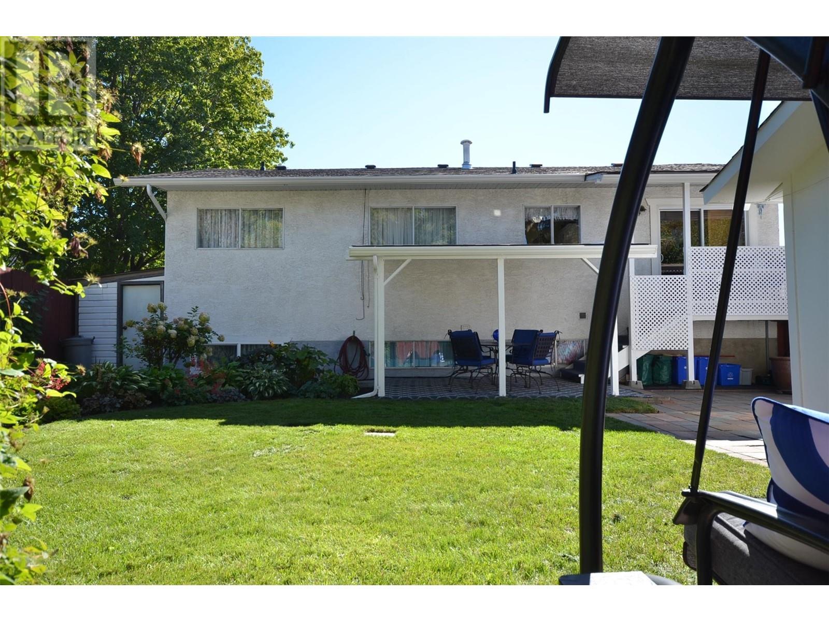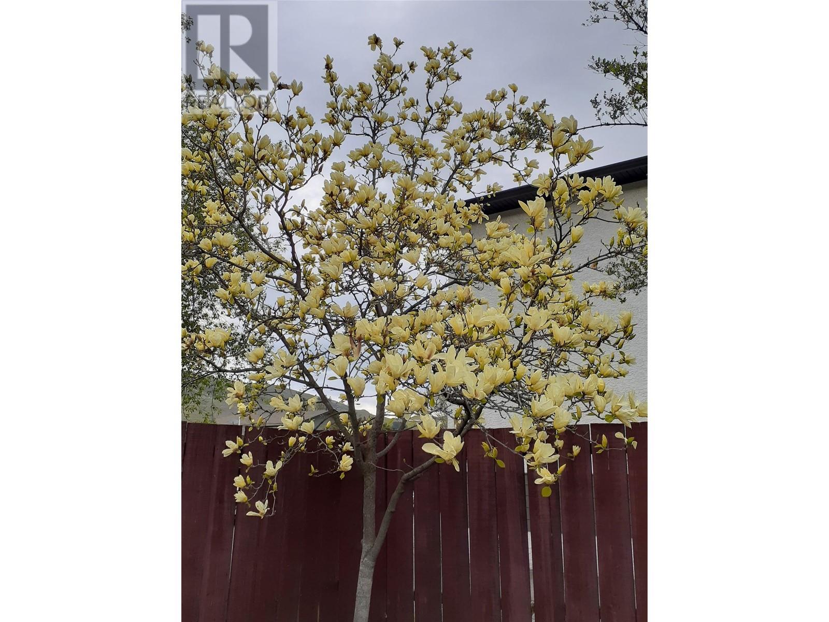1602 43 Street Vernon, British Columbia V1T 6W8
$649,000
Warm & welcoming from front to back, top to bottom. Well maintained & beautifully decorated, this home is move in ready. Perfect for a family with 4 bedrooms and 2 full baths plus a den. The L shaped living / dining rooms are great for families or entertaining & the bright spacious kitchen will handle both. You will enjoy the spacious bedrooms, double closets & loads of storage space upstairs. Downstairs the lovely family room has beautiful, custom shelving & a cozy gas fireplace you will love. A fourth bedroom & a den/office allow for guests or family or whatever you need. The spa like, spacious bathroom is sheer luxury. Indulge in the soaker tub! A spacious laundry has a wall of storage cabinets for all your seasonal items. The double garage enjoys plenty of room for a work bench, storage & stairs to attic storage A deck off the Dining room allows a quiet spot for morning coffee & a view of a delightful backyard! The covered patio is inviting you to evening alfresco meals. Fully fenced the yard has beautiful perennials, shady areas. Front yard is low maintenance & inviting! (id:58444)
Property Details
| MLS® Number | 10324740 |
| Property Type | Single Family |
| Neigbourhood | City of Vernon |
| Features | Jacuzzi Bath-tub |
| ParkingSpaceTotal | 1 |
Building
| BathroomTotal | 2 |
| BedroomsTotal | 4 |
| Appliances | Range, Refrigerator, Dishwasher, Dryer, Washer |
| ConstructedDate | 1972 |
| ConstructionStyleAttachment | Detached |
| CoolingType | Central Air Conditioning |
| FireplaceFuel | Gas |
| FireplacePresent | Yes |
| FireplaceType | Unknown |
| FlooringType | Carpeted, Linoleum, Vinyl |
| HeatingType | Forced Air, See Remarks |
| RoofMaterial | Asphalt Shingle |
| RoofStyle | Unknown |
| StoriesTotal | 2 |
| SizeInterior | 2120 Sqft |
| Type | House |
| UtilityWater | Municipal Water |
Parking
| RV | 1 |
Land
| Acreage | No |
| FenceType | Other |
| Sewer | Municipal Sewage System |
| SizeIrregular | 0.14 |
| SizeTotal | 0.14 Ac|under 1 Acre |
| SizeTotalText | 0.14 Ac|under 1 Acre |
| ZoningType | Unknown |
Rooms
| Level | Type | Length | Width | Dimensions |
|---|---|---|---|---|
| Lower Level | Full Bathroom | 8' x 10'4'' | ||
| Lower Level | Bedroom | 11' x 8' | ||
| Lower Level | Den | 12'4'' x 11'6'' | ||
| Lower Level | Laundry Room | 13'8'' x 6'6'' | ||
| Lower Level | Family Room | 17'6'' x 13'1'' | ||
| Main Level | Full Bathroom | 4'11'' x 8'4'' | ||
| Main Level | Primary Bedroom | 12' x 11' | ||
| Main Level | Bedroom | 10' x 9'1'' | ||
| Main Level | Bedroom | 11'6'' x 8'1'' | ||
| Main Level | Kitchen | 9'7'' x 11'5'' | ||
| Main Level | Dining Room | 9' x 11' | ||
| Main Level | Living Room | 17'7'' x 15'7'' |
https://www.realtor.ca/real-estate/27489834/1602-43-street-vernon-city-of-vernon
Interested?
Contact us for more information
Donald Miller
3405 27 St
Vernon, British Columbia V1T 4W8
















































