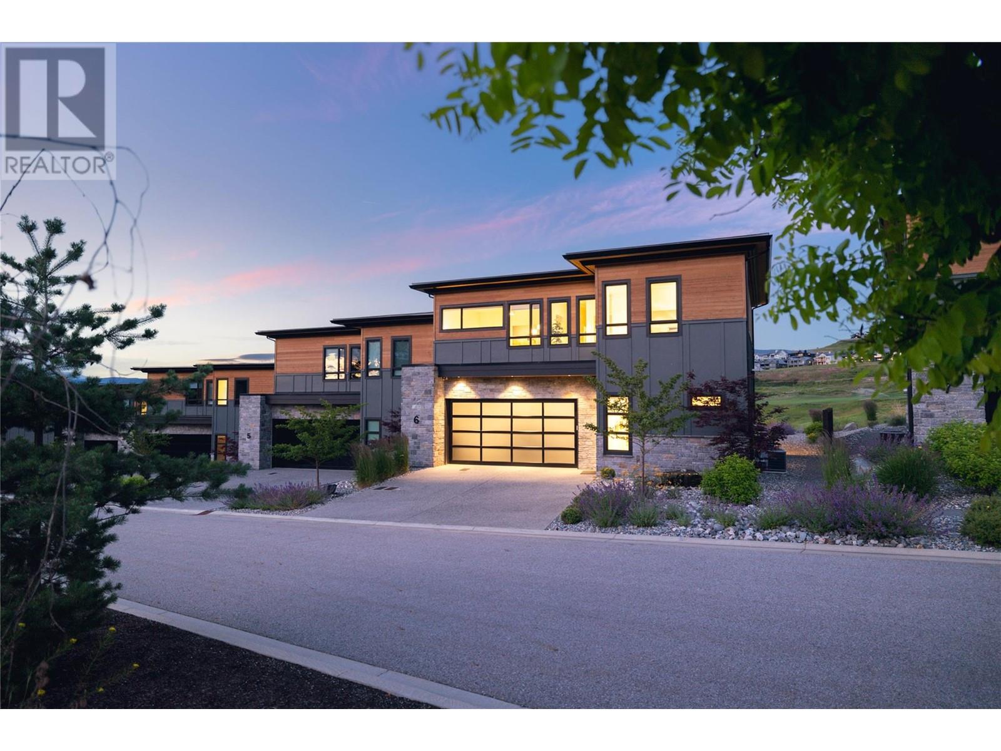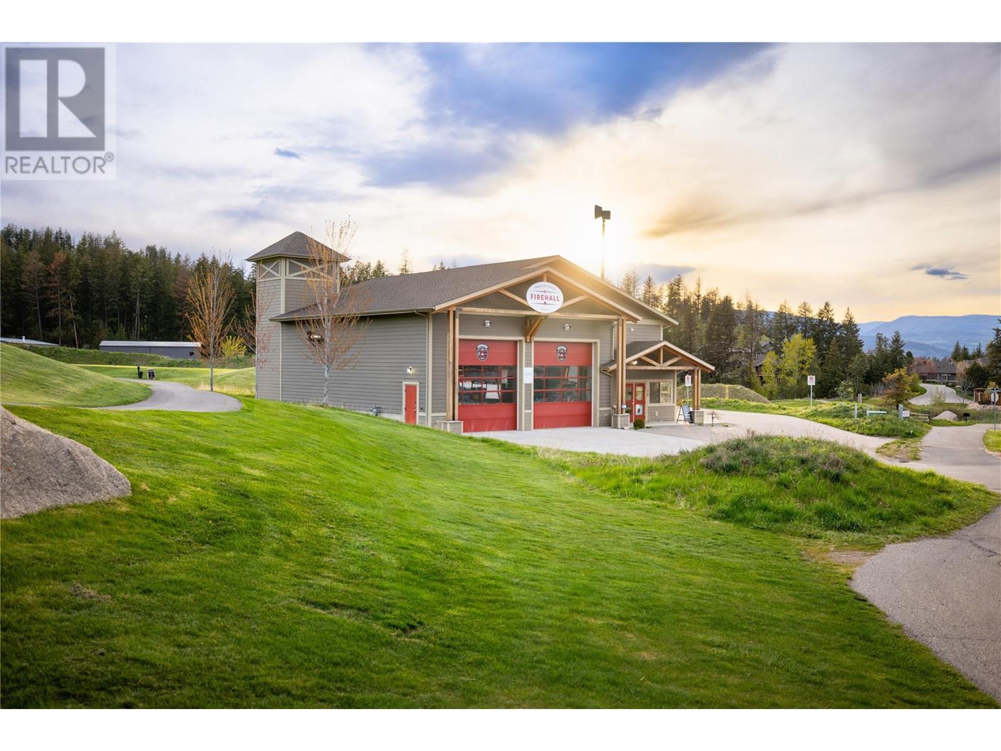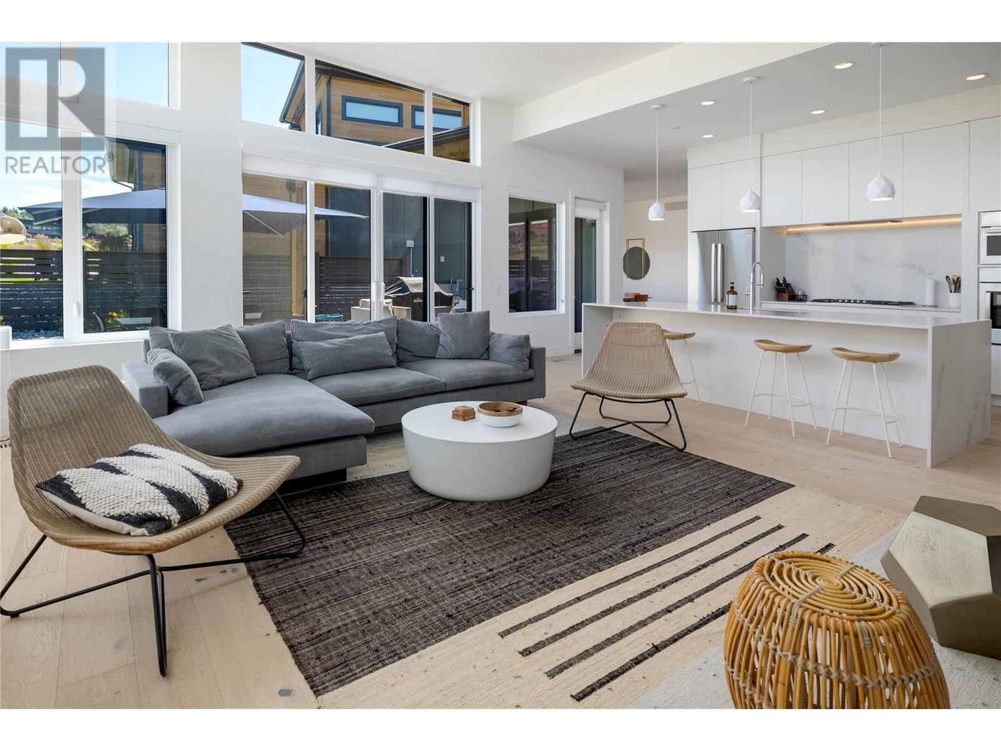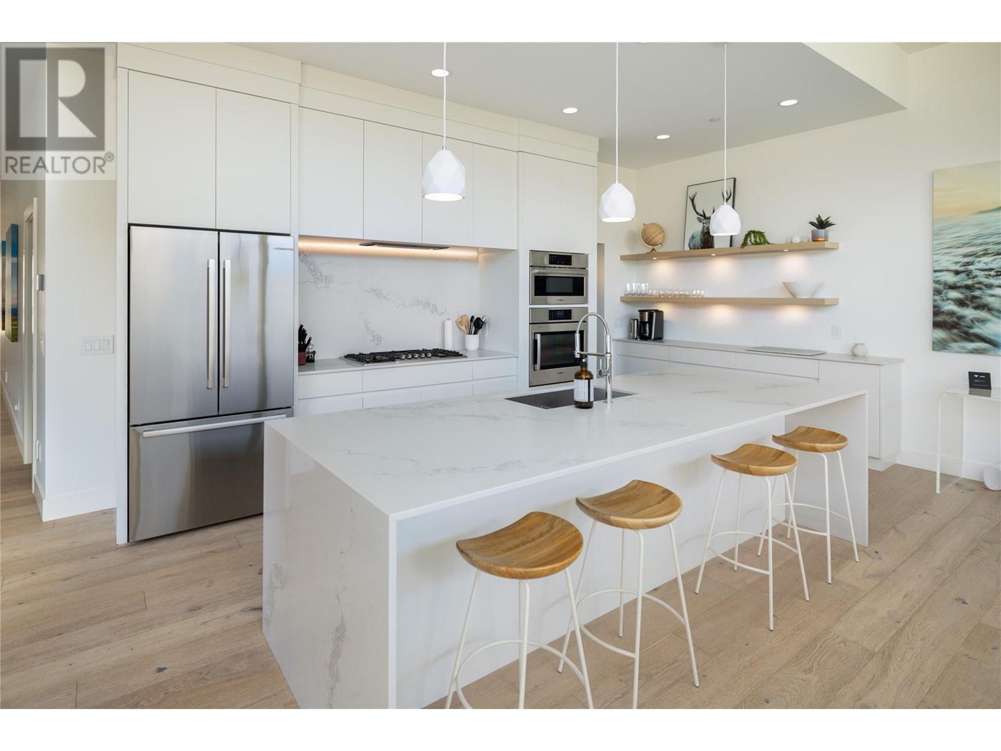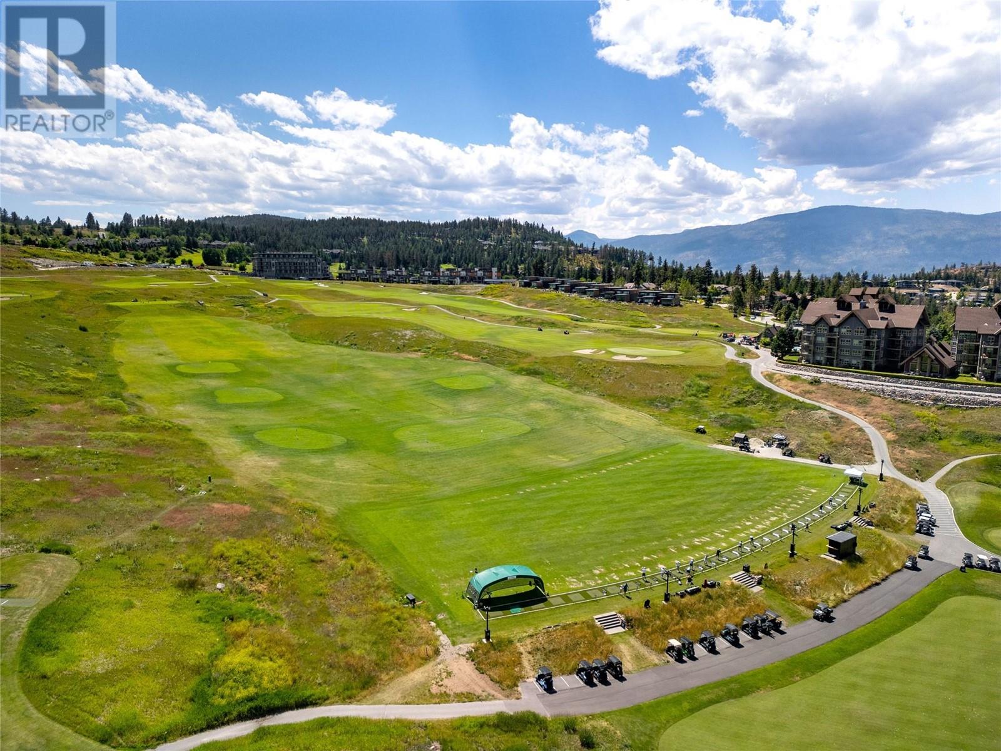175 Predator Ridge Drive Unit# 6 Vernon, British Columbia V1H 0A1
$1,525,000Maintenance,
$796.98 Monthly
Maintenance,
$796.98 MonthlyWelcome to Affinity! This stunning 4-bedroom, 3.5-bathroom townhome offers an unparalleled living experience with high-end finishes, soaring ceilings, & a premium location in the heart of Predator Ridge. As you step inside, you’ll be captivated by views of the valley & the meticulously maintained golf course. The spacious, open-concept living area is perfect for entertaining, while the modern kitchen, equipped with Bosch appliances & a spacious butler's pantry, ensures a seamless culinary experience. The bedrooms upstairs are designed for comfort, featuring ample closet space and generous dimensions that make every room feel like a primary suite. This townhome is not only ideal for a permanent residence but also an excellent investment opportunity. Its prime location and turn-key living make it perfect for short-term rentals, attracting golf enthusiasts & vacationers alike. After 18 holes on the world-renowned course, golf cart home to this stunning property, relax on your private patio, & watch the sunset and night golfers finish their rounds. Experience the best of both worlds with this exquisite townhome that promises a sophisticated lifestyle & a smart investment. Plus, enjoy the convenience of welcoming two pets, & immerse into the pet friendly community. Predator ridge offers golf, gym, pool, clubhouse, yoga platforms, incredible biking/hiking trails, pickle ball/ tennis courts & more! Don’t miss your chance to own a piece of paradise! (id:58444)
Property Details
| MLS® Number | 10318594 |
| Property Type | Single Family |
| Neigbourhood | Predator Ridge |
| Community Name | Affinity |
| CommunityFeatures | Pets Allowed, Pets Allowed With Restrictions, Rentals Allowed |
| Features | Central Island |
| ParkingSpaceTotal | 2 |
Building
| BathroomTotal | 3 |
| BedroomsTotal | 4 |
| Appliances | Range, Refrigerator, Dishwasher, Cooktop - Gas, Microwave, Oven, Washer & Dryer, Wine Fridge |
| ConstructedDate | 2019 |
| ConstructionStyleAttachment | Attached |
| CoolingType | Central Air Conditioning |
| ExteriorFinish | Stone, Wood, Composite Siding |
| FireplaceFuel | Gas |
| FireplacePresent | Yes |
| FireplaceType | Unknown |
| FlooringType | Hardwood, Tile |
| HalfBathTotal | 1 |
| HeatingType | Forced Air, See Remarks |
| StoriesTotal | 2 |
| SizeInterior | 2732 Sqft |
| Type | Row / Townhouse |
| UtilityWater | Municipal Water |
Parking
| Attached Garage | 2 |
Land
| Acreage | No |
| Sewer | Municipal Sewage System |
| SizeTotalText | Under 1 Acre |
| ZoningType | Unknown |
Rooms
| Level | Type | Length | Width | Dimensions |
|---|---|---|---|---|
| Second Level | Bedroom | 18'4'' x 12' | ||
| Second Level | 5pc Bathroom | 10'3'' x 9'8'' | ||
| Second Level | Bedroom | 14'8'' x 12'2'' | ||
| Second Level | 4pc Ensuite Bath | 9' x 8'11'' | ||
| Second Level | Primary Bedroom | 18'3'' x 11'3'' | ||
| Second Level | Laundry Room | 9'8'' x 5'7'' | ||
| Main Level | 2pc Bathroom | 5'10'' x 6'2'' | ||
| Main Level | Foyer | 7'7'' x 10' | ||
| Main Level | Bedroom | 11'4'' x 8'9'' | ||
| Main Level | Dining Room | 17'4'' x 11'7'' | ||
| Main Level | Pantry | 19' x 4'9'' | ||
| Main Level | Kitchen | 22' x 12'4'' | ||
| Main Level | Living Room | 21'6'' x 15'2'' |
https://www.realtor.ca/real-estate/27160806/175-predator-ridge-drive-unit-6-vernon-predator-ridge
Interested?
Contact us for more information
Rebecca Nixon
5603 - 27th Street
Vernon, British Columbia V1T 8Z5



