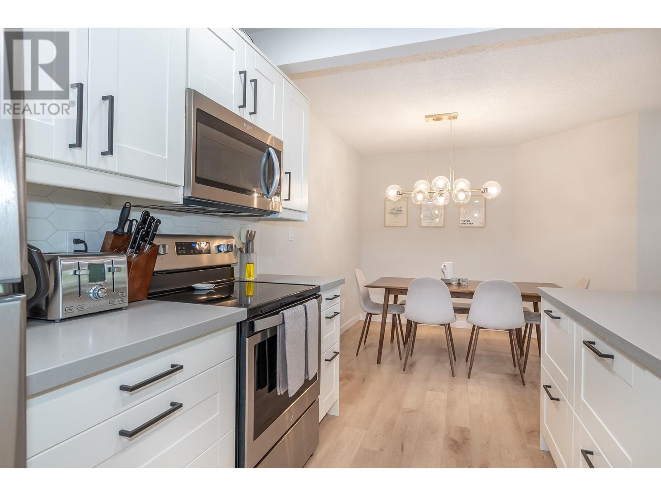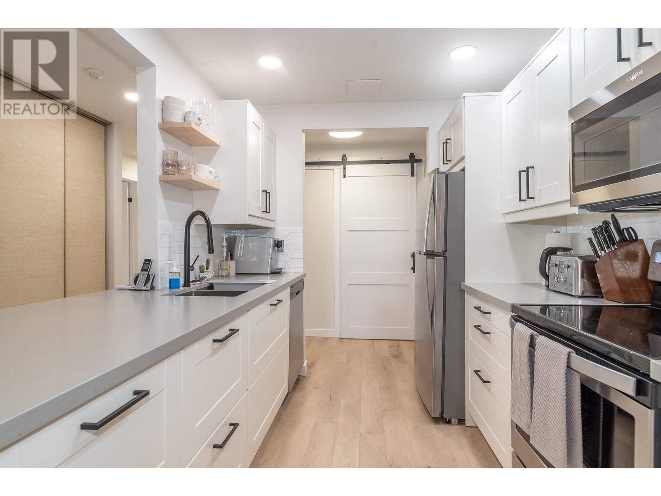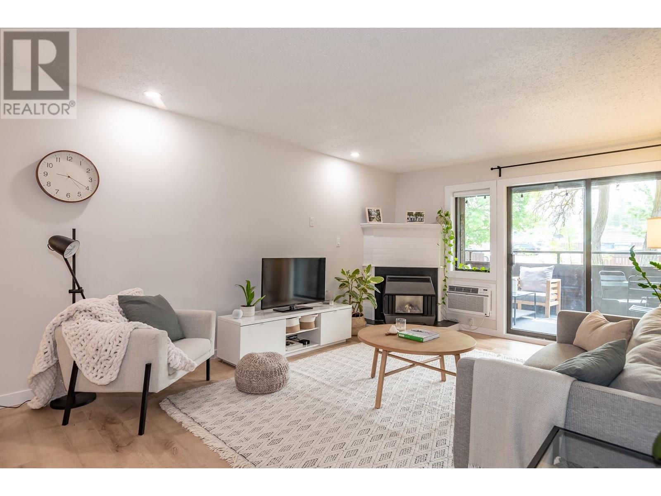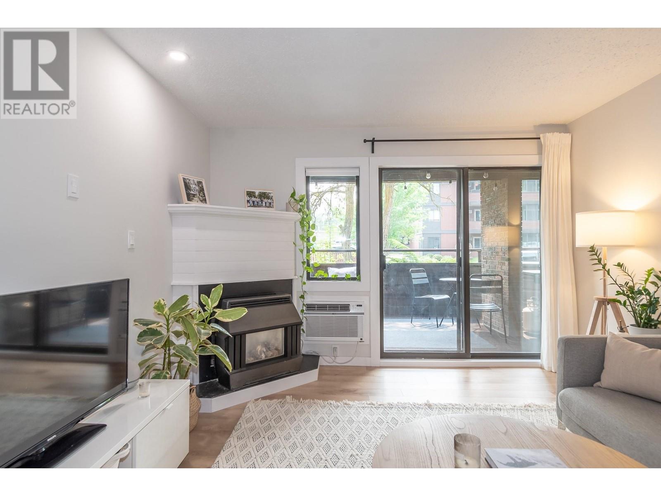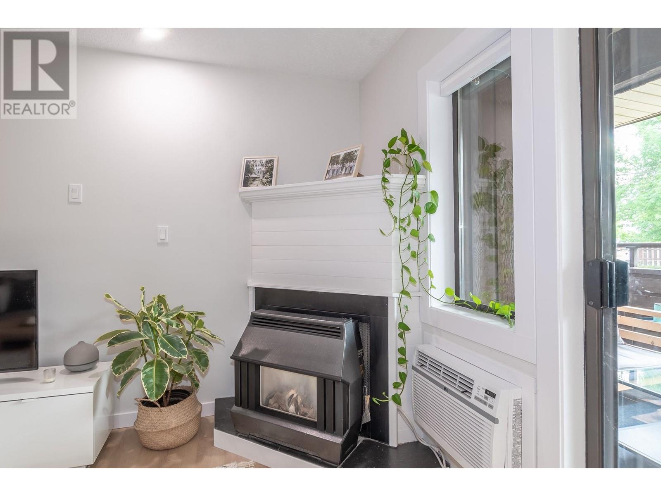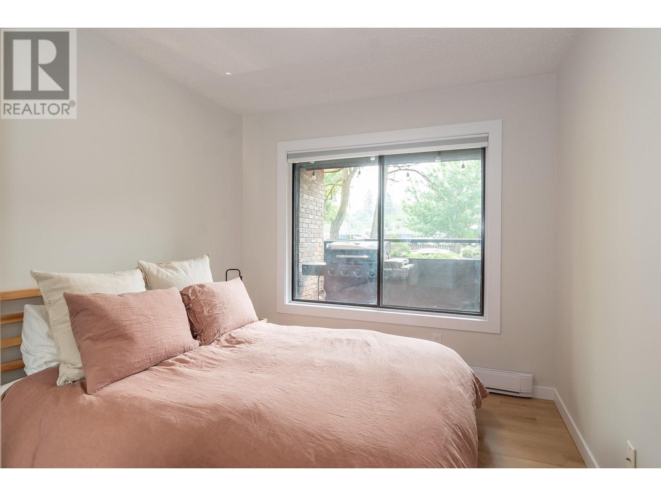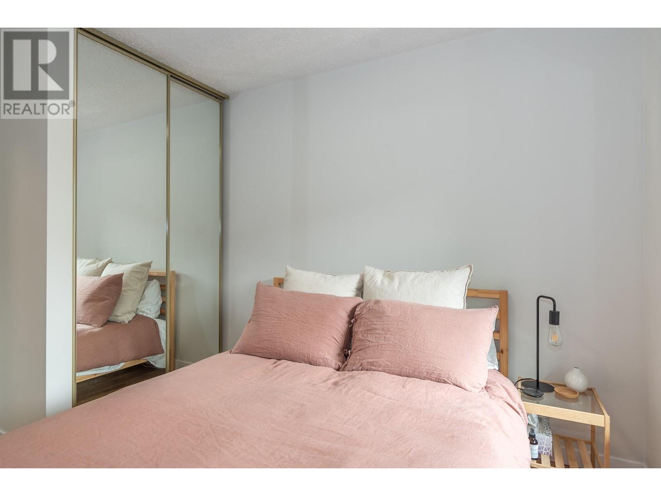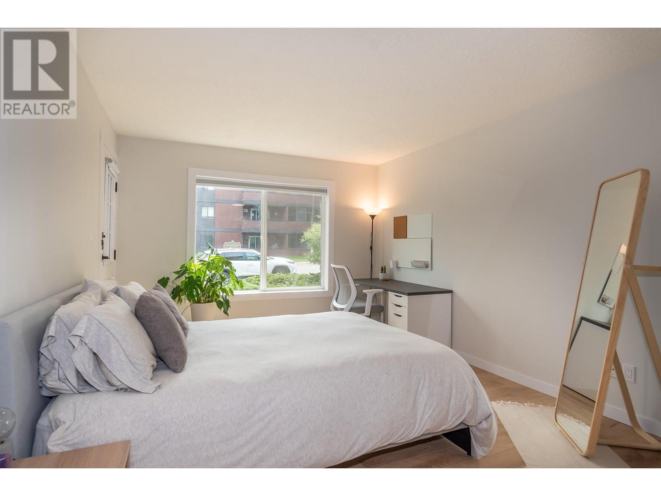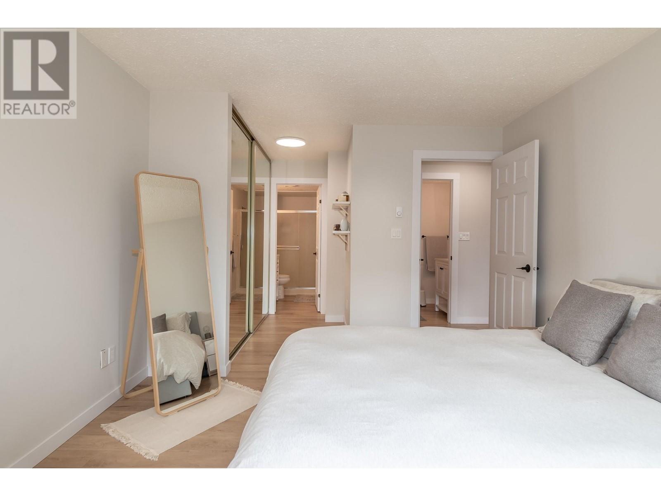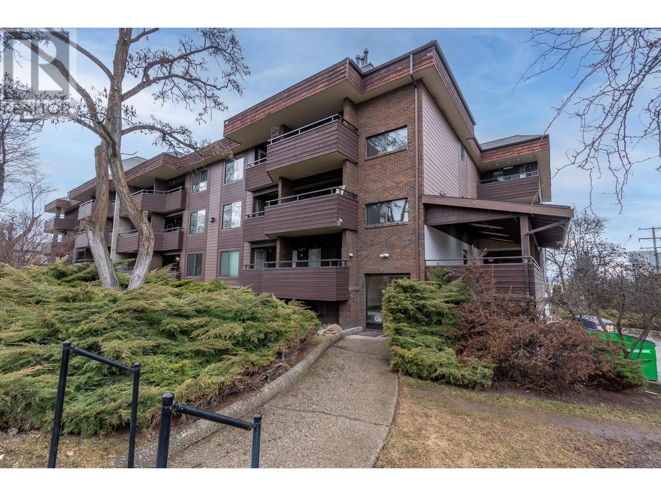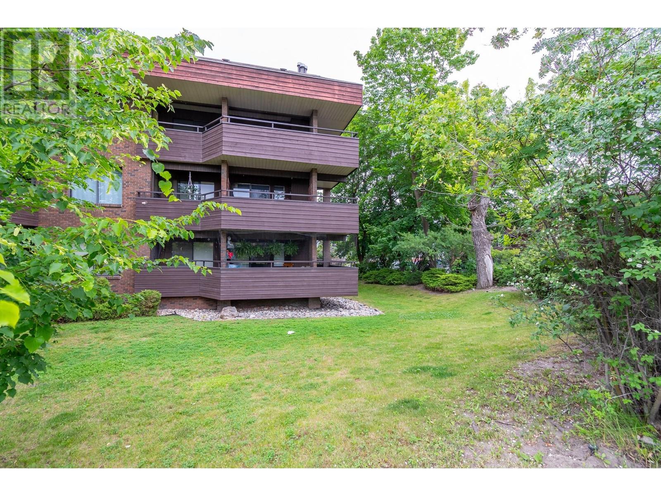1801 32 Street Unit# 110 Vernon, British Columbia V1T 5K4
$339,000Maintenance, Reserve Fund Contributions, Ground Maintenance, Other, See Remarks, Waste Removal
$415.16 Monthly
Maintenance, Reserve Fund Contributions, Ground Maintenance, Other, See Remarks, Waste Removal
$415.16 MonthlyLooking for a new condo without the new price?! This bright and spacious 2 bed/2 bath condo has been beautifully updated from top to bottom with all the features you would find in a new home - contemporary colour pallette with white cabinets, black and gold accents, new plumbing and electrical fixtures, quartz countertops, stainless steel appliances, premium vinyl plank flooring, and hot water tank. Generous room sizes and covered patio, underground parking, in-suite laundry. Located on the quiet side of the building, minutes to the hospital, shopping and restaurants, downtown, Okanagan College, and so much more. Strata has amenity rooms and guest suites for visiting friends or family. Move in and enjoy or a great investment property with its central location - don't miss out on this great opportunity! (id:58444)
Property Details
| MLS® Number | 10324591 |
| Property Type | Single Family |
| Neigbourhood | City of Vernon |
| Community Name | Maple Ridge Gardens |
| CommunityFeatures | Pet Restrictions, Pets Allowed With Restrictions, Rentals Allowed |
| ParkingSpaceTotal | 1 |
| StorageType | Storage, Locker |
Building
| BathroomTotal | 2 |
| BedroomsTotal | 2 |
| Appliances | Refrigerator, Dishwasher, Dryer, Oven - Electric, Microwave, Washer |
| ArchitecturalStyle | Other |
| ConstructedDate | 1981 |
| CoolingType | Wall Unit |
| ExteriorFinish | Stucco, Wood Siding |
| FireplaceFuel | Gas |
| FireplacePresent | Yes |
| FireplaceType | Unknown |
| FlooringType | Laminate |
| HeatingFuel | Electric |
| HeatingType | Baseboard Heaters |
| RoofMaterial | Asphalt Shingle |
| RoofStyle | Unknown |
| StoriesTotal | 1 |
| SizeInterior | 985 Sqft |
| Type | Apartment |
| UtilityWater | Municipal Water |
Parking
| Underground |
Land
| Acreage | No |
| Sewer | Municipal Sewage System |
| SizeTotalText | Under 1 Acre |
| ZoningType | Residential |
Rooms
| Level | Type | Length | Width | Dimensions |
|---|---|---|---|---|
| Main Level | 4pc Bathroom | Measurements not available | ||
| Main Level | 4pc Ensuite Bath | ' x ' | ||
| Main Level | Dining Room | 12' x 11'2'' | ||
| Main Level | Bedroom | 9' x 9' | ||
| Main Level | Primary Bedroom | 15' x 12' | ||
| Main Level | Kitchen | 12' x 9'4'' | ||
| Main Level | Living Room | 16'7'' x 14' |
https://www.realtor.ca/real-estate/27450437/1801-32-street-unit-110-vernon-city-of-vernon
Interested?
Contact us for more information
Joel Kern
Personal Real Estate Corporation
103 - 2205 Louie Drive
West Kelowna, British Columbia V4T 3C3



