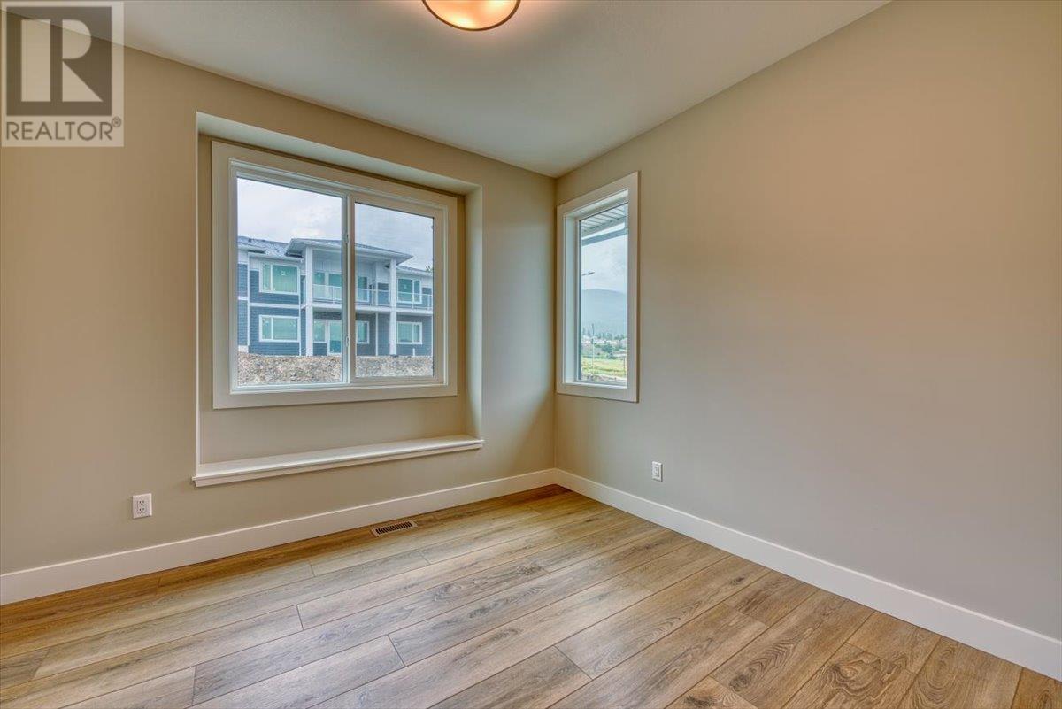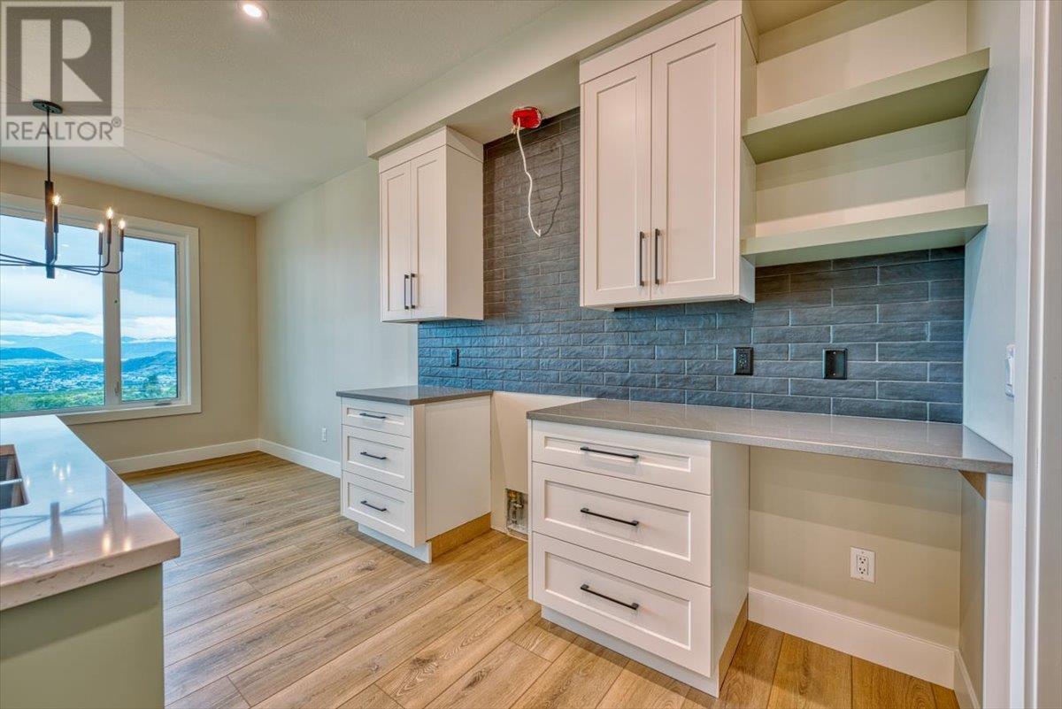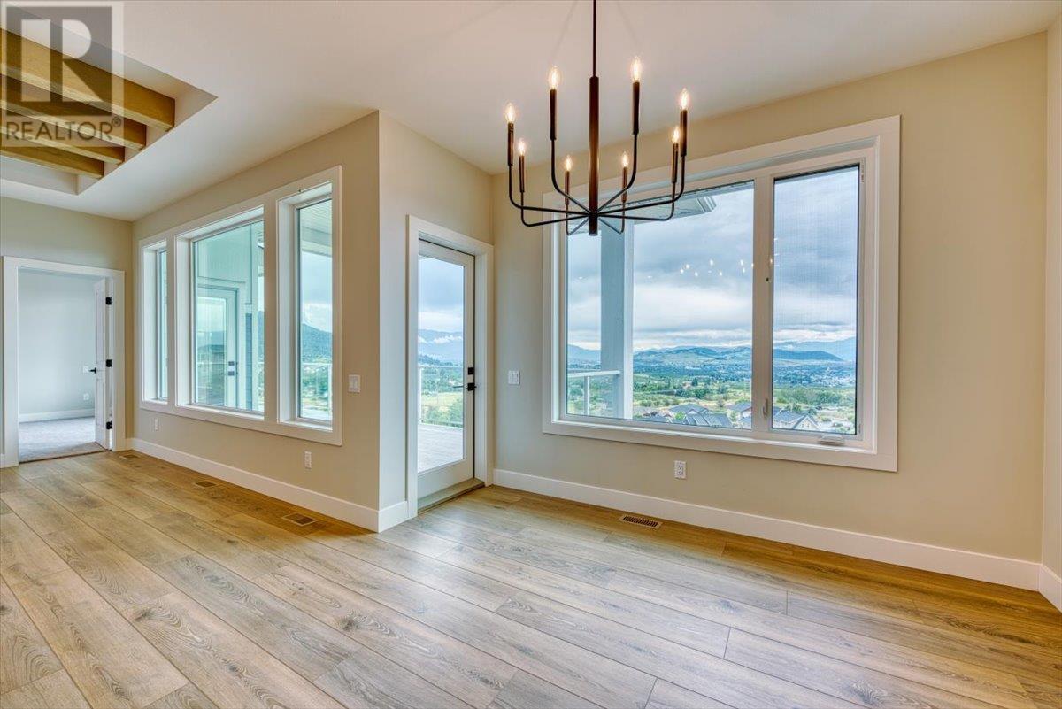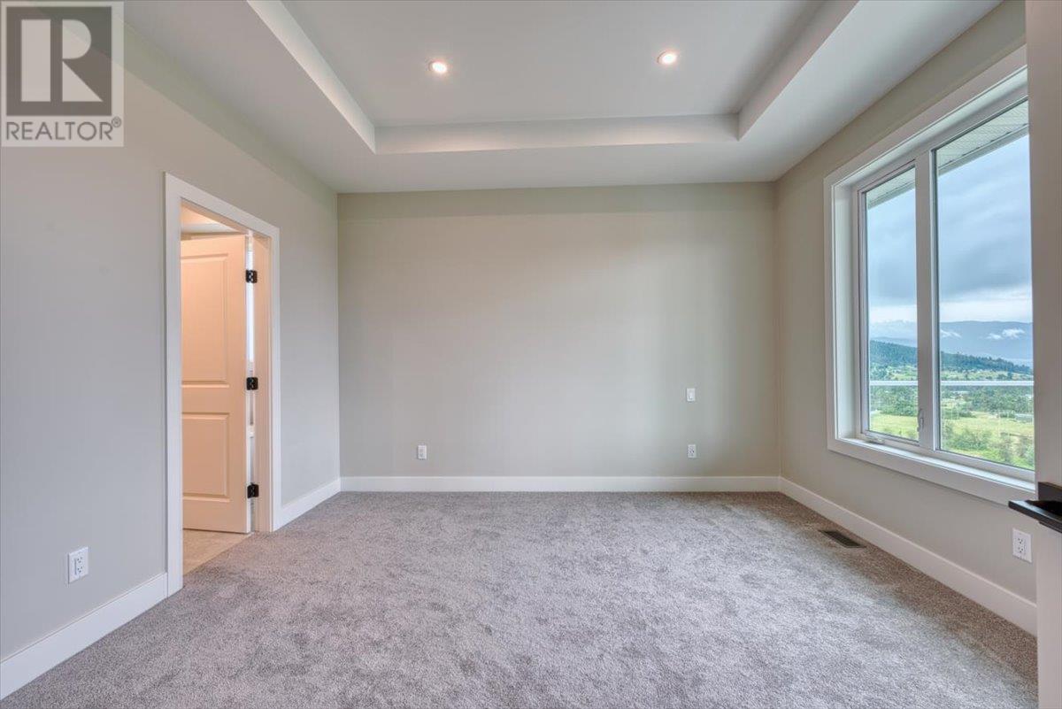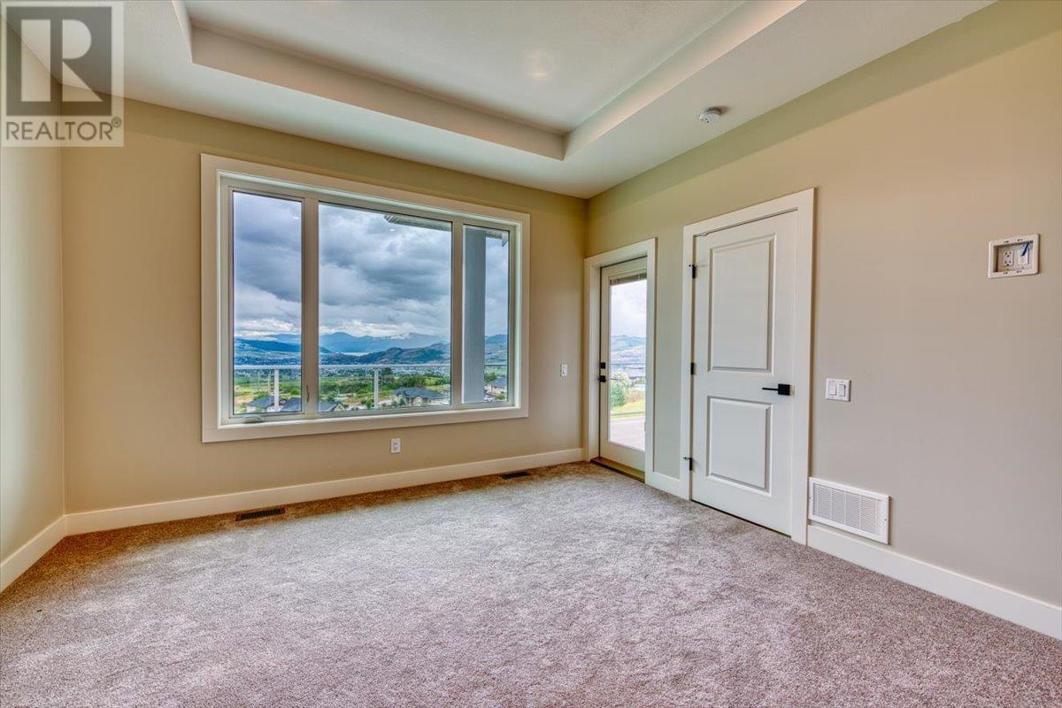183 Whistler Place Vernon, British Columbia V1B 2Y2
$995,900
Discover this stunning, move-in ready home by the ""Builder of the Year,"" Carrington Homes. From the moment you arrive, you'll be captivated by the sweeping deck views of Vernon's picturesque mountains and stunning lake. Enjoy alfresco dining on the deck or sip your morning coffee while taking in the serene vistas from the master bedroom. Unwind on the lower patio and bask in the gorgeous sunset views. This bright, spacious home boasts on-trend neutral colors, high-end materials, and exceptional workmanship throughout, from the signature walk-through pantry to the abundant master bedroom. Nestled in the sought-after Foothills subdivision, across from a beautiful playground, tennis courts, and green space. This 3 bed2.5 bath + Den level entry home with finished basement offers low-maintenance living with no strata fees. It's a short drive to Silver Star Mountain, Vernon, local beaches and parks, and just a 44-minute commute to Kelowna International Airport. ***GST APPLICABLE (id:58444)
Property Details
| MLS® Number | 10317614 |
| Property Type | Single Family |
| Neigbourhood | Foothills |
| CommunityFeatures | Pets Allowed |
| Features | Cul-de-sac, Balcony |
| ParkingSpaceTotal | 4 |
| RoadType | Cul De Sac |
Building
| BathroomTotal | 3 |
| BedroomsTotal | 3 |
| Appliances | Range, Refrigerator, Dishwasher, Dryer, Range - Electric, Humidifier, Hot Water Instant, Microwave, Hood Fan, Washer |
| ArchitecturalStyle | Bungalow |
| ConstructedDate | 2024 |
| CoolingType | Central Air Conditioning |
| ExteriorFinish | Stone, Composite Siding |
| FireplaceFuel | Unknown |
| FireplacePresent | Yes |
| FireplaceType | Decorative |
| FlooringType | Carpeted, Ceramic Tile, Vinyl |
| HalfBathTotal | 1 |
| HeatingType | Forced Air, See Remarks |
| RoofMaterial | Asphalt Shingle |
| RoofStyle | Unknown |
| StoriesTotal | 1 |
| SizeInterior | 2724 Sqft |
| Type | Duplex |
| UtilityWater | Municipal Water |
Parking
| Attached Garage | 2 |
Land
| Acreage | No |
| LandscapeFeatures | Landscaped |
| Sewer | Municipal Sewage System |
| SizeIrregular | 0.14 |
| SizeTotal | 0.14 Ac|under 1 Acre |
| SizeTotalText | 0.14 Ac|under 1 Acre |
| ZoningType | Unknown |
Rooms
| Level | Type | Length | Width | Dimensions |
|---|---|---|---|---|
| Basement | Utility Room | 12' x 6'6'' | ||
| Basement | Storage | 22'4'' x 9'8'' | ||
| Basement | Recreation Room | 22'9'' x 25'5'' | ||
| Basement | Bedroom | 13'3'' x 10'8'' | ||
| Basement | Bedroom | 13'3'' x 13' | ||
| Basement | 5pc Bathroom | Measurements not available | ||
| Main Level | Primary Bedroom | 13' x 13' | ||
| Main Level | Mud Room | 5'8'' x 9'6'' | ||
| Main Level | Office | 10'1'' x 11'0'' | ||
| Main Level | Living Room | 15'5'' x 14'9'' | ||
| Main Level | Dining Room | 9'8'' x 11'1'' | ||
| Main Level | Kitchen | 17'5'' x 14'9'' | ||
| Main Level | 5pc Ensuite Bath | Measurements not available | ||
| Main Level | 2pc Bathroom | Measurements not available |
https://www.realtor.ca/real-estate/27075248/183-whistler-place-vernon-foothills
Interested?
Contact us for more information
Jeffrey Jackson
170 - 422 Richards Street
Vancouver, British Columbia V6B 2Z4






