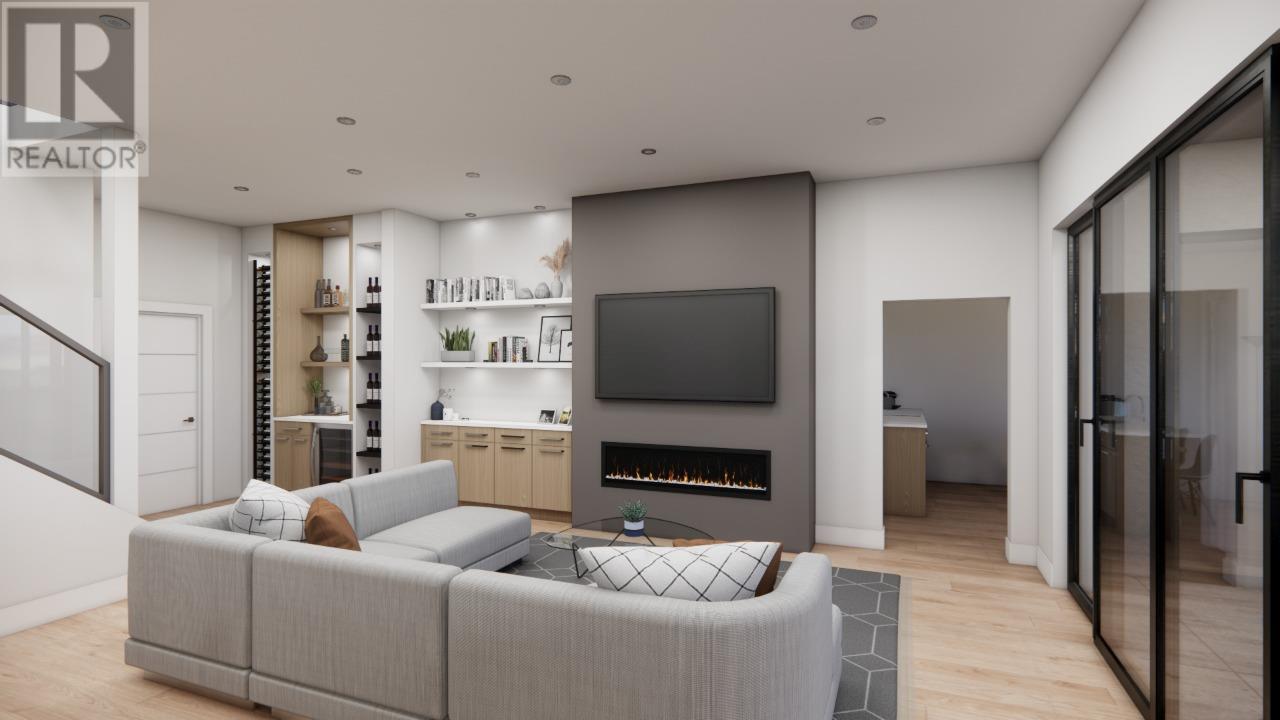189 Wildsong Crescent Vernon, British Columbia V1H 2J4
$2,899,900Maintenance, Other, See Remarks, Recreation Facilities
$320 Monthly
Maintenance, Other, See Remarks, Recreation Facilities
$320 MonthlyAward Winning Carrington Homes proudly presents the latest addition to the Wildsong at Predator Ridge Collection - Serenity Peak. This bespoke residence promises an unparalleled living experience, blending luxury with comfort effortlessly. The oversized triple car garage with ample storage space is the first thing you will see upon pulling up to the home. The main level offers a seamless flow for everyday living, while the walk-out basement caters to guests and entertainment needs. Upon entry, the soaring ceilings and elegant design details create an inviting ambiance, with a chef-inspired kitchen and a spacious primary bedroom that leads to a covered deck, a spa-like ensuite, and a walk-in closet with provisions for a future laundry area. The lower level is an entertainer's dream, featuring three guest rooms, a recreational space, and a Casita that opens up to the stunning backyard haven, complete with a generous covered patio, a pool, and preparations for a future hot tub. Photos are representative. (id:58444)
Property Details
| MLS® Number | 10316505 |
| Property Type | Single Family |
| Neigbourhood | Predator Ridge |
| CommunityFeatures | Pets Allowed |
| Features | Central Island |
| ParkingSpaceTotal | 6 |
| Structure | Clubhouse, Tennis Court |
Building
| BathroomTotal | 4 |
| BedroomsTotal | 5 |
| Amenities | Clubhouse, Racquet Courts |
| Appliances | Refrigerator, Dishwasher, Dryer, Freezer, Cooktop - Gas, Hood Fan, Washer, Wine Fridge, Oven - Built-in |
| ArchitecturalStyle | Bungalow |
| BasementType | Full |
| ConstructedDate | 2024 |
| ConstructionStyleAttachment | Detached |
| CoolingType | Central Air Conditioning |
| ExteriorFinish | Stucco, Composite Siding |
| FireplaceFuel | Unknown |
| FireplacePresent | Yes |
| FireplaceType | Decorative,insert |
| FlooringType | Carpeted, Ceramic Tile, Hardwood, Vinyl |
| HeatingType | In Floor Heating, Forced Air, See Remarks |
| StoriesTotal | 1 |
| SizeInterior | 3716 Sqft |
| Type | House |
| UtilityWater | Municipal Water |
Parking
| Attached Garage | 3 |
Land
| Acreage | No |
| Sewer | Municipal Sewage System |
| SizeIrregular | 0.25 |
| SizeTotal | 0.25 Ac|under 1 Acre |
| SizeTotalText | 0.25 Ac|under 1 Acre |
| ZoningType | Residential |
Rooms
| Level | Type | Length | Width | Dimensions |
|---|---|---|---|---|
| Basement | Bedroom | 10' x 13' | ||
| Basement | Bedroom | 12'5'' x 10'6'' | ||
| Basement | Bedroom | 13'8'' x 10'0'' | ||
| Basement | Recreation Room | 18'3'' x 23'0'' | ||
| Basement | 4pc Bathroom | Measurements not available | ||
| Basement | 4pc Ensuite Bath | Measurements not available | ||
| Basement | Other | 20'9'' x 10'8'' | ||
| Main Level | 3pc Bathroom | Measurements not available | ||
| Main Level | 5pc Ensuite Bath | Measurements not available | ||
| Main Level | Primary Bedroom | 18'2'' x 12'5'' | ||
| Main Level | Bedroom | 11'0'' x 12'0'' | ||
| Main Level | Living Room | 18'10'' x 15'0'' | ||
| Main Level | Kitchen | 20' x 10'6'' |
https://www.realtor.ca/real-estate/27025338/189-wildsong-crescent-vernon-predator-ridge
Interested?
Contact us for more information
Jeffrey Jackson
170 - 422 Richards Street
Vancouver, British Columbia V6B 2Z4






