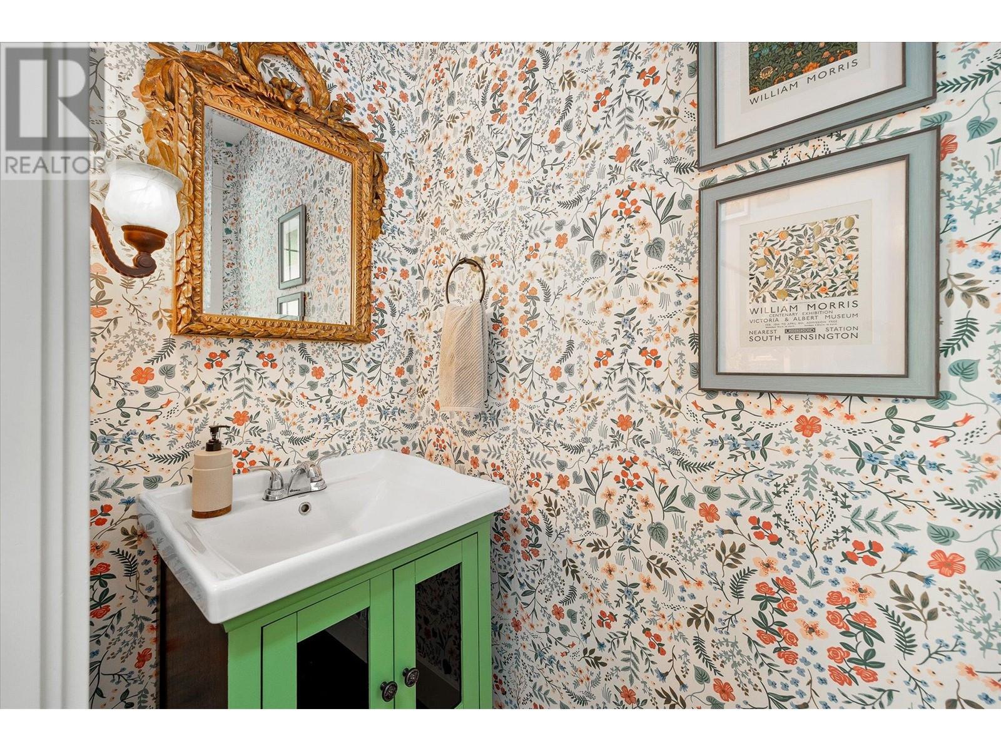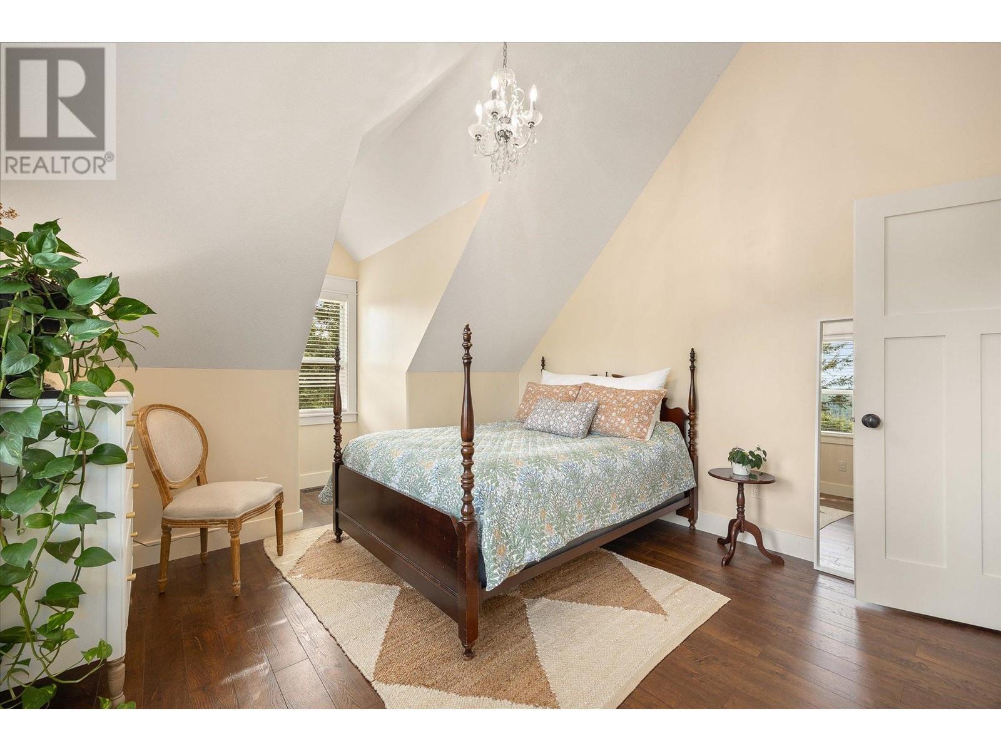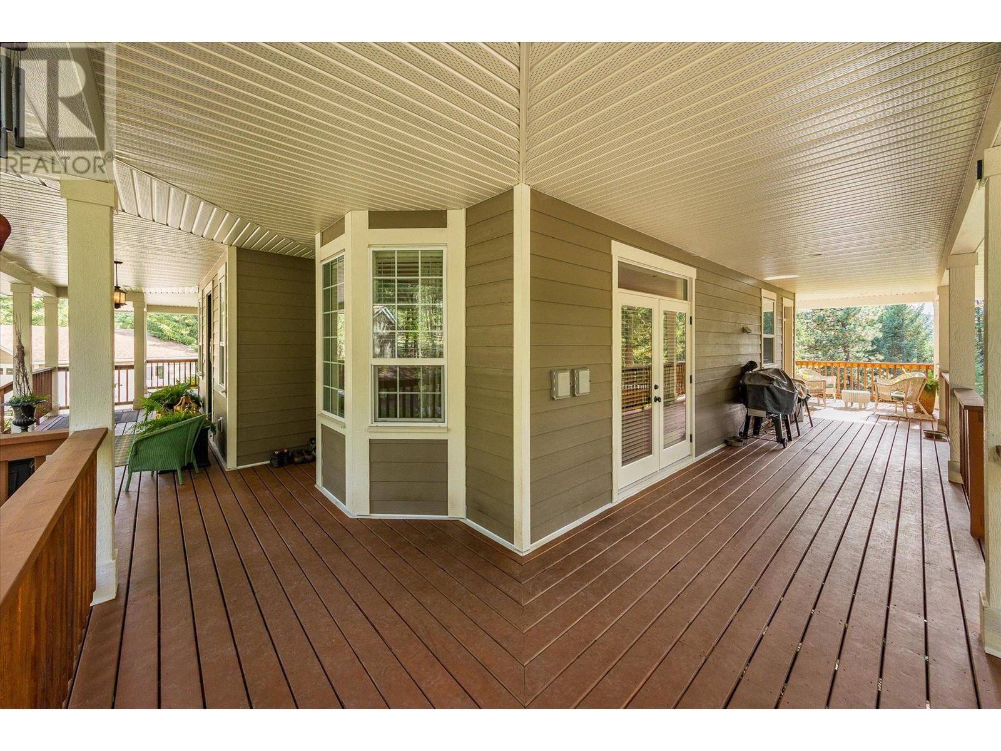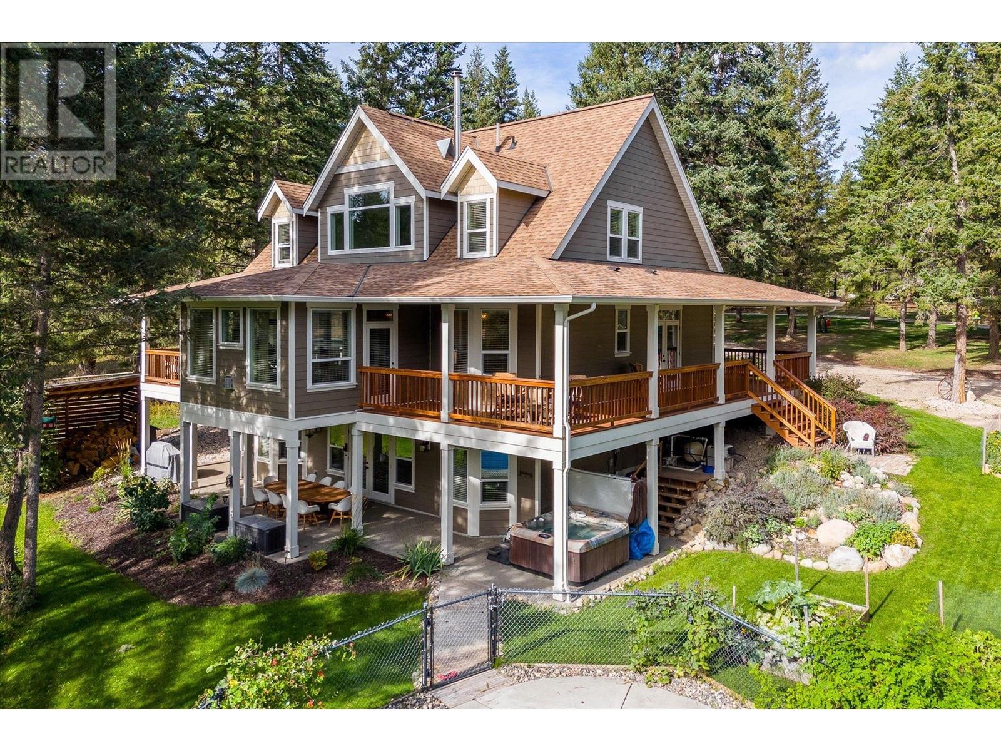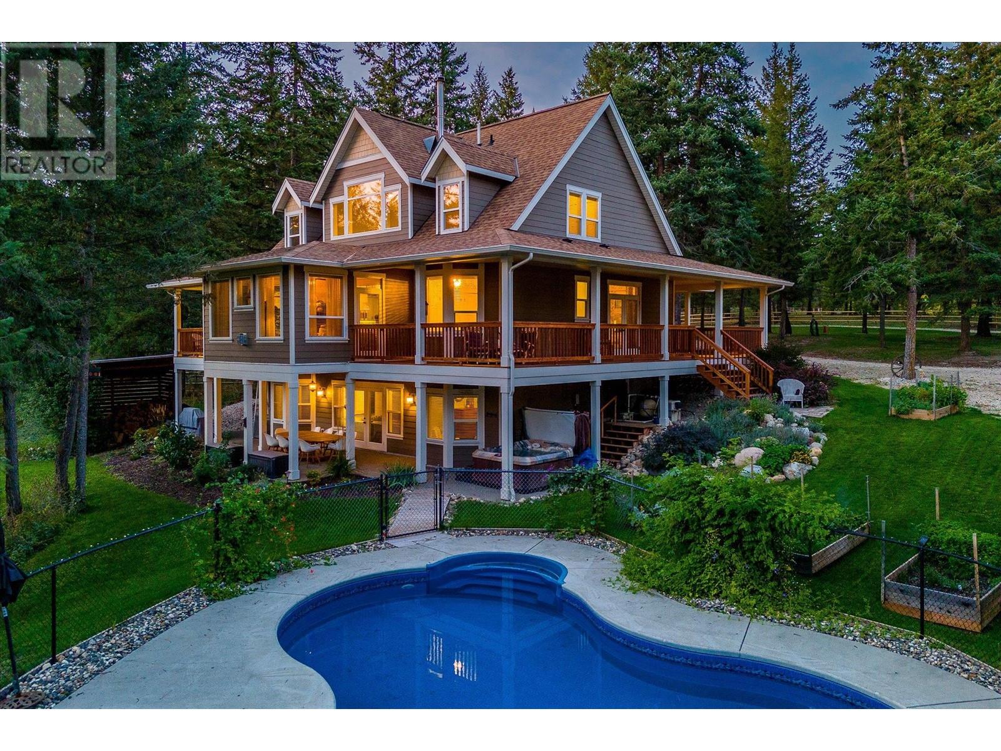192 Louie View Drive Lumby, British Columbia V0E 2G1
$1,890,000
Tucked away on a quiet, dead-end street, 192 Louie View offers a peaceful country escape on 4.94 acres, perfect for those dreaming of a hobby farm. This cross-fenced property provides multiple areas suitable for livestock like cattle or horses. The 2015-built home spans over 3,300 sq.ft., offering 5 bedrooms and 4 bathrooms, all finished to a high standard and maintained meticulously. The home’s interior design beautifully fuses modern farmhouse warmth with the elegance of French colonial style, combining rustic natural elements with refined architectural features, resulting in a space that is both inviting and timelessly sophisticated. Soaring ceilings and a certified wood-burning fireplace create a welcoming atmosphere throughout. Wrap-around decks provide the perfect blend of sun and shade, offering multiple spots to relax. The layout also easily accommodates an in-law or extended family suite, making this a truly adaptable and serene sanctuary. For self-sustainability, the property boasts a 10 GPM well, an automated frost-free waterer, and irrigation throughout. Additional features include a pool, hot tub, 23x23 detached double garage, 22x22 fully finished studio, and a wired 26x30 Quonset shop. Gardeners will appreciate the greenhouse, filled with organic soil and cedar beds. Two separate 200-amp services—one for the home and one for the shop—plus an RV Sani dump and being approved for an additional dwelling, this estate is both flexible and functional. (id:58444)
Property Details
| MLS® Number | 10331530 |
| Property Type | Single Family |
| Neigbourhood | Lumby Valley |
| CommunityFeatures | Family Oriented, Rural Setting |
| Features | Private Setting, Treed, Balcony |
| ParkingSpaceTotal | 2 |
| PoolType | Inground Pool, Outdoor Pool |
| ViewType | Mountain View |
Building
| BathroomTotal | 4 |
| BedroomsTotal | 5 |
| Appliances | Refrigerator, Dishwasher, Dryer, Range - Electric, Microwave, Washer |
| BasementType | Full |
| ConstructedDate | 2015 |
| ConstructionStyleAttachment | Detached |
| CoolingType | Central Air Conditioning, Heat Pump |
| ExteriorFinish | Composite Siding |
| FireProtection | Smoke Detector Only |
| FireplacePresent | Yes |
| FireplaceType | Free Standing Metal |
| FlooringType | Carpeted, Hardwood, Tile |
| HalfBathTotal | 1 |
| HeatingFuel | Electric, Other |
| HeatingType | Forced Air, Heat Pump, See Remarks |
| RoofMaterial | Asphalt Shingle |
| RoofStyle | Unknown |
| StoriesTotal | 3 |
| SizeInterior | 4122 Sqft |
| Type | House |
| UtilityWater | Well |
Parking
| See Remarks | |
| Detached Garage | 2 |
Land
| Acreage | Yes |
| FenceType | Fence |
| LandscapeFeatures | Landscaped, Rolling, Underground Sprinkler |
| Sewer | Septic Tank |
| SizeIrregular | 4.94 |
| SizeTotal | 4.94 Ac|1 - 5 Acres |
| SizeTotalText | 4.94 Ac|1 - 5 Acres |
| ZoningType | Unknown |
Rooms
| Level | Type | Length | Width | Dimensions |
|---|---|---|---|---|
| Second Level | 4pc Bathroom | 12' x 11'4'' | ||
| Second Level | Bedroom | 12' x 30' | ||
| Second Level | Bedroom | 12'1'' x 15'10'' | ||
| Basement | Other | 21'2'' x 21'2'' | ||
| Lower Level | Utility Room | 11'4'' x 11'11'' | ||
| Lower Level | 4pc Bathroom | 7'8'' x 7'10'' | ||
| Lower Level | Bedroom | 12' x 15'11'' | ||
| Lower Level | Bedroom | 12'1'' x 12' | ||
| Lower Level | Storage | 11'6'' x 8' | ||
| Lower Level | Laundry Room | 11'6'' x 6'6'' | ||
| Lower Level | Recreation Room | 14'1'' x 33'10'' | ||
| Main Level | 5pc Ensuite Bath | 9'7'' x 15'11'' | ||
| Main Level | Primary Bedroom | 12' x 19'10'' | ||
| Main Level | Sunroom | 14'8'' x 13'6'' | ||
| Main Level | Foyer | 14'2'' x 21'7'' | ||
| Main Level | Partial Bathroom | 3' x 7'3'' | ||
| Main Level | Dining Room | 12' x 16'3'' | ||
| Main Level | Living Room | 14' x 19'11'' | ||
| Main Level | Kitchen | 12' x 17'10'' |
https://www.realtor.ca/real-estate/27779342/192-louie-view-drive-lumby-lumby-valley
Interested?
Contact us for more information
Scott Marshall
Personal Real Estate Corporation
104 - 3477 Lakeshore Rd
Kelowna, British Columbia V1W 3S9

























