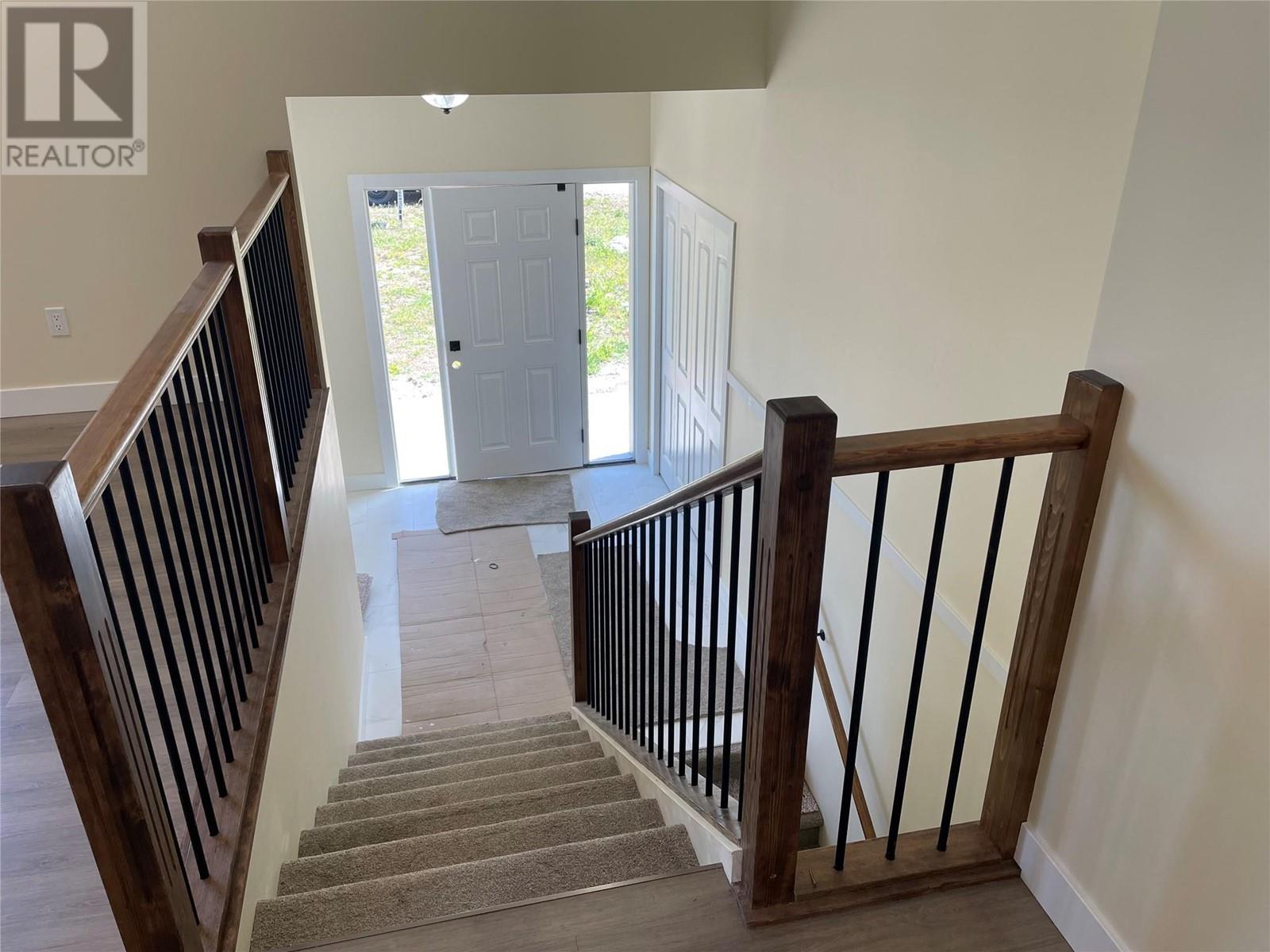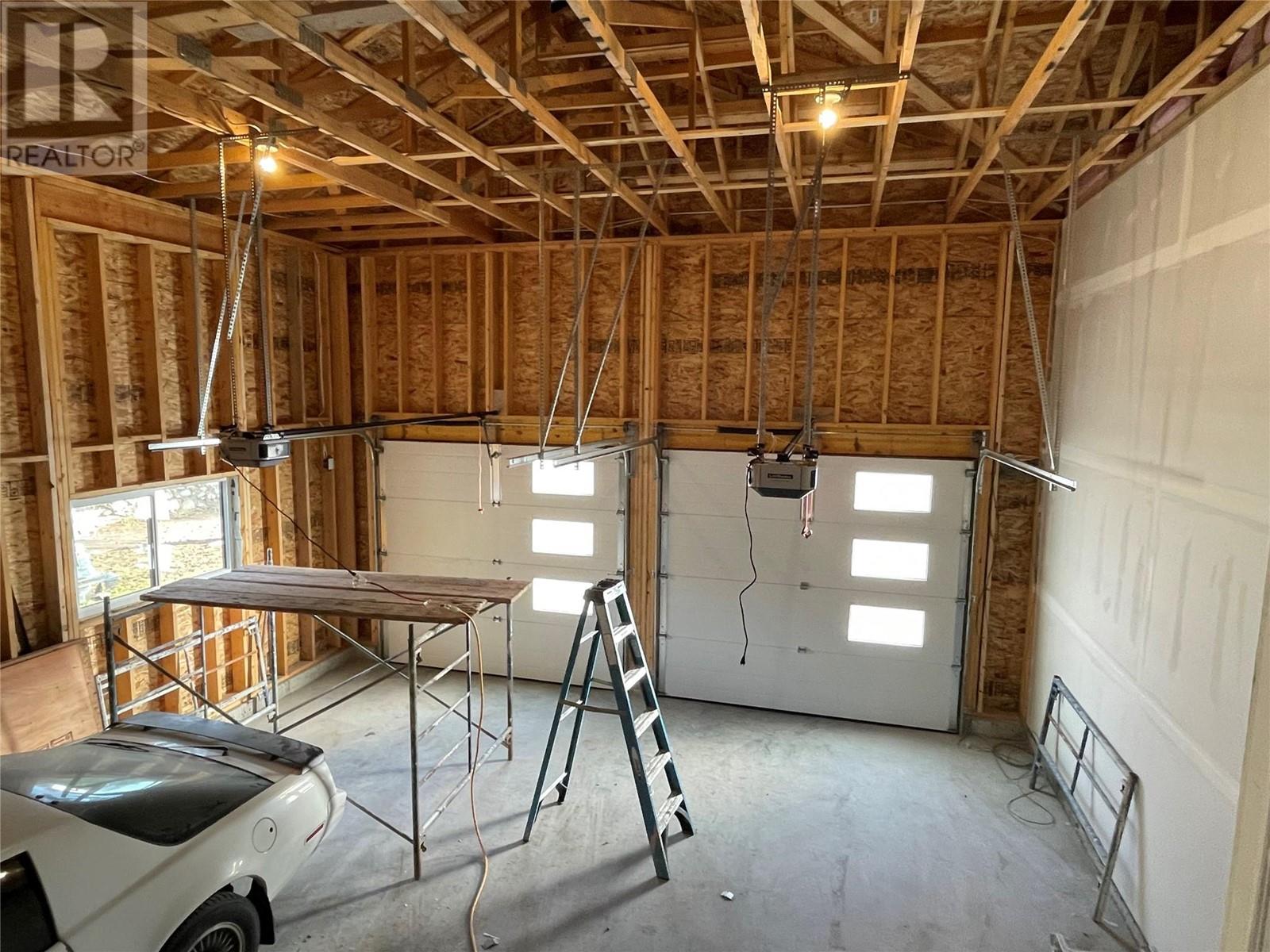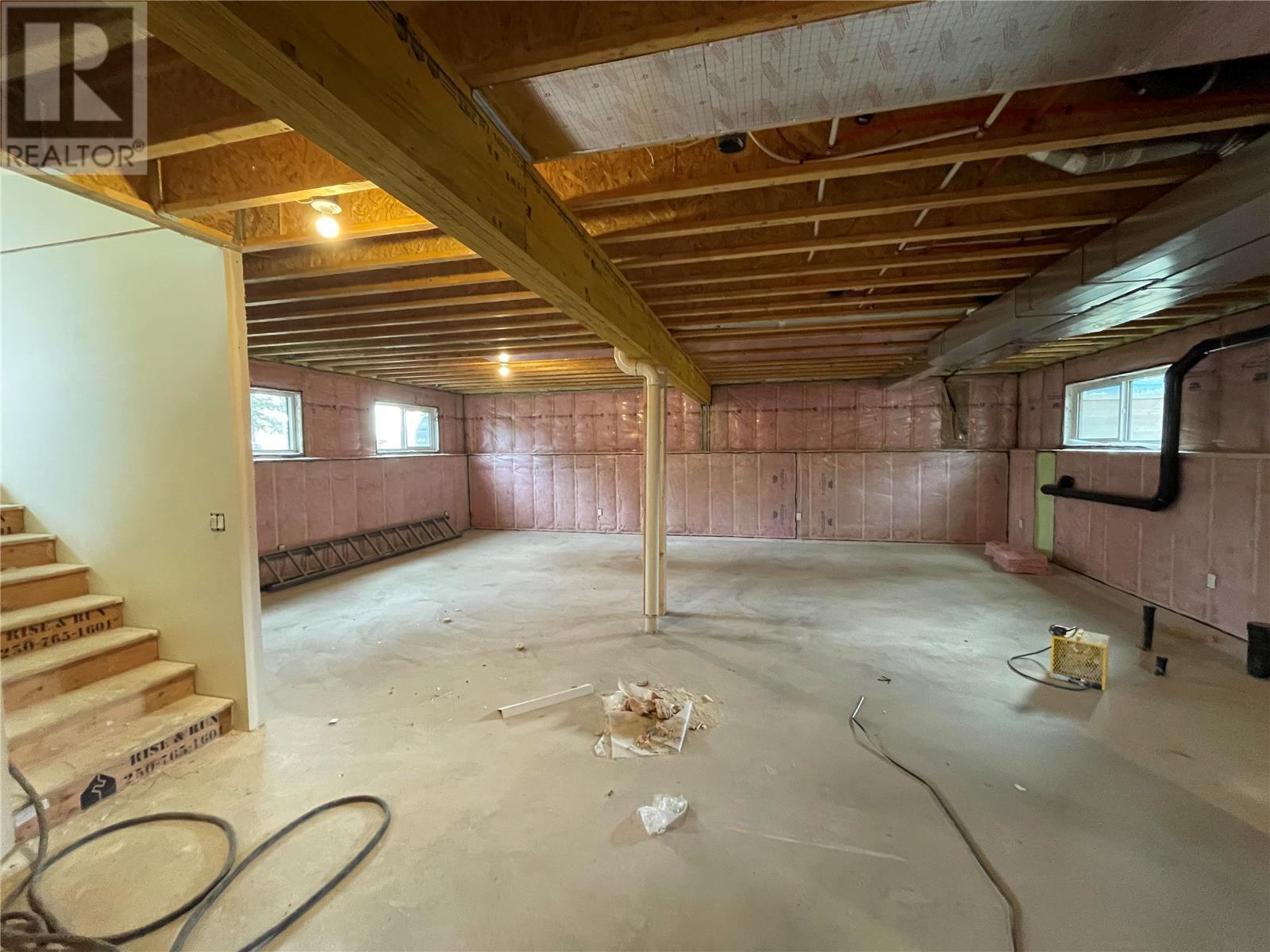198 Crown Crescent Vernon, British Columbia V1H 2C3
$659,900
MOTIVATED - SELLER WANTS IT SOLD BY CHRISTMAS!! Welcome to 198 Crown Crescent located in the growing community of Westshore Estates-approx. 40 mins from Vernon- 50 mins from Kelowna. The new build 3 bed 2 bath home is now nearing completion. The spacious and open floorplan on the main level provides an open concept design through the kitchen, dining area and living room. Down the hall you will find the full bathroom, 2 bedrooms and the primary bedroom complete with 3 piece ensuite and a walk in closet. Off the dining area you will find the spacious laundry room/mud room that leads to the attached huge double garage with 14 foot ceilings! Patio doors off the kitchen area lead you to the back deck to soak up the fresh mountain air! The wide open full unfinished basement is roughed in for a 3rd bathroom and kitchenette waiting for your finishing ideas. The home also has back alley access-great for your RV and Boat parking. Book your showing today and see all that this home and the area has to offer. (id:58444)
Property Details
| MLS® Number | 10317685 |
| Property Type | Single Family |
| Neigbourhood | Okanagan North |
| AmenitiesNearBy | Park, Recreation |
| CommunityFeatures | Family Oriented |
| Features | Level Lot, Irregular Lot Size |
| ParkingSpaceTotal | 6 |
| ViewType | Lake View, Mountain View, Valley View, View (panoramic) |
Building
| BathroomTotal | 2 |
| BedroomsTotal | 3 |
| BasementType | Full |
| ConstructedDate | 2024 |
| ConstructionStyleAttachment | Detached |
| ExteriorFinish | Stone, Composite Siding |
| HeatingFuel | Electric |
| HeatingType | Forced Air |
| RoofMaterial | Asphalt Shingle |
| RoofStyle | Unknown |
| StoriesTotal | 1 |
| SizeInterior | 1472 Sqft |
| Type | House |
| UtilityWater | Municipal Water |
Parking
| See Remarks | |
| Attached Garage | 2 |
Land
| AccessType | Easy Access |
| Acreage | No |
| LandAmenities | Park, Recreation |
| LandscapeFeatures | Level |
| Sewer | Septic Tank |
| SizeFrontage | 80 Ft |
| SizeIrregular | 0.22 |
| SizeTotal | 0.22 Ac|under 1 Acre |
| SizeTotalText | 0.22 Ac|under 1 Acre |
| ZoningType | Unknown |
Rooms
| Level | Type | Length | Width | Dimensions |
|---|---|---|---|---|
| Main Level | Laundry Room | 8' x 5' | ||
| Main Level | Living Room | 16' x 18' | ||
| Main Level | Bedroom | 11' x 9' | ||
| Main Level | Bedroom | 10' x 9' | ||
| Main Level | 3pc Ensuite Bath | 9' x 9' | ||
| Main Level | Primary Bedroom | 14' x 15' | ||
| Main Level | Dining Room | 11' x 13' | ||
| Main Level | Full Bathroom | 9' x 9' | ||
| Main Level | Foyer | 6' x 6' | ||
| Main Level | Kitchen | 11' x 15' |
https://www.realtor.ca/real-estate/27076400/198-crown-crescent-vernon-okanagan-north
Interested?
Contact us for more information
David Forai
4007 - 32nd Street
Vernon, British Columbia V1T 5P2

























