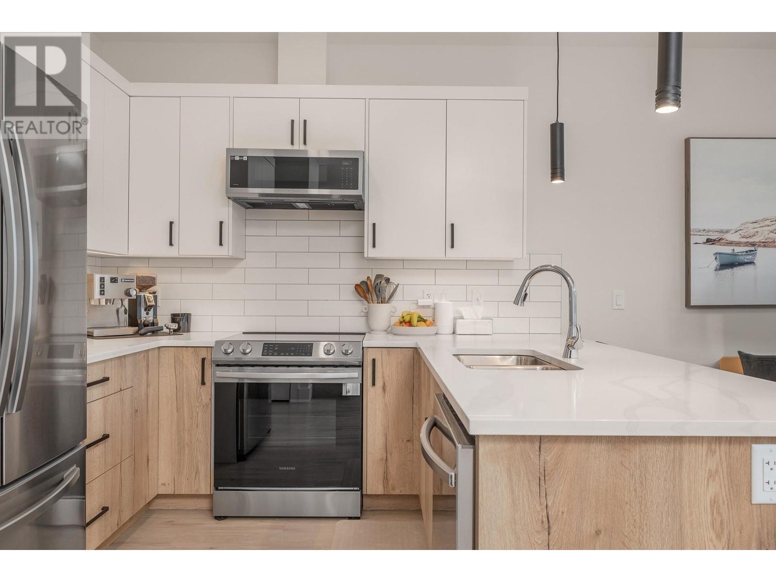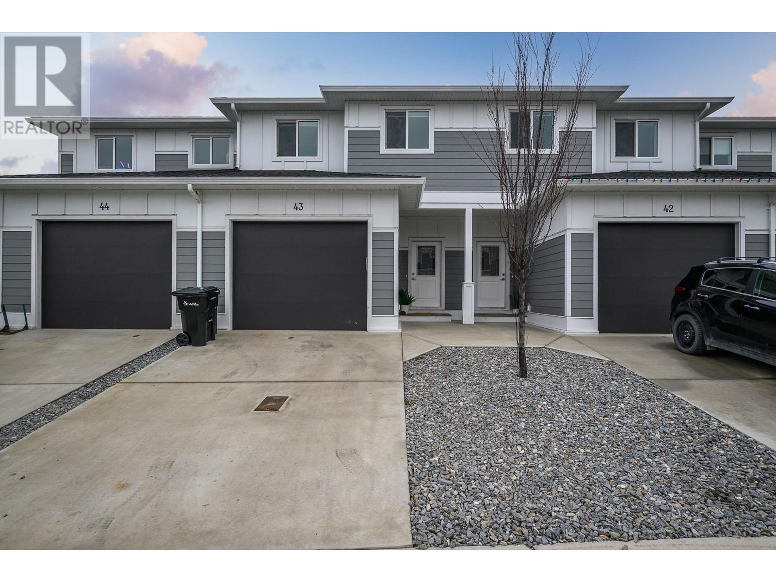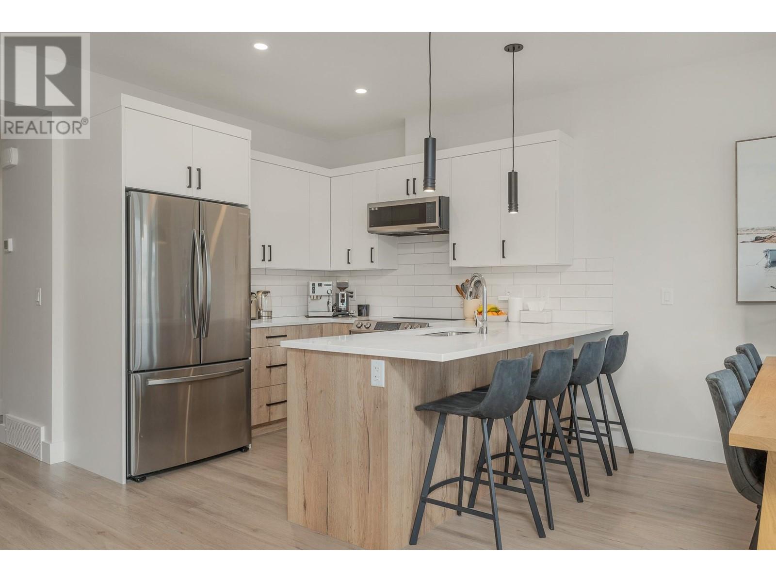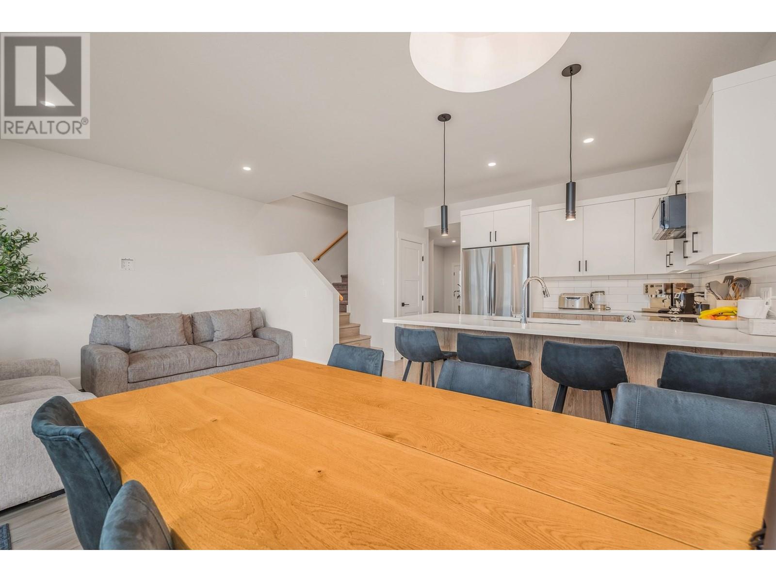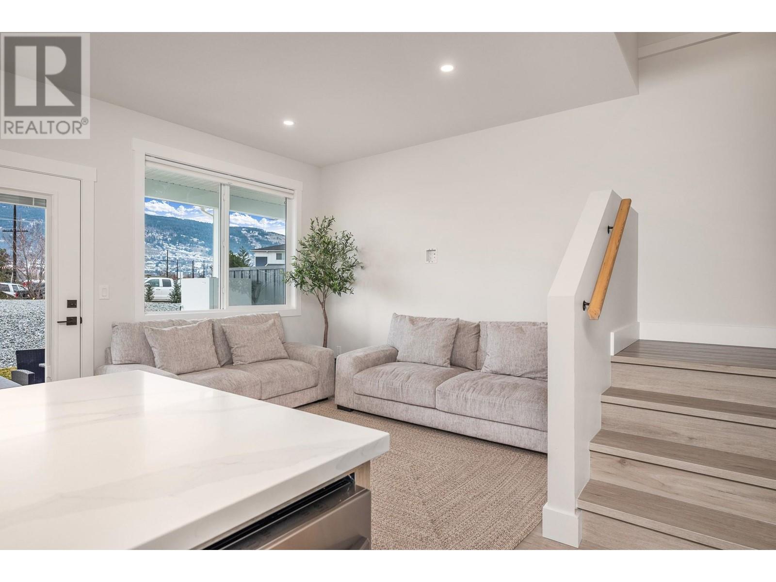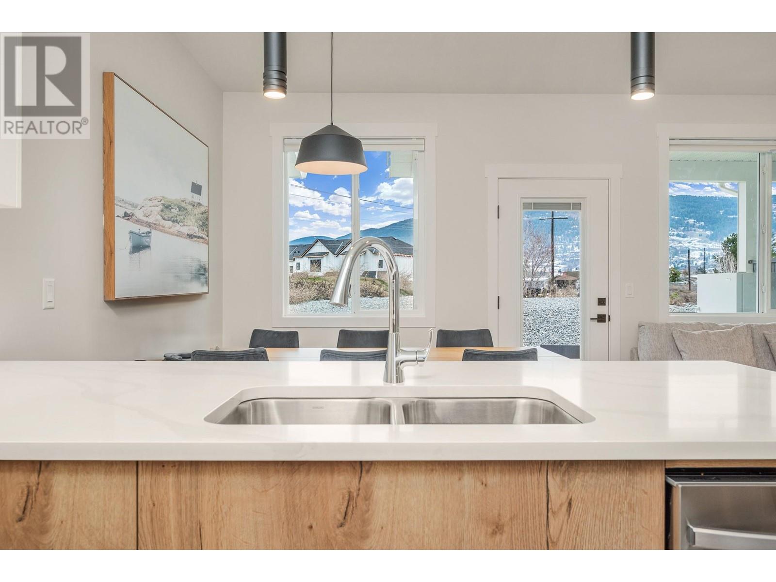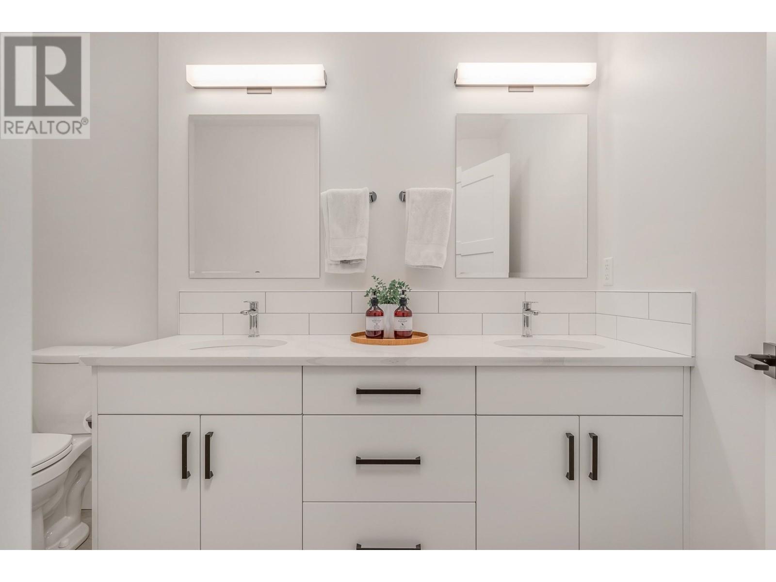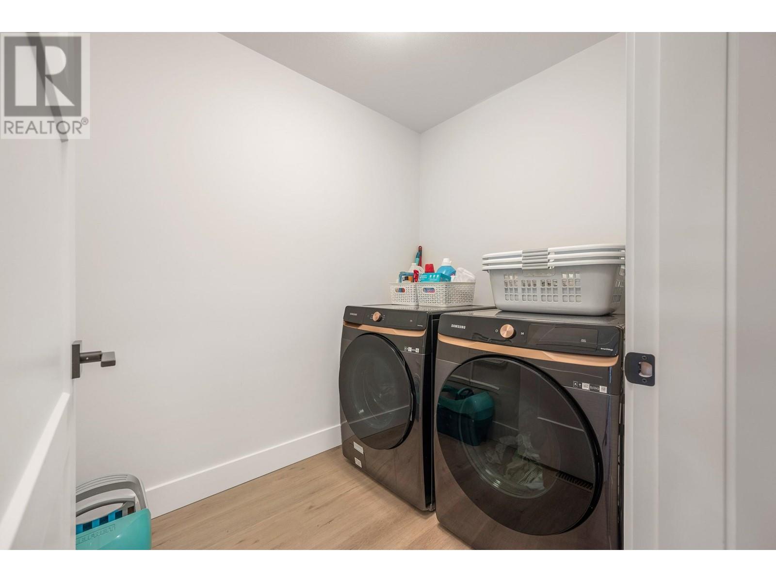1999 15 Avenue Unit# 43 Vernon, British Columbia V1T 0C6
$649,000Maintenance, Reserve Fund Contributions, Insurance, Ground Maintenance, Property Management, Other, See Remarks
$294.89 Monthly
Maintenance, Reserve Fund Contributions, Insurance, Ground Maintenance, Property Management, Other, See Remarks
$294.89 MonthlyFabulous townhome in Hillview Heights! Experience the essence of elevated Okanagan living in this newly constructed, upscale residence located in the sought-after, family-oriented community with 2029 sq. ft. This exquisite 3-bedroom, 4-bathroom townhome showcases a contemporary design with extensive UPGRADES throughout. The MAIN FLOOR has an open-concept great room feel with lots of natural light and features a designer gourmet kitchen appointed with upgraded stainless steel appliances and induction cooktop. The adjoining living and dining areas offer seamless access to a covered patio, perfect for year-round enjoyment and BBQs. UPSTAIRS, the serene primary suite includes a spacious walk-in closet and a luxurious four-piece ensuite, two additional generously sized bedrooms, a full bathroom, and a well-located laundry room complete the upper floor. The fully finished LOWER LEVEL offers additional flexible living space—ideal for a family room, media area, or home gym—alongside a fourth bathroom and a storage area. Perfectly positioned just minutes from the lakes, world-class golf courses, biking trails, excellent schools, shopping, and fine dining. The Kelowna Airport is conveniently located only 35 minutes away. This pet-( 2 pets) and rental-friendly complex-(30 day min) boasts low strata fees and no rental restrictions. A truly exceptional offering with a long list of thoughtful upgrades. Presently occupied by wonderful tenants that will move out June 1st. (id:58444)
Property Details
| MLS® Number | 10340645 |
| Property Type | Single Family |
| Neigbourhood | East Hill |
| Community Name | Hillview Heights |
| ParkingSpaceTotal | 2 |
Building
| BathroomTotal | 3 |
| BedroomsTotal | 3 |
| Appliances | Refrigerator, Dishwasher, Dryer, Cooktop - Electric, Oven - Electric, Range - Electric, Microwave, Washer |
| ArchitecturalStyle | Contemporary |
| BasementType | Full |
| ConstructedDate | 2023 |
| ConstructionStyleAttachment | Attached |
| CoolingType | Central Air Conditioning |
| ExteriorFinish | Composite Siding |
| HeatingType | Forced Air, See Remarks |
| RoofMaterial | Asphalt Shingle |
| RoofStyle | Unknown |
| StoriesTotal | 3 |
| SizeInterior | 2029 Sqft |
| Type | Row / Townhouse |
| UtilityWater | Municipal Water |
Parking
| Attached Garage | 1 |
Land
| Acreage | No |
| Sewer | Municipal Sewage System |
| SizeTotalText | Under 1 Acre |
| ZoningType | Unknown |
Rooms
| Level | Type | Length | Width | Dimensions |
|---|---|---|---|---|
| Second Level | Bedroom | 9'8'' x 10'0'' | ||
| Second Level | 3pc Bathroom | Measurements not available | ||
| Second Level | Bedroom | 9'4'' x 11'4'' | ||
| Second Level | 4pc Ensuite Bath | Measurements not available | ||
| Second Level | Primary Bedroom | 13'2'' x 13'8'' | ||
| Basement | 3pc Bathroom | Measurements not available | ||
| Basement | Recreation Room | 19'4'' x 12'8'' | ||
| Main Level | Foyer | 6'0'' x 9'0'' | ||
| Main Level | Living Room | 11'4'' x 11'8'' | ||
| Main Level | Dining Room | 8'0'' x 9'2'' | ||
| Main Level | Kitchen | 8'6'' x 9'6'' |
https://www.realtor.ca/real-estate/28079406/1999-15-avenue-unit-43-vernon-east-hill
Interested?
Contact us for more information
Annette Denk
Personal Real Estate Corporation
1631 Dickson Ave, Suite 1100
Kelowna, British Columbia V1Y 0B5
Stephanie Lefurgy
1631 Dickson Ave, Suite 1100
Kelowna, British Columbia V1Y 0B5

