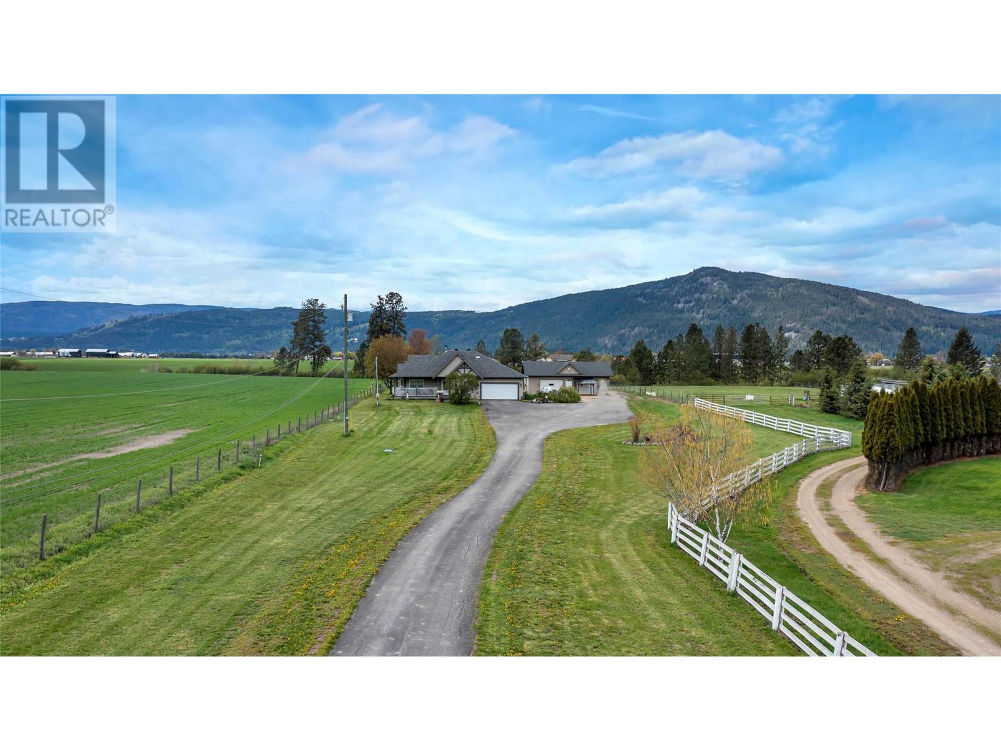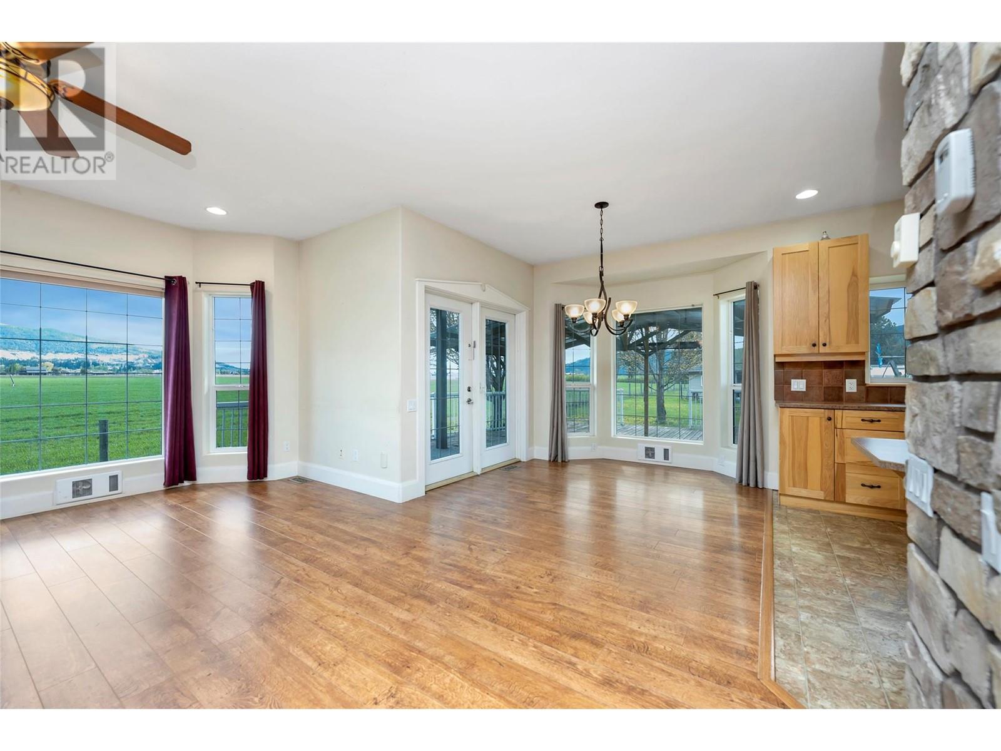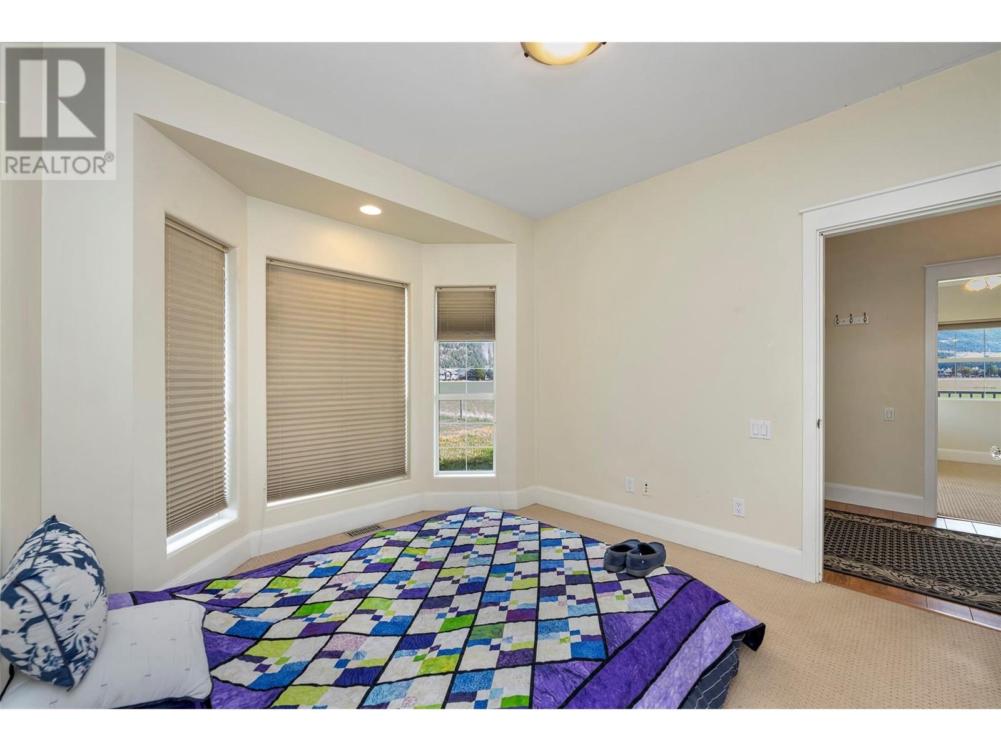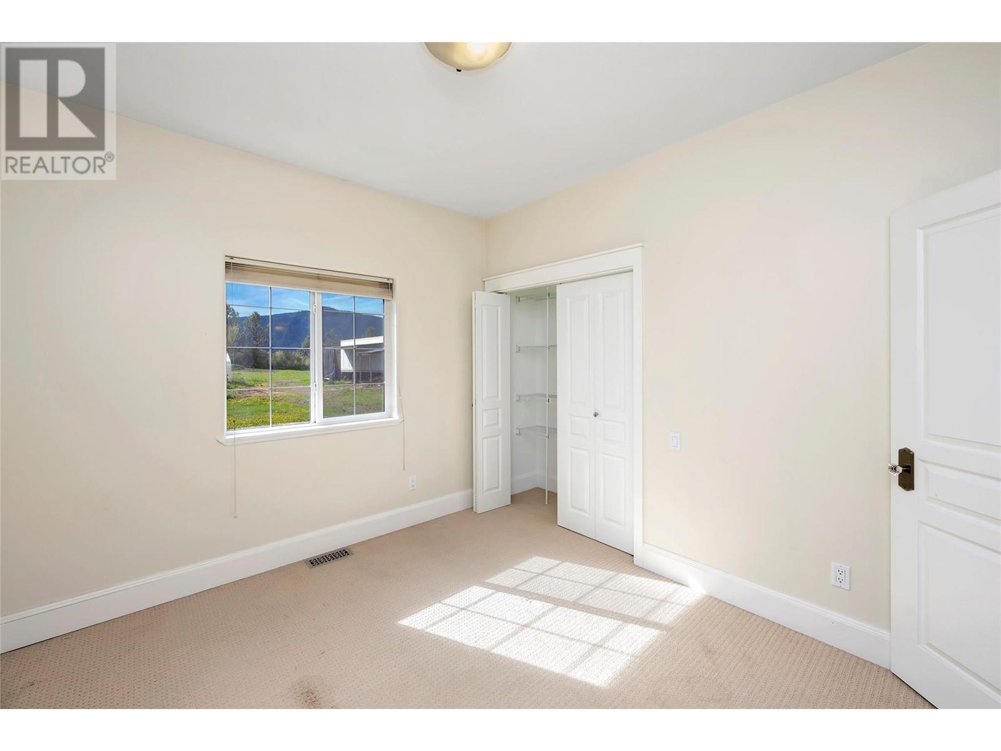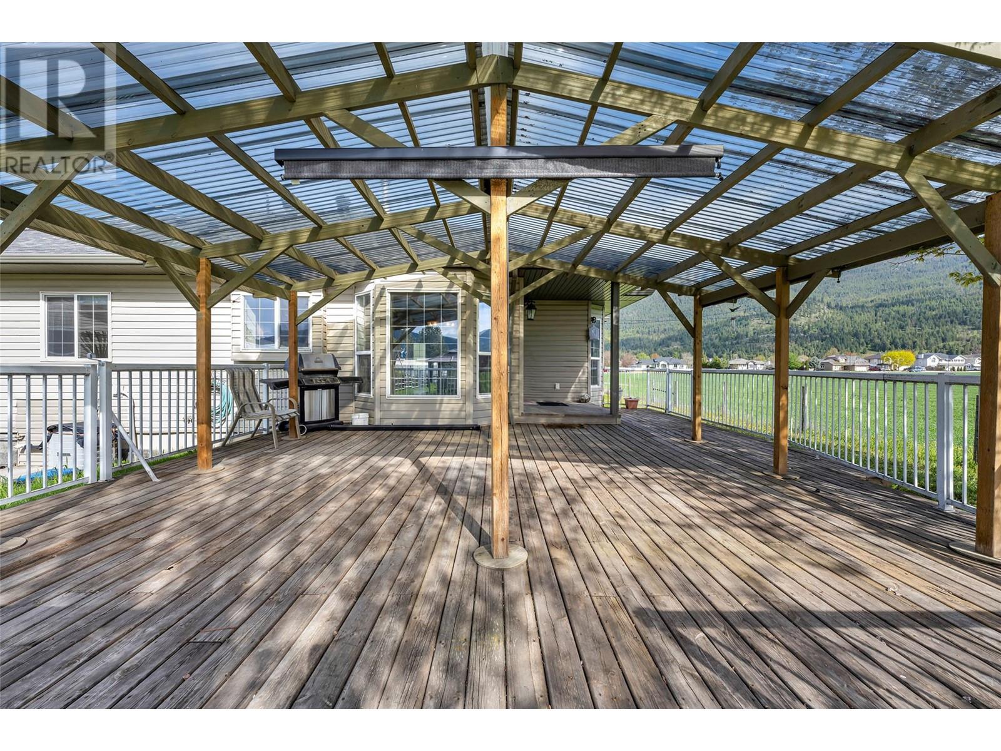2067 Okanagan Street Armstrong, British Columbia V0E 1B1
$1,035,000
Armstrong hobby farm acreage with incredible location in the heart of town. 4 bedroom, 3 bath, 2004 built home with a huge basement on 2.5 acres priced $275,000 below assessed value! Yes, you read that right... Private paved driveway leads through the property to the home and shop in back yard. Double car garage for mom, huge detached separate shop in the back yard for dad, multiple equipment lean to's and storage sheds with room for a horse, cow or a few farm animals. Home offers open floor plan for entertaining with engineered maple hardwood floors, character hickory cabinets, a cozy newly installed wood stove, and 3 bedrooms plus an office on the main floor. Downstairs offers a huge rec room, guest bedroom with its own 4 pc ensuite and loads of storage. (id:58444)
Property Details
| MLS® Number | 10327859 |
| Property Type | Single Family |
| Neigbourhood | Armstrong/ Spall. |
| AmenitiesNearBy | Golf Nearby, Schools |
| CommunityFeatures | Family Oriented, Rural Setting |
| Features | Level Lot, Private Setting, Irregular Lot Size, Central Island |
| ParkingSpaceTotal | 6 |
| StorageType | Storage Shed |
| ViewType | Mountain View, View (panoramic) |
Building
| BathroomTotal | 3 |
| BedroomsTotal | 4 |
| Appliances | Refrigerator, Dishwasher, Range - Electric, Microwave, Washer & Dryer |
| BasementType | Full |
| ConstructedDate | 2004 |
| ConstructionStyleAttachment | Detached |
| CoolingType | Central Air Conditioning |
| ExteriorFinish | Vinyl Siding |
| FireplaceFuel | Wood |
| FireplacePresent | Yes |
| FireplaceType | Conventional |
| FlooringType | Carpeted, Laminate |
| HeatingFuel | Wood |
| HeatingType | Forced Air, Stove, See Remarks |
| RoofMaterial | Asphalt Shingle |
| RoofStyle | Unknown |
| StoriesTotal | 2 |
| SizeInterior | 2983 Sqft |
| Type | House |
| UtilityWater | Well |
Parking
| See Remarks | |
| Attached Garage | 6 |
| Detached Garage | 6 |
| Oversize | |
| RV | 5 |
Land
| AccessType | Easy Access, Highway Access |
| Acreage | Yes |
| FenceType | Fence |
| LandAmenities | Golf Nearby, Schools |
| LandscapeFeatures | Landscaped, Level |
| Sewer | Septic Tank |
| SizeIrregular | 2.51 |
| SizeTotal | 2.51 Ac|1 - 5 Acres |
| SizeTotalText | 2.51 Ac|1 - 5 Acres |
| ZoningType | Unknown |
Rooms
| Level | Type | Length | Width | Dimensions |
|---|---|---|---|---|
| Basement | Storage | 12'2'' x 18'3'' | ||
| Basement | 4pc Bathroom | 8'9'' x 4'10'' | ||
| Basement | Bedroom | 15'2'' x 15'5'' | ||
| Basement | Recreation Room | 18'7'' x 33'7'' | ||
| Main Level | 5pc Ensuite Bath | 14'5'' x 5'5'' | ||
| Main Level | 4pc Bathroom | 8'2'' x 5'1'' | ||
| Main Level | Bedroom | 10' x 11'6'' | ||
| Main Level | Bedroom | 11'1'' x 12' | ||
| Main Level | Laundry Room | 7'4'' x 5'8'' | ||
| Main Level | Primary Bedroom | 14'5'' x 13'1'' | ||
| Main Level | Foyer | 6'7'' x 12'1'' | ||
| Main Level | Office | 12'1'' x 11'1'' | ||
| Main Level | Living Room | 21'5'' x 15'2'' | ||
| Main Level | Dining Room | 10'8'' x 13'6'' | ||
| Main Level | Kitchen | 9'8'' x 11'6'' |
https://www.realtor.ca/real-estate/27619600/2067-okanagan-street-armstrong-armstrong-spall
Interested?
Contact us for more information
Brent Stevenson
6-3495 Pleasant Valley Road
Armstrong, British Columbia V0E 1B0










