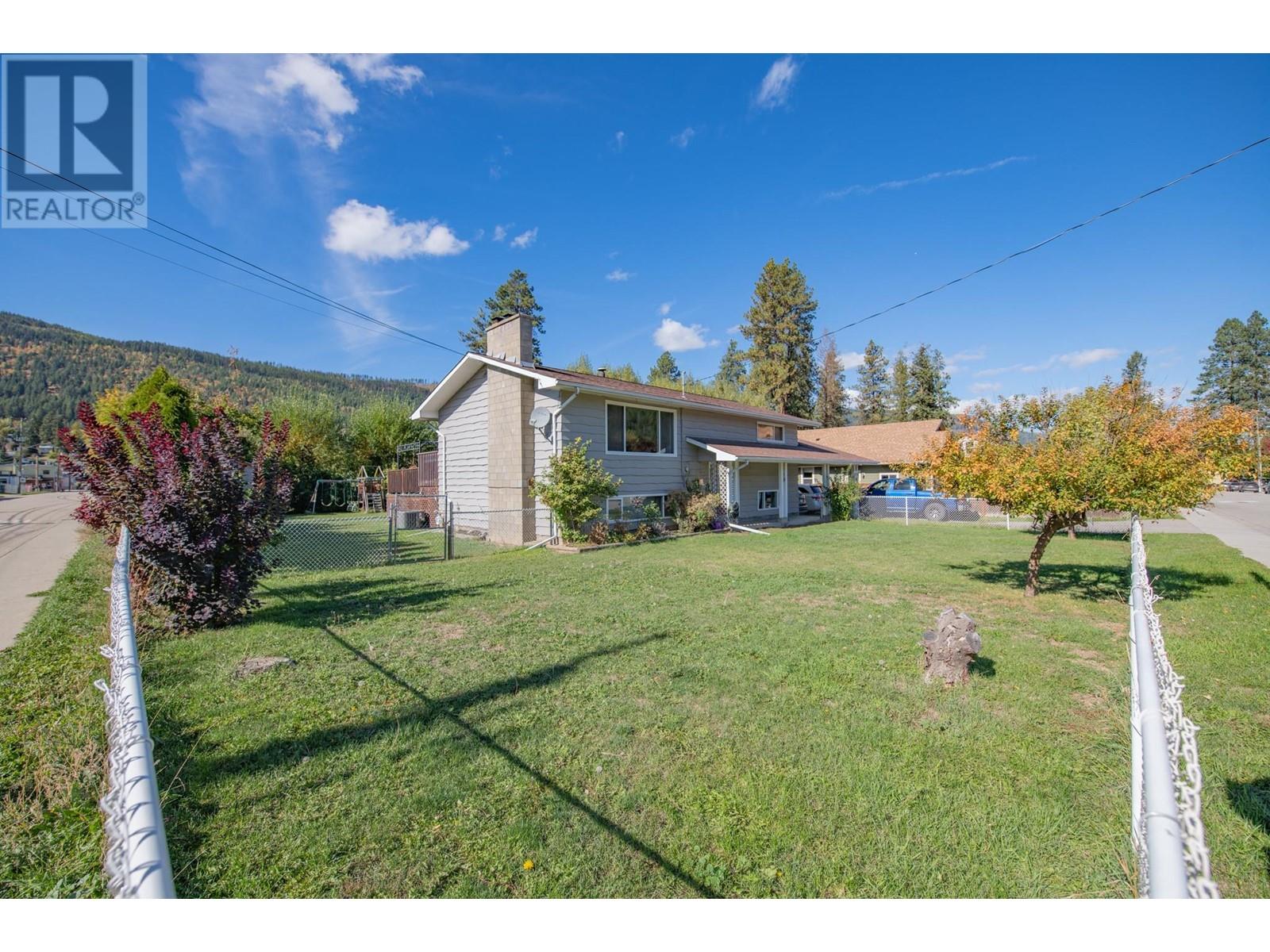2110 Norris Avenue Lumby, British Columbia V0E 2G0
$569,900
Great Family Home in a Great Location!! Walking distance to all the amenities; schools, parks, restaurants, pub, shopping, post office, medical clinic, dentist, bank and transit. This home features 2 bedrooms up and 2 bedrooms down, with a bathroom on each floor. Plenty of parking with a 1 car carport and a large Garage/Workshop with an additional storage/root cellar. The yard is fully fenced, with a nice sized deck off the kitchen. Recent upgrades are a newer A/C, Furnace and is plumbed for another small kitchen at the basement entrance, so it could be easily suited, if you chose! This home has good bones although the owners realize the cosmetics are a little tired, so they have listed it for over $80K below Assessment! Book your viewing, this won't last long! (id:58444)
Property Details
| MLS® Number | 10325342 |
| Property Type | Single Family |
| Neigbourhood | Lumby Valley |
| AmenitiesNearBy | Schools |
| Features | Level Lot |
| ParkingSpaceTotal | 1 |
Building
| BathroomTotal | 2 |
| BedroomsTotal | 4 |
| Appliances | Refrigerator, Dishwasher, Range - Electric |
| BasementType | Full |
| ConstructedDate | 1969 |
| ConstructionStyleAttachment | Detached |
| CoolingType | Central Air Conditioning |
| ExteriorFinish | Concrete |
| HeatingType | Forced Air, See Remarks |
| RoofMaterial | Asphalt Shingle |
| RoofStyle | Unknown |
| StoriesTotal | 2 |
| SizeInterior | 1920 Sqft |
| Type | House |
| UtilityWater | Municipal Water |
Parking
| See Remarks | |
| Detached Garage | 1 |
Land
| Acreage | No |
| FenceType | Fence |
| LandAmenities | Schools |
| LandscapeFeatures | Landscaped, Level |
| Sewer | Municipal Sewage System |
| SizeFrontage | 96 Ft |
| SizeIrregular | 0.29 |
| SizeTotal | 0.29 Ac|under 1 Acre |
| SizeTotalText | 0.29 Ac|under 1 Acre |
| ZoningType | Unknown |
Rooms
| Level | Type | Length | Width | Dimensions |
|---|---|---|---|---|
| Basement | Bedroom | 10' x 14' | ||
| Basement | Foyer | 10'0'' x 9'0'' | ||
| Basement | Full Bathroom | 5'0'' x 6'0'' | ||
| Basement | Laundry Room | 7'0'' x 4'0'' | ||
| Basement | Bedroom | 12'0'' x 12'0'' | ||
| Basement | Family Room | 19'0'' x 12'0'' | ||
| Main Level | Bedroom | 10'0'' x 12'0'' | ||
| Main Level | Kitchen | 14'0'' x 6'0'' | ||
| Main Level | Full Bathroom | 7'0'' x 7'0'' | ||
| Main Level | Primary Bedroom | 14'0'' x 10'0'' | ||
| Main Level | Dining Room | 10'0'' x 8'0'' | ||
| Main Level | Living Room | 19'0'' x 14'0'' |
https://www.realtor.ca/real-estate/27488682/2110-norris-avenue-lumby-lumby-valley
Interested?
Contact us for more information
Darcy Sochan
Personal Real Estate Corporation
4007 - 32nd Street
Vernon, British Columbia V1T 5P2

























































