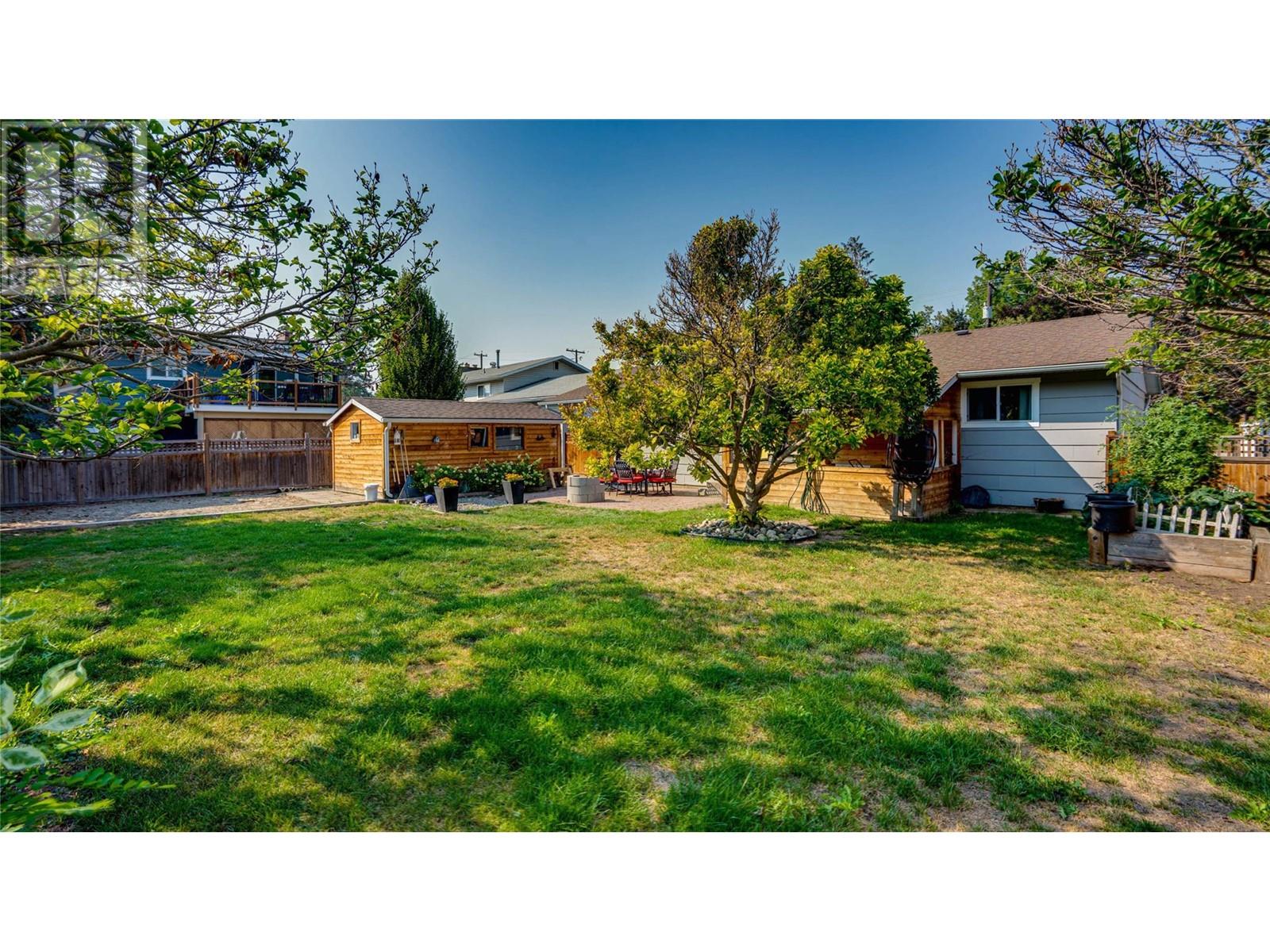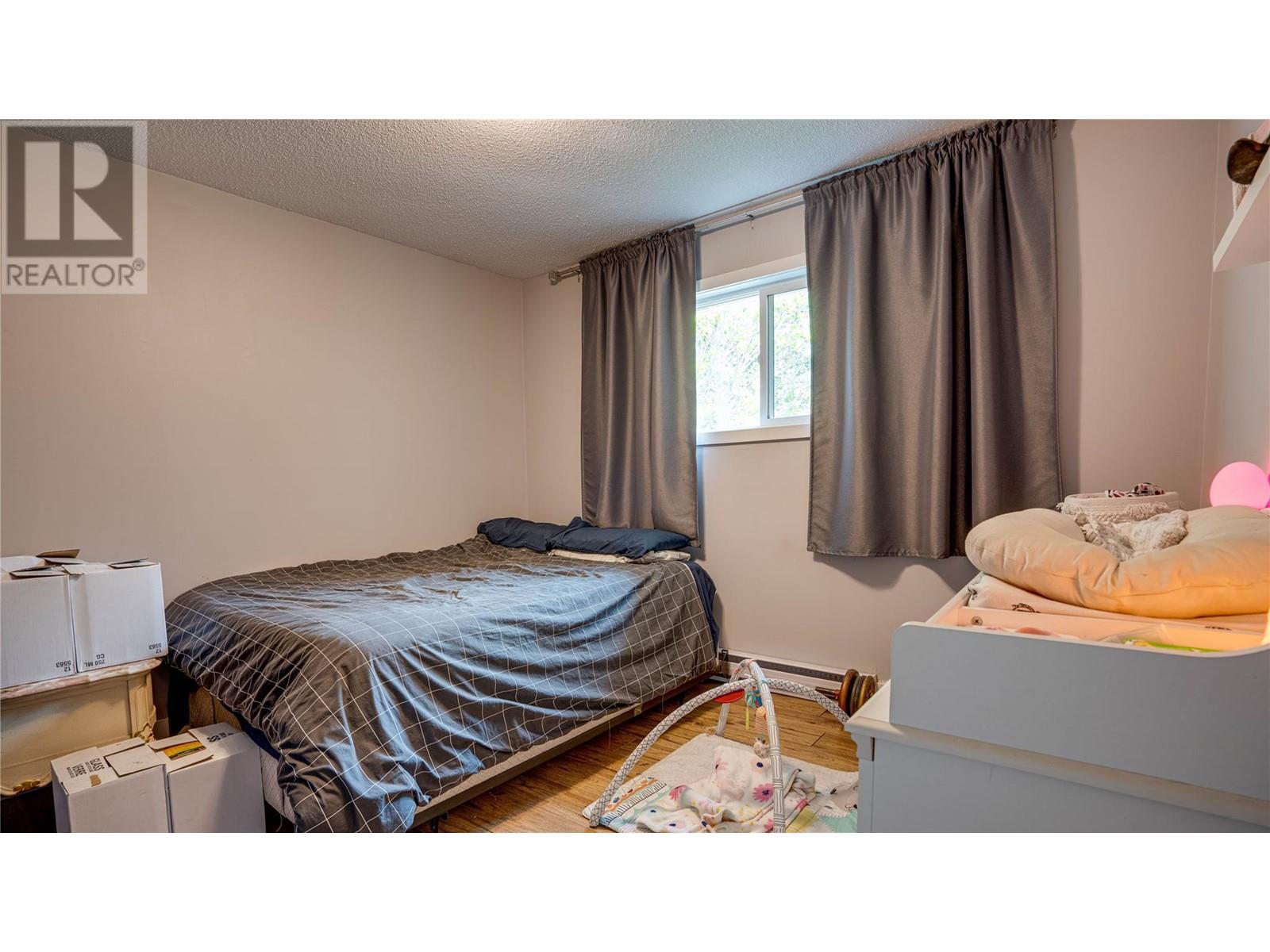2255 Rosedale Avenue Armstrong, British Columbia V0E 1B1
$559,900
First time buyers or downsizers take notice, this entirely move-in ready and impeccably maintained home in a desirable Armstrong neighborhood offers all the benefits of single family living without any of the stress. Inside, a thoughtful layout awaits with gleaming laminate flooring underfoot and numerous large picture windows adding abundant natural light. Bright and white cabinetry in the kitchen is complemented by an updated backsplash and stainless-steel appliances. Further, two spacious bedrooms share a modernized hall bathroom, and a combination laundry/mudroom leads to the backyard. Outside, a fully fenced yard boasts generous shade trees, as well as a mature garden with tomatoes, cucumbers, spinach, and assorted berries. You will love morning coffee on the established patio seating area, and the ability to walk to numerous local amenities. (id:58444)
Property Details
| MLS® Number | 10322101 |
| Property Type | Single Family |
| Neigbourhood | Armstrong/ Spall. |
| Features | Level Lot |
| ParkingSpaceTotal | 7 |
Building
| BathroomTotal | 1 |
| BedroomsTotal | 2 |
| Appliances | Refrigerator, Range - Electric |
| ArchitecturalStyle | Ranch |
| BasementType | Crawl Space |
| ConstructedDate | 1971 |
| ConstructionStyleAttachment | Detached |
| ExteriorFinish | Other |
| FlooringType | Laminate, Linoleum |
| HeatingFuel | Electric |
| HeatingType | Baseboard Heaters |
| RoofMaterial | Asphalt Shingle |
| RoofStyle | Unknown |
| StoriesTotal | 1 |
| SizeInterior | 1005 Sqft |
| Type | House |
| UtilityWater | Community Water User's Utility |
Parking
| Carport |
Land
| AccessType | Easy Access |
| Acreage | No |
| LandscapeFeatures | Landscaped, Level |
| Sewer | Municipal Sewage System |
| SizeIrregular | 0.18 |
| SizeTotal | 0.18 Ac|under 1 Acre |
| SizeTotalText | 0.18 Ac|under 1 Acre |
| ZoningType | Unknown |
Rooms
| Level | Type | Length | Width | Dimensions |
|---|---|---|---|---|
| Main Level | Other | 9'3'' x 17'1'' | ||
| Main Level | Other | 20'4'' x 26'0'' | ||
| Main Level | Primary Bedroom | 14'7'' x 10'1'' | ||
| Main Level | Bedroom | 11'1'' x 10'2'' | ||
| Main Level | 4pc Bathroom | 6'7'' x 8'3'' | ||
| Main Level | Laundry Room | 6'0'' x 8'3'' | ||
| Main Level | Kitchen | 12'0'' x 11'9'' | ||
| Main Level | Living Room | 18'4'' x 13'1'' |
https://www.realtor.ca/real-estate/27301281/2255-rosedale-avenue-armstrong-armstrong-spall
Interested?
Contact us for more information
Lisa Salt
5603 27th Street
Vernon, British Columbia V1T 8Z5
Christie King
5603 27th Street
Vernon, British Columbia V1T 8Z5
Gordon Fowler
Personal Real Estate Corporation
5603 27th Street
Vernon, British Columbia V1T 8Z5





























