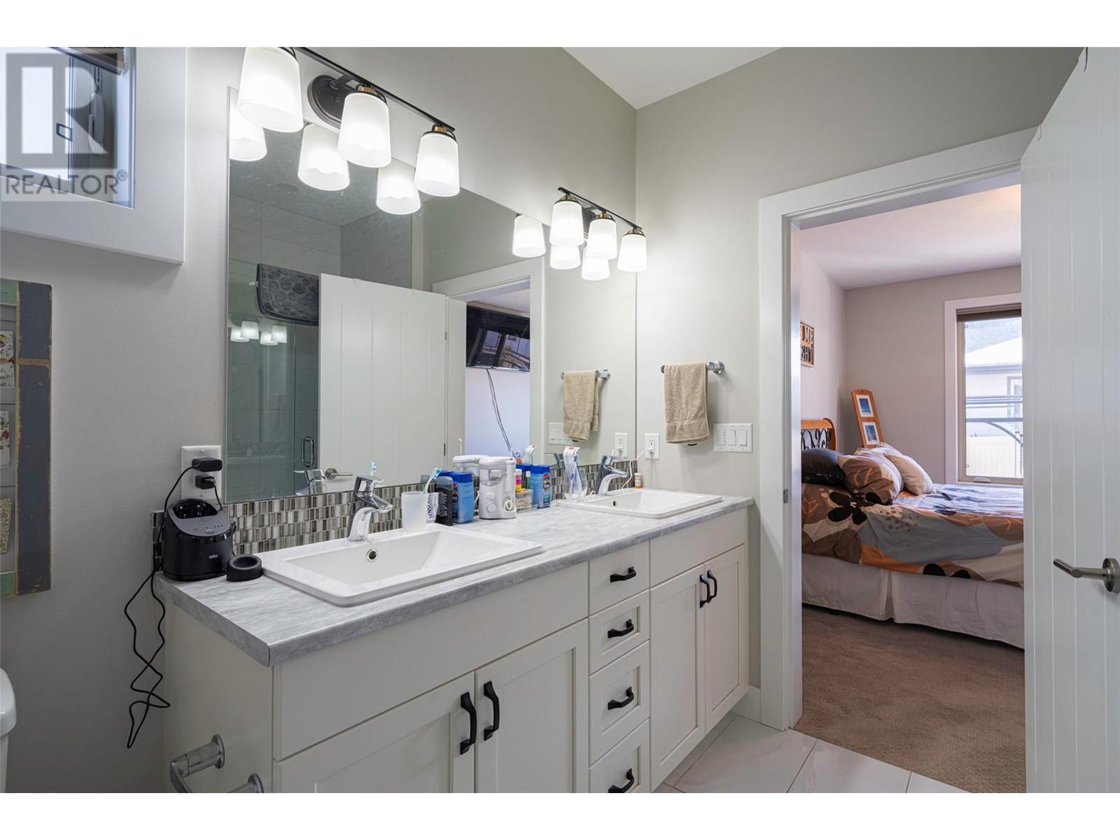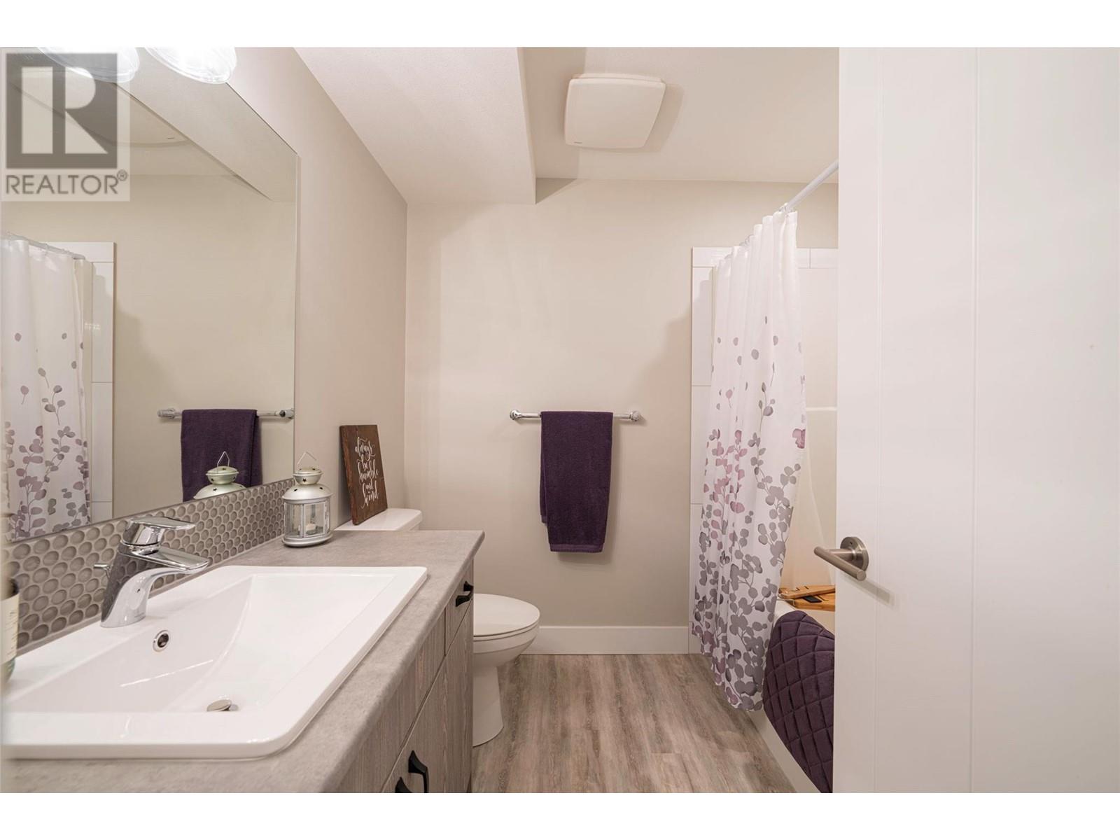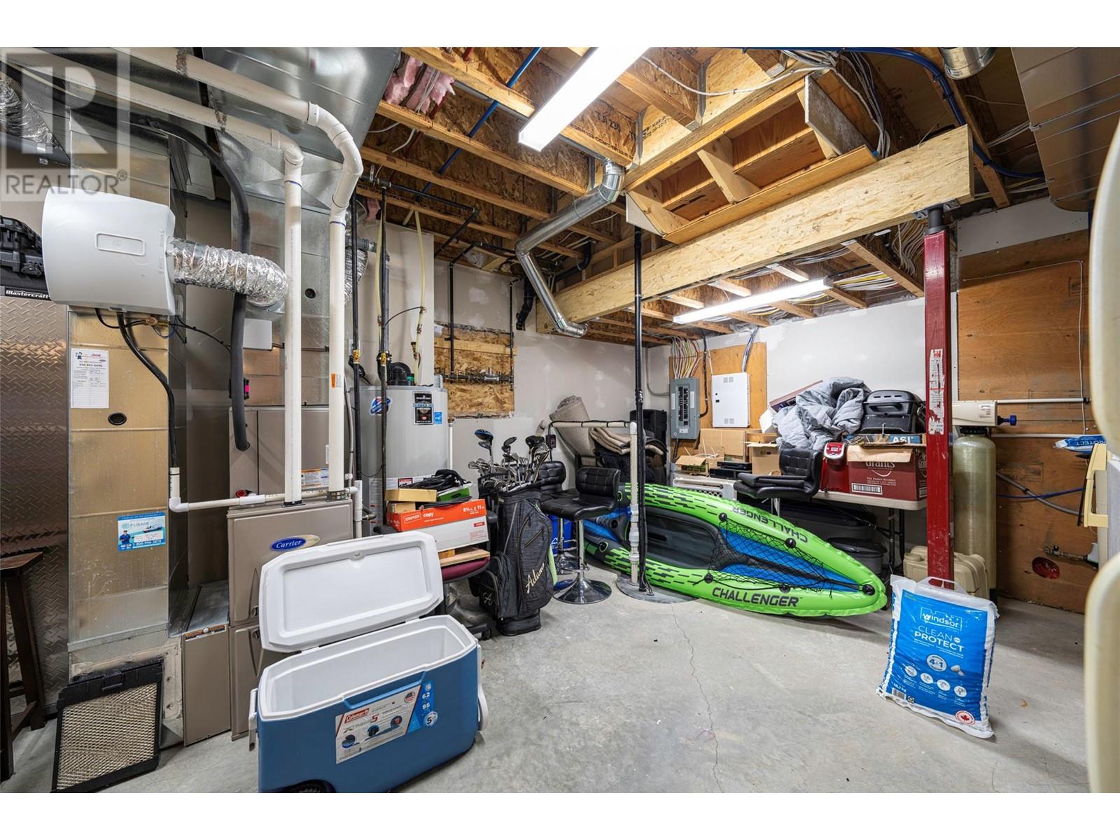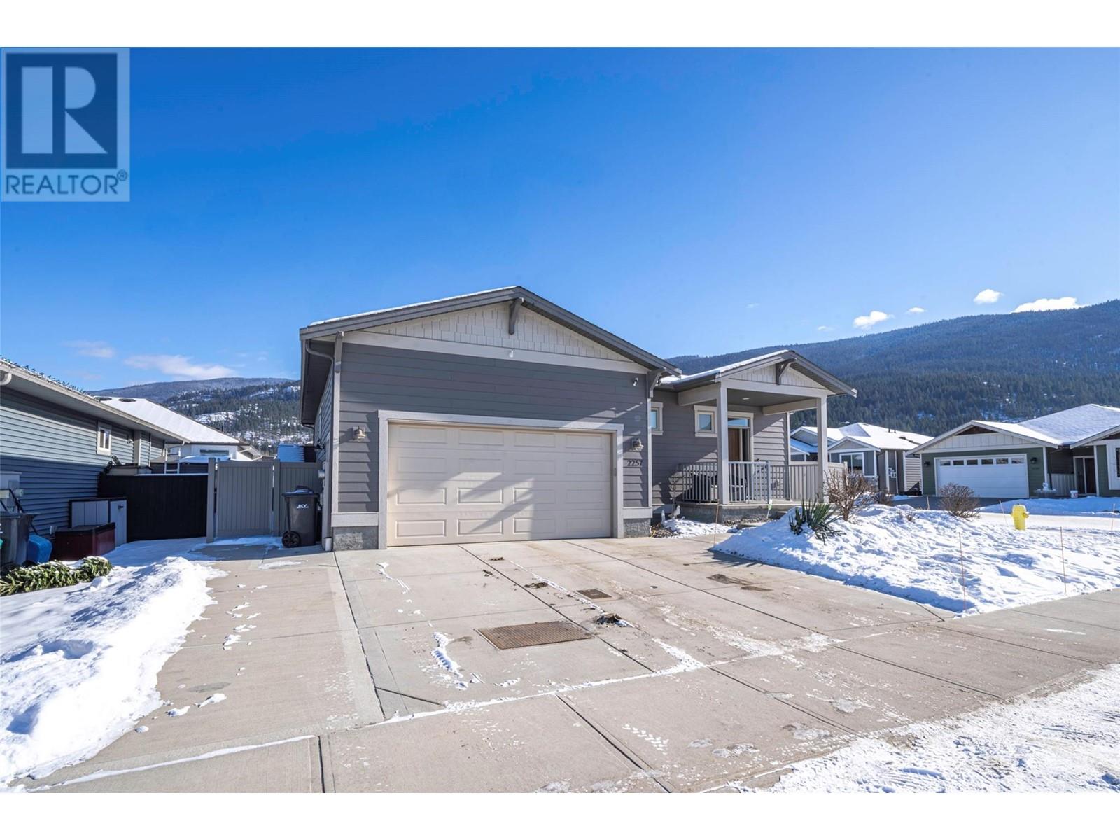2257 Rahn Street Armstrong, British Columbia V0E 1B8
$809,900
This elegent home built by award winning Dilworth Homes, the ""Catria"" model offers a unique floor plan. Open main floor plan offers vaulted ceilings and large windows for a feeling of bright and airy spaciousness. A stylish gas fireplace can be enjoyed from the kitchen through to the living area and the layout is perfect for those who like to entertain. Gourmet kitchen offers stainless appliances, quartz counter tops, abundant cupboard and counter space, walk-in pantry and a large island with breakfast bar. All amenities are immediately handy on the main floor including a full laundry. The master bedroom is bright and roomy with a walk-in closet complete with organizers and a deluxe ensuite with double sinks and tiled walk-in shower. The basement offers two bedrooms, a family room and a full bath. This home includes hot tub and golf simulator for your enjoyment. Low maintenance yard back yours is fenced for your privacy. (id:58444)
Property Details
| MLS® Number | 10335105 |
| Property Type | Single Family |
| Neigbourhood | Armstrong/ Spall. |
| AmenitiesNearBy | Golf Nearby, Park, Recreation, Schools |
| Features | Level Lot, Central Island |
| ParkingSpaceTotal | 2 |
Building
| BathroomTotal | 3 |
| BedroomsTotal | 3 |
| Appliances | Refrigerator, Dishwasher, Range - Electric, Microwave, Oven - Built-in |
| ArchitecturalStyle | Ranch |
| BasementType | Full |
| ConstructedDate | 2018 |
| ConstructionStyleAttachment | Detached |
| CoolingType | Central Air Conditioning |
| ExteriorFinish | Other |
| FireplaceFuel | Gas |
| FireplacePresent | Yes |
| FireplaceType | Unknown |
| FlooringType | Carpeted, Other, Tile |
| HalfBathTotal | 1 |
| HeatingType | Forced Air, See Remarks |
| RoofMaterial | Asphalt Shingle |
| RoofStyle | Unknown |
| StoriesTotal | 2 |
| SizeInterior | 2344 Sqft |
| Type | House |
| UtilityWater | Municipal Water |
Parking
| Attached Garage | 2 |
Land
| AccessType | Easy Access |
| Acreage | No |
| LandAmenities | Golf Nearby, Park, Recreation, Schools |
| LandscapeFeatures | Landscaped, Level |
| Sewer | Municipal Sewage System |
| SizeFrontage | 44 Ft |
| SizeIrregular | 0.11 |
| SizeTotal | 0.11 Ac|under 1 Acre |
| SizeTotalText | 0.11 Ac|under 1 Acre |
| ZoningType | Unknown |
Rooms
| Level | Type | Length | Width | Dimensions |
|---|---|---|---|---|
| Basement | 3pc Bathroom | 8'0'' x 7'0'' | ||
| Basement | Utility Room | 19'0'' x 14'6'' | ||
| Basement | Bedroom | 12'0'' x 10'10'' | ||
| Basement | Bedroom | 12'0'' x 10'10'' | ||
| Basement | Recreation Room | 22'0'' x 17'8'' | ||
| Main Level | 4pc Ensuite Bath | 7'0'' x 9'0'' | ||
| Main Level | 2pc Bathroom | 5'0'' x 6'0'' | ||
| Main Level | Laundry Room | 6'0'' x 10'0'' | ||
| Main Level | Primary Bedroom | 14'0'' x 12'5'' | ||
| Main Level | Dining Room | 11'0'' x 10'0'' | ||
| Main Level | Living Room | 13'11'' x 16'6'' | ||
| Main Level | Kitchen | 13'0'' x 9'0'' |
https://www.realtor.ca/real-estate/27908106/2257-rahn-street-armstrong-armstrong-spall
Interested?
Contact us for more information
Lawanda Henderson
2a-3305 Smith Drive
Armstrong, British Columbia V4Y 0A2


























































































