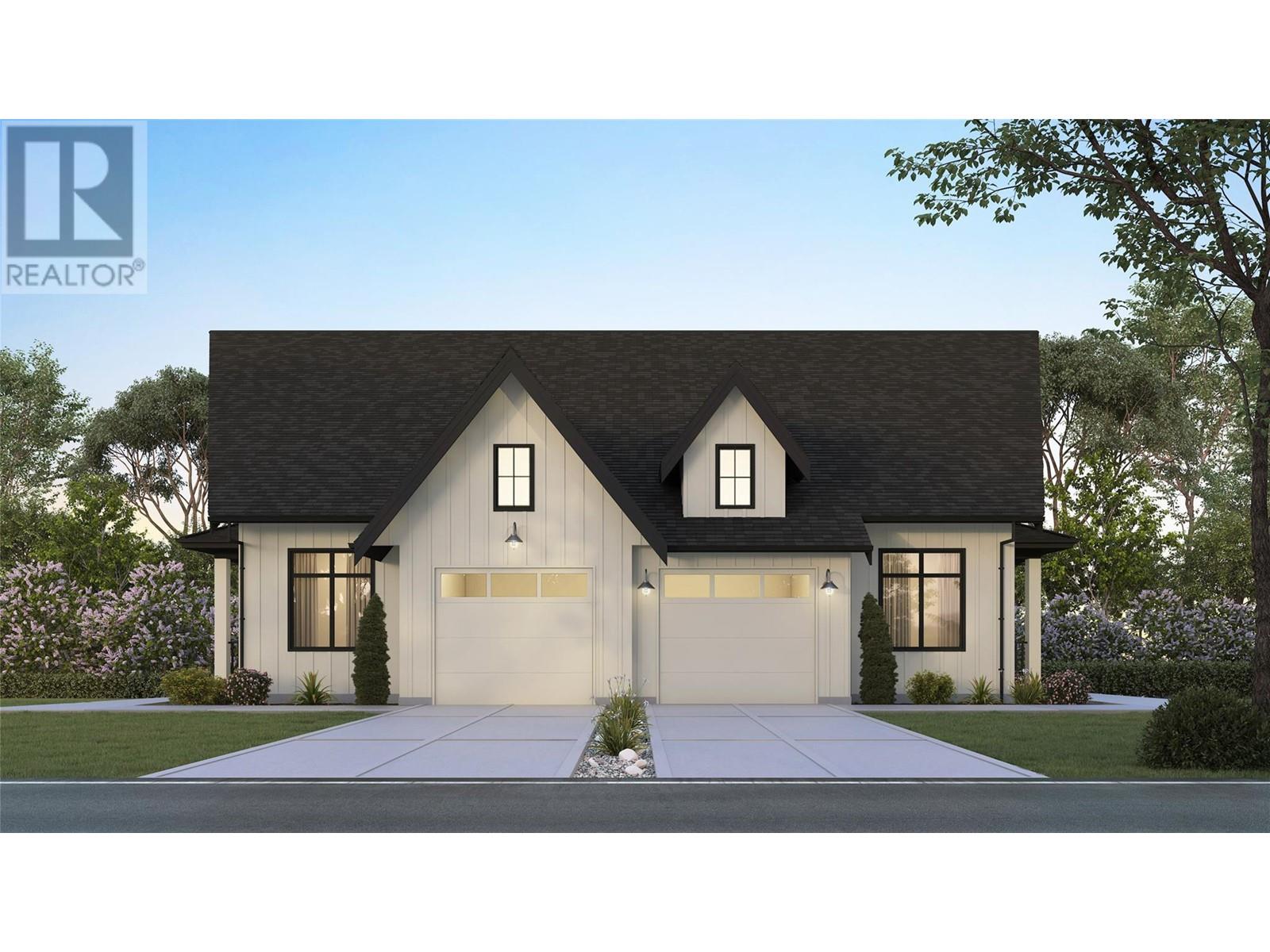2451 Bradley Drive Unit# 2 Lot# 13 Armstrong, British Columbia V0E 1B1
$744,900
ROSEMONT. Proudly developed by Wesmont Homes. Belgium Farmhouse inspired DUPLEX homes in the Armstrong Valley. This MASTER ON THE MAIN Rancher with fully finished basement has 4 bdrms and 4 baths. An open concept main floor features gourmet kitchen incl. high end SS appliances, shaker cabinets and island w/quartz countertops, black hardware/faucet & more! Stunning great room features laminate plank flooring & cozy fireplace overlooking the spacious fenced back yard. Primary bedroom includes walk in closet and spa-inspired ensuite with double vanity with undermount sinks & large shower. Separate laundry and mud rooms conveniently accessed from the single car garage or main living area. A legal suite with separate entrance can be added to the basement. Walking distance to the golf course and restaurant. Close to all amenities and easy access to the highway. Sales Center open Sat & Sun 11:00 - 3:00. 2440 York Ave. Armstrong (id:58444)
Property Details
| MLS® Number | 10322636 |
| Property Type | Single Family |
| Neigbourhood | Armstrong/ Spall. |
| Community Name | Rosemont |
| CommunityFeatures | Pets Allowed |
| Features | Central Island, Balcony |
| ParkingSpaceTotal | 2 |
Building
| BathroomTotal | 4 |
| BedroomsTotal | 4 |
| Appliances | Refrigerator, Dishwasher, Water Heater - Electric, Range - Gas, Microwave, Hood Fan |
| ConstructedDate | 2024 |
| CoolingType | Heat Pump |
| ExteriorFinish | Vinyl Siding |
| FireplaceFuel | Electric |
| FireplacePresent | Yes |
| FireplaceType | Unknown |
| FlooringType | Carpeted, Laminate, Porcelain Tile |
| FoundationType | Concrete Block |
| HeatingType | Heat Pump, See Remarks |
| RoofMaterial | Asphalt Shingle |
| RoofStyle | Unknown |
| StoriesTotal | 2 |
| SizeInterior | 2464 Sqft |
| Type | Duplex |
| UtilityWater | Municipal Water |
Parking
| Attached Garage | 2 |
Land
| Acreage | No |
| FenceType | Fence |
| Sewer | Municipal Sewage System |
| SizeIrregular | 0.07 |
| SizeTotal | 0.07 Ac|under 1 Acre |
| SizeTotalText | 0.07 Ac|under 1 Acre |
| ZoningType | Unknown |
Rooms
| Level | Type | Length | Width | Dimensions |
|---|---|---|---|---|
| Basement | Recreation Room | ' x ' | ||
| Basement | Living Room | ' x ' | ||
| Basement | 4pc Bathroom | Measurements not available | ||
| Basement | Bedroom | 9'2'' x 11'6'' | ||
| Basement | 4pc Bathroom | Measurements not available | ||
| Basement | Bedroom | 10'6'' x 11'0'' | ||
| Main Level | 4pc Bathroom | Measurements not available | ||
| Main Level | Bedroom | 10'4'' x 9' | ||
| Main Level | 4pc Ensuite Bath | Measurements not available | ||
| Main Level | Primary Bedroom | 11'2'' x 13'6'' | ||
| Main Level | Great Room | 14'2'' x 12' | ||
| Main Level | Dining Room | 14'2'' x 9'4'' | ||
| Main Level | Kitchen | 12'6'' x 10'4'' |
Interested?
Contact us for more information
Jamie Pfannmuller
3405 27 St
Vernon, British Columbia V1T 4W8




