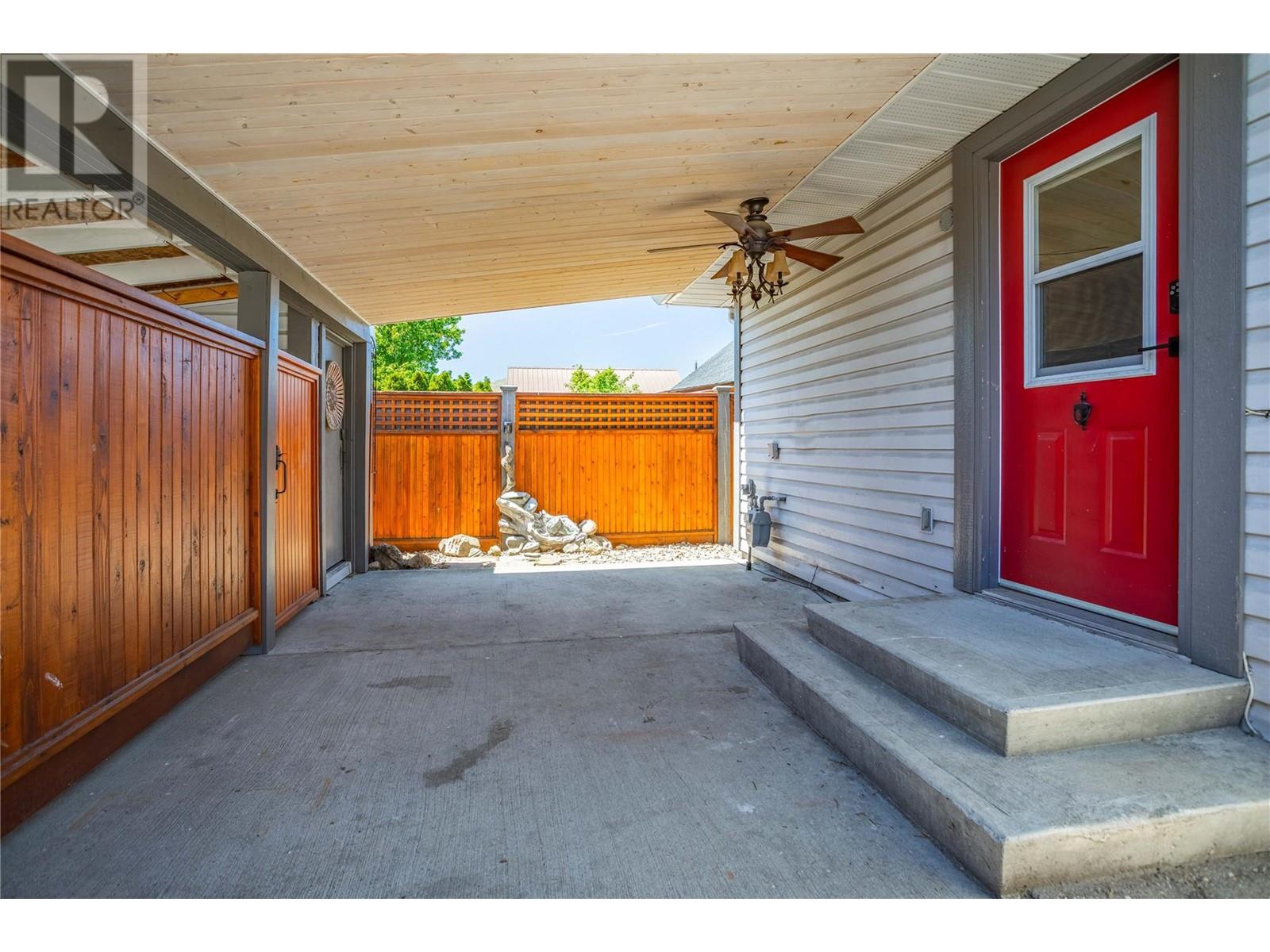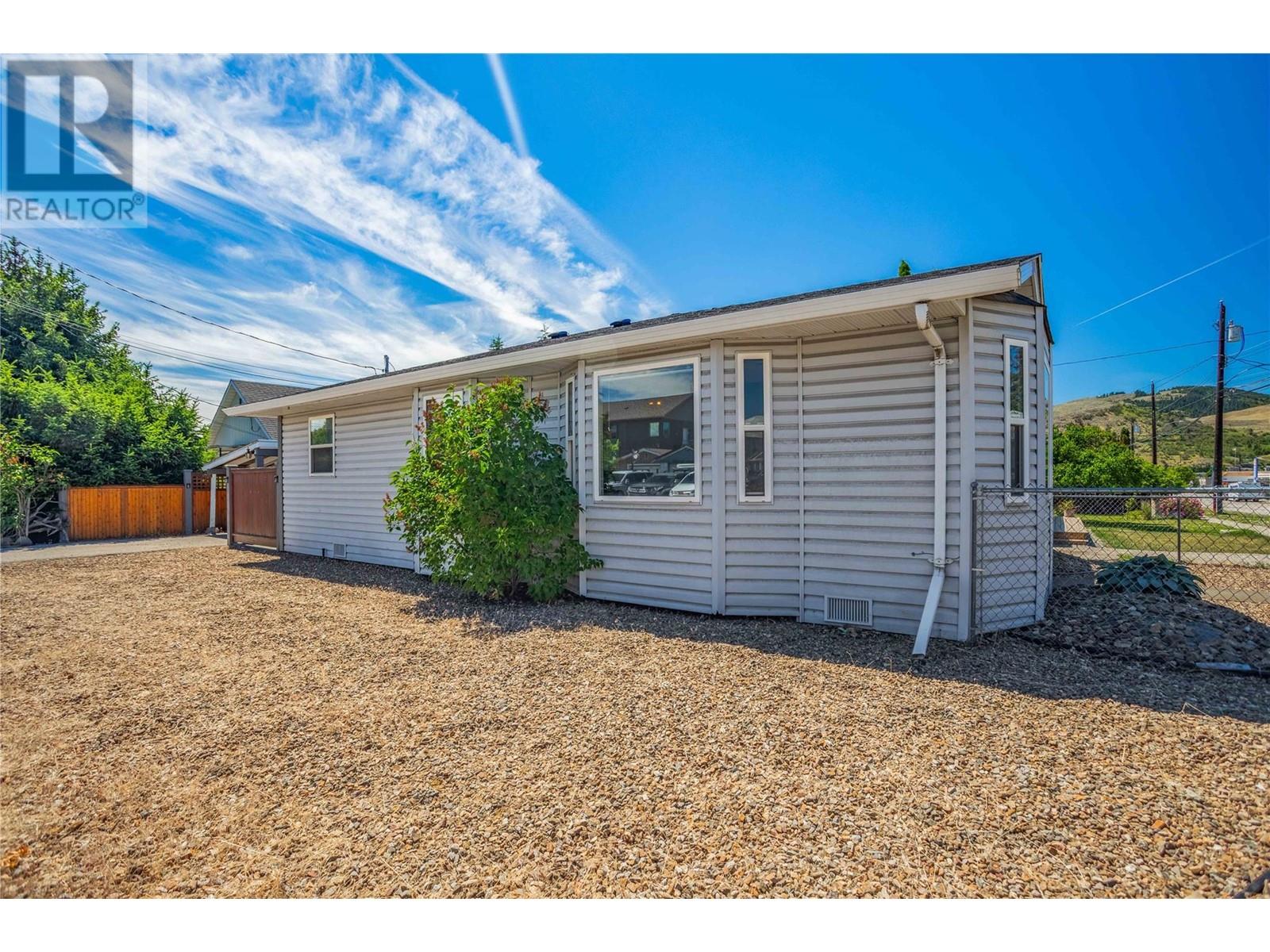2500 45th Avenue Vernon, British Columbia V1T 3N3
$499,900
Welcome to 2500 45th Avenue. This great home is a perfect starter or ideal for downsizing! Low maintenance xeriscaped yard is great for Okanagan living with little watering and more time to enjoy everything Vernon has to offer. Open concept floor plan complete with 2 bedrooms and 1 bathroom + no stairs to contend with as everything is on one level. Updated kitchen including stainless steel appliances and newer cabinets. Private and fully fenced covered patio suits entertaining, relaxing and is very pet friendly! Plenty of parking with room for an RV and a covered carport. Fantastic location with shopping, restaurants, parks and Harwood Elementary school all within short walk. (id:58444)
Property Details
| MLS® Number | 10320676 |
| Property Type | Single Family |
| Neigbourhood | Harwood |
| AmenitiesNearBy | Shopping |
| Features | Level Lot |
Building
| BathroomTotal | 1 |
| BedroomsTotal | 2 |
| BasementType | Crawl Space |
| ConstructedDate | 1992 |
| ConstructionStyleAttachment | Detached |
| CoolingType | Window Air Conditioner |
| ExteriorFinish | Vinyl Siding |
| FlooringType | Laminate, Vinyl |
| HeatingType | Forced Air, See Remarks |
| RoofMaterial | Asphalt Shingle |
| RoofStyle | Unknown |
| StoriesTotal | 1 |
| SizeInterior | 902 Sqft |
| Type | House |
| UtilityWater | Municipal Water |
Parking
| Carport |
Land
| Acreage | No |
| LandAmenities | Shopping |
| LandscapeFeatures | Landscaped, Level |
| Sewer | Municipal Sewage System |
| SizeFrontage | 40 Ft |
| SizeIrregular | 0.07 |
| SizeTotal | 0.07 Ac|under 1 Acre |
| SizeTotalText | 0.07 Ac|under 1 Acre |
| ZoningType | Unknown |
Rooms
| Level | Type | Length | Width | Dimensions |
|---|---|---|---|---|
| Main Level | 3pc Bathroom | 7' x 8' | ||
| Main Level | Kitchen | 13'1'' x 10'4'' | ||
| Main Level | Bedroom | 11'2'' x 11'11'' | ||
| Main Level | Dining Room | 10'0'' x 10'4'' | ||
| Main Level | Primary Bedroom | 11'5'' x 11'11'' | ||
| Main Level | Living Room | 15'9'' x 10'4'' |
https://www.realtor.ca/real-estate/27228530/2500-45th-avenue-vernon-harwood
Interested?
Contact us for more information
Seth Cowie
251 Harvey Ave
Kelowna, British Columbia V1Y 6C2




























