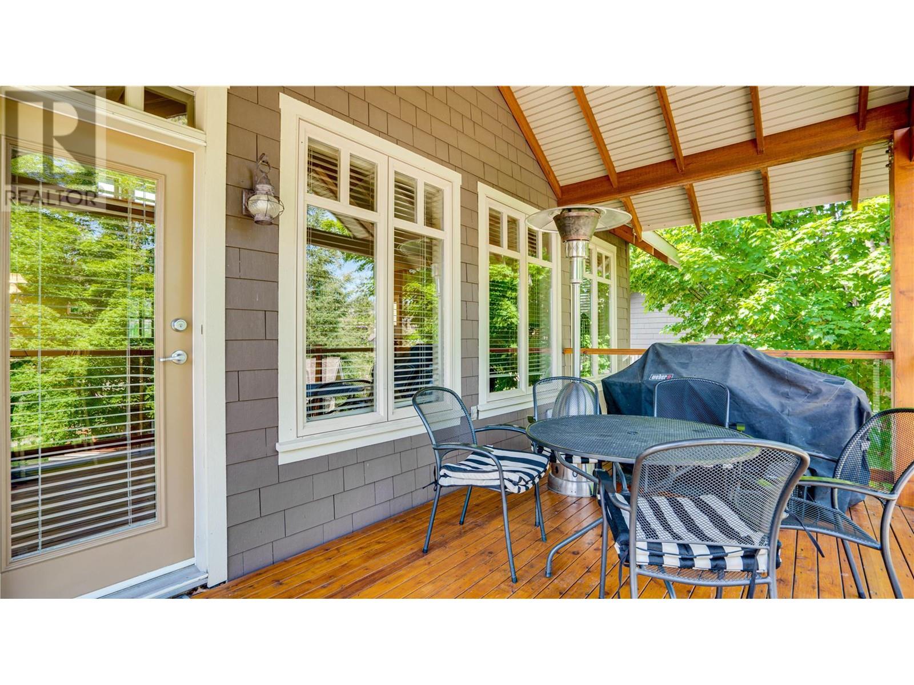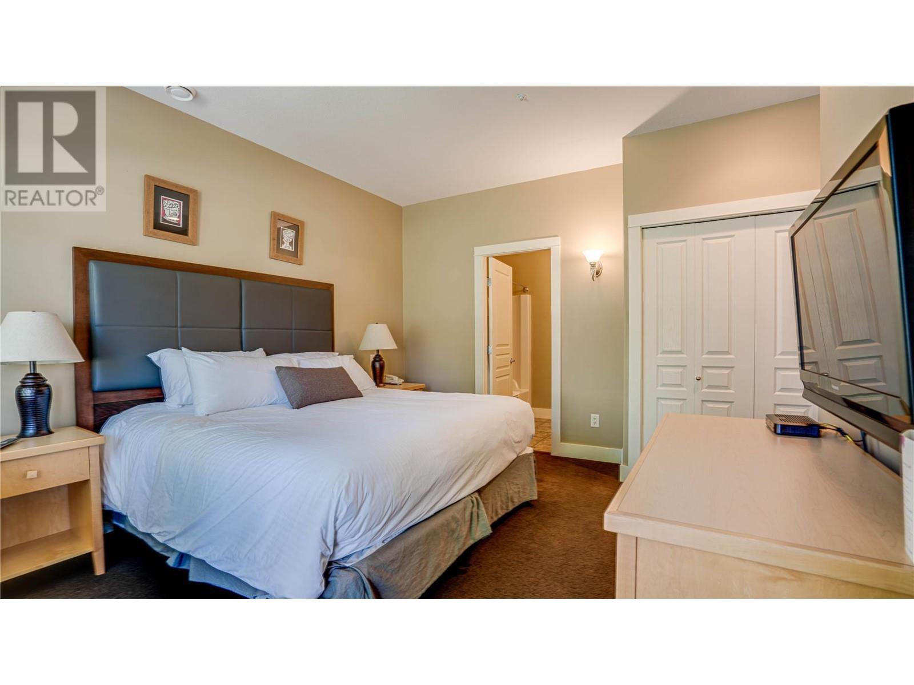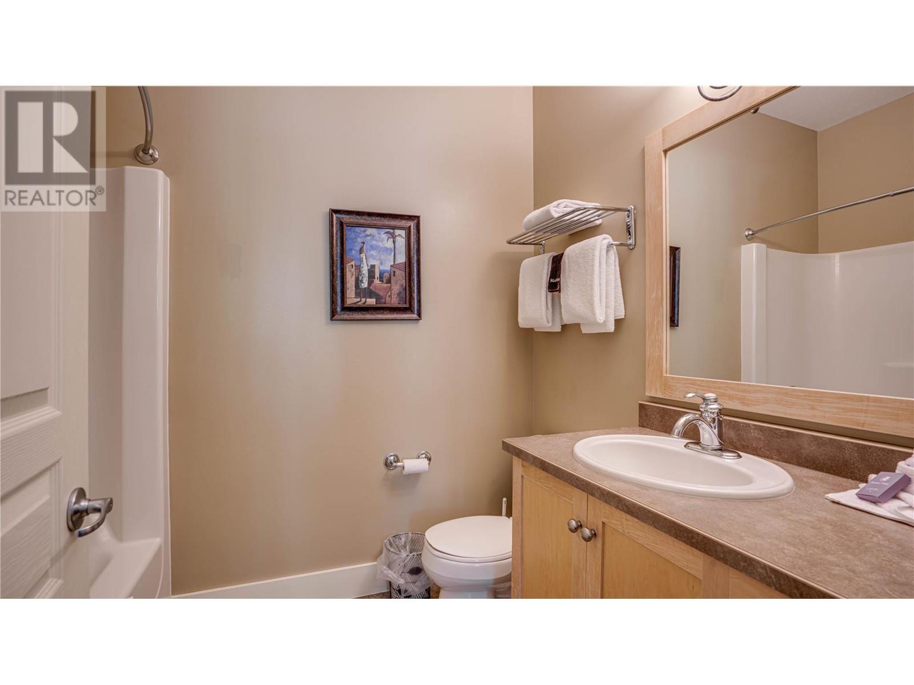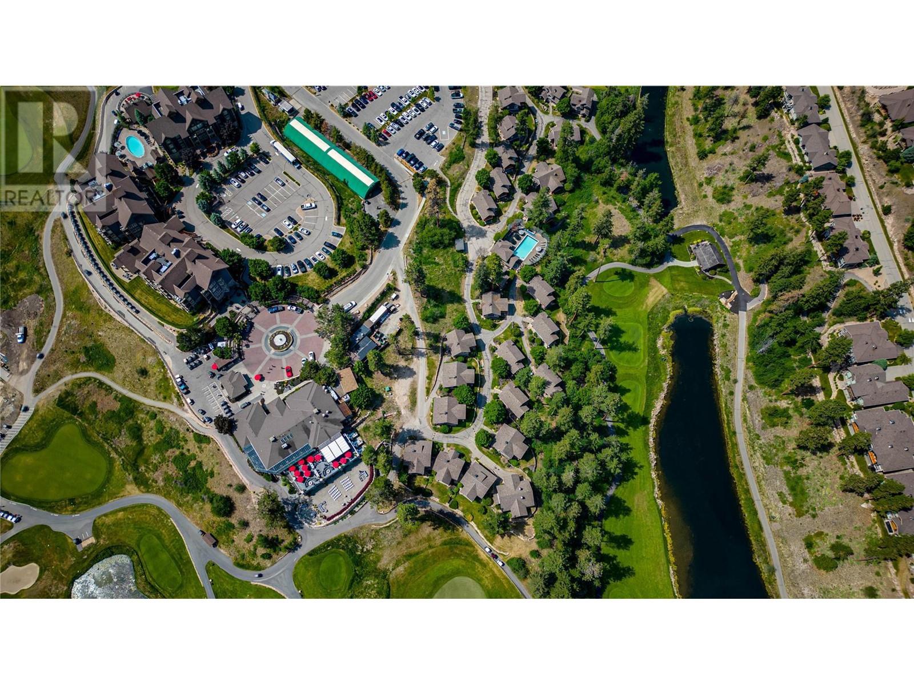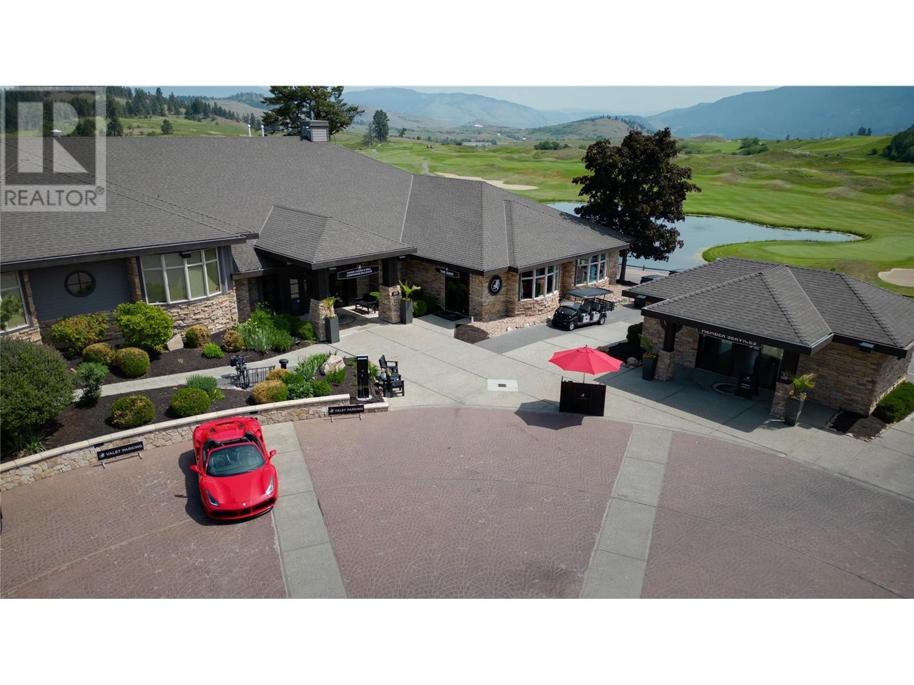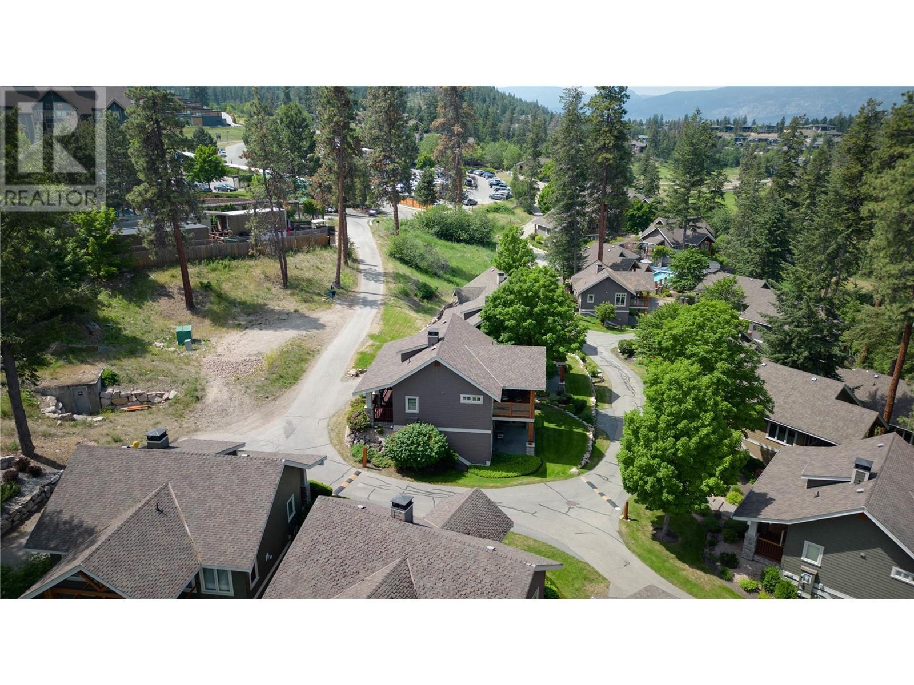251 Predator Ridge Drive Unit# 36 Vernon, British Columbia V1H 1V2
$529,900Maintenance, Reserve Fund Contributions, Ground Maintenance, Property Management, Other, See Remarks, Recreation Facilities, Sewer, Waste Removal
$454 Monthly
Maintenance, Reserve Fund Contributions, Ground Maintenance, Property Management, Other, See Remarks, Recreation Facilities, Sewer, Waste Removal
$454 MonthlyAn idyllic fusion of the privacy of single-family living and the convenience of the community lifestyle, this turnkey “cottage” in desirable Predator Ridge boasts a newly renovated interior as well as a super location close to the pool and parking lot. Inside, a bright and thoughtful layout awaits. The entire main floor is dedicated to living and entertaining, with a cozy gas fireplace in the living room and a beautiful kitchen with white shaker cabinetry, stainless steel appliances, and complementary stone countertops. From the living and dining area, a covered deck offers an ideal space for al fresco dining. Below the main floor, the walkout basement level contains both bedrooms, each with their own ensuite bathroom. Lastly, a large storage area doubles as a laundry room and a covered patio with access via the master bedroom is perfect for morning coffee. Come see everything this beautifully appointed property within the Peregrine Cottages community at Predator Ridge can offer you today. Requirement of 185 days in the rental pool. (id:58444)
Property Details
| MLS® Number | 10322315 |
| Property Type | Recreational |
| Neigbourhood | Predator Ridge |
| Community Name | Peregrine Cottages |
| AmenitiesNearBy | Golf Nearby, Airport, Park, Recreation |
| CommunityFeatures | Family Oriented, Rentals Allowed With Restrictions |
| Features | Corner Site, Irregular Lot Size, One Balcony |
| PoolType | Inground Pool, Indoor Pool, Outdoor Pool, Pool |
| Structure | Clubhouse, Playground |
| ViewType | Valley View, View (panoramic) |
Building
| BathroomTotal | 3 |
| BedroomsTotal | 2 |
| Amenities | Cable Tv, Clubhouse |
| Appliances | Refrigerator, Dishwasher, Dryer, Range - Electric, Microwave, Washer |
| ArchitecturalStyle | Ranch |
| BasementType | Full |
| ConstructedDate | 2000 |
| ConstructionStyleAttachment | Detached |
| CoolingType | Central Air Conditioning |
| ExteriorFinish | Composite Siding |
| FireProtection | Smoke Detector Only |
| FireplaceFuel | Gas |
| FireplacePresent | Yes |
| FireplaceType | Unknown |
| FlooringType | Carpeted, Vinyl |
| HalfBathTotal | 1 |
| HeatingType | Forced Air, See Remarks |
| RoofMaterial | Asphalt Shingle |
| RoofStyle | Unknown |
| StoriesTotal | 1 |
| SizeInterior | 1205 Sqft |
| Type | House |
| UtilityWater | Municipal Water |
Parking
| Surfaced |
Land
| AccessType | Easy Access |
| Acreage | No |
| LandAmenities | Golf Nearby, Airport, Park, Recreation |
| LandscapeFeatures | Landscaped, Underground Sprinkler |
| Sewer | Municipal Sewage System |
| SizeTotalText | Under 1 Acre |
| ZoningType | Unknown |
Rooms
| Level | Type | Length | Width | Dimensions |
|---|---|---|---|---|
| Basement | 3pc Ensuite Bath | 5'7'' x 8'7'' | ||
| Basement | Bedroom | 9'6'' x 13'2'' | ||
| Basement | 4pc Ensuite Bath | 8'5'' x 5'9'' | ||
| Basement | Primary Bedroom | 11'8'' x 13'11'' | ||
| Basement | Storage | 18'9'' x 3'4'' | ||
| Main Level | Living Room | 20'3'' x 13'7'' | ||
| Main Level | Dining Room | 9'1'' x 7'0'' | ||
| Main Level | Kitchen | 9'1'' x 8'6'' | ||
| Main Level | 2pc Bathroom | 6'8'' x 5'2'' | ||
| Main Level | Foyer | 11'2'' x 7'7'' |
https://www.realtor.ca/real-estate/27312114/251-predator-ridge-drive-unit-36-vernon-predator-ridge
Interested?
Contact us for more information
Lisa Salt
5603 27th Street
Vernon, British Columbia V1T 8Z5
Glenn Beach
5603 27th Street
Vernon, British Columbia V1T 8Z5
Gordon Fowler
Personal Real Estate Corporation
5603 27th Street
Vernon, British Columbia V1T 8Z5



















