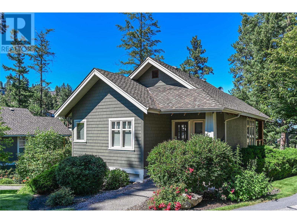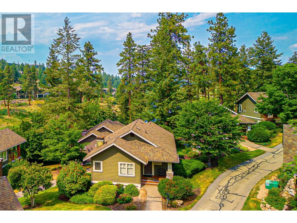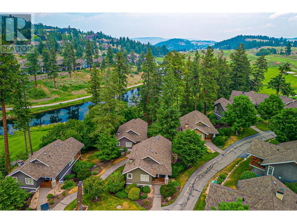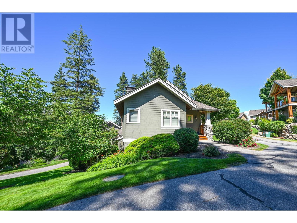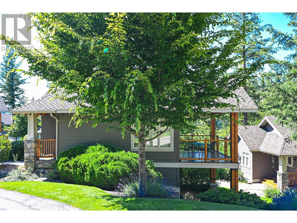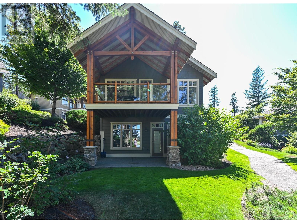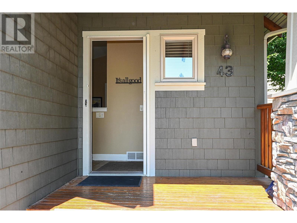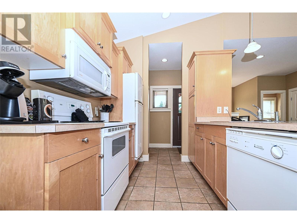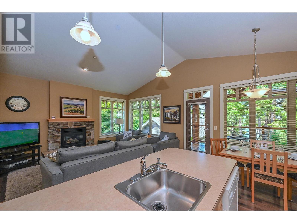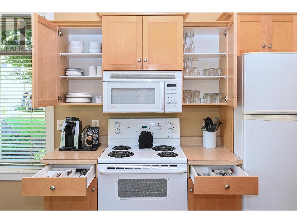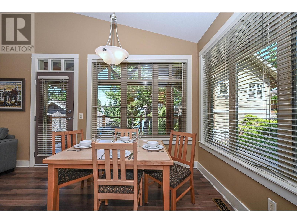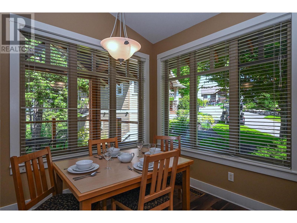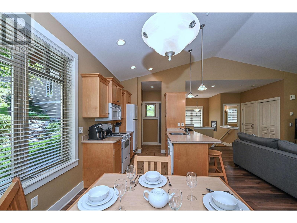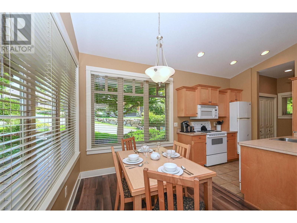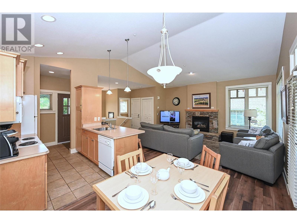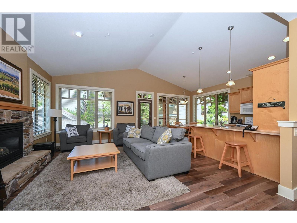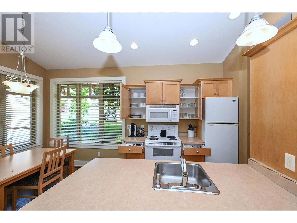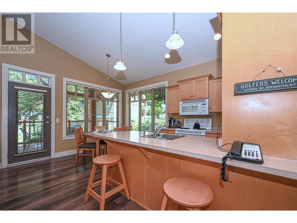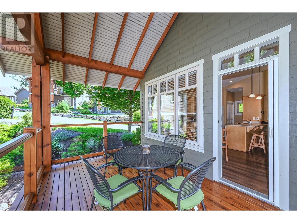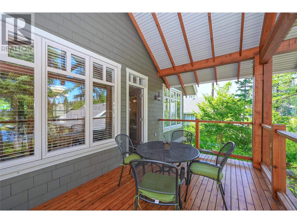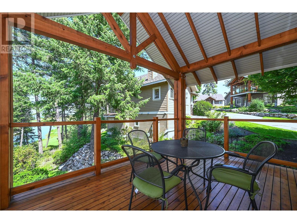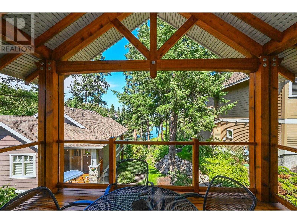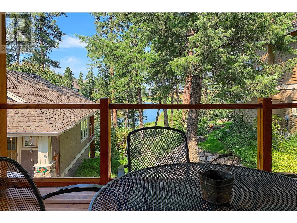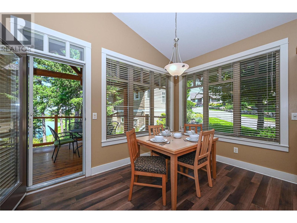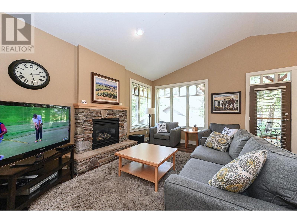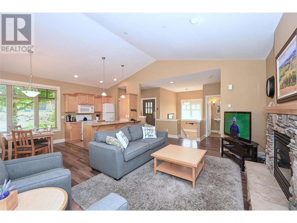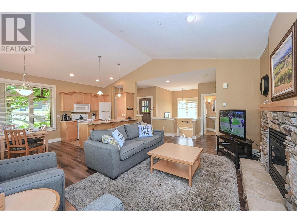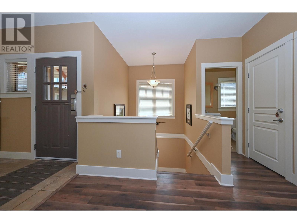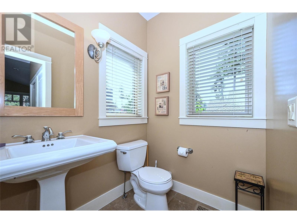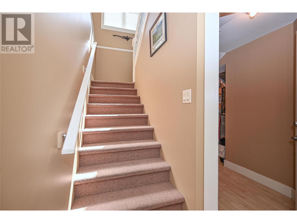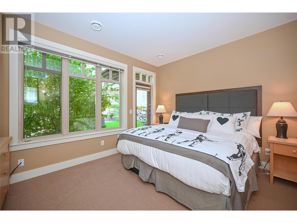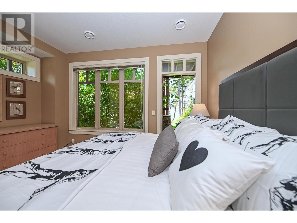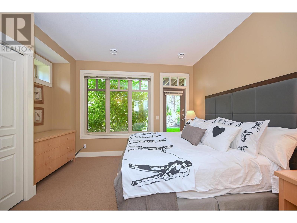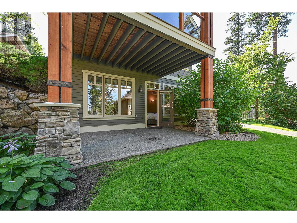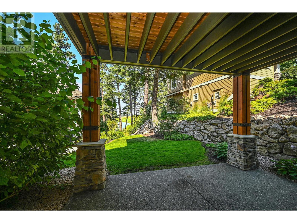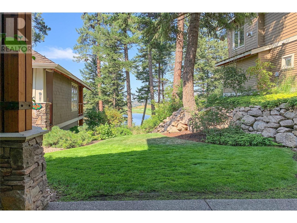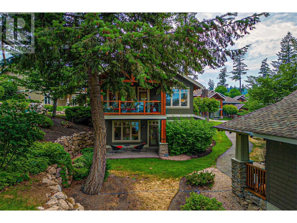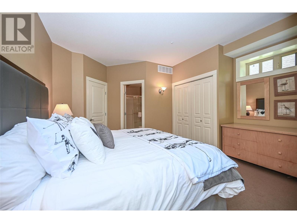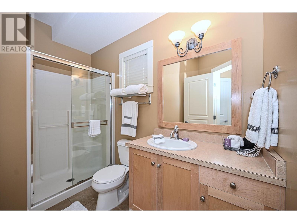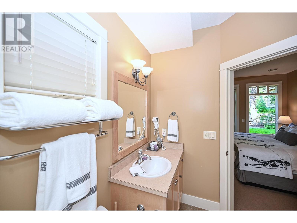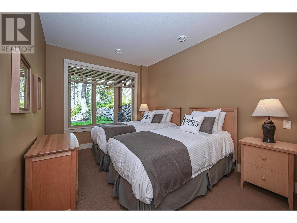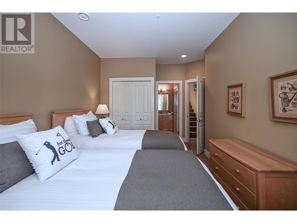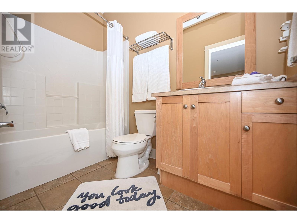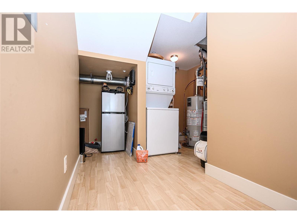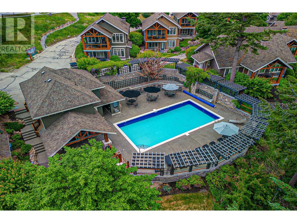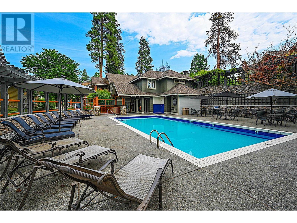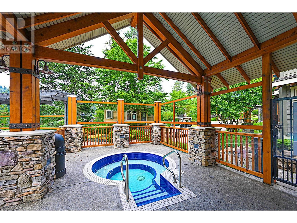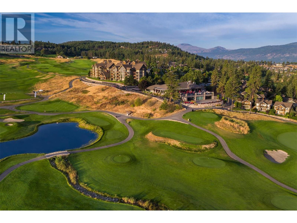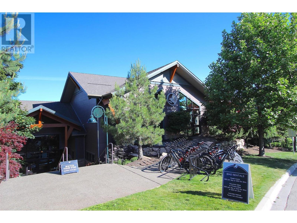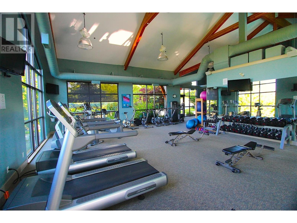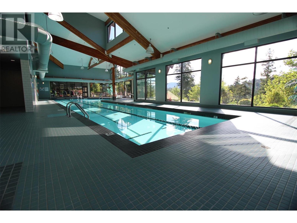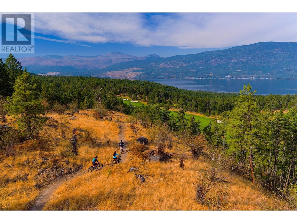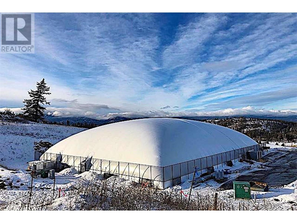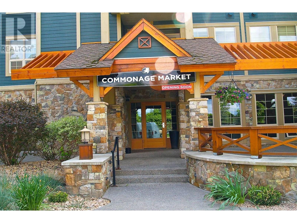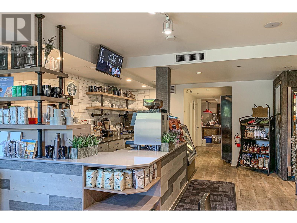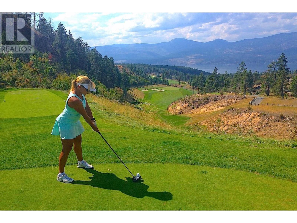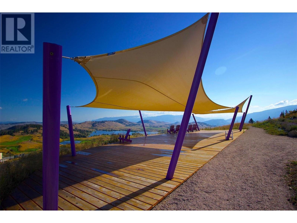251 Predator Ridge Drive Unit# 43 Vernon, British Columbia V1H 1V3
$559,000Maintenance, Reserve Fund Contributions, Insurance, Ground Maintenance, Property Management, Other, See Remarks, Recreation Facilities, Waste Removal
$499.73 Monthly
Maintenance, Reserve Fund Contributions, Insurance, Ground Maintenance, Property Management, Other, See Remarks, Recreation Facilities, Waste Removal
$499.73 MonthlyNEW OPPORTUNITY TO LIVE IN ALL YEAR ROUND (requires legal assistance at a fee of approx $15,000) Looking for a vacation property that easily doubles as an investment/rental opportunity? This highly desirable ""Peregrine Cottage"" features 2beds+2.5 baths and is perched perfectly within an easy walk to the exclusive swimming pool, or clubhouse/golf amenities, without the noise or traffic. Fully furnished+equipped this move-in ready vacation or ""year around"" home is absolutely perfect for families or corp retreats. Very popular floorplan with open concept kitchen/living/dining + private covered patio up with natural views towards Ridge #17 tee box/fairway and lake. Warm colour tones, laminate flooring+ rocked, gas fireplace compliment a wall of windows. Newer couches/furnishings and newly carpeted stairs+lower level. 2 beds+2 ensuites down + laundry. Ample extra storage with 2 lock-offs for owners. Lower covered patio and spacious backyard creates a peaceful/private retreat. Owners' have a choice of dates for the 185 rental days to offer the very well managed program w Predator Ridge. (PR looks after bookings+check-ins+check outs). 60/40 split in favour of owners. Owners enjoy privileges to Rec Center+amenities and discounts for shopping/dining. Predator Ridge is a world class community with 36 hole golf, miles of hiking/biking trails, fitness center, outdoor yoga/tai chi, tennis and outstanding indoor pickleball facility. Very pet friendly. Strata:$499/mo (id:58444)
Property Details
| MLS® Number | 10308553 |
| Property Type | Recreational |
| Neigbourhood | Predator Ridge |
| Community Name | Peregrine Cottages |
| CommunityFeatures | Pet Restrictions |
| Features | Irregular Lot Size, One Balcony |
| PoolType | Indoor Pool, Outdoor Pool |
| StorageType | Storage, Locker |
| Structure | Clubhouse, Playground |
| ViewType | View (panoramic) |
| WaterFrontType | Waterfront Nearby |
Building
| BathroomTotal | 3 |
| BedroomsTotal | 2 |
| Amenities | Cable Tv, Clubhouse |
| ArchitecturalStyle | Ranch |
| BasementType | Full |
| ConstructedDate | 2000 |
| ConstructionStyleAttachment | Detached |
| CoolingType | Central Air Conditioning |
| ExteriorFinish | Other |
| FireProtection | Sprinkler System-fire, Smoke Detector Only |
| FireplacePresent | Yes |
| FireplaceType | Insert |
| FlooringType | Carpeted, Laminate, Tile |
| HalfBathTotal | 1 |
| HeatingType | Forced Air, See Remarks |
| RoofMaterial | Asphalt Shingle |
| RoofStyle | Unknown |
| StoriesTotal | 2 |
| SizeInterior | 1320 Sqft |
| Type | House |
| UtilityWater | Municipal Water |
Parking
| Surfaced |
Land
| Acreage | No |
| Sewer | Municipal Sewage System |
| SizeIrregular | 0.07 |
| SizeTotal | 0.07 Ac|under 1 Acre |
| SizeTotalText | 0.07 Ac|under 1 Acre |
| ZoningType | Unknown |
Rooms
| Level | Type | Length | Width | Dimensions |
|---|---|---|---|---|
| Basement | 3pc Ensuite Bath | Measurements not available | ||
| Basement | 3pc Ensuite Bath | Measurements not available | ||
| Basement | Bedroom | 10'0'' x 13'0'' | ||
| Basement | Primary Bedroom | 12'0'' x 12'0'' | ||
| Main Level | 2pc Bathroom | Measurements not available | ||
| Main Level | Kitchen | 8'0'' x 8'0'' | ||
| Main Level | Dining Room | 8'0'' x 9'0'' | ||
| Main Level | Living Room | 29'0'' x 16'0'' |
https://www.realtor.ca/real-estate/26691184/251-predator-ridge-drive-unit-43-vernon-predator-ridge
Interested?
Contact us for more information
Cheryl Soleway
104 - 3477 Lakeshore Rd
Kelowna, British Columbia V1W 3S9

