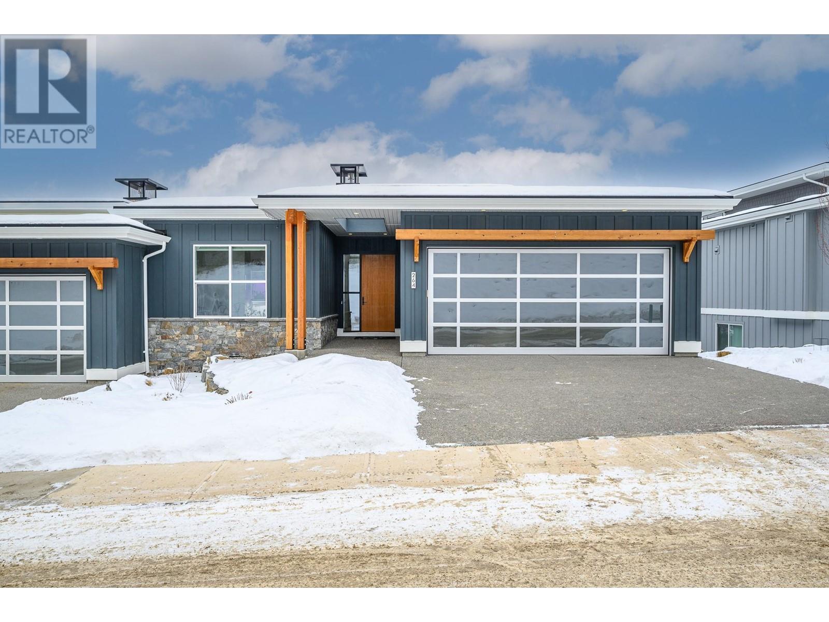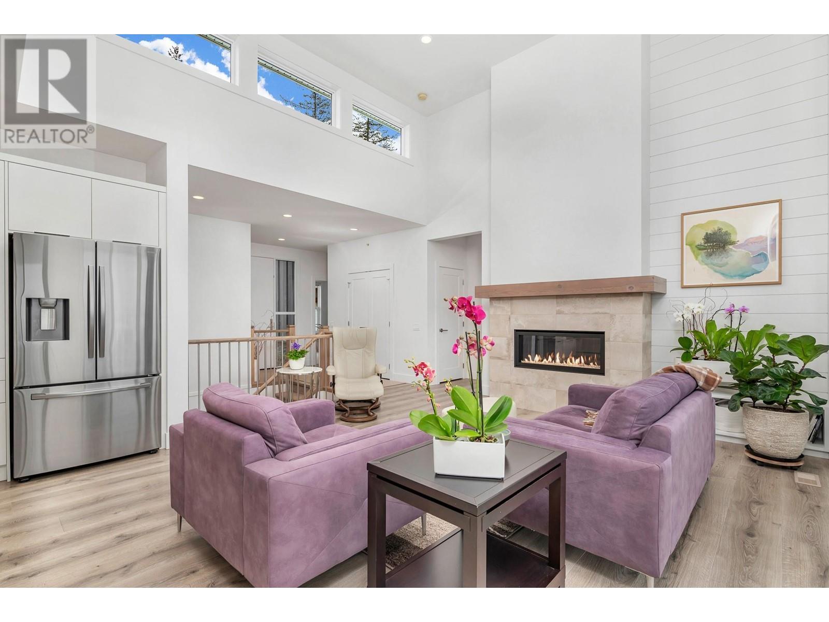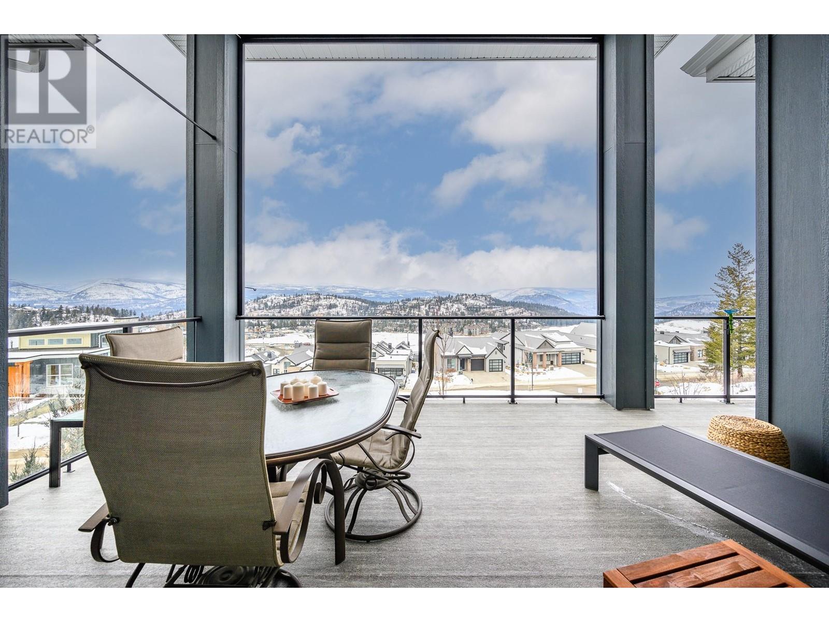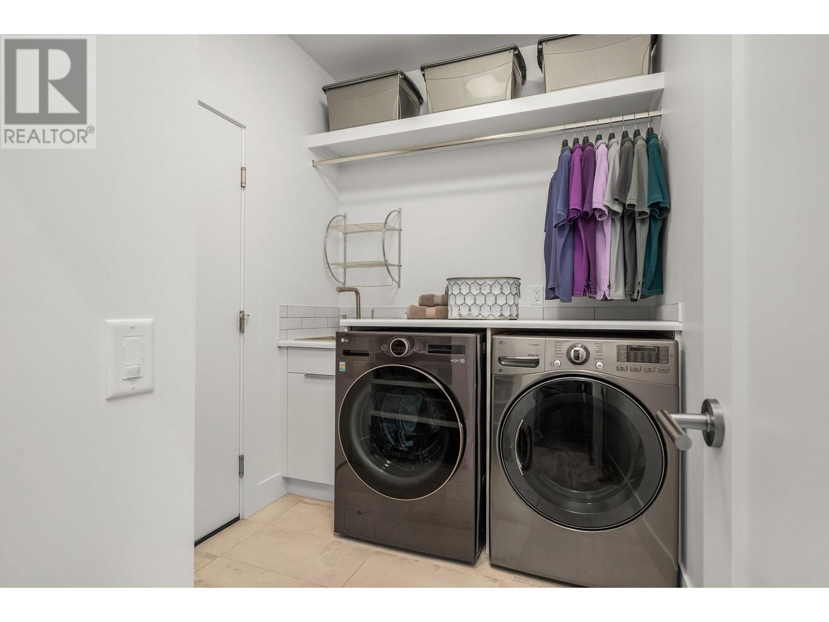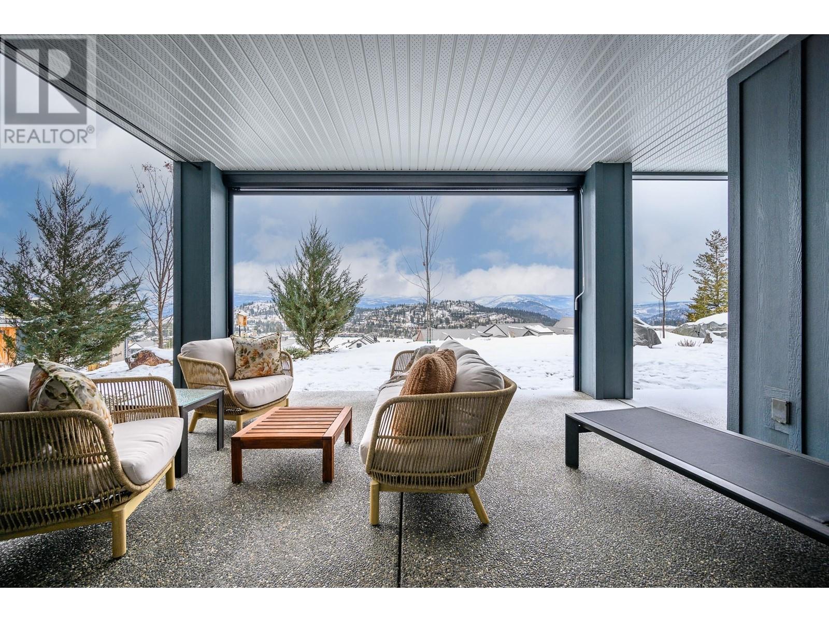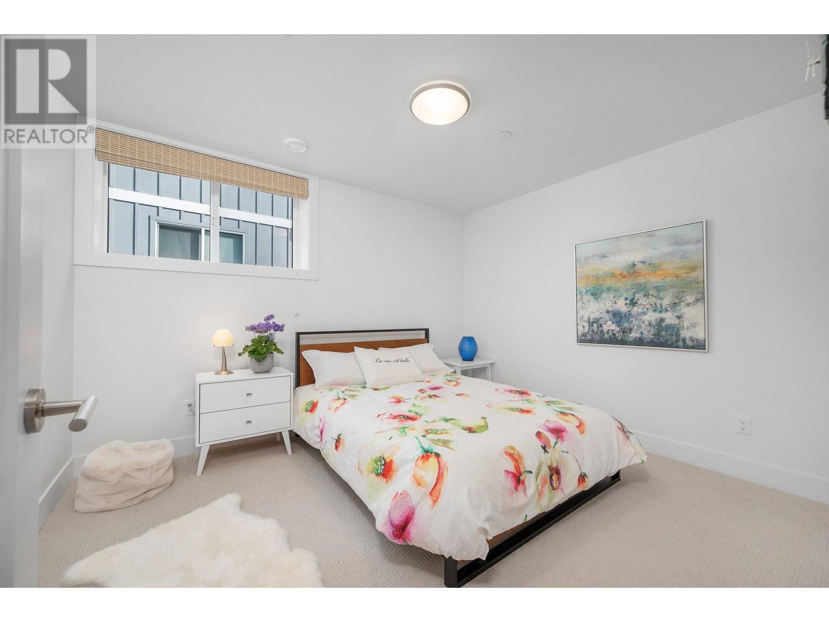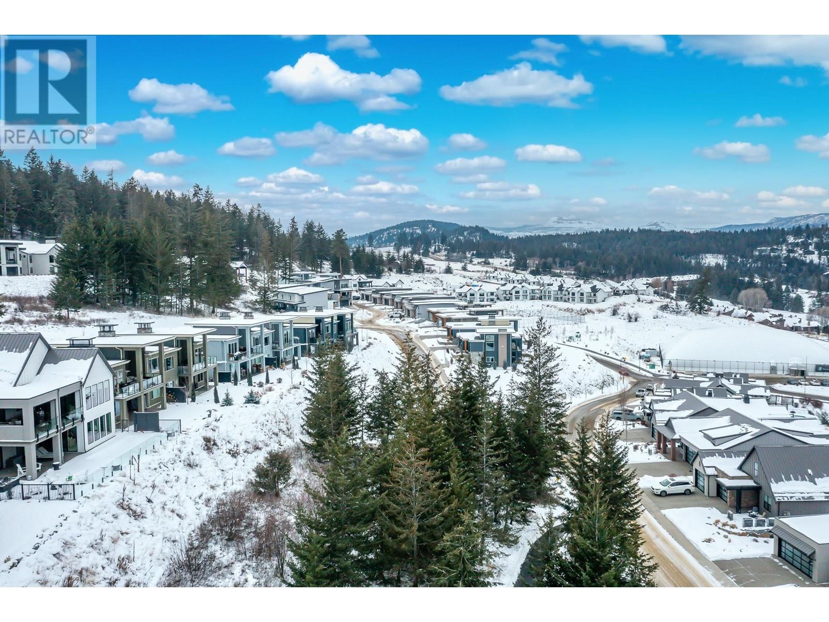264 Diamond Way Vernon, British Columbia V1H 0A2
$1,289,000
Modern ranch architecture melds beautifully w majestic views of mountains and golf courses. This “uncomplicated” classic yet chique semi-detached home enjoys a premium valley view overlooking the rolling hills of Predator Ridge Resort. Built in 2020, this “Maverick” plan pairs smart modern finishes w relaxed living spaces for easy living. The open-plan main floor is designed to flood the space with beautiful light from transom windows on both sides of the soaring vaulted ceilings. Wide plank flooring and linear fireplace complement the opposing contemporary kitchen, dining room, and coffee/wine bar and its 2 wine refrigerators! Walk out to a large, covered patio (with screens) perfect for entertaining and enjoying spectacular west-view sunsets. Primary bedroom has a 5 pce ensuite, a second bedroom, bathroom with walk-in tiled shower and laundry room complete the main floor. Downstairs opens into a huge family room, large office area and includes 2 more bedrooms and another bathroom with walk-in tiled shower. There is also a large, finished area currently outfitted with a custom golf simulator, but could also work perfectly as an exercise room. Outside, resort-style living comes to life with a generous covered patio and low-impact landscaping and double garage w glass doors. Predator Ridge offers the best in Okanagan lifestyle – 36 holes of championship golf, fine dining, fitness centre, 25kms of biking/hiking/walking trails, tennis/pickle ball/yoga. (id:58444)
Property Details
| MLS® Number | 10335591 |
| Property Type | Single Family |
| Neigbourhood | Predator Ridge |
| AmenitiesNearBy | Golf Nearby |
| CommunityFeatures | Pets Allowed |
| Features | Central Island |
| ParkingSpaceTotal | 4 |
| ViewType | Mountain View, Valley View, View (panoramic) |
Building
| BathroomTotal | 3 |
| BedroomsTotal | 4 |
| Appliances | Refrigerator, Dishwasher, Dryer, Cooktop - Gas, Microwave, Washer, Water Softener, Wine Fridge, Oven - Built-in |
| ArchitecturalStyle | Ranch |
| BasementType | Full |
| ConstructedDate | 2020 |
| CoolingType | Central Air Conditioning |
| ExteriorFinish | Stone |
| FireProtection | Sprinkler System-fire, Security System, Smoke Detector Only |
| FireplaceFuel | Gas |
| FireplacePresent | Yes |
| FireplaceType | Insert |
| FlooringType | Carpeted, Laminate, Tile |
| HeatingType | Forced Air |
| RoofMaterial | Unknown |
| RoofStyle | Unknown |
| StoriesTotal | 1 |
| SizeInterior | 2761 Sqft |
| Type | Duplex |
| UtilityWater | Municipal Water |
Parking
| Attached Garage | 2 |
Land
| Acreage | No |
| LandAmenities | Golf Nearby |
| LandscapeFeatures | Landscaped, Underground Sprinkler |
| Sewer | Municipal Sewage System |
| SizeIrregular | 0.13 |
| SizeTotal | 0.13 Ac|under 1 Acre |
| SizeTotalText | 0.13 Ac|under 1 Acre |
| ZoningType | Unknown |
Rooms
| Level | Type | Length | Width | Dimensions |
|---|---|---|---|---|
| Lower Level | Utility Room | 9'1'' x 12'5'' | ||
| Lower Level | Den | 13' x 19'5'' | ||
| Lower Level | Family Room | 28'2'' x 23'6'' | ||
| Lower Level | Bedroom | 13'1'' x 16'4'' | ||
| Lower Level | Bedroom | 11'7'' x 12' | ||
| Lower Level | 3pc Bathroom | 9'3'' x 5'3'' | ||
| Main Level | Other | 5'4'' x 3'4'' | ||
| Main Level | Other | 20'8'' x 22' | ||
| Main Level | Laundry Room | 8'10'' x 6'6'' | ||
| Main Level | Dining Room | 12'6'' x 8'5'' | ||
| Main Level | Bedroom | 13'2'' x 12'5'' | ||
| Main Level | 3pc Bathroom | 9'6'' x 4'11'' | ||
| Main Level | 5pc Ensuite Bath | 9'4'' x 9'8'' | ||
| Main Level | Primary Bedroom | 13'2'' x 16'7'' | ||
| Main Level | Kitchen | 15'1'' x 16'7'' | ||
| Main Level | Living Room | 12'9'' x 16'2'' |
https://www.realtor.ca/real-estate/27931796/264-diamond-way-vernon-predator-ridge
Interested?
Contact us for more information
Darlene Grundy
Personal Real Estate Corporation
104 - 3477 Lakeshore Rd
Kelowna, British Columbia V1W 3S9
Christina Wright
104 - 3477 Lakeshore Rd
Kelowna, British Columbia V1W 3S9




