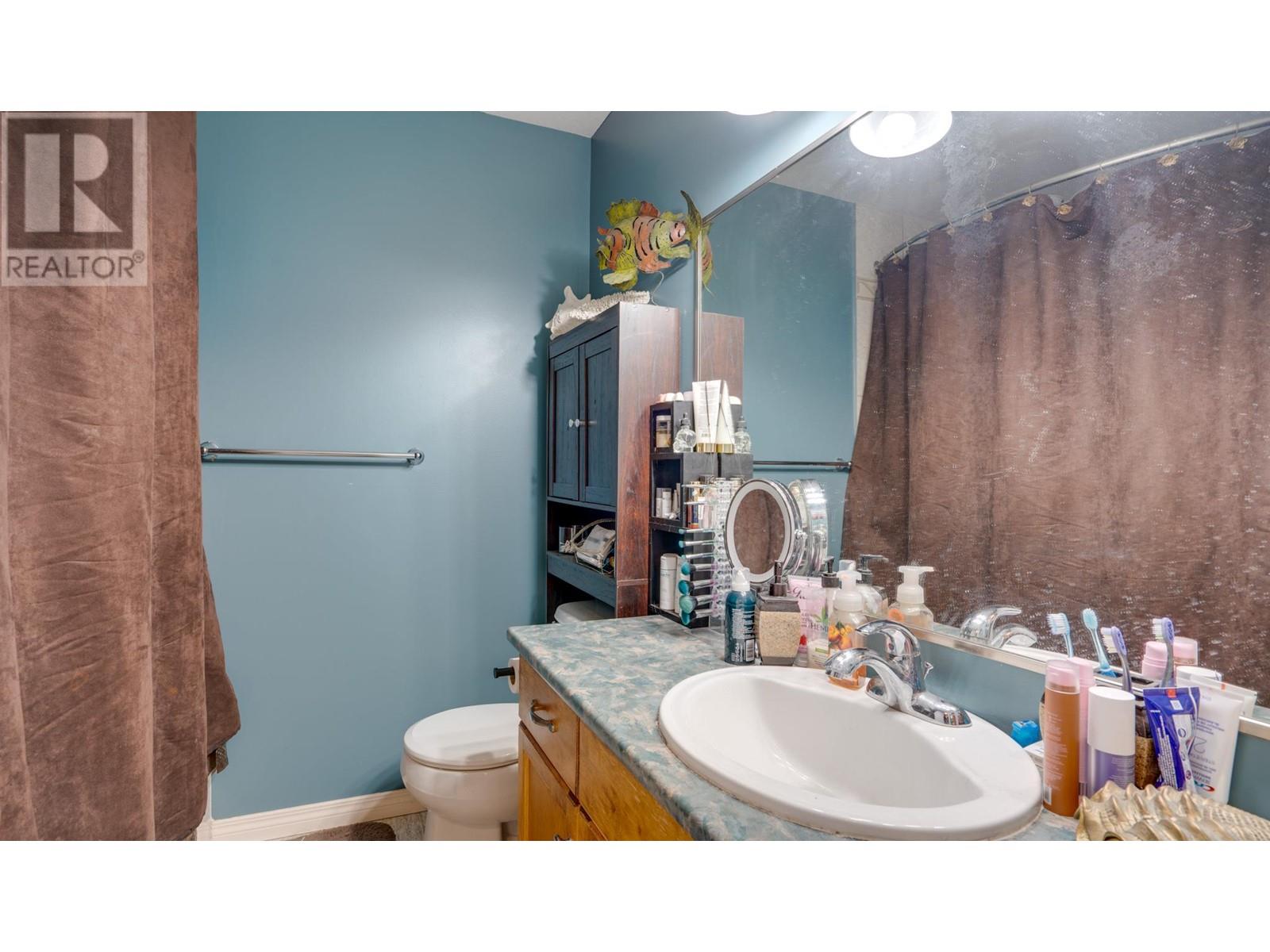2655 Pleasant Valley Road Unit# 10 Armstrong, British Columbia V0E 1B2
$450,000Maintenance,
$388.67 Monthly
Maintenance,
$388.67 MonthlyThis 4-bedroom, 3-bathroom townhouse in Armstrong offers a highly functional layout, perfect for families or those needing extra space. The main level features a well-designed kitchen, a comfortable living area, and access to the backyard, making indoor-outdoor living easy. Upstairs, you’ll find three well-sized bedrooms, including a master bedroom with a walk-in closet. The upper level and basement have new flooring, adding a fresh touch to these spaces. Downstairs, a fourth bedroom offers flexibility for guests, a home office, or a recreational space, along with extra storage in the basement for added convenience. The fully fenced backyard is perfect for kids, pets, or relaxing outdoors, and it includes a shed for even more storage. With two dedicated parking spots, this home is both practical and comfortable. Located in a welcoming community close to schools, parks, and local amenities, it’s a great opportunity to settle into Armstrong. (id:58444)
Property Details
| MLS® Number | 10334795 |
| Property Type | Single Family |
| Neigbourhood | Armstrong/ Spall. |
| Community Name | Tacoma Place |
| ParkingSpaceTotal | 2 |
Building
| BathroomTotal | 3 |
| BedroomsTotal | 4 |
| BasementType | Full |
| ConstructedDate | 2006 |
| ConstructionStyleAttachment | Attached |
| CoolingType | Central Air Conditioning |
| ExteriorFinish | Stucco |
| FireProtection | Smoke Detector Only |
| FireplaceFuel | Gas |
| FireplacePresent | Yes |
| FireplaceType | Unknown |
| FlooringType | Carpeted, Hardwood |
| HalfBathTotal | 1 |
| HeatingType | Forced Air, See Remarks |
| RoofMaterial | Asphalt Shingle |
| RoofStyle | Unknown |
| StoriesTotal | 2 |
| SizeInterior | 1567 Sqft |
| Type | Row / Townhouse |
| UtilityWater | Municipal Water |
Parking
| Stall |
Land
| Acreage | No |
| FenceType | Fence |
| Sewer | Municipal Sewage System |
| SizeTotalText | Under 1 Acre |
| ZoningType | Unknown |
Rooms
| Level | Type | Length | Width | Dimensions |
|---|---|---|---|---|
| Second Level | Full Bathroom | 7'5'' x 7'4'' | ||
| Second Level | Bedroom | 10'9'' x 7'11'' | ||
| Second Level | Bedroom | 11'4'' x 7'11'' | ||
| Second Level | Primary Bedroom | 12'8'' x 10'8'' | ||
| Basement | Storage | 7'8'' x 5'0'' | ||
| Basement | Full Bathroom | 7'11'' x 5'0'' | ||
| Basement | Bedroom | 11'9'' x 9'2'' | ||
| Basement | Family Room | 17'6'' x 12'4'' | ||
| Main Level | Dining Room | 10'1'' x 9'11'' | ||
| Main Level | Partial Bathroom | 7'4'' x 5'4'' | ||
| Main Level | Kitchen | 9'11'' x 9'2'' | ||
| Main Level | Living Room | 16'11'' x 12'10'' |
Interested?
Contact us for more information
Jordan Ellams
3405 27 St
Vernon, British Columbia V1T 4W8
Joel Ellams
Personal Real Estate Corporation
3405 27 St
Vernon, British Columbia V1T 4W8

























