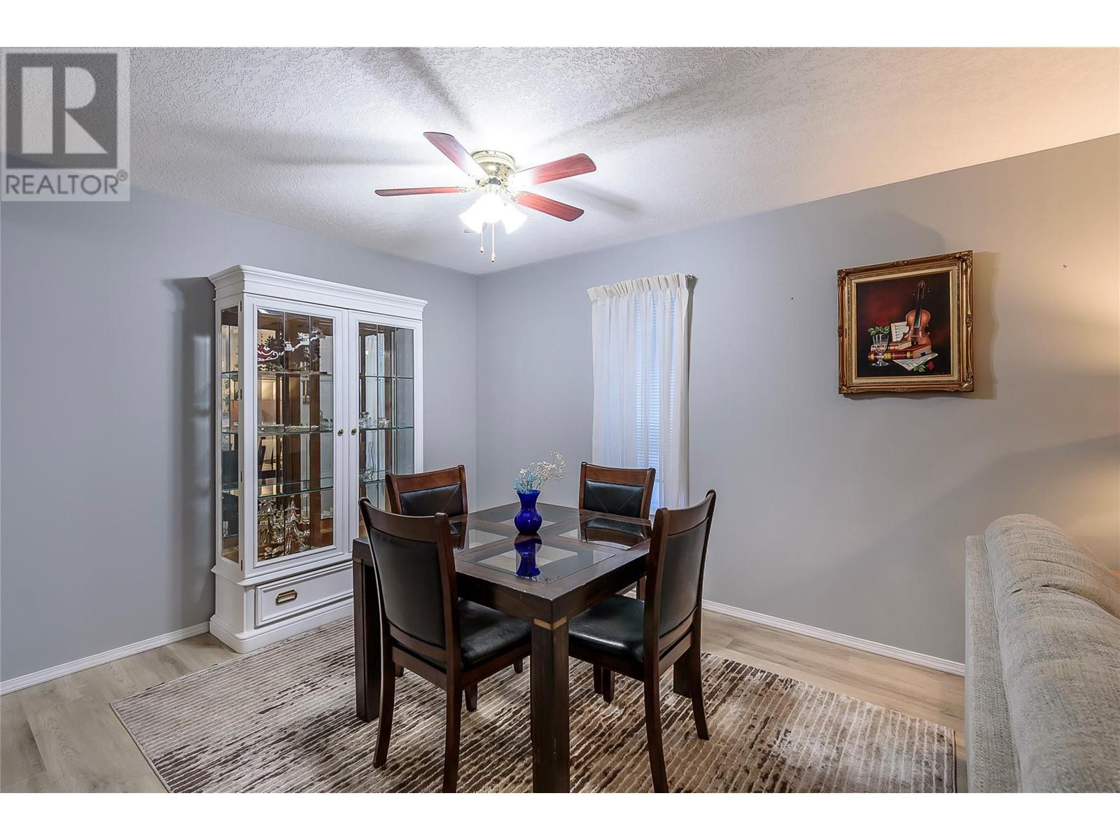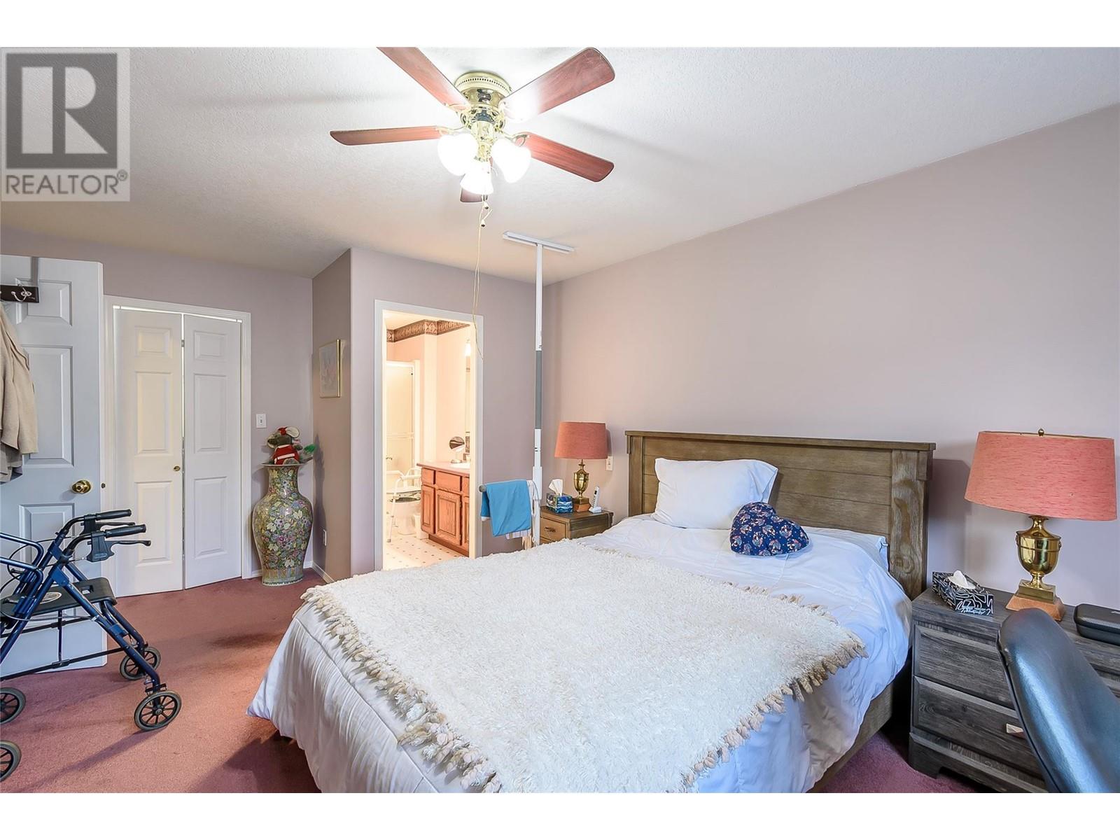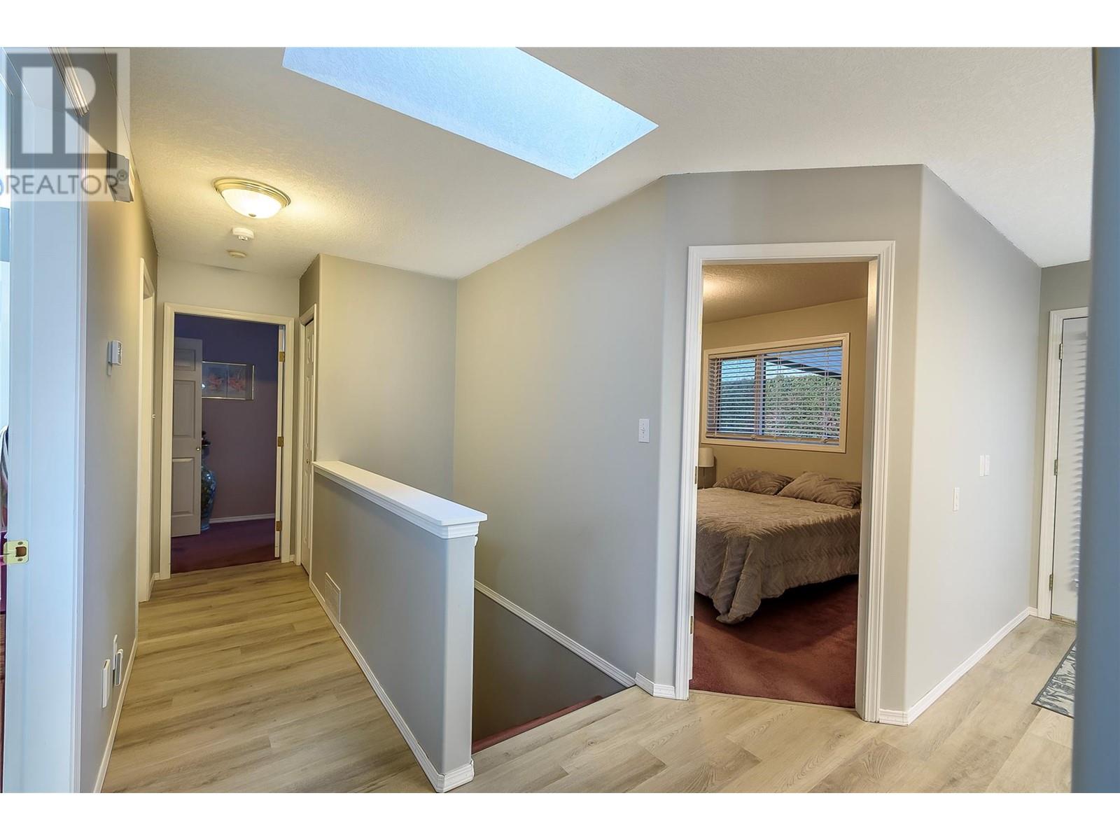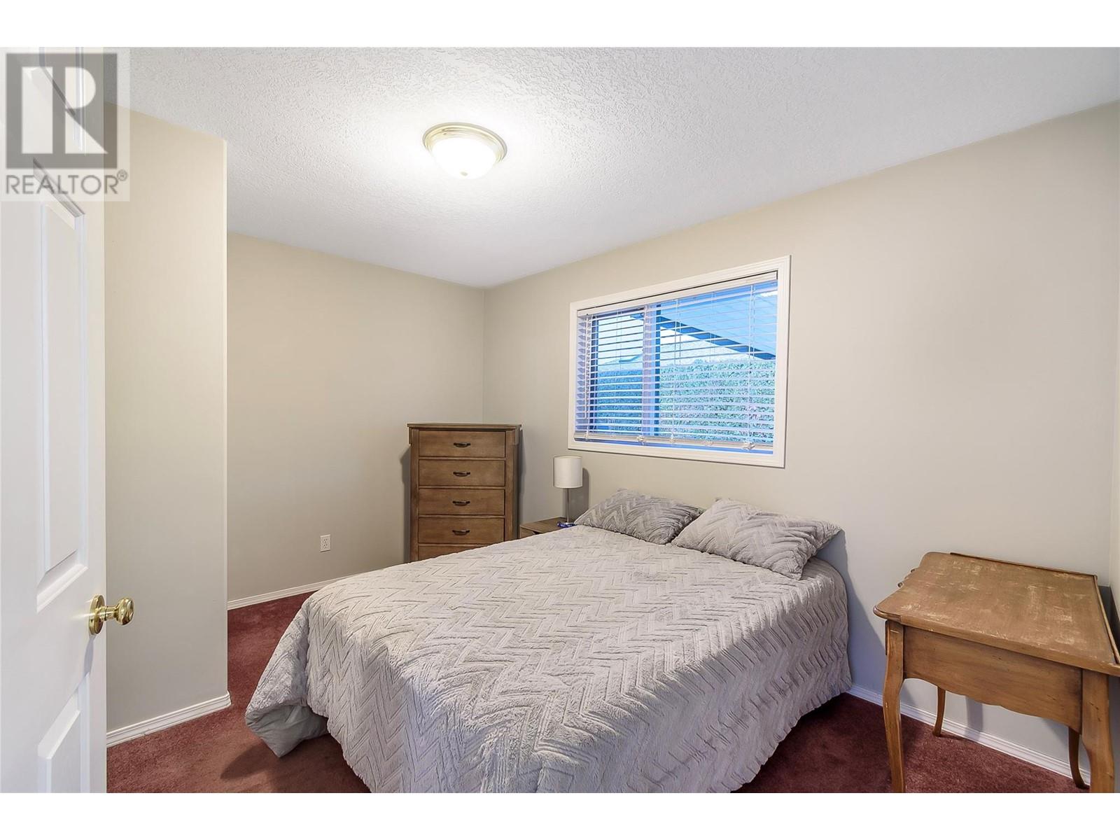2710 Allenby Way Unit# 72 Lot# 10 Vernon, British Columbia V1T 9P2
$589,900Maintenance, Reserve Fund Contributions, Insurance, Ground Maintenance, Other, See Remarks, Recreation Facilities
$390 Monthly
Maintenance, Reserve Fund Contributions, Insurance, Ground Maintenance, Other, See Remarks, Recreation Facilities
$390 MonthlyThis nicely-updated home, situated in one of Vernon's highly sought-after 55+ communities, radiates a genuine pride of ownership. Featuring 2300 sq ft of thoughtfully-designed living space across two floors. The main level features a formal living and dining area, with new flooring and fresh paint, a spacious kitchen with a breakfast nook, new counter-tops & stainless appliances, plus a second Bedroom/office, main floor laundry, and an expansive Master suite with a full ensuite bath and a separate walk-in closet. The lower level is nearly fully finished, offering a substantial recreation room/home theatre area, a 3rd bedroom with a full bath, a den/office/home gym, and an additional storage room, as well as a utility room area. The attached double garage provides convenient access to the home through the laundry space. Luxury upgrades include Air Conditioning and Central Vacuum rough-in. The delightful rear yard includes a sizable covered patio, offering privacy and creating an inviting space to enjoy the roses and the Okanagan sunshine. This property is in a well-managed, self-run Strata Corporation with some pet restrictions to keep the peace: One cat or one dog under 14"" at the shoulder. There's RV parking on a first-come, first-served basis, plus a clubhouse for group use. Conveniently located a short walking distance to Okanagan Landing Plaza and the city bus route, this home combines functional living with the amenities of a vibrant community! Book your viewing now! (id:58444)
Property Details
| MLS® Number | 10334146 |
| Property Type | Single Family |
| Neigbourhood | Westmount |
| Community Name | Gracelands |
| AmenitiesNearBy | Public Transit, Recreation, Shopping |
| CommunityFeatures | Adult Oriented, Pet Restrictions, Pets Allowed With Restrictions, Rentals Allowed, Seniors Oriented |
| Features | Level Lot, Private Setting, One Balcony |
| ParkingSpaceTotal | 2 |
Building
| BathroomTotal | 3 |
| BedroomsTotal | 3 |
| Appliances | Refrigerator |
| ArchitecturalStyle | Ranch |
| BasementType | Full |
| ConstructedDate | 1999 |
| ConstructionStyleAttachment | Attached |
| CoolingType | Central Air Conditioning |
| ExteriorFinish | Stucco |
| FireProtection | Security System, Smoke Detector Only |
| FireplaceFuel | Gas |
| FireplacePresent | Yes |
| FireplaceType | Unknown |
| FlooringType | Carpeted, Linoleum, Tile |
| HeatingType | Forced Air, See Remarks |
| RoofMaterial | Asphalt Shingle |
| RoofStyle | Unknown |
| StoriesTotal | 2 |
| SizeInterior | 2227 Sqft |
| Type | Triplex |
| UtilityWater | Municipal Water |
Parking
| Attached Garage | 2 |
Land
| Acreage | No |
| LandAmenities | Public Transit, Recreation, Shopping |
| LandscapeFeatures | Landscaped, Level |
| Sewer | Municipal Sewage System |
| SizeTotalText | Under 1 Acre |
| ZoningType | Unknown |
Rooms
| Level | Type | Length | Width | Dimensions |
|---|---|---|---|---|
| Basement | Storage | 9'6'' x 9'3'' | ||
| Basement | Full Bathroom | 9'4'' x 5'3'' | ||
| Basement | Den | 12'10'' x 9'3'' | ||
| Basement | Recreation Room | 29'9'' x 16'8'' | ||
| Basement | Bedroom | 11'7'' x 9'3'' | ||
| Main Level | Full Ensuite Bathroom | 9'10'' x 5'0'' | ||
| Main Level | 4pc Bathroom | 5'3'' x 8'10'' | ||
| Main Level | Laundry Room | 7'4'' x 6'4'' | ||
| Main Level | Dining Room | 12'3'' x 11'9'' | ||
| Main Level | Bedroom | 12'11'' x 9'8'' | ||
| Main Level | Living Room | 12'3'' x 14'9'' | ||
| Main Level | Kitchen | 12'3'' x 15'5'' | ||
| Main Level | Primary Bedroom | 11'10'' x 18'4'' |
https://www.realtor.ca/real-estate/27876062/2710-allenby-way-unit-72-lot-10-vernon-westmount
Interested?
Contact us for more information
Steve Bertram
Personal Real Estate Corporation
#11 - 2601 Highway 6
Vernon, British Columbia V1T 5G4











































