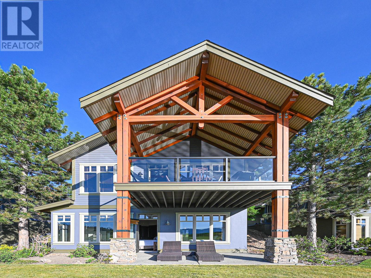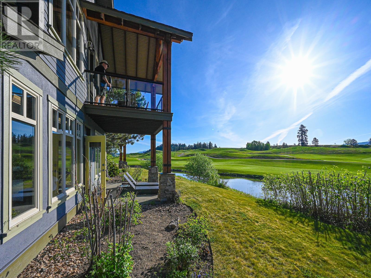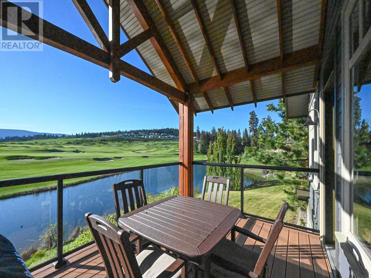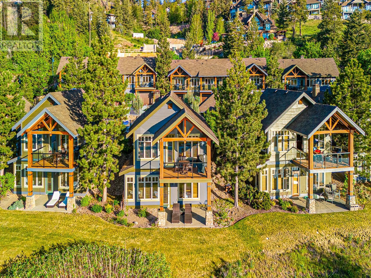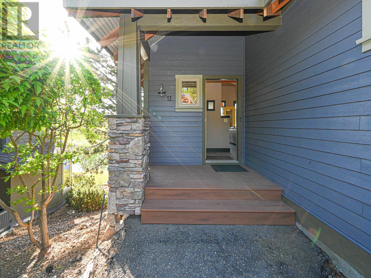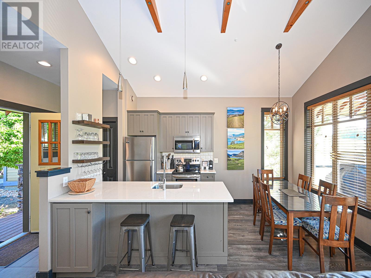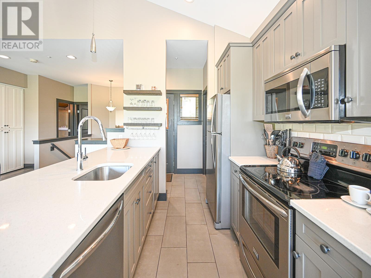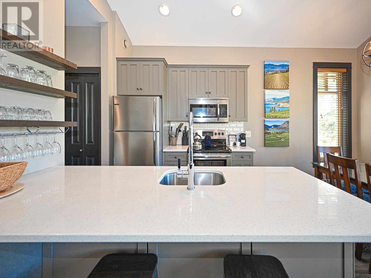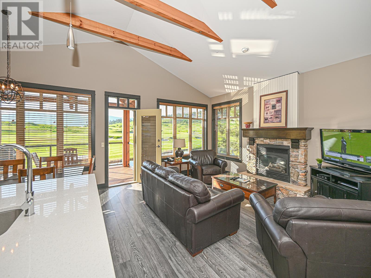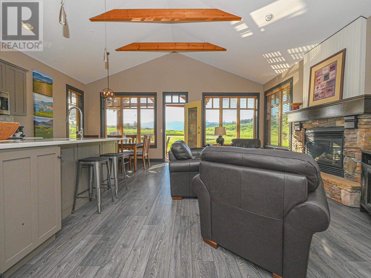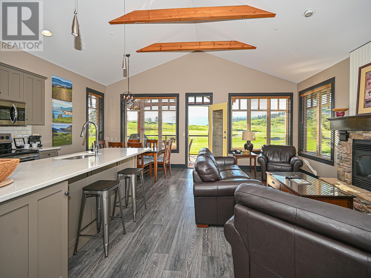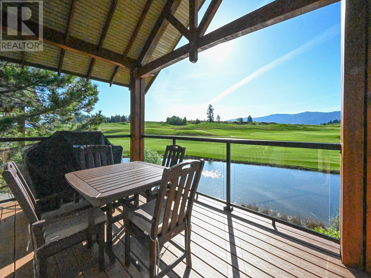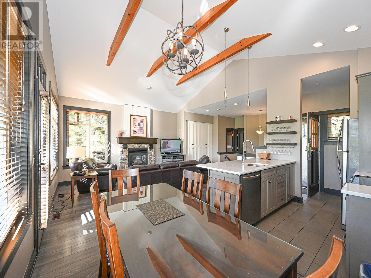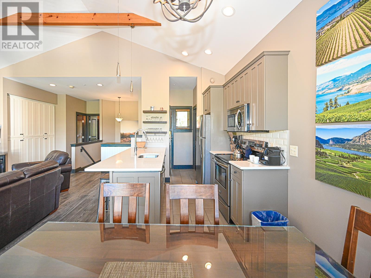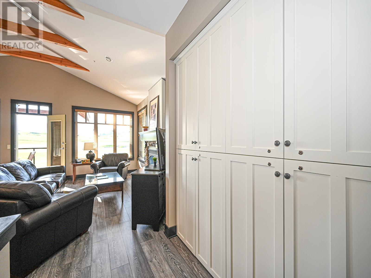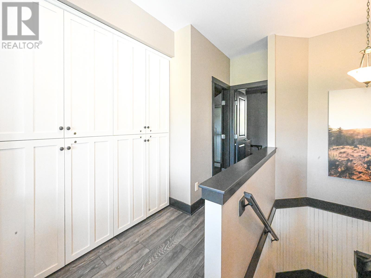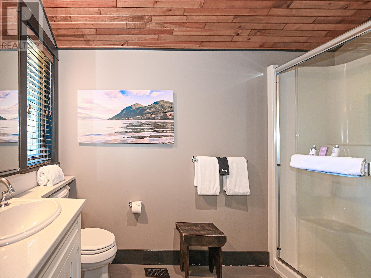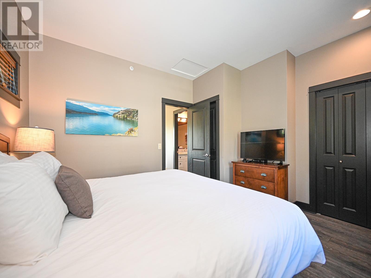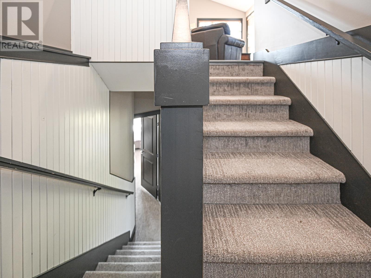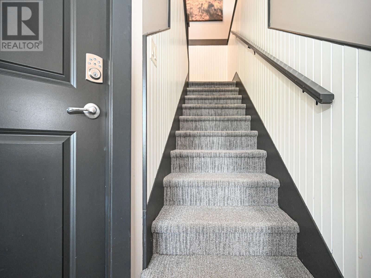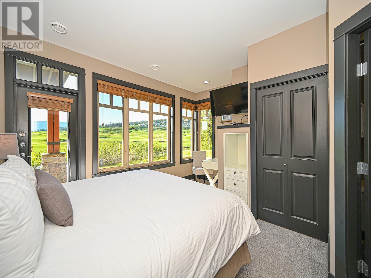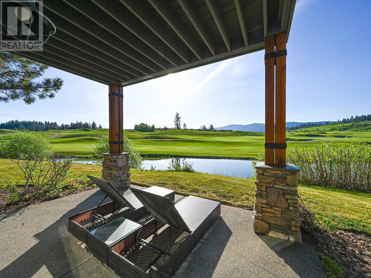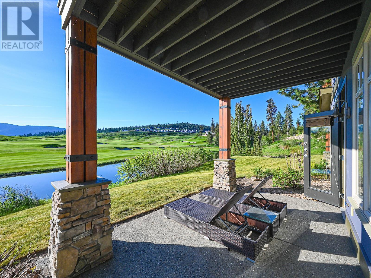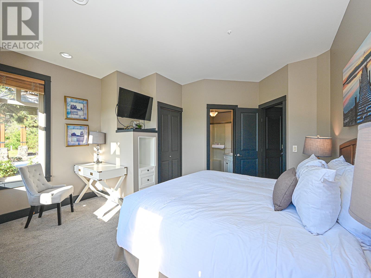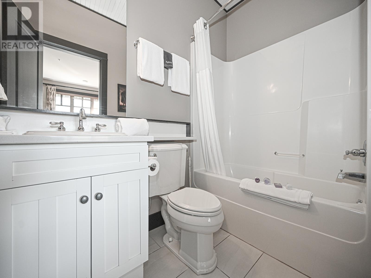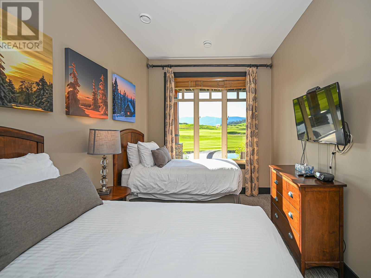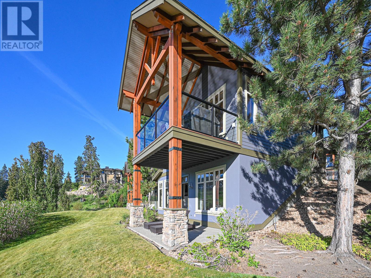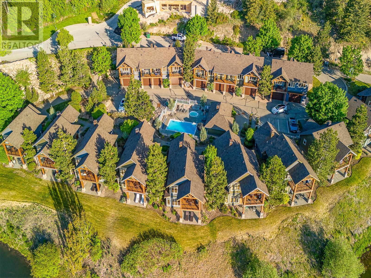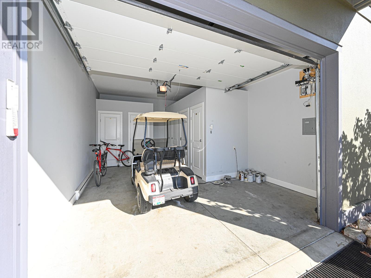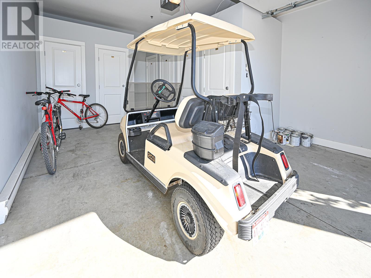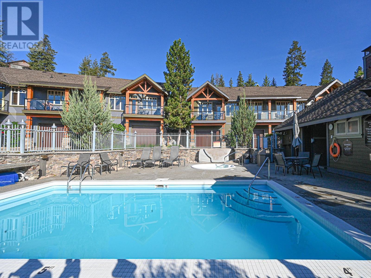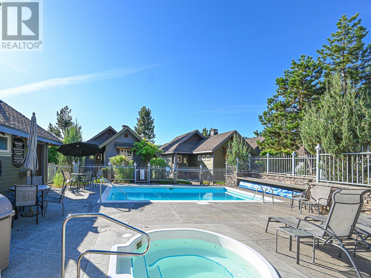272 Chicopee Road Unit# 13a Lot# 13 Vernon, British Columbia V1H 1V7
$169,000Maintenance, Cable TV, Reserve Fund Contributions, Electricity, Heat, Insurance, Ground Maintenance, Property Management, Other, See Remarks, Recreation Facilities, Sewer, Waste Removal, Water
$477.64 Monthly
Maintenance, Cable TV, Reserve Fund Contributions, Electricity, Heat, Insurance, Ground Maintenance, Property Management, Other, See Remarks, Recreation Facilities, Sewer, Waste Removal, Water
$477.64 MonthlyExceptional opportunity to acquire 1/6 share of 3 bed/3bath premier golf cottage at Predator Ridge. Ownership affords 1 week's exclusive enjoyment every 6 weeks. Offered fully furnished, presenting a turnkey solution, inclusive of a single-car garage, additional storage, use of an electric golf cart. Captivating E and S/E vistas, the cottage overlooks Ridge #17 and Longspoon Pond and enjoys its own community exclusive swimming pool w hot tub and change rooms. SO MUCH FUN! Financial considerations encompass a 1/6 share of all operating expenses, encapsulating property taxes, strata fees, utilities, insurance, and access to the Fitness Centre. These costs are consolidated within a monthly Owner's Corporation fee totaling $477.64, equating to an annual operating expense of $5,731.68. Phase 2 golf membership for two individuals subject to a transfer fee of $2,291.67. Convenience is further underscored by the proximity to Kalamalka and Okanagan Lakes, facilitating recreational pursuits such as boating and swimming within a short drive. Silver Star Ski Resort is easily accessible within a 45-minute drive, augmenting the region's appeal for year round outdoor activities. Exceptional opportunity to invest in a coveted lifestyle enclave, combining luxury amenities with the natural splendor of the Okanagan Valley. Unique option to rent on nightly highly profitable basis during any of your scheduled weeks. Let revenues pay for your vacations! Brilliant! (id:58444)
Property Details
| MLS® Number | 10336038 |
| Property Type | Recreational |
| Neigbourhood | Predator Ridge |
| Community Name | Falcon Point Cottages |
| Features | Irregular Lot Size |
| ParkingSpaceTotal | 1 |
| PoolType | Outdoor Pool |
| StorageType | Storage, Locker |
| Structure | Clubhouse |
| ViewType | Lake View, Mountain View, View (panoramic) |
| WaterFrontType | Waterfront On Pond |
Building
| BathroomTotal | 3 |
| BedroomsTotal | 3 |
| Amenities | Clubhouse |
| Appliances | Refrigerator, Dishwasher, Range - Electric, Microwave |
| ArchitecturalStyle | Cottage |
| ConstructedDate | 2001 |
| ConstructionStyleAttachment | Detached |
| CoolingType | Central Air Conditioning |
| ExteriorFinish | Other |
| FireProtection | Sprinkler System-fire, Smoke Detector Only |
| FireplaceFuel | Gas |
| FireplacePresent | Yes |
| FireplaceType | Unknown |
| FlooringType | Carpeted, Tile |
| HeatingType | In Floor Heating, Forced Air, See Remarks |
| RoofMaterial | Asphalt Shingle |
| RoofStyle | Unknown |
| StoriesTotal | 2 |
| SizeInterior | 1524 Sqft |
| Type | House |
| UtilityWater | Municipal Water |
Parking
| Detached Garage | 1 |
Land
| Acreage | No |
| LandscapeFeatures | Underground Sprinkler |
| Sewer | Municipal Sewage System |
| SizeTotalText | Under 1 Acre |
| SurfaceWater | Ponds |
| ZoningType | Unknown |
Rooms
| Level | Type | Length | Width | Dimensions |
|---|---|---|---|---|
| Basement | 3pc Ensuite Bath | Measurements not available | ||
| Basement | 3pc Ensuite Bath | Measurements not available | ||
| Basement | Bedroom | 10'0'' x 13'0'' | ||
| Basement | Bedroom | 13'0'' x 13'0'' | ||
| Main Level | 3pc Ensuite Bath | Measurements not available | ||
| Main Level | Primary Bedroom | 12'0'' x 12'0'' | ||
| Main Level | Kitchen | 8'0'' x 8'0'' | ||
| Main Level | Dining Room | 8'0'' x 8'0'' | ||
| Main Level | Living Room | 14'0'' x 9'0'' |
https://www.realtor.ca/real-estate/27939860/272-chicopee-road-unit-13a-lot-13-vernon-predator-ridge
Interested?
Contact us for more information
Cheryl Soleway
104 - 3477 Lakeshore Rd
Kelowna, British Columbia V1W 3S9

