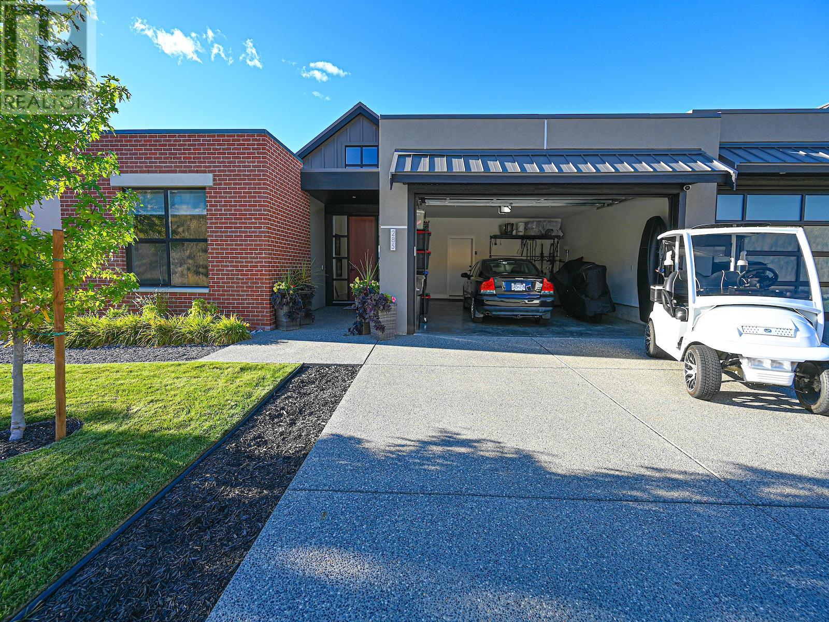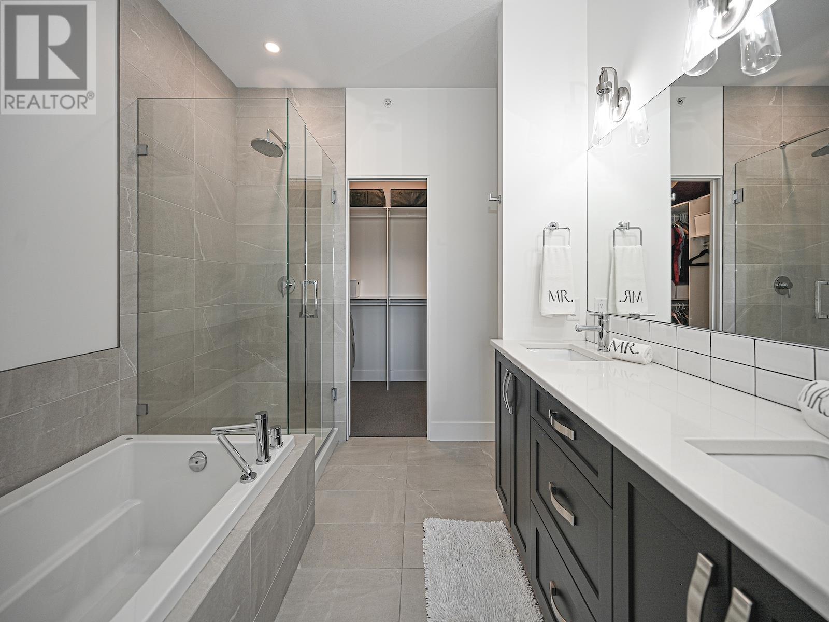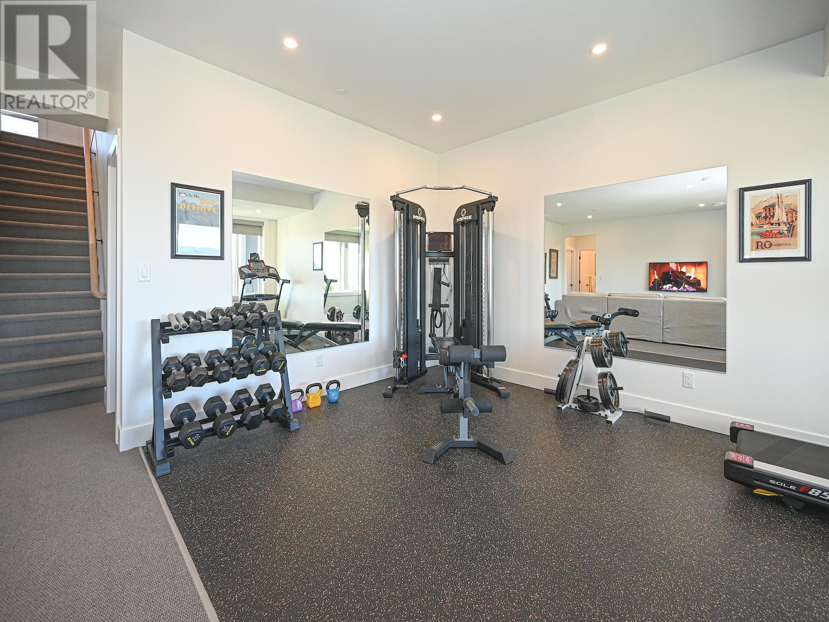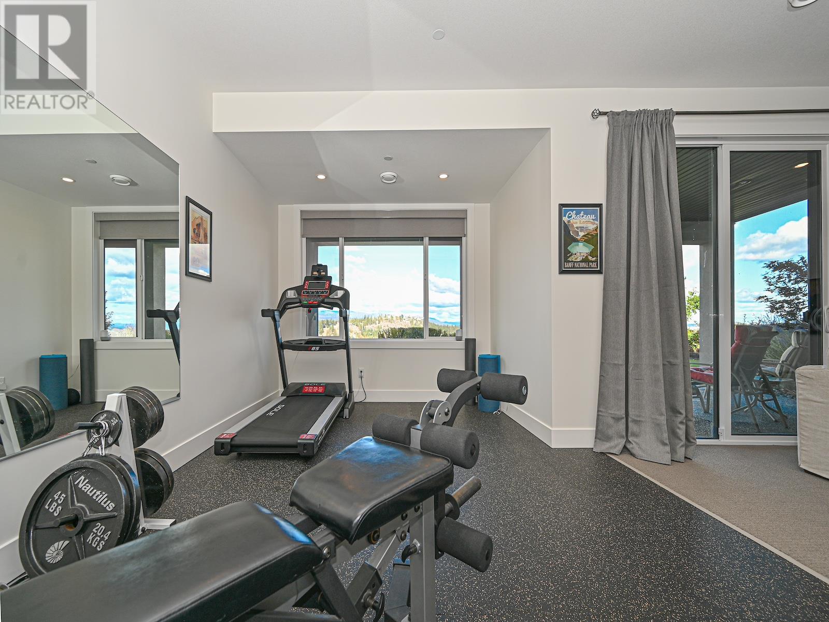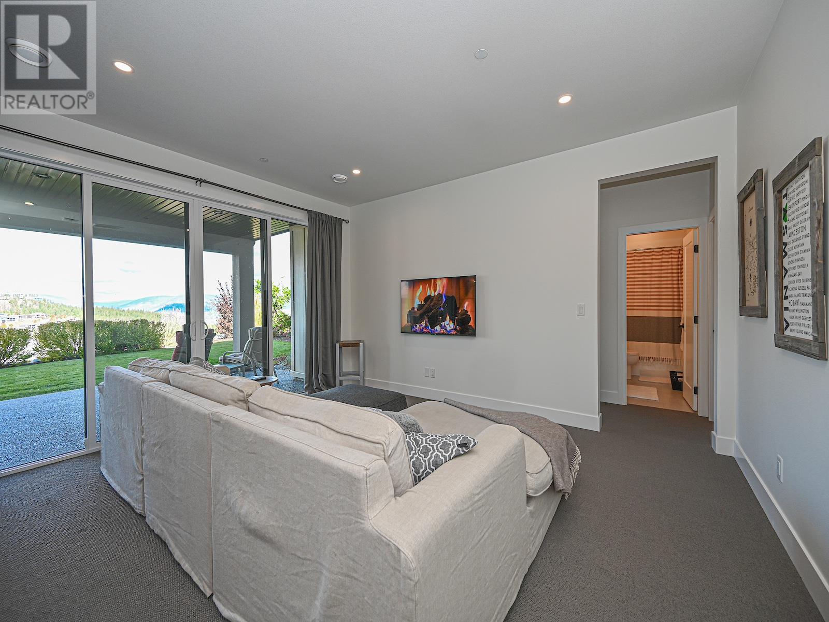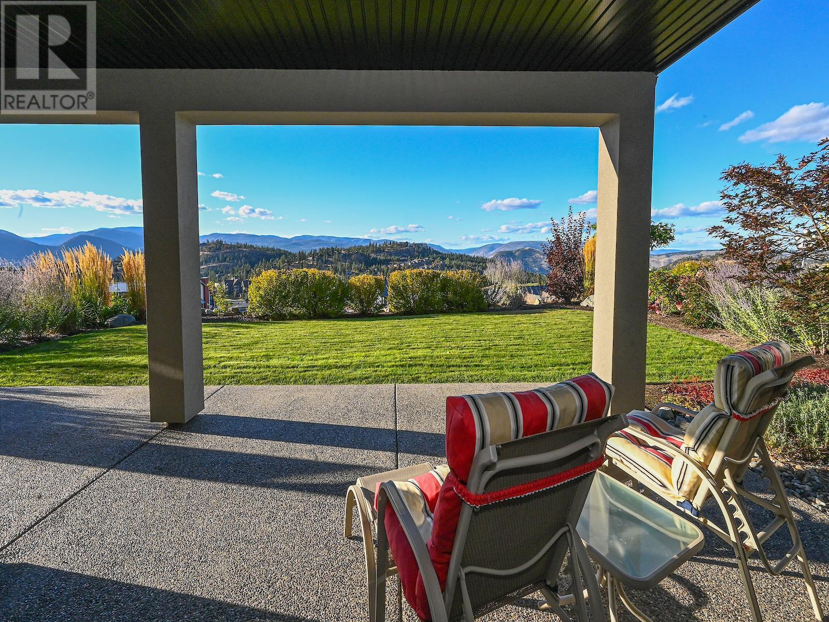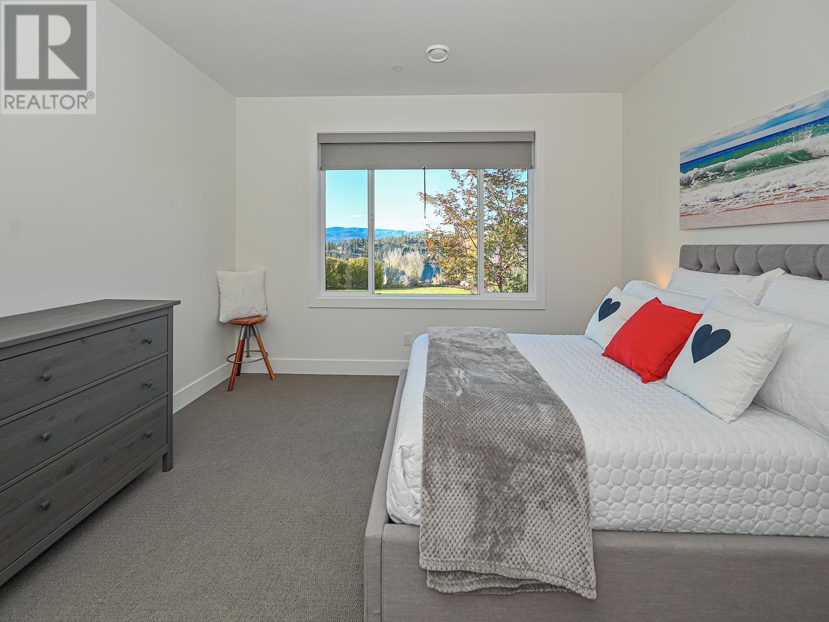285 Dominion Way Lot# 34 Vernon, British Columbia V1H 2M1
$1,139,000
Stunning 4-bed/3-bath home presents like new! Tucked away on a peaceful, dead-end street w breathtaking views! Walking trails are steps away w easy access to the spectacular yoga platform. Vaulted ceilings and thoughtfully placed windows fill this home w morning sunlight, while the west-facing backyard offers a perfect setting to enjoy serene views of the lakes, mtns, and golf course well into the evening. From the moment you enter into the spacious foyer, you feel the light and atmosphere and the views that await. Tastefully finished in a neutral colour palette, the spacious 1500+ sq/ft main floor features 2 beds, office, laundry and modern, open concept kitchen/living/dining with seamless flow to fully covered upper deck. The guest bedroom transitions easily into a secondary office w a shared full, 4 pc bath. The gourmet kitchen offers Kitchen Aide stainless appliances w gas cooktop, sparkling quartz counters, undermounted sink, soft close cabinets. The master retreat is spacious and softly illuminated, w 5pc enste + WIC. Retreat down to 2 more bedrooms, recreation with the perfect gym space, media area and 4 pc bath. Flow to the covered lower patio and level backyard with endless possibilities. Unfinished is a fabulous storage area. Homes in this ""mint condition"" do not come along everyday. No strata, so no rules or bylaws. All residents of Predator Ridge pay a low monthly fee of $244/mo for weekly landscaping and full use of Predator's amazing recreational facilities. (id:58444)
Property Details
| MLS® Number | 10324775 |
| Property Type | Single Family |
| Neigbourhood | Predator Ridge |
| AmenitiesNearBy | Golf Nearby, Recreation |
| CommunityFeatures | Pets Allowed With Restrictions |
| Features | Cul-de-sac, Central Island, One Balcony |
| ParkingSpaceTotal | 2 |
| RoadType | Cul De Sac |
Building
| BathroomTotal | 3 |
| BedroomsTotal | 4 |
| Appliances | Refrigerator, Dishwasher, Range - Gas, Microwave |
| ArchitecturalStyle | Ranch |
| BasementType | Full |
| ConstructedDate | 2018 |
| CoolingType | Central Air Conditioning |
| ExteriorFinish | Brick, Other, Stucco |
| FireplacePresent | Yes |
| FireplaceType | Insert |
| FlooringType | Carpeted, Laminate, Tile |
| HeatingType | Forced Air, See Remarks |
| RoofMaterial | Steel,tar & Gravel |
| RoofStyle | Unknown,unknown |
| StoriesTotal | 2 |
| SizeInterior | 2555 Sqft |
| Type | Duplex |
| UtilityWater | Municipal Water |
Parking
| Attached Garage | 2 |
Land
| Acreage | No |
| LandAmenities | Golf Nearby, Recreation |
| LandscapeFeatures | Landscaped, Underground Sprinkler |
| Sewer | Municipal Sewage System |
| SizeFrontage | 50 Ft |
| SizeIrregular | 0.14 |
| SizeTotal | 0.14 Ac|under 1 Acre |
| SizeTotalText | 0.14 Ac|under 1 Acre |
| ZoningType | Unknown |
Rooms
| Level | Type | Length | Width | Dimensions |
|---|---|---|---|---|
| Lower Level | Utility Room | 19'5'' x 6'3'' | ||
| Lower Level | Storage | 10'11'' x 16'3'' | ||
| Lower Level | Storage | 8'10'' x 15'3'' | ||
| Lower Level | Recreation Room | 26' x 22'9'' | ||
| Lower Level | 4pc Bathroom | 9'9'' x 4'11'' | ||
| Lower Level | Bedroom | 13'11'' x 15'5'' | ||
| Lower Level | Bedroom | 10'4'' x 15' | ||
| Main Level | Other | 19'2'' x 22' | ||
| Main Level | Laundry Room | 8'6'' x 8'5'' | ||
| Main Level | 5pc Ensuite Bath | 10'3'' x 9'2'' | ||
| Main Level | Office | 11'2'' x 9'1'' | ||
| Main Level | Bedroom | 12'3'' x 10'11'' | ||
| Main Level | 4pc Bathroom | 8'6'' x 4'10'' | ||
| Main Level | Foyer | 9'3'' x 15'1'' | ||
| Main Level | Primary Bedroom | 14' x 14' | ||
| Main Level | Dining Room | 11'11'' x 8'7'' | ||
| Main Level | Kitchen | 10'7'' x 16' | ||
| Main Level | Living Room | 15'5'' x 16'6'' |
https://www.realtor.ca/real-estate/27460621/285-dominion-way-lot-34-vernon-predator-ridge
Interested?
Contact us for more information
Cheryl Soleway
104 - 3477 Lakeshore Rd
Kelowna, British Columbia V1W 3S9











