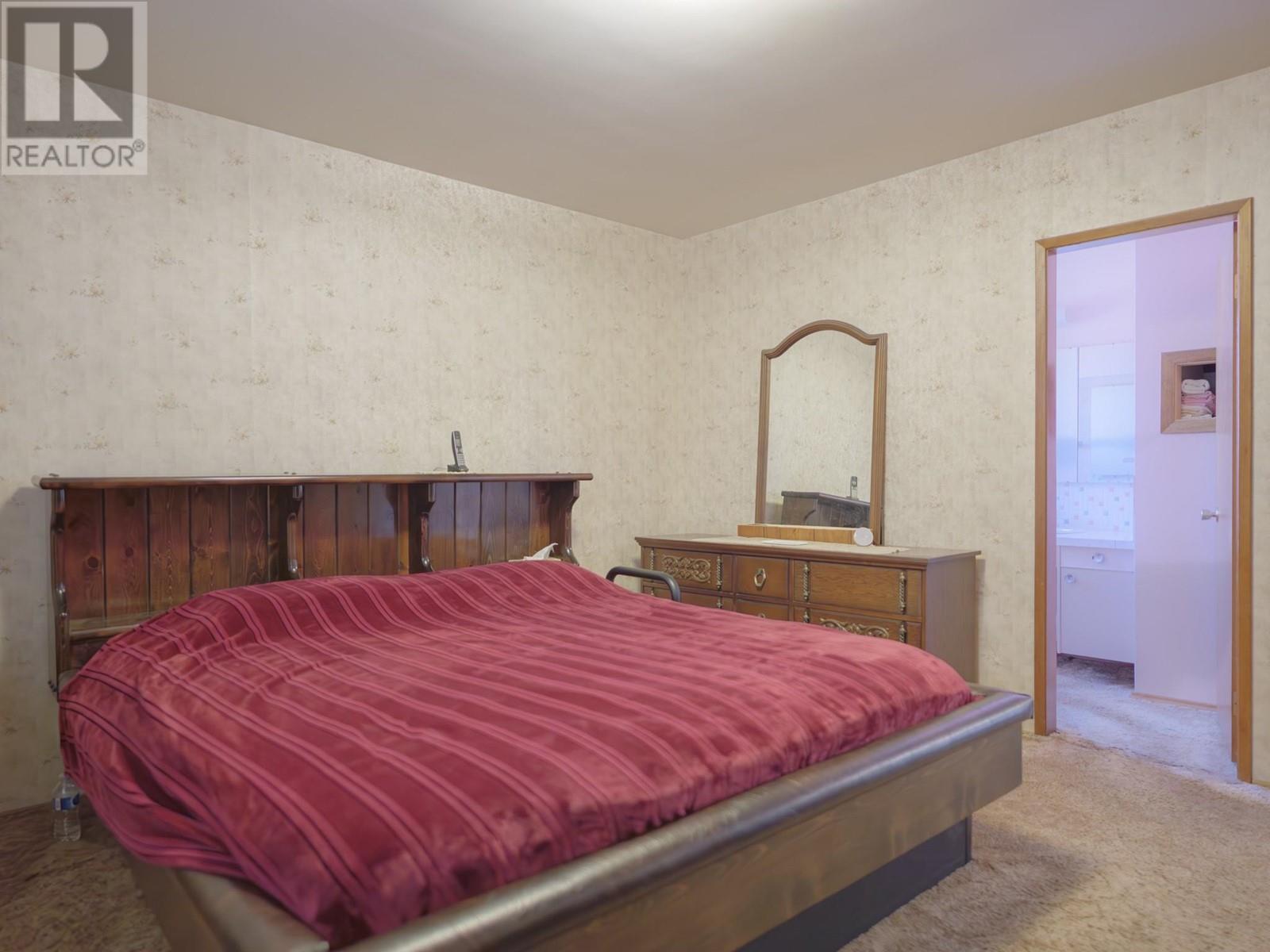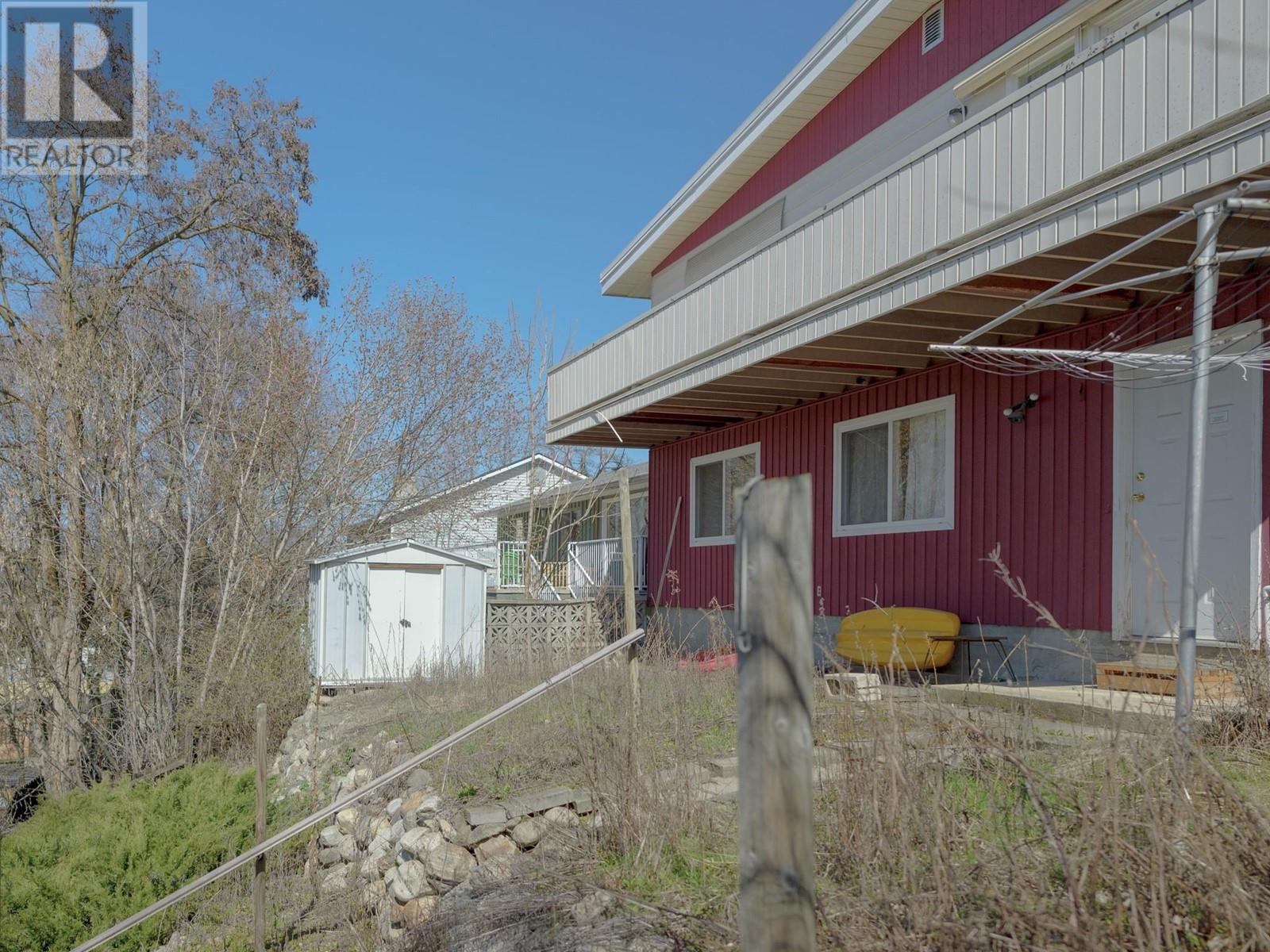2900 24th Street Vernon, British Columbia V1T 4N2
$678,900
Welcome to this beautifully maintained 4-bedroom, 3-bathroom home nestled in the desirable East Hill neighborhood of Vernon. This property, which has only been on the market once before, offers a rare opportunity to own a piece of history, having been in the same family since 1970. As you enter, you'll immediately notice the spacious and inviting main floor, perfect for family living and entertaining. The updated windows frame stunning views of the surrounding area, filling the space with natural light. The well-sized bedrooms and bathrooms provide comfort and privacy for everyone in the family. Downstairs, the finished basement offers a workshop area with ample storage space, making it ideal for DIY projects or as a dedicated hobby space. You’ll also appreciate the convenience of a double carport for your vehicles, along with plenty of room for gardening or outdoor activities in the private backyard. Located just minutes from downtown Vernon, you’ll enjoy easy access to shopping, dining, and amenities, while still being tucked away in a quiet, family-friendly neighborhood. This gem is a must-see, with tons of potential and a prime location that combines privacy and convenience. Don't miss the chance to make this property your own – it’s a rare find that’s sure to go quickly! (id:58444)
Property Details
| MLS® Number | 10342388 |
| Property Type | Single Family |
| Neigbourhood | East Hill |
Building
| BathroomTotal | 3 |
| BedroomsTotal | 4 |
| ArchitecturalStyle | Ranch |
| ConstructedDate | 1967 |
| ConstructionStyleAttachment | Detached |
| CoolingType | Central Air Conditioning |
| HalfBathTotal | 1 |
| HeatingType | Forced Air |
| StoriesTotal | 2 |
| SizeInterior | 2651 Sqft |
| Type | House |
| UtilityWater | Municipal Water |
Parking
| Carport |
Land
| Acreage | No |
| Sewer | Municipal Sewage System |
| SizeIrregular | 0.11 |
| SizeTotal | 0.11 Ac|under 1 Acre |
| SizeTotalText | 0.11 Ac|under 1 Acre |
| ZoningType | Unknown |
Rooms
| Level | Type | Length | Width | Dimensions |
|---|---|---|---|---|
| Basement | Laundry Room | 9'3'' x 7'3'' | ||
| Basement | Full Bathroom | Measurements not available | ||
| Basement | Workshop | 13'5'' x 9'3'' | ||
| Basement | Games Room | 19'2'' x 13'5'' | ||
| Basement | Family Room | 23'10'' x 15'6'' | ||
| Basement | Bedroom | 12'7'' x 9'2'' | ||
| Main Level | Dining Room | 10'5'' x 9'11'' | ||
| Main Level | Full Bathroom | Measurements not available | ||
| Main Level | Bedroom | 12'10'' x 8'7'' | ||
| Main Level | Bedroom | 10'5'' x 9'8'' | ||
| Main Level | Partial Ensuite Bathroom | Measurements not available | ||
| Main Level | Primary Bedroom | 12'11'' x 12'8'' | ||
| Main Level | Living Room | 22'8'' x 12'8'' | ||
| Main Level | Kitchen | 11' x 10'5'' |
https://www.realtor.ca/real-estate/28139356/2900-24th-street-vernon-east-hill
Interested?
Contact us for more information
Jordan Rensby
100 - 1553 Harvey Avenue
Kelowna, British Columbia V1Y 6G1


























