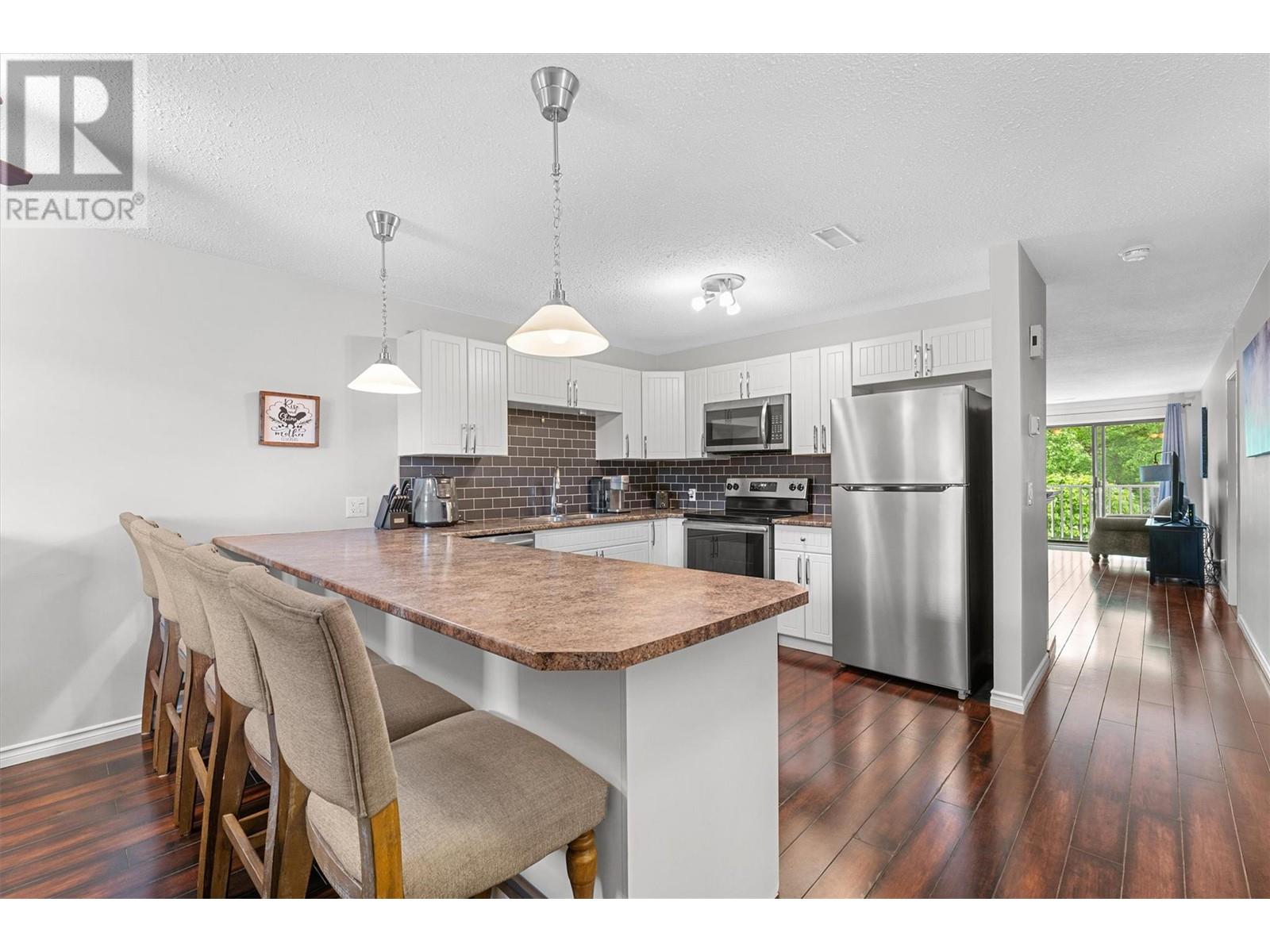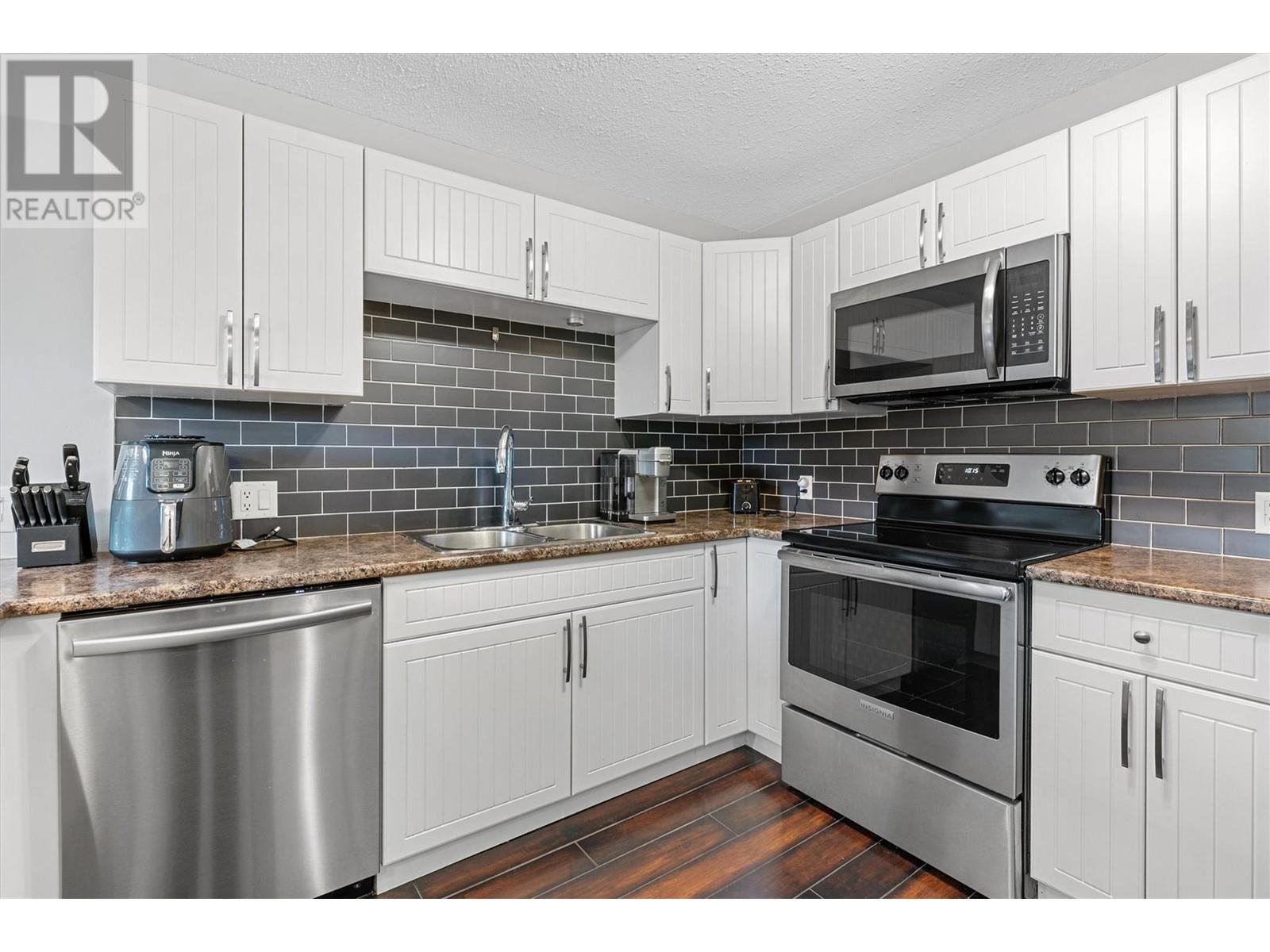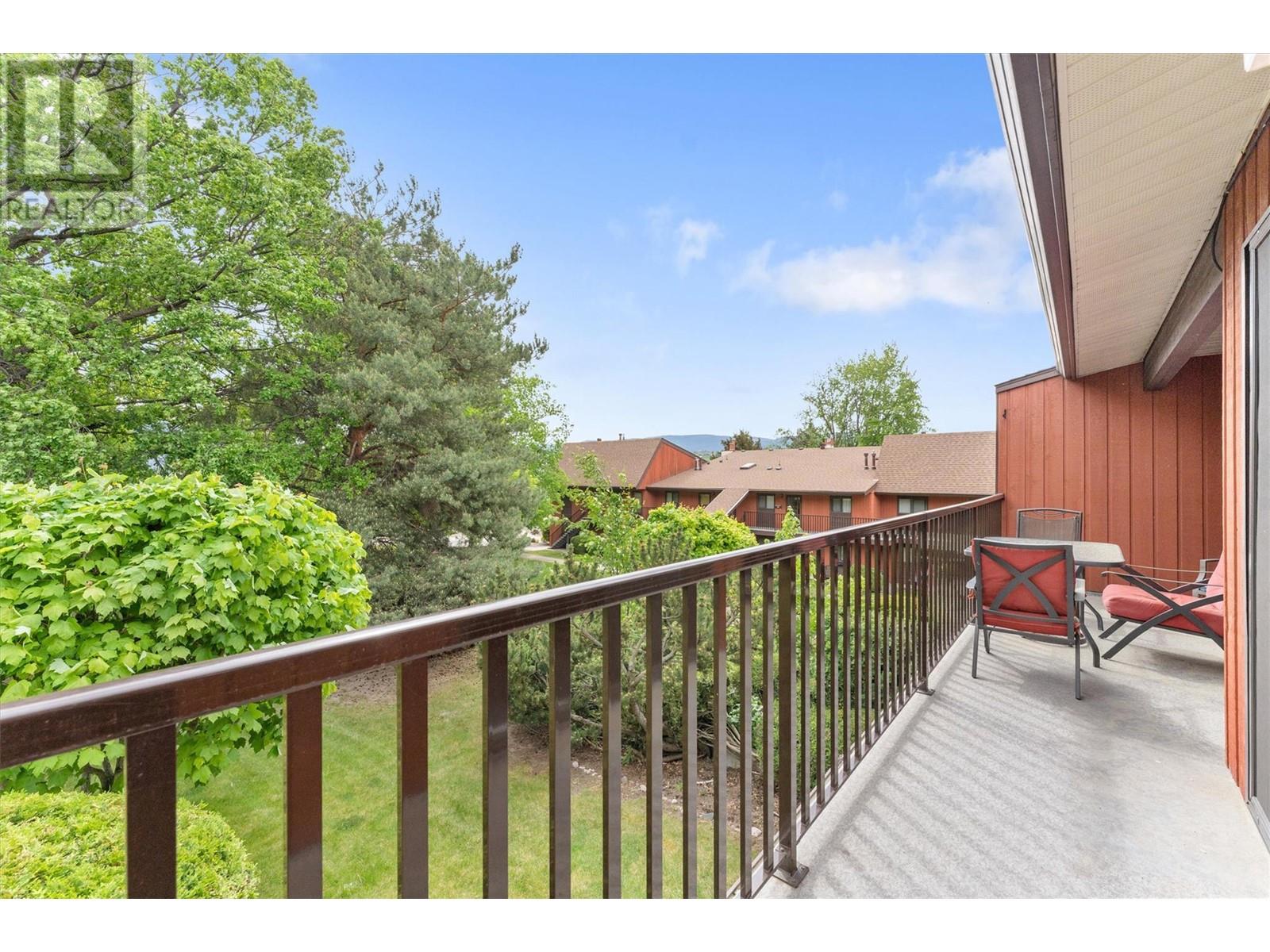3020 Allenby Way Unit# 211 Vernon, British Columbia V1T 8L4
2 Bedroom
2 Bathroom
1227 sqft
Fireplace
Wall Unit
See Remarks
$420,000Maintenance,
$391.22 Monthly
Maintenance,
$391.22 MonthlyWelcome to this charming top-floor townhouse, offering 2 spacious bedrooms and 2 beautifully updated bathrooms. The home features a newer washer and dryer for added convenience. You'll have 2 parking stalls, one covered, and a handy storage locker for extra space. Located just minutes from downtown Vernon, this property is close to everything you need while still enjoying a peaceful atmosphere. Relax in the beautifully maintained shared yard space, perfect for outdoor enjoyment. Don’t miss your chance to own this lovely home in a prime location! (id:58444)
Property Details
| MLS® Number | 10319221 |
| Property Type | Single Family |
| Neigbourhood | Bella Vista |
| Community Name | Bella Vista Villa |
| Features | One Balcony |
| ParkingSpaceTotal | 2 |
| StorageType | Storage, Locker |
Building
| BathroomTotal | 2 |
| BedroomsTotal | 2 |
| Appliances | Refrigerator, Dishwasher, Dryer, Range - Electric, Washer |
| ConstructedDate | 1982 |
| ConstructionStyleAttachment | Attached |
| CoolingType | Wall Unit |
| ExteriorFinish | Wood Siding |
| FireplaceFuel | Electric |
| FireplacePresent | Yes |
| FireplaceType | Unknown |
| FlooringType | Laminate |
| HeatingType | See Remarks |
| RoofMaterial | Asphalt Shingle |
| RoofStyle | Unknown |
| StoriesTotal | 1 |
| SizeInterior | 1227 Sqft |
| Type | Row / Townhouse |
| UtilityWater | Municipal Water |
Parking
| Covered | |
| Stall |
Land
| Acreage | No |
| Sewer | Municipal Sewage System |
| SizeTotalText | Under 1 Acre |
| ZoningType | Unknown |
Rooms
| Level | Type | Length | Width | Dimensions |
|---|---|---|---|---|
| Main Level | Living Room | 24'4'' x 13'4'' | ||
| Main Level | Kitchen | 12'10'' x 9'8'' | ||
| Main Level | 4pc Bathroom | 7'10'' x 7'10'' | ||
| Main Level | Bedroom | 11'2'' x 13'4'' | ||
| Main Level | 3pc Ensuite Bath | 5'1'' x 7'6'' | ||
| Main Level | Primary Bedroom | 13'4'' x 13'6'' |
https://www.realtor.ca/real-estate/27387553/3020-allenby-way-unit-211-vernon-bella-vista
Interested?
Contact us for more information
Kaylin England
Personal Real Estate Corporation
Exp Realty (Kelowna)
1631 Dickson Ave, Suite 1100
Kelowna, British Columbia V1Y 0B5
1631 Dickson Ave, Suite 1100
Kelowna, British Columbia V1Y 0B5
























