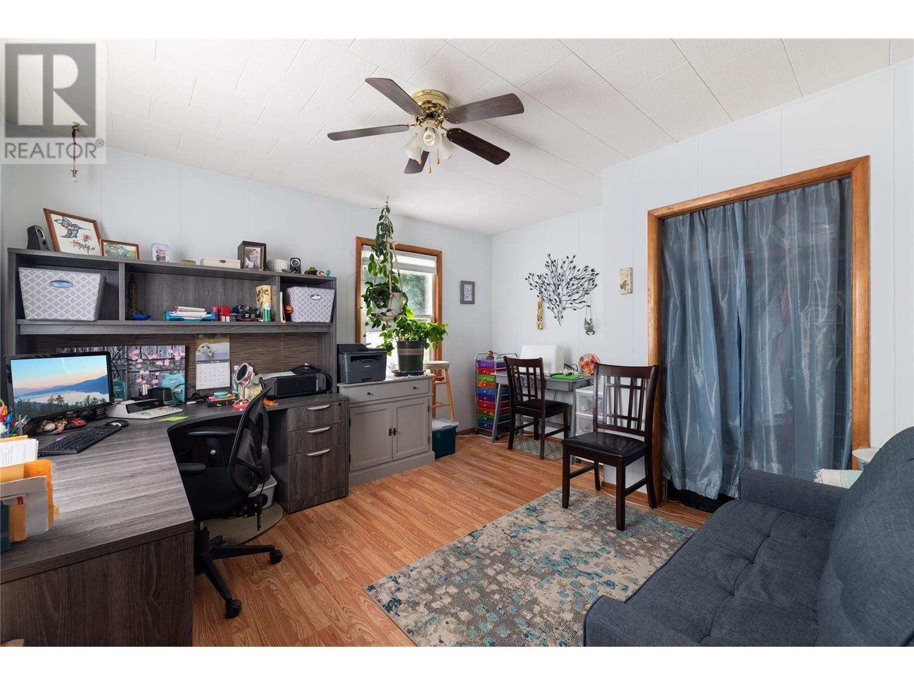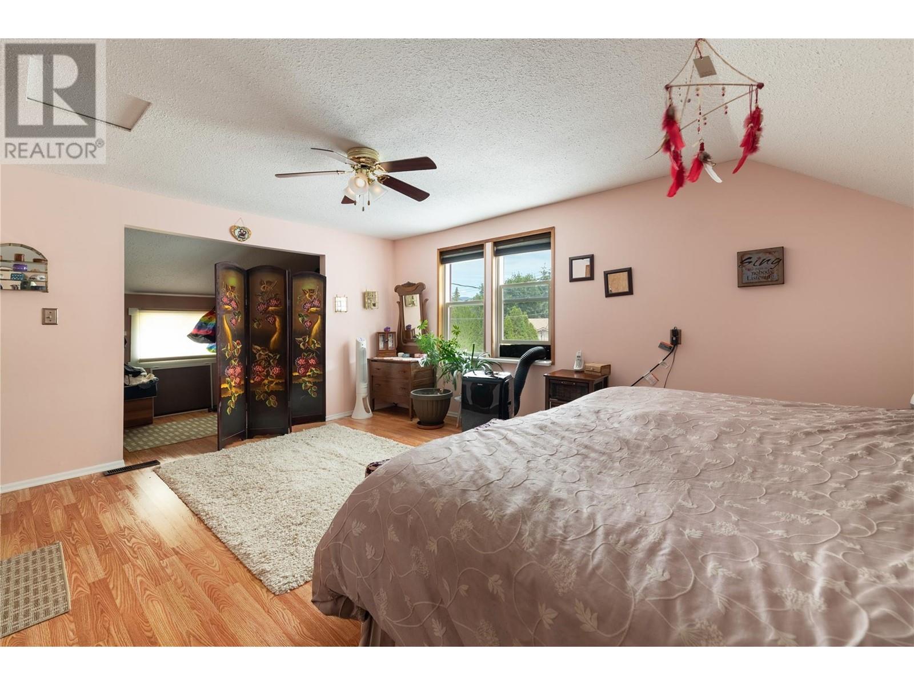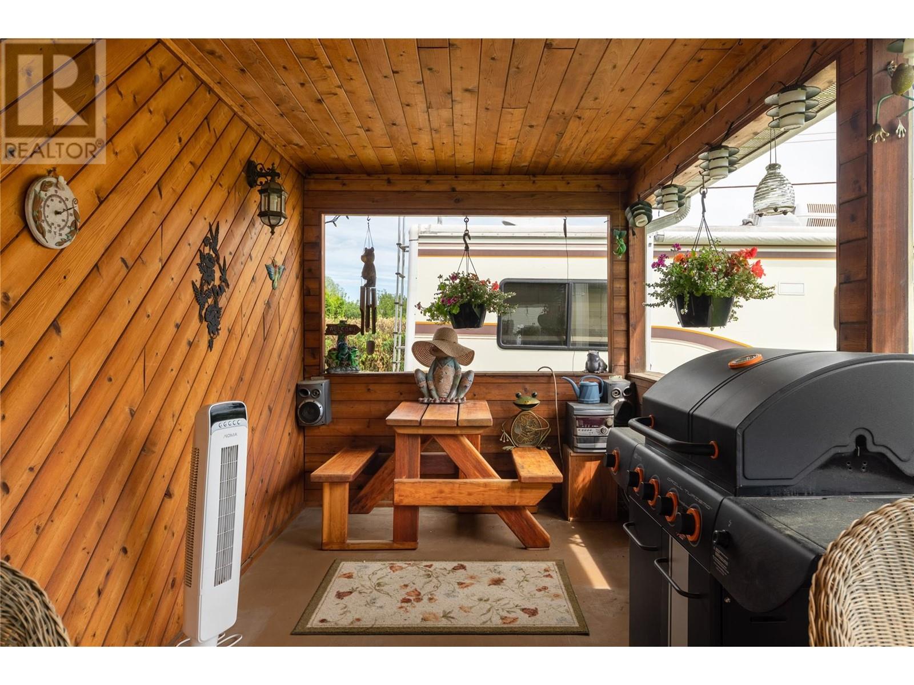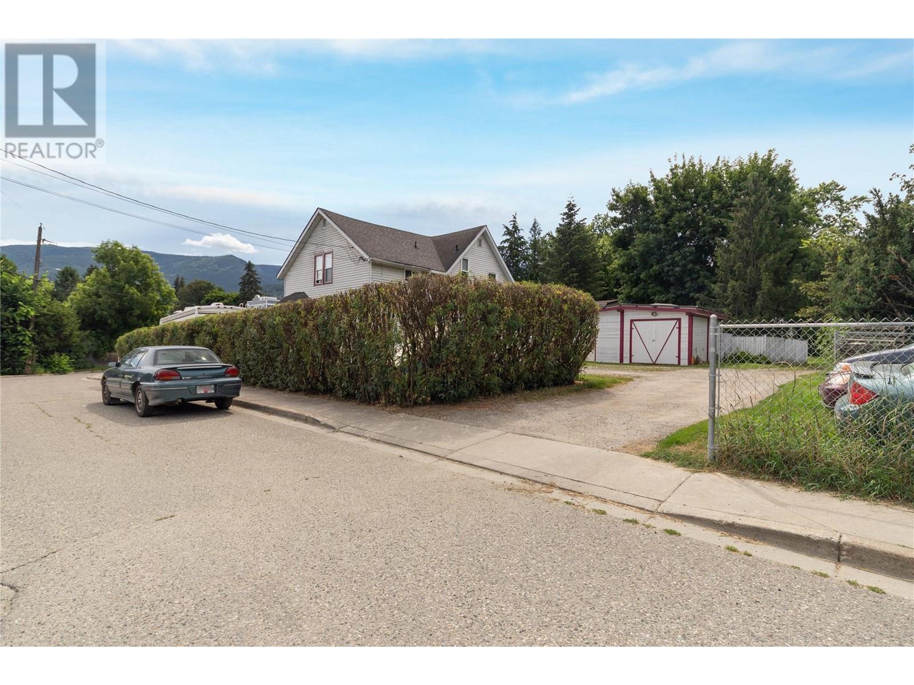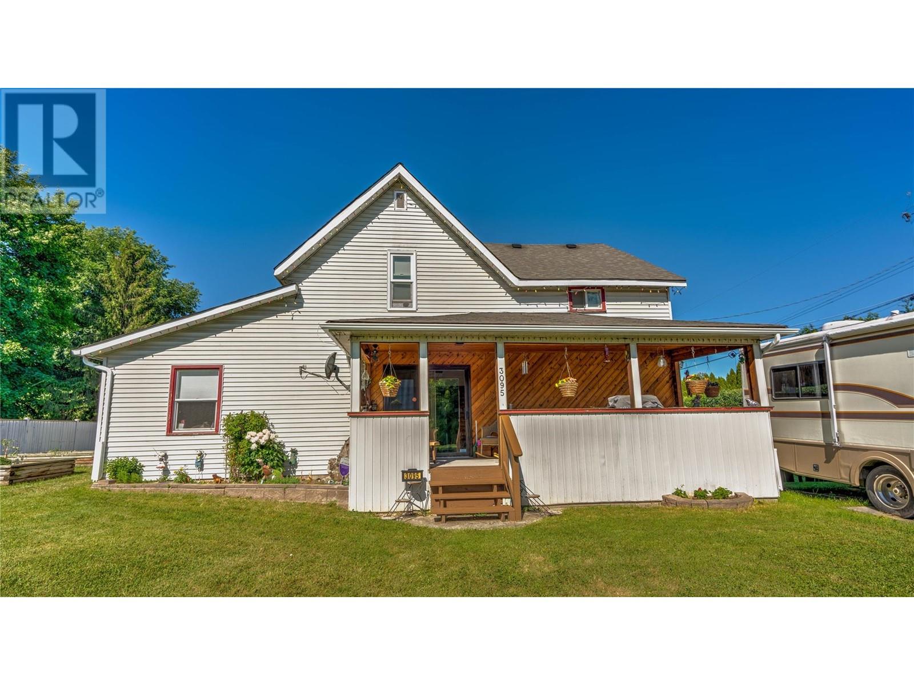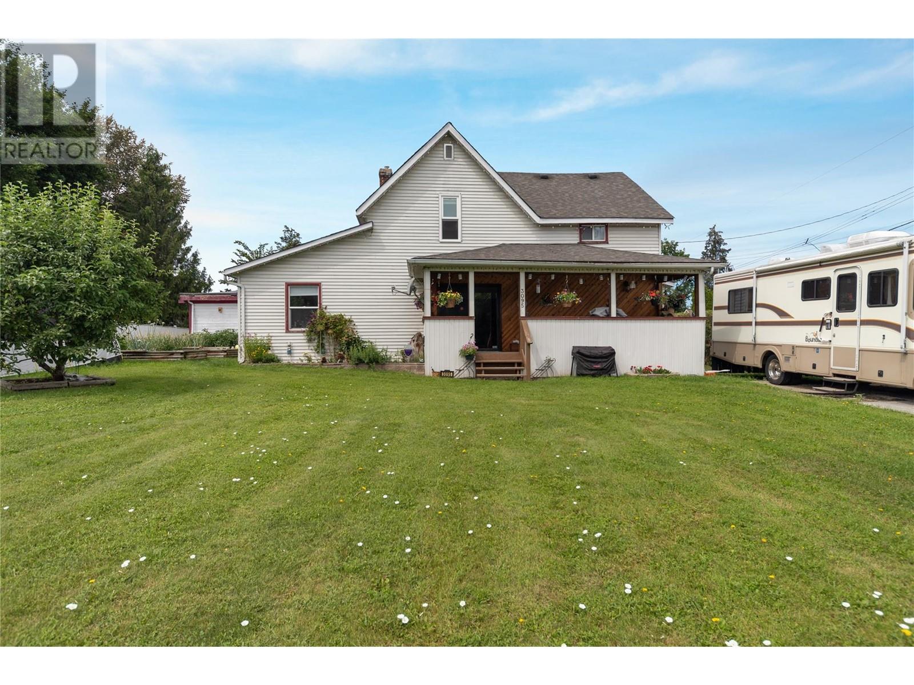3095 Jarvis Street Armstrong, British Columbia V0E 1B0
$644,900
Pride of ownership shines through in this beautiful character home, situated on a generous corner lot with a mature privacy hedge. Convenient lane access leads to the house and a heated garage/shop. This spacious, partially renovated three-bedroom home is perfect for families. Step into the main floor mudroom, offering ample space for your creative ideas, and then into the home where you'll find a sizeable kitchen connected to the dining room. The dining room opens to a covered outdoor porch, ideal for entertaining. A cozy living room adjacent to the dining room provides a welcoming space for family gatherings. The large bedroom on the main floor, currently used as an office, offers lush views of the yard. The master and an additional bedroom are located on the upper level, along with a small storage room and a large threepiece bathroom. The basement offers plenty of space for your storage needs. Beautiful garden beds and impeccable landscaping on this expansive lot complete the exterior of this charming home. (id:58444)
Property Details
| MLS® Number | 10323752 |
| Property Type | Single Family |
| Neigbourhood | Armstrong/ Spall. |
| CommunityFeatures | Pets Allowed, Rentals Allowed |
| Features | Irregular Lot Size |
| ParkingSpaceTotal | 8 |
| ViewType | View (panoramic) |
Building
| BathroomTotal | 2 |
| BedroomsTotal | 3 |
| Appliances | Refrigerator, Dishwasher, Dryer, Range - Electric, Microwave, Washer, Oven - Built-in |
| BasementType | Partial |
| ConstructedDate | 1930 |
| ConstructionStyleAttachment | Detached |
| CoolingType | Central Air Conditioning |
| ExteriorFinish | Vinyl Siding |
| FireplaceFuel | Gas |
| FireplacePresent | Yes |
| FireplaceType | Unknown |
| FlooringType | Carpeted, Vinyl |
| HeatingType | Forced Air, See Remarks |
| RoofMaterial | Asphalt Shingle |
| RoofStyle | Unknown |
| StoriesTotal | 2 |
| SizeInterior | 2210 Sqft |
| Type | House |
| UtilityWater | Municipal Water |
Parking
| See Remarks | |
| Detached Garage | 1 |
| Heated Garage |
Land
| Acreage | No |
| Sewer | Municipal Sewage System |
| SizeFrontage | 80 Ft |
| SizeIrregular | 0.23 |
| SizeTotal | 0.23 Ac|under 1 Acre |
| SizeTotalText | 0.23 Ac|under 1 Acre |
| ZoningType | Unknown |
Rooms
| Level | Type | Length | Width | Dimensions |
|---|---|---|---|---|
| Second Level | Den | 5'6'' x 5'6'' | ||
| Second Level | Bedroom | 11'7'' x 13'1'' | ||
| Second Level | Primary Bedroom | 13'0'' x 23'4'' | ||
| Main Level | Full Bathroom | 9'0'' x 11'0'' | ||
| Main Level | Full Bathroom | 9'0'' x 8'0'' | ||
| Main Level | Other | 16'0'' x 22'0'' | ||
| Main Level | Other | 8'0'' x 24'6'' | ||
| Main Level | Laundry Room | 8'7'' x 11'1'' | ||
| Main Level | Bedroom | 9'0'' x 11'6'' | ||
| Main Level | Kitchen | 14'6'' x 10'10'' | ||
| Main Level | Dining Room | 11'9'' x 11'6'' | ||
| Main Level | Living Room | 13'3'' x 11'5'' |
https://www.realtor.ca/real-estate/27398476/3095-jarvis-street-armstrong-armstrong-spall
Interested?
Contact us for more information
Meagan Bucar
Personal Real Estate Corporation
5603 27th Street
Vernon, British Columbia V1T 8Z5


















