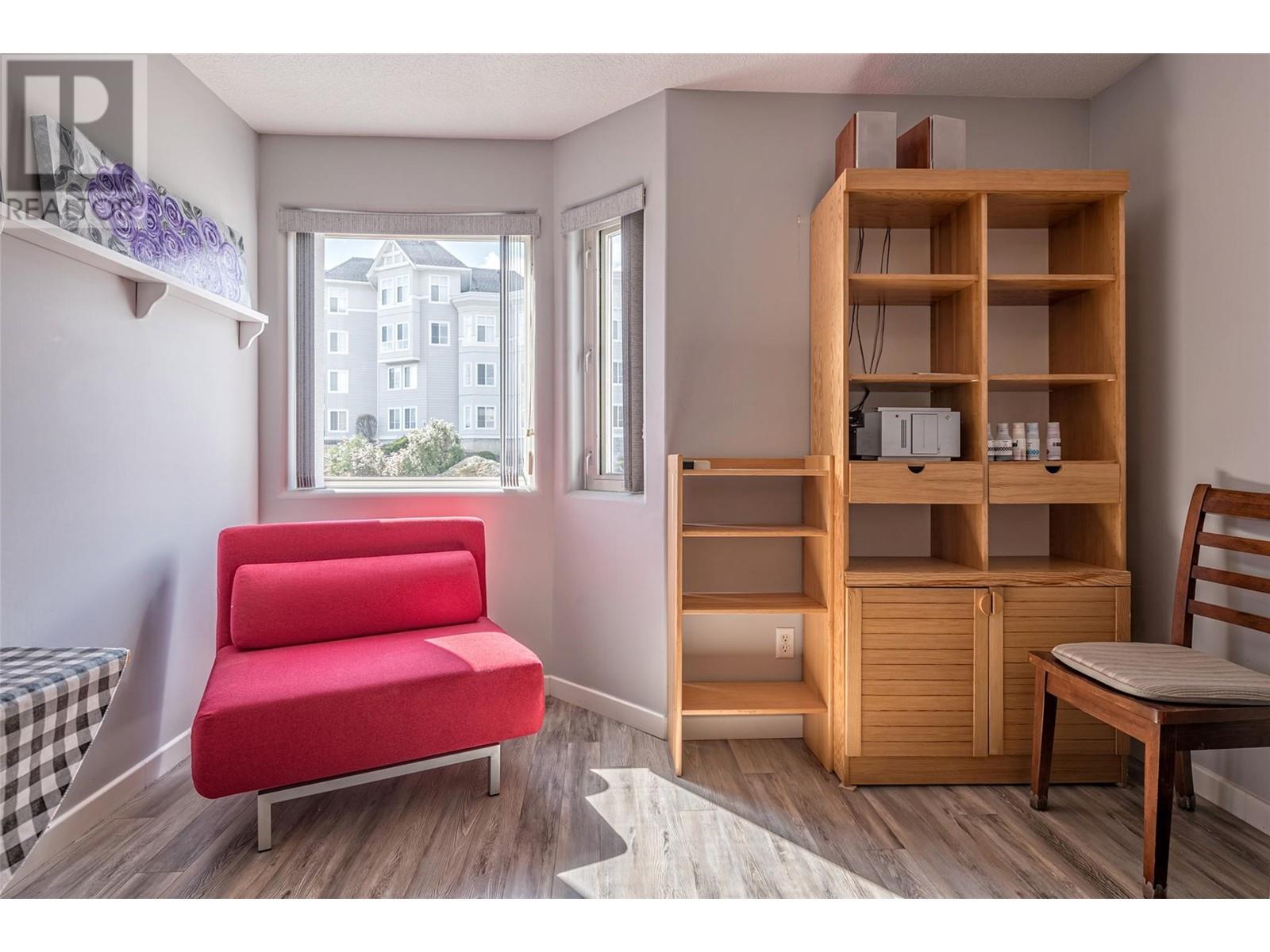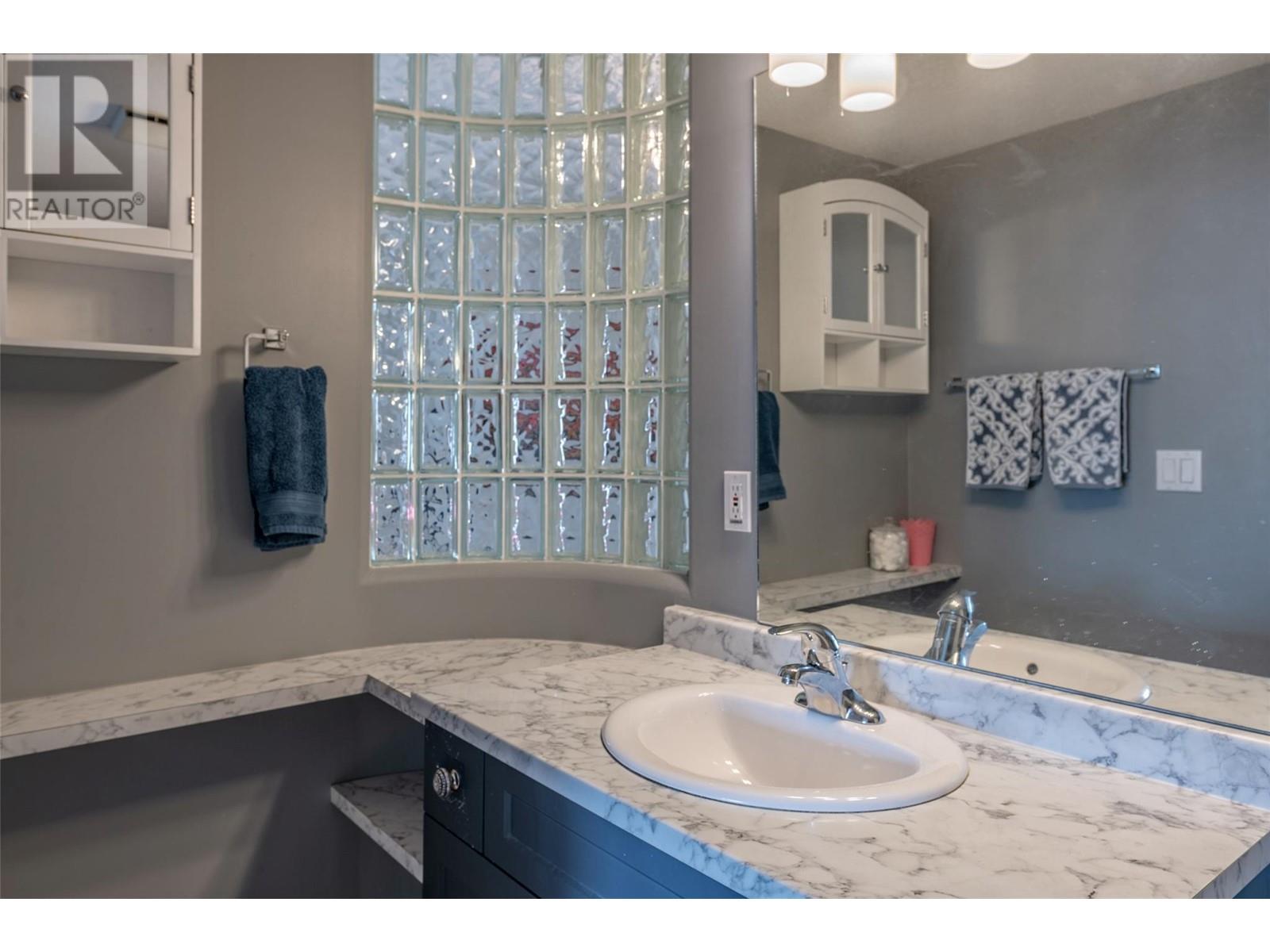3221 Centennial Drive Unit# 211 Vernon, British Columbia V1T 2T8
$399,900Maintenance, Heat, Ground Maintenance, Property Management, Other, See Remarks, Recreation Facilities, Sewer, Waste Removal, Water
$507.74 Monthly
Maintenance, Heat, Ground Maintenance, Property Management, Other, See Remarks, Recreation Facilities, Sewer, Waste Removal, Water
$507.74 MonthlyLocated in the popular Royal Village complex, this two bedroom, two bathroom corner unit features extra windows for natural light and city views. The nicely updated interior feels modern and clean and the galley kitchen with a pass-through to the living room is great for entertaining guests. The spacious living area features a gas fireplace and access to the sunny, outdoor covered patio which is a lovely space for your morning coffee. The primary bedroom holds two closets and a three piece ensuite. The handy in-unit laundry offers storage space as well as a storage locker located in the building that comes with the apartment. This building’s amenities include in-suite laundry, fitness room, common meeting room & underground secure parking. The building is landscaped by management and is close to groceries and shopping along the downtown main street. One cat is allowed but sorry, no dogs. (id:58444)
Property Details
| MLS® Number | 10342311 |
| Property Type | Single Family |
| Neigbourhood | City of Vernon |
| Community Name | Royal Village |
| CommunityFeatures | Seniors Oriented |
| ParkingSpaceTotal | 1 |
| StorageType | Storage, Locker |
Building
| BathroomTotal | 2 |
| BedroomsTotal | 2 |
| ArchitecturalStyle | Other |
| ConstructedDate | 1995 |
| CoolingType | Wall Unit |
| ExteriorFinish | Other |
| FireplaceFuel | Gas |
| FireplacePresent | Yes |
| FireplaceType | Unknown |
| HeatingFuel | Electric |
| HeatingType | Baseboard Heaters |
| RoofMaterial | Asphalt Shingle |
| RoofStyle | Unknown |
| StoriesTotal | 1 |
| SizeInterior | 1124 Sqft |
| Type | Apartment |
| UtilityWater | Municipal Water |
Parking
| Parkade | |
| Stall |
Land
| Acreage | No |
| Sewer | Municipal Sewage System |
| SizeTotalText | Under 1 Acre |
| ZoningType | Unknown |
Rooms
| Level | Type | Length | Width | Dimensions |
|---|---|---|---|---|
| Main Level | Primary Bedroom | 18' x 11'3'' | ||
| Main Level | Bedroom | 10'11'' x 14'2'' | ||
| Main Level | Living Room | 15'9'' x 18'8'' | ||
| Main Level | Kitchen | 8' x 12'7'' | ||
| Main Level | Foyer | 7'7'' x 10'10'' | ||
| Main Level | Dining Room | 9'4'' x 10'5'' | ||
| Main Level | 3pc Ensuite Bath | 4'11'' x 10'' | ||
| Main Level | 3pc Bathroom | 5' x 8'2'' |
https://www.realtor.ca/real-estate/28132400/3221-centennial-drive-unit-211-vernon-city-of-vernon
Interested?
Contact us for more information
Marty Gilbert
Personal Real Estate Corporation
5603 27th Street
Vernon, British Columbia V1T 8Z5











































