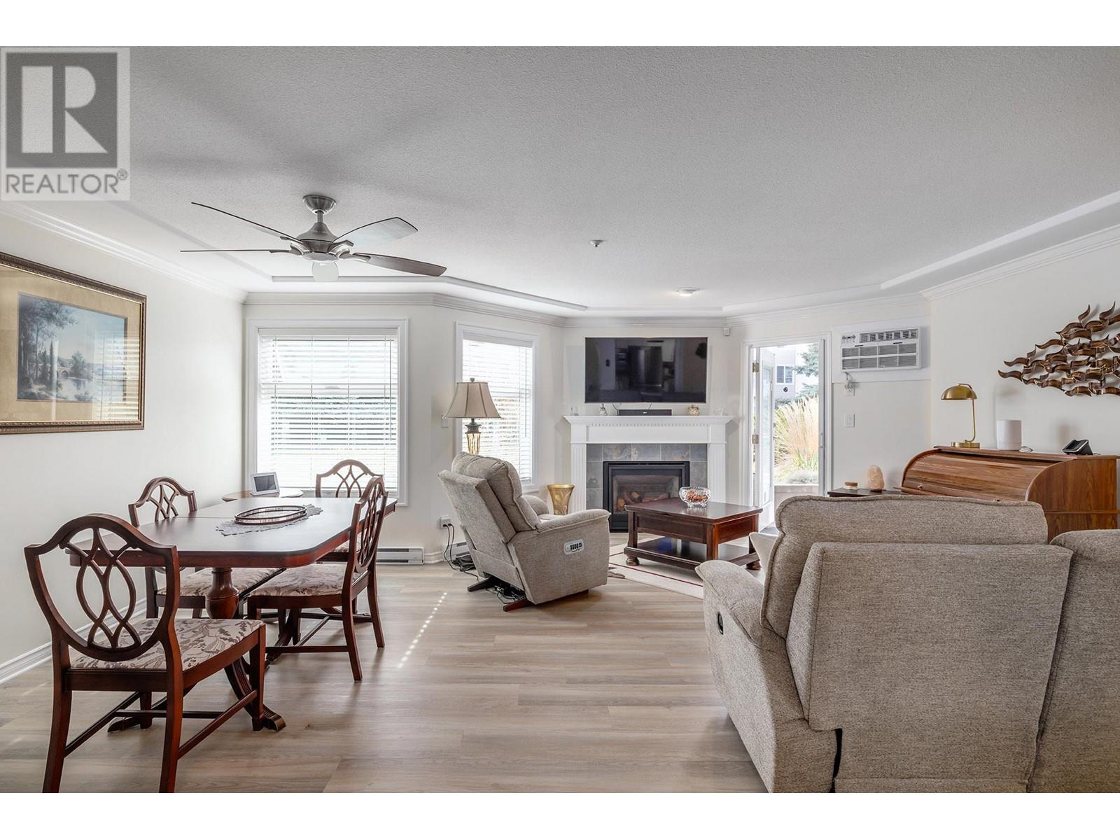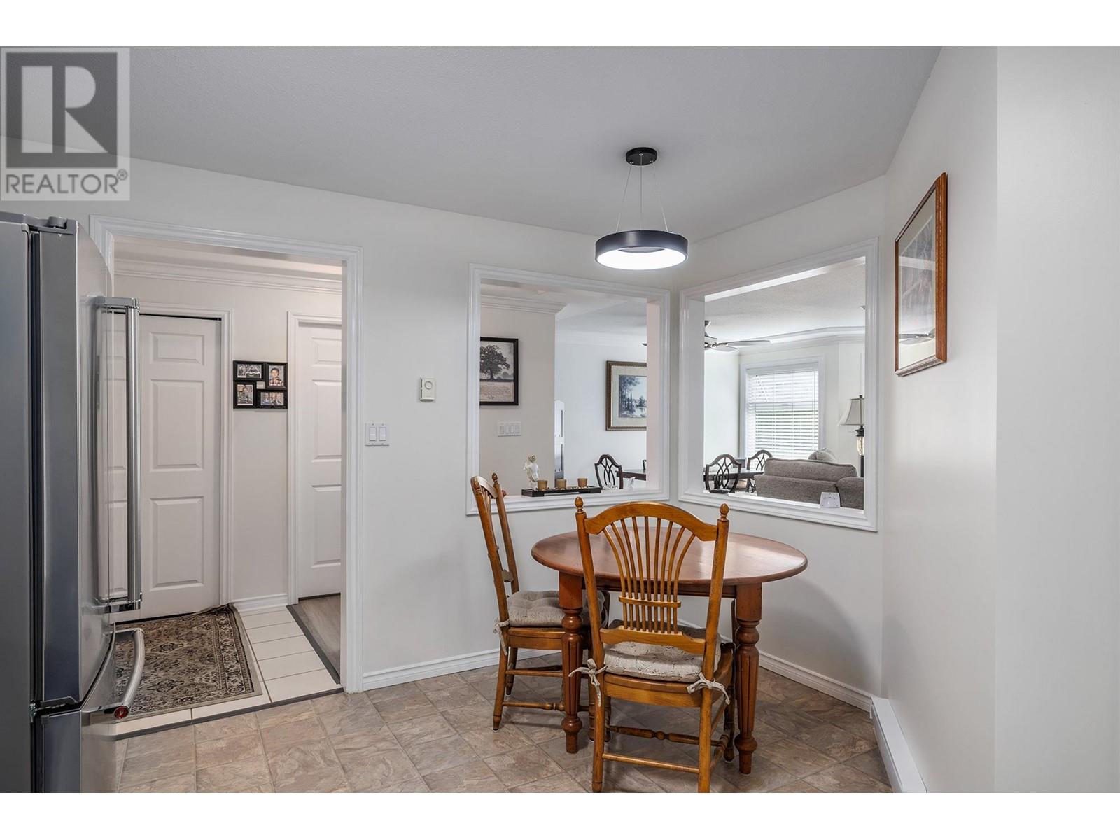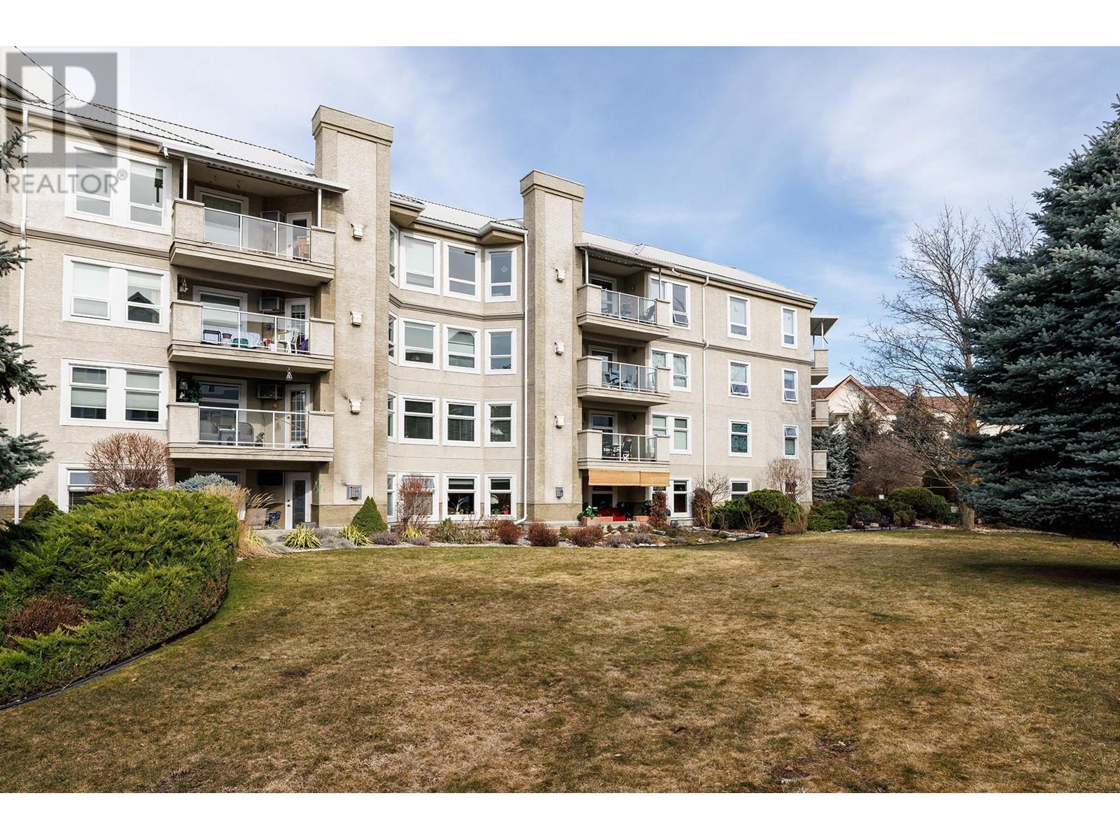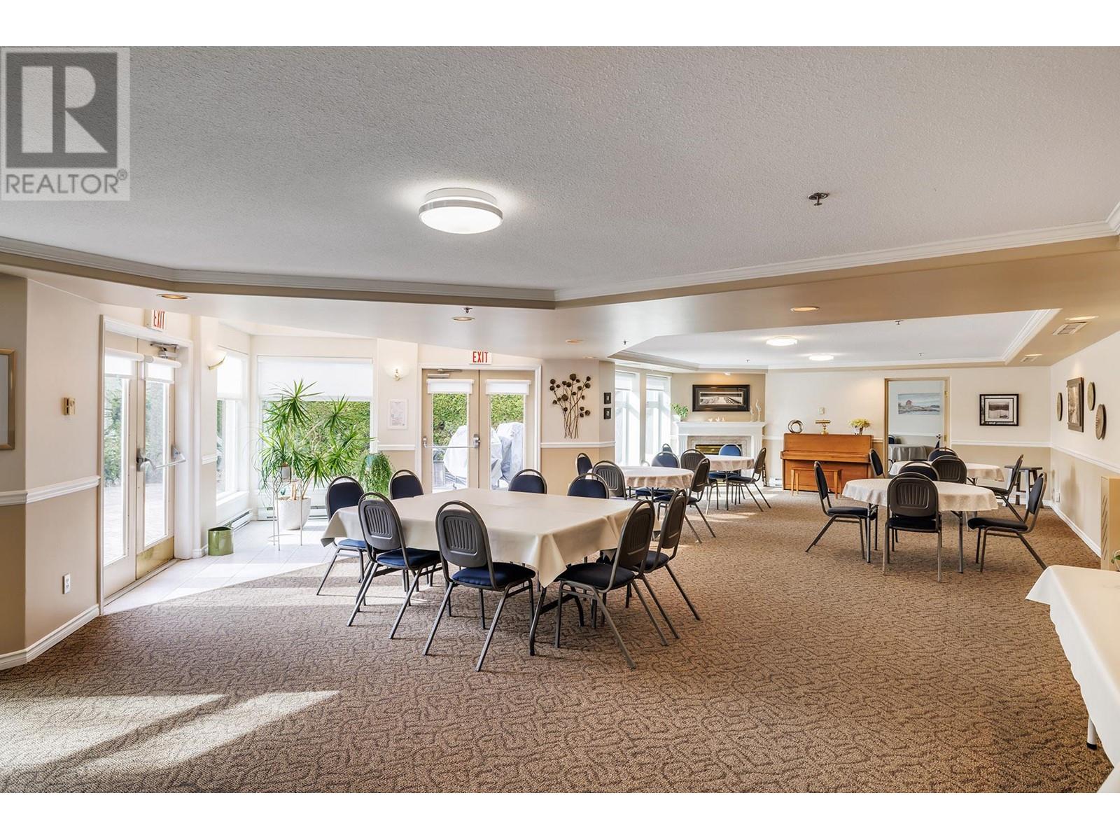3300 Centennial Drive Unit# 111 Vernon, British Columbia V1T 9M5
$439,000Maintenance,
$431.88 Monthly
Maintenance,
$431.88 MonthlyThe Regency Complex, where one can relax and enjoy all you ever want to do! If your looking for a main entrance no elevators this home has it all.This recently updated 2 bed 2 bathroom united is ready for you. Many New Upgrades!! New stainless steel appliances to go with Countertops, new natural gas fireplace with remote, New Blinds, In glass blind screen in patio door, reverse osmosis system in kitchen, new wall mounted A/C unit. New toilets, sinks in both bathrooms. New flooring and unit completely painted. Private Patio facing greenspce The Strata Complex has many amenities, there is a fitness room Also a place to play billiards pool, Library, and puzzle room. The common area has kitchen for all those get togethers, with landscaped grassy area, l This is a rare find! so don't wait and call today! (id:58444)
Property Details
| MLS® Number | 10339720 |
| Property Type | Single Family |
| Neigbourhood | City of Vernon |
| Community Name | Regency Court |
| AmenitiesNearBy | Golf Nearby, Airport, Park, Recreation, Schools, Shopping, Ski Area |
| CommunityFeatures | Pets Allowed With Restrictions, Rentals Allowed, Seniors Oriented |
| Features | Level Lot, Private Setting, See Remarks |
| ParkingSpaceTotal | 1 |
Building
| BathroomTotal | 2 |
| BedroomsTotal | 2 |
| Amenities | Whirlpool |
| Appliances | Refrigerator, Dishwasher, Dryer, Range - Electric, Washer |
| ArchitecturalStyle | Other |
| ConstructedDate | 1994 |
| CoolingType | Wall Unit |
| ExteriorFinish | Stucco |
| FireProtection | Sprinkler System-fire |
| FireplaceFuel | Gas |
| FireplacePresent | Yes |
| FireplaceType | Unknown |
| FlooringType | Carpeted, Vinyl |
| HeatingFuel | Electric |
| HeatingType | Baseboard Heaters, See Remarks |
| RoofMaterial | Tile |
| RoofStyle | Unknown |
| StoriesTotal | 1 |
| SizeInterior | 1040 Sqft |
| Type | Apartment |
| UtilityWater | Municipal Water |
Parking
| Underground |
Land
| AccessType | Easy Access |
| Acreage | No |
| LandAmenities | Golf Nearby, Airport, Park, Recreation, Schools, Shopping, Ski Area |
| LandscapeFeatures | Landscaped, Level |
| Sewer | Municipal Sewage System |
| SizeTotalText | Under 1 Acre |
| ZoningType | Multi-family |
Rooms
| Level | Type | Length | Width | Dimensions |
|---|---|---|---|---|
| Main Level | Laundry Room | 9'10'' x 5'4'' | ||
| Main Level | 5pc Ensuite Bath | 8'2'' x 7'8'' | ||
| Main Level | 3pc Bathroom | 8'1'' x 4'11'' | ||
| Main Level | Bedroom | 10'5'' x 8'10'' | ||
| Main Level | Primary Bedroom | 16'10'' x 11'1'' | ||
| Main Level | Foyer | 11'2'' x 5'4'' | ||
| Main Level | Dining Room | 12'9'' x 5' | ||
| Main Level | Kitchen | 11' x 14'1'' | ||
| Main Level | Living Room | 16'9'' x 13'8'' |
https://www.realtor.ca/real-estate/28058082/3300-centennial-drive-unit-111-vernon-city-of-vernon
Interested?
Contact us for more information
Michael Tremblay
#11 - 2475 Dobbin Road
West Kelowna, British Columbia V4T 2E9
































