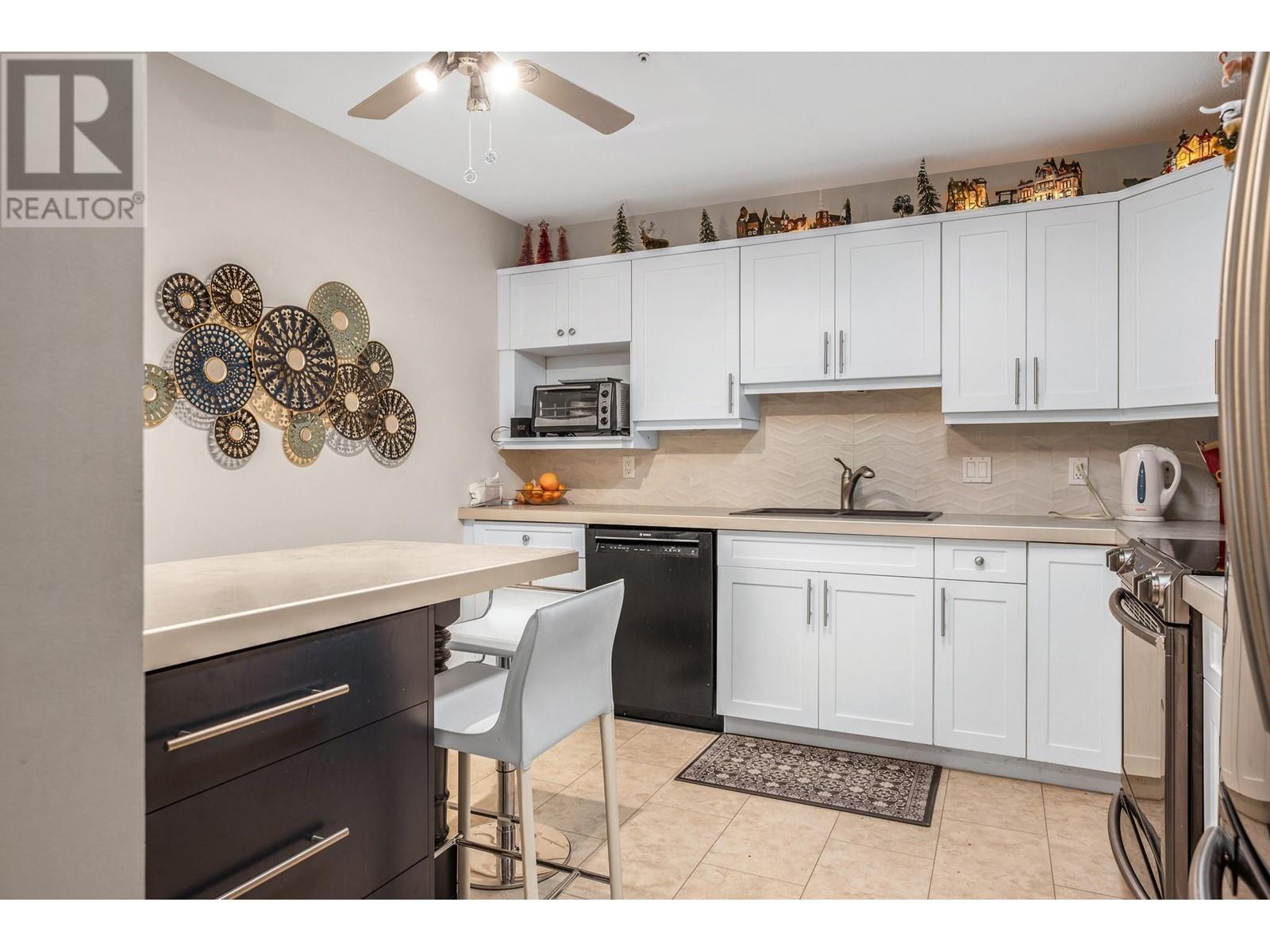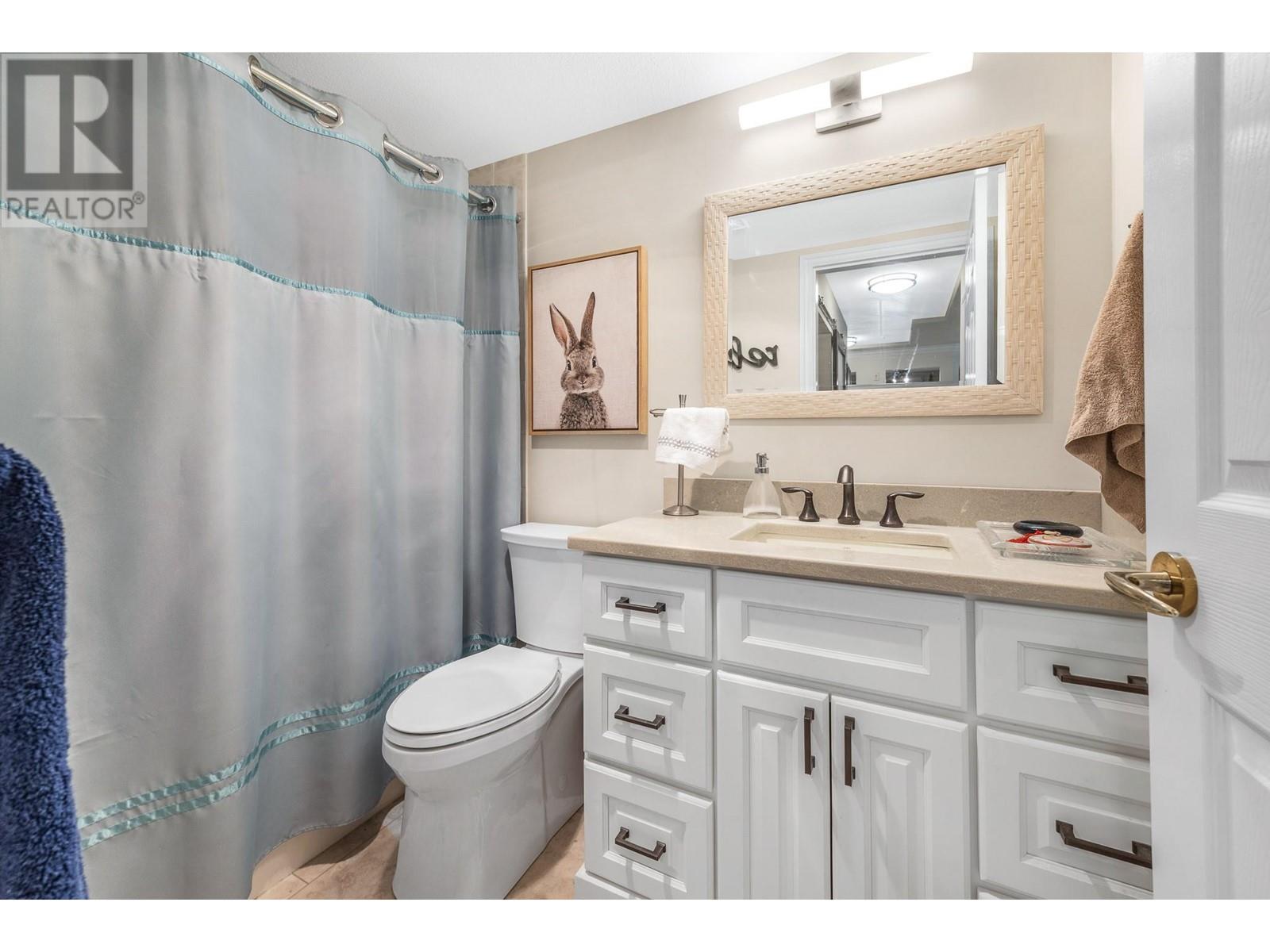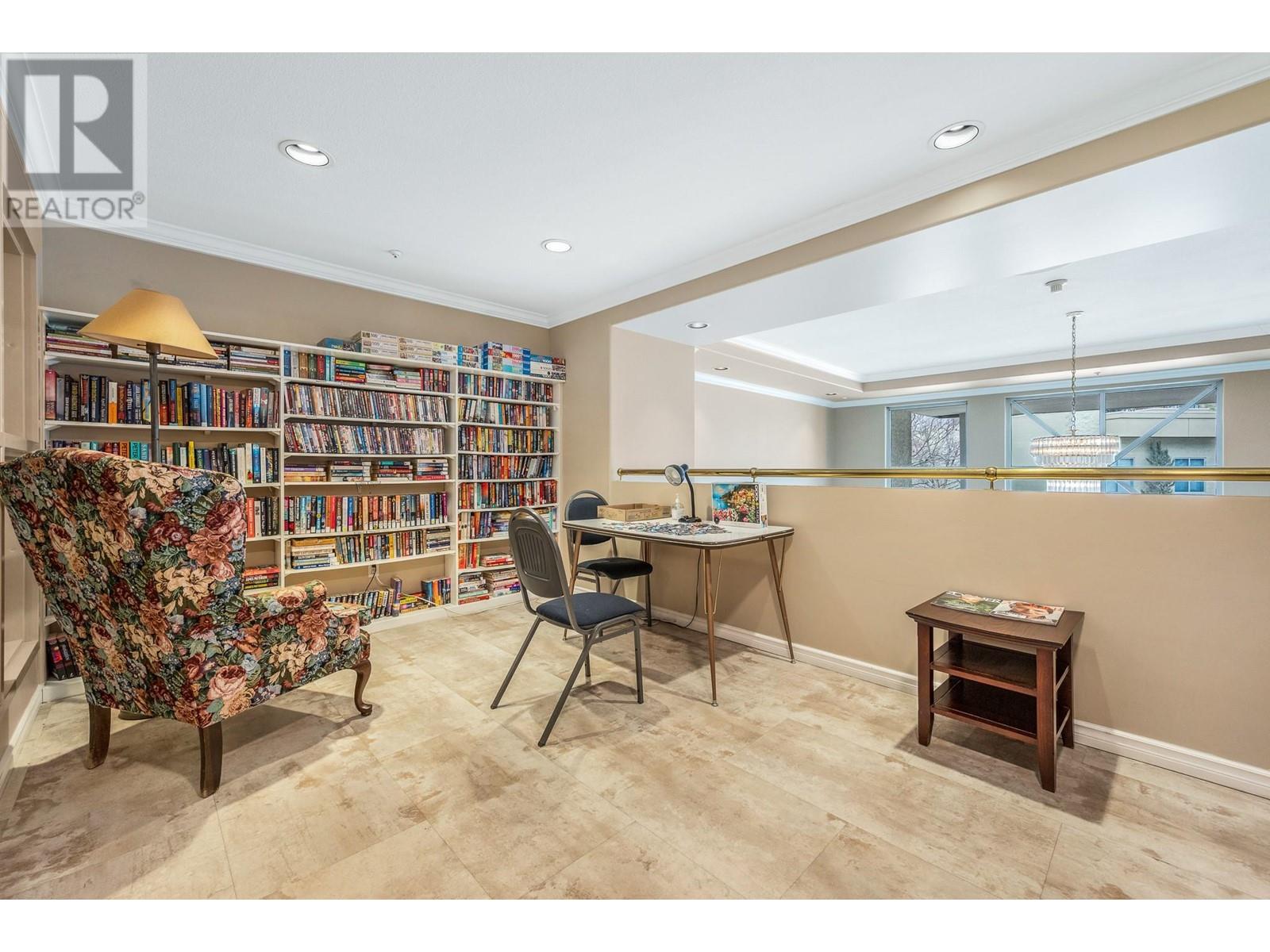3300 Centennial Drive Unit# 212 Vernon, British Columbia V1T 9M5
$389,900Maintenance, Reserve Fund Contributions, Heat, Insurance, Ground Maintenance, Property Management, Other, See Remarks, Recreation Facilities, Sewer, Waste Removal, Water
$431.88 Monthly
Maintenance, Reserve Fund Contributions, Heat, Insurance, Ground Maintenance, Property Management, Other, See Remarks, Recreation Facilities, Sewer, Waste Removal, Water
$431.88 MonthlyTastefully renovated 2 bedroom apartment in arguably the most community minded and popular apartment complex on Centennial Ridge, Regency Court. This apartment complex offers a fabulous recreation facility complete with billiards table, piano, shuffle board & the ever popular bingo night! No expense was spared on the remodelling of this apartment with new flooring, bright white shaker style kitchen cabinets, all new appliances, huge en-suite tiled shower, ledge stone fireplace feature wall with gas fireplace, barn style doors and so much more! This wonderful unit is simply ready to move into and enjoy! Pet friendly building with 2 cats or 2 small dogs no larger than 14"" at shoulder allowed. Comes with secure underground parking with excellent situated parking stall and size-able storage locker. (id:58444)
Property Details
| MLS® Number | 10340235 |
| Property Type | Single Family |
| Neigbourhood | City of Vernon |
| Community Name | REGENCY COURT |
| CommunityFeatures | Pet Restrictions, Seniors Oriented |
| ParkingSpaceTotal | 1 |
| StorageType | Storage, Locker |
Building
| BathroomTotal | 2 |
| BedroomsTotal | 2 |
| ArchitecturalStyle | Other |
| ConstructedDate | 1994 |
| CoolingType | Wall Unit |
| ExteriorFinish | Stucco |
| FireplaceFuel | Gas |
| FireplacePresent | Yes |
| FireplaceType | Unknown |
| FlooringType | Mixed Flooring, Vinyl |
| HeatingFuel | Electric |
| HeatingType | Baseboard Heaters, See Remarks |
| StoriesTotal | 1 |
| SizeInterior | 1160 Sqft |
| Type | Apartment |
| UtilityWater | Municipal Water |
Parking
| Parkade | |
| Underground | 1 |
Land
| Acreage | No |
| Sewer | Municipal Sewage System |
| SizeTotalText | Under 1 Acre |
| ZoningType | Unknown |
Rooms
| Level | Type | Length | Width | Dimensions |
|---|---|---|---|---|
| Main Level | Laundry Room | 7'11'' x 5' | ||
| Main Level | Dining Room | 8' x 9' | ||
| Main Level | 4pc Bathroom | 8'5'' x 4'11'' | ||
| Main Level | Bedroom | 14'1'' x 10'3'' | ||
| Main Level | 4pc Ensuite Bath | 9'8'' x 8'2'' | ||
| Main Level | Primary Bedroom | 15'5'' x 14'6'' | ||
| Main Level | Living Room | 15'7'' x 13'3'' | ||
| Main Level | Kitchen | 10'11'' x 10'11'' |
https://www.realtor.ca/real-estate/28071258/3300-centennial-drive-unit-212-vernon-city-of-vernon
Interested?
Contact us for more information
Robb Brown
Personal Real Estate Corporation
4007 - 32nd Street
Vernon, British Columbia V1T 5P2










































