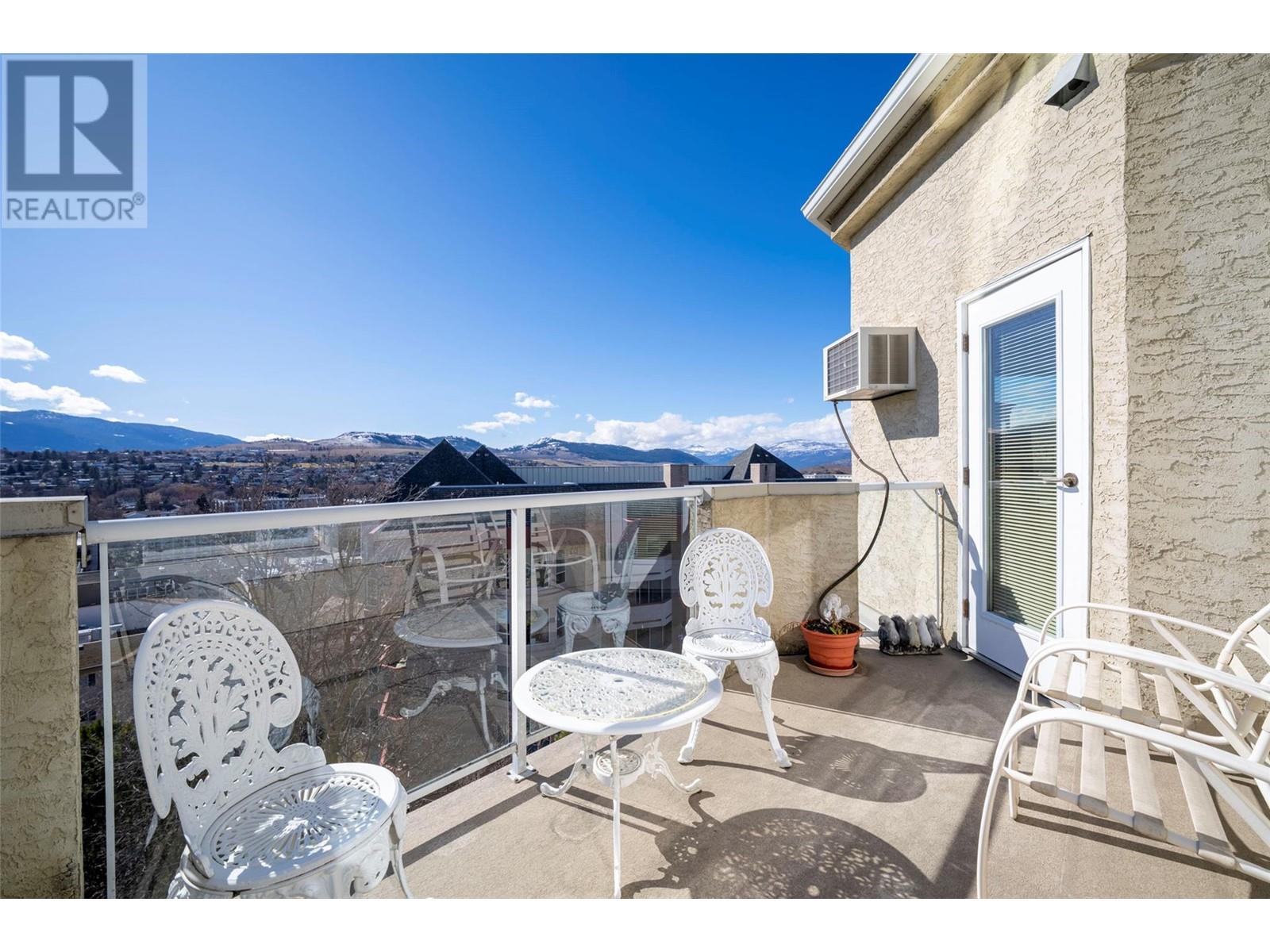3300 Centennial Drive Unit# 401 Vernon, British Columbia V1T 9M5
$424,000Maintenance, Reserve Fund Contributions, Insurance, Ground Maintenance, Property Management, Other, See Remarks, Sewer, Waste Removal, Water
$520.80 Monthly
Maintenance, Reserve Fund Contributions, Insurance, Ground Maintenance, Property Management, Other, See Remarks, Sewer, Waste Removal, Water
$520.80 MonthlyRare, large top floor unit with 2 parking stalls! This beautifully maintained and generously sized two-bedroom property within the popular development of Regency Court is walking distance to all downtown amenities and close to public transit. Positioned within a 55+ complex with superb amenities and underground parking. Inside the newly painted unit, a spacious entry welcomes you and leads into the dining area and adjacent living room, complete with a cozy gas fireplace, new floor underfoot and impressive moulding. Inside the kitchen, white cabinetry is complemented by quartz countertops, stainless steel appliances, and a large island. Expansive south-facing views await in the breakfast nook, and a side door leads out to the spacious attached balcony. Further, the primary bedroom awaits with a private ensuite bathroom and walk-in closet. A second bedroom is perfect for guests. Outside the unit, this wonderful community boasts an amenities room with pool table, common area with kitchen, well-landscaped grassy area, library with puzzle room and well-equipped fitness room. These units don't come up often so call us today to book your showing. (id:58444)
Property Details
| MLS® Number | 10339297 |
| Property Type | Single Family |
| Neigbourhood | City of Vernon |
| Community Name | The Regency |
| CommunityFeatures | Pets Allowed With Restrictions, Rentals Allowed, Seniors Oriented |
| ParkingSpaceTotal | 2 |
| StorageType | Storage, Locker |
Building
| BathroomTotal | 2 |
| BedroomsTotal | 2 |
| Appliances | Refrigerator, Dishwasher, Dryer, Oven, Washer |
| ArchitecturalStyle | Ranch |
| ConstructedDate | 1994 |
| CoolingType | Wall Unit |
| ExteriorFinish | Stucco |
| FireProtection | Controlled Entry |
| FireplaceFuel | Gas |
| FireplacePresent | Yes |
| FireplaceType | Unknown |
| FlooringType | Carpeted, Hardwood, Tile |
| HeatingFuel | Electric |
| HeatingType | Baseboard Heaters |
| RoofMaterial | Asphalt Shingle |
| RoofStyle | Unknown |
| StoriesTotal | 1 |
| SizeInterior | 1300 Sqft |
| Type | Apartment |
| UtilityWater | Municipal Water |
Parking
| Parkade |
Land
| Acreage | No |
| Sewer | Municipal Sewage System |
| SizeTotalText | Under 1 Acre |
| ZoningType | Unknown |
Rooms
| Level | Type | Length | Width | Dimensions |
|---|---|---|---|---|
| Main Level | Other | 7'0'' x 13'8'' | ||
| Main Level | Laundry Room | 7'9'' x 5'4'' | ||
| Main Level | 4pc Bathroom | 8'9'' x 5'3'' | ||
| Main Level | Bedroom | 11'0'' x 9'0'' | ||
| Main Level | 4pc Ensuite Bath | 11'3'' x 5'10'' | ||
| Main Level | Primary Bedroom | 16'3'' x 14'0'' | ||
| Main Level | Kitchen | 19'1'' x 22'6'' | ||
| Main Level | Dining Room | 9'0'' x 11'9'' | ||
| Main Level | Living Room | 17'6'' x 14'5'' |
https://www.realtor.ca/real-estate/28051212/3300-centennial-drive-unit-401-vernon-city-of-vernon
Interested?
Contact us for more information
Lisa Salt
5603 27th Street
Vernon, British Columbia V1T 8Z5
Laura Reners
Personal Real Estate Corporation
5603 27th Street
Vernon, British Columbia V1T 8Z5
Gordon Fowler
Personal Real Estate Corporation
5603 27th Street
Vernon, British Columbia V1T 8Z5
































